602 River Fern Lane, Deland, FL 32720
- $410,000
- 4
- BD
- 3
- BA
- 2,439
- SqFt
- List Price
- $410,000
- Status
- Active
- Days on Market
- 15
- MLS#
- O6192505
- Property Style
- Single Family
- Year Built
- 2006
- Bedrooms
- 4
- Bathrooms
- 3
- Living Area
- 2,439
- Lot Size
- 13,000
- Acres
- 0.30
- Total Acreage
- 1/4 to less than 1/2
- Legal Subdivision Name
- Fern Garden Estates
- MLS Area Major
- Deland
Property Description
Welcome to the desired community of Fern Garden Estates in Deland! This charming 1-level home offers a split floor plan with 4 bedrooms and 3 bathrooms and sits on over a quarter-acre lot. When entering this home, you are welcomed by 15’ vaulted ceilings giving the space a grand and open feel. The large private master suite is located on the right side of the home and features laminate flooring, fresh paint, and sliding glass doors leading out to the backyard. The master bathroom has his and her sinks, a garden tub, a walk-in shower, and a spacious walk-in closet. The original owner has spared no expense and has also updated the roof (2022), AC (2019), and freshly painted the interior of this beautiful home. The kitchen is located in the heart of the home and conveniently opens up to the family room and features 18” tile, 42” cabinets, a touch-less faucet, new stainless steel appliances, and a separate breakfast nook with views of the backyard. Family and friends will have their privacy off of the family room with 3 guest bedrooms and 2 additional bathrooms. This home also offers a separate dining and living room, a paver driveway and walkway, a 2-car garage, and a whirlpool water filtration system. Let's not forget the back patio that was originally set up for a pool with bathroom access and would be great for entertaining family and friends. This home is located just minutes away from Stetson University, Advent Health, Downtown Deland, I4, Daytona, and New Smyrna Beach. Book your private showing today!
Additional Information
- Taxes
- $6333
- Minimum Lease
- 1-2 Years
- HOA Fee
- $148
- HOA Payment Schedule
- Quarterly
- Community Features
- No Deed Restriction
- Property Description
- One Story
- Zoning
- RES
- Interior Layout
- Ceiling Fans(s), Open Floorplan, Vaulted Ceiling(s), Walk-In Closet(s)
- Interior Features
- Ceiling Fans(s), Open Floorplan, Vaulted Ceiling(s), Walk-In Closet(s)
- Floor
- Laminate, Tile
- Appliances
- Dishwasher, Dryer, Microwave, Range, Refrigerator, Washer, Water Filtration System
- Utilities
- Electricity Connected, Water Connected
- Heating
- Central, Heat Pump
- Air Conditioning
- Central Air
- Exterior Construction
- Block, Stucco
- Exterior Features
- Irrigation System, Rain Gutters
- Roof
- Shingle
- Foundation
- Slab
- Pool
- No Pool
- Garage Carport
- 2 Car Garage
- Garage Spaces
- 2
- Pets
- Allowed
- Flood Zone Code
- X
- Parcel ID
- 0717301001150
- Legal Description
- LOT 115 FERN GARDEN ESTATES MB 53 PGS 18-25 INC PER OR 5866 PG 1398 N PER OR 6035 PG 0781 PER OR 7699 PG 3046
Mortgage Calculator
Listing courtesy of ENTERA REALTY LLC.
StellarMLS is the source of this information via Internet Data Exchange Program. All listing information is deemed reliable but not guaranteed and should be independently verified through personal inspection by appropriate professionals. Listings displayed on this website may be subject to prior sale or removal from sale. Availability of any listing should always be independently verified. Listing information is provided for consumer personal, non-commercial use, solely to identify potential properties for potential purchase. All other use is strictly prohibited and may violate relevant federal and state law. Data last updated on

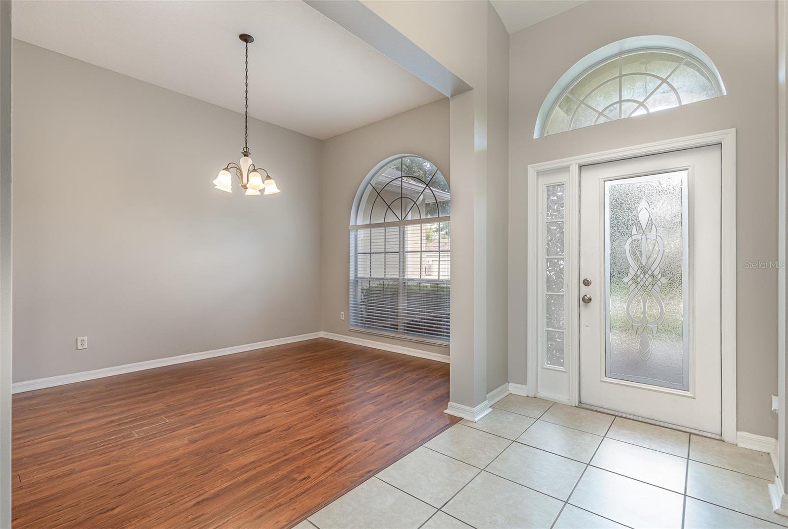
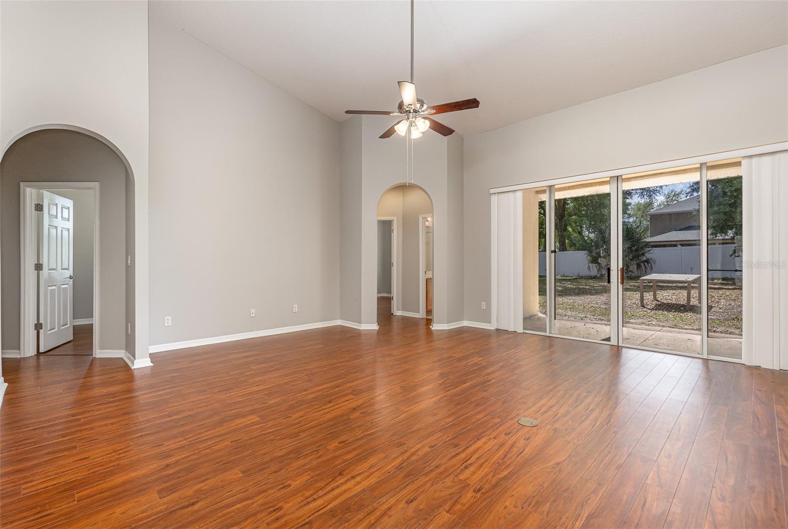


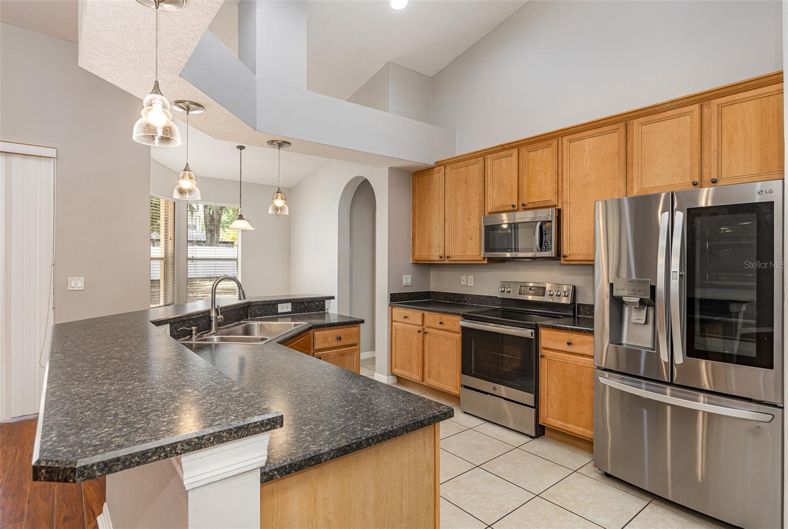
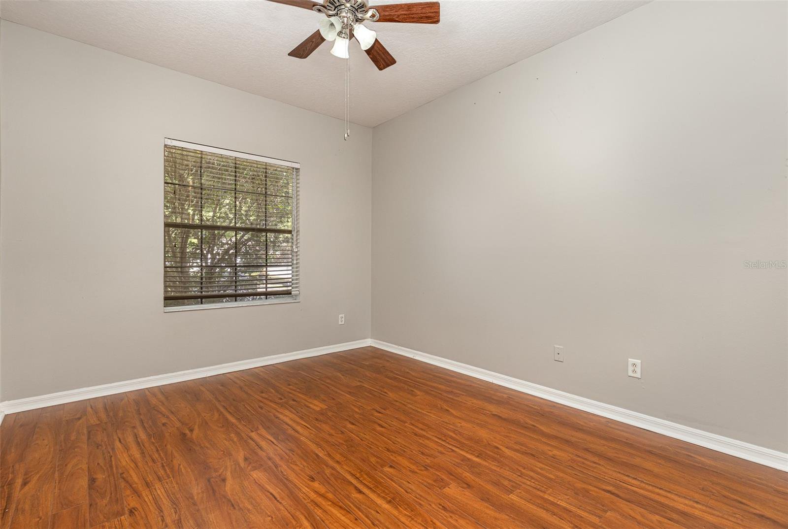


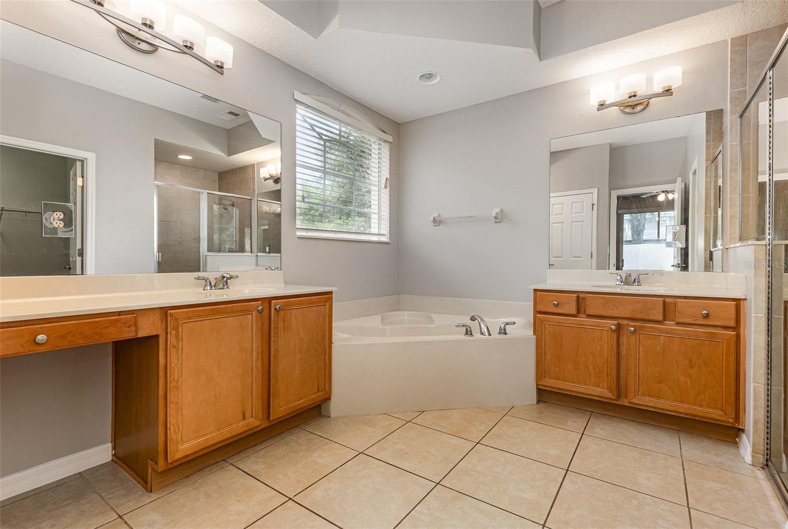

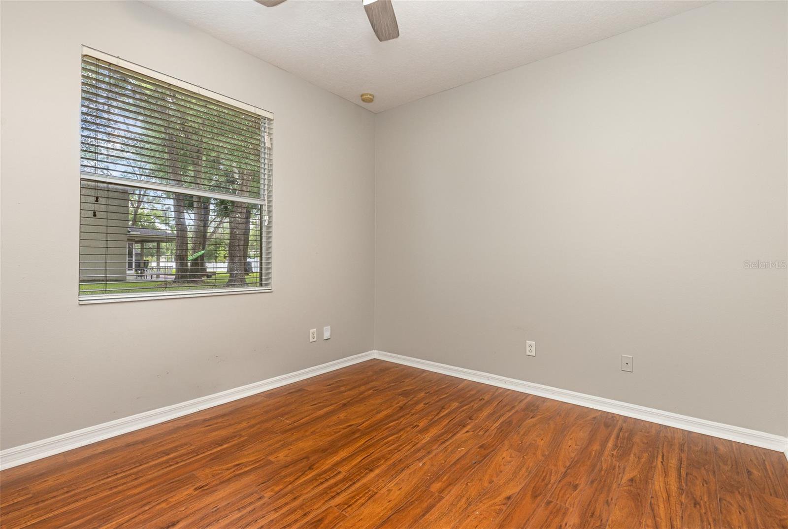
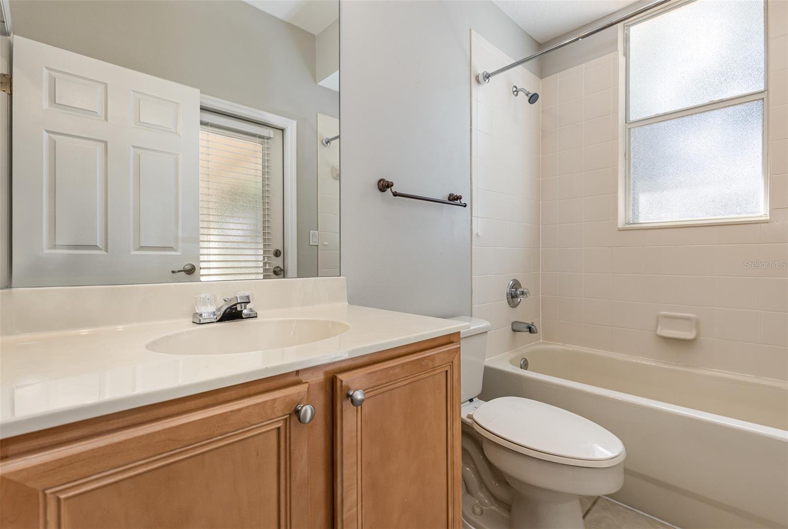
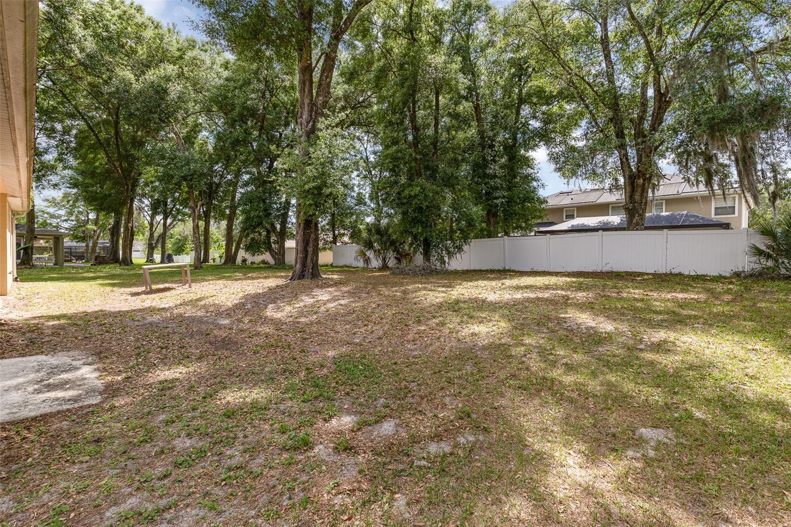
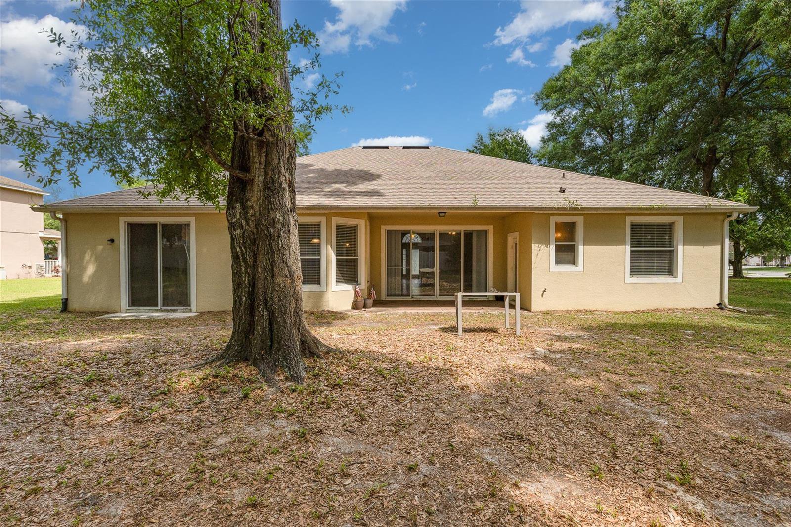
/u.realgeeks.media/belbenrealtygroup/400dpilogo.png)