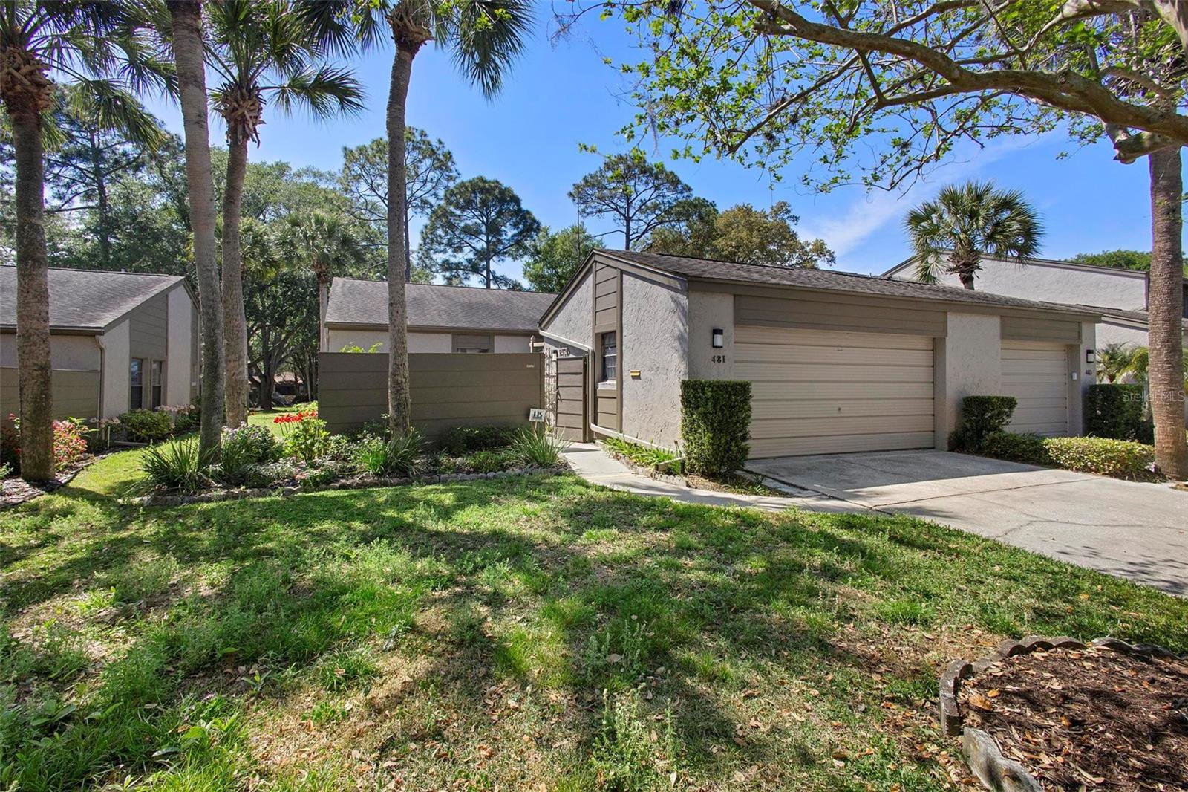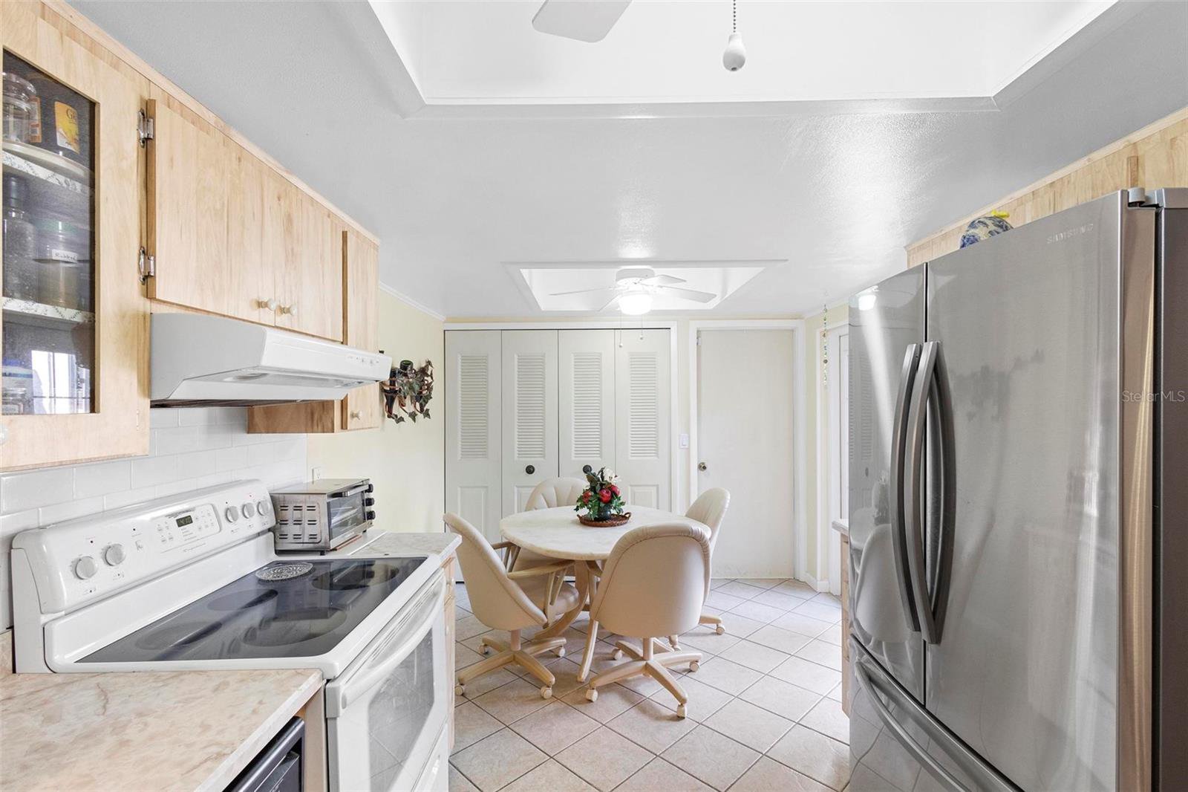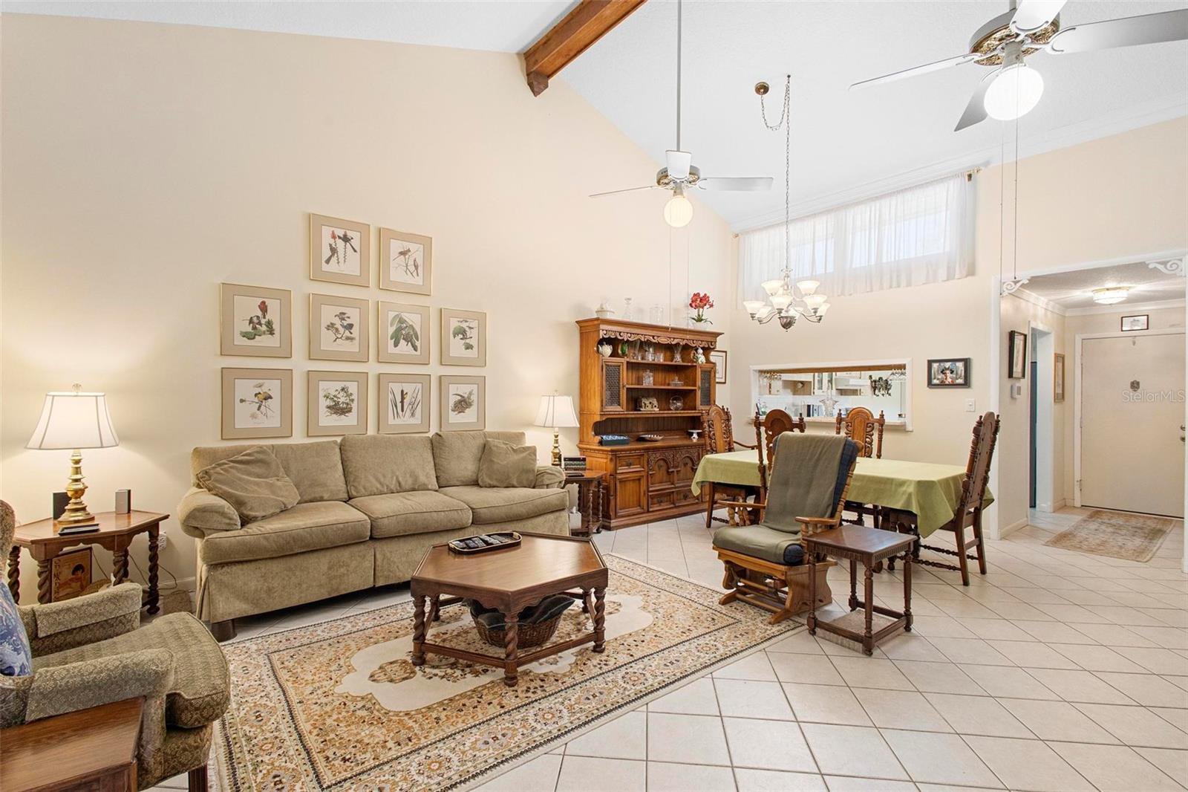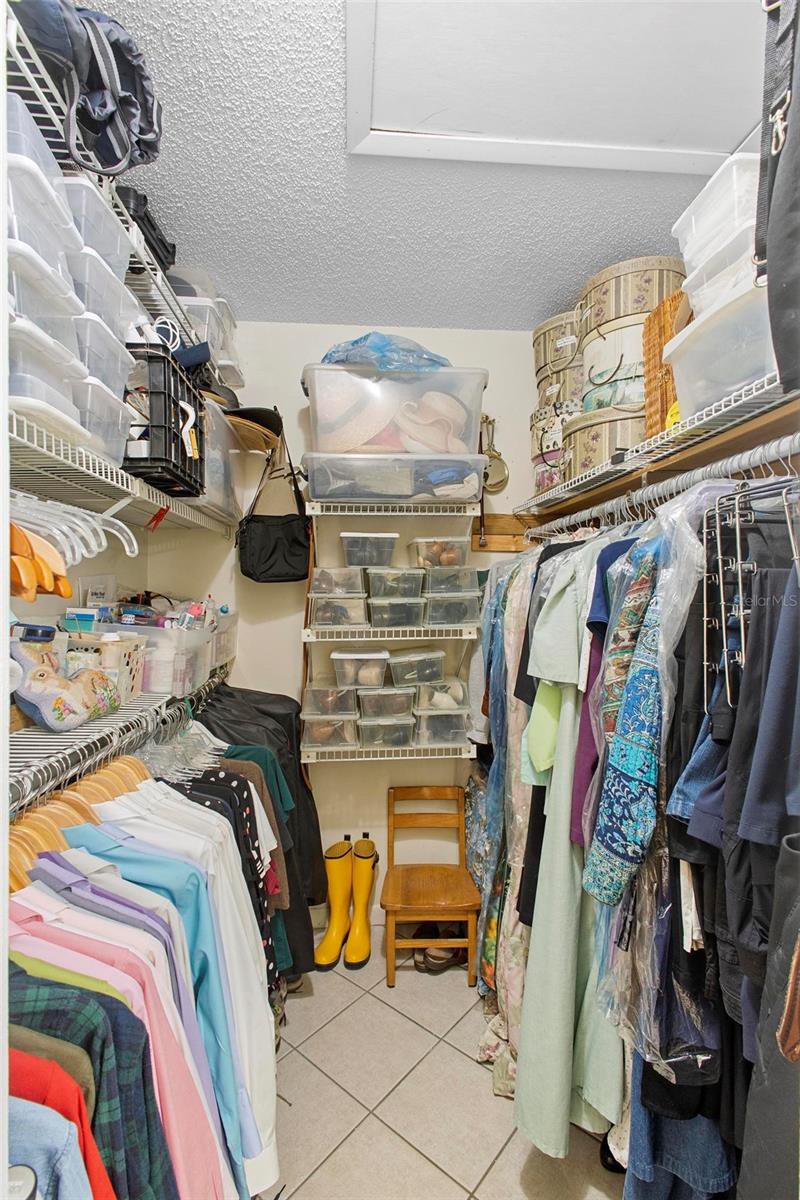481 Meadowood Boulevard, Fern Park, FL 32730
- $340,000
- 3
- BD
- 2
- BA
- 1,721
- SqFt
- List Price
- $340,000
- Status
- Pending
- Days on Market
- 27
- MLS#
- O6192503
- Property Style
- Townhouse
- Year Built
- 1979
- Bedrooms
- 3
- Bathrooms
- 2
- Living Area
- 1,721
- Lot Size
- 3,260
- Acres
- 0.07
- Total Acreage
- 0 to less than 1/4
- Building Name
- 481
- Legal Subdivision Name
- Lake Of The Woods Sec 08 Twnhs
- MLS Area Major
- Casselberry/Fern Park
Property Description
Welcome to relaxed townhome living at The Lake of the Woods! Discover spacious comfort in this inviting three-bedroom, two-bathroom townhome with a bonus room that's just waiting to welcome you home. Step through the private courtyard, an oasis perfect for unwinding, outdoor dining, or cultivating your own lush container garden retreat. As you enter, be greeted by the cathedral ceilings that effortlessly expand the main living area, creating an atmosphere of openness. The seamless flow between the living room and dining area offers versatility and abundant space for entertaining or simply enjoying quiet moments at home. Indulge your culinary desires in the expansive eat-in kitchen, where French doors beckon you to step out and savor outdoor dining experiences in the courtyard. With a split bedroom plan, privacy is paramount, with secondary bedrooms discreetly situated off the dining room, sharing a full bathroom with guests. Retreat to the luxurious primary suite at the rear of the home, offering generous proportions and tranquility. Here, an en suite bathroom and a spacious walk-in closet await, completing this relaxing retreat. Need extra space? A versatile bonus room awaits your personal touch, whether it becomes an additional bedroom, home office, or your own private fitness room. At Lake of the Woods, exterior maintenance is a thing of the past, freeing up your time to indulge in community amenities. Dive into the refreshing waters of the lakefront pool, stroll along the dock, challenge friends to a game of tennis, or enjoy the playground with little ones. Stay fit and active with the on-site fitness center, then unwind with neighbors in the clubhouse, where pool tables, a rec room, and even a stage await your enjoyment. Conveniently situated near shopping and dining destinations, this townhome truly offers the best of both worlds – a peaceful retreat nestled within a vibrant community. Don't miss your chance to experience the epitome of townhome living at The Lake of the Woods – schedule your showing today and make this your new home sweet home!
Additional Information
- Taxes
- $835
- Minimum Lease
- 7 Months
- Hoa Fee
- $254
- HOA Payment Schedule
- Monthly
- Maintenance Includes
- Maintenance Grounds
- Community Features
- Clubhouse, Deed Restrictions, Fitness Center, Playground, Pool, Tennis Courts, Maintenance Free
- Property Description
- One Story
- Zoning
- R-3A
- Interior Layout
- Ceiling Fans(s), Crown Molding, Eat-in Kitchen, Open Floorplan, Primary Bedroom Main Floor, Thermostat, Walk-In Closet(s)
- Interior Features
- Ceiling Fans(s), Crown Molding, Eat-in Kitchen, Open Floorplan, Primary Bedroom Main Floor, Thermostat, Walk-In Closet(s)
- Floor
- Carpet, Parquet, Tile
- Appliances
- Dishwasher, Electric Water Heater, Range
- Utilities
- BB/HS Internet Available, Cable Available, Electricity Connected, Public, Water Connected
- Heating
- Central, Electric
- Air Conditioning
- Central Air
- Exterior Construction
- Block, Stucco
- Exterior Features
- Courtyard, French Doors, Sidewalk
- Roof
- Shingle
- Foundation
- Slab
- Pool
- Community
- Garage Carport
- 2 Car Garage
- Garage Spaces
- 2
- Garage Features
- Garage Door Opener
- Garage Dimensions
- 20x20
- Elementary School
- English Estates Elementary
- Middle School
- South Seminole Middle
- High School
- Lake Howell High
- Pets
- Not allowed
- Flood Zone Code
- X
- Parcel ID
- 20-21-30-530-0000-3440
- Legal Description
- LOT 344 LAKE OF THE WOODS TOWNHOUSE SEC 8 PB 22 PG 84
Mortgage Calculator
Listing courtesy of KELLER WILLIAMS ADVANTAGE REALTY.
StellarMLS is the source of this information via Internet Data Exchange Program. All listing information is deemed reliable but not guaranteed and should be independently verified through personal inspection by appropriate professionals. Listings displayed on this website may be subject to prior sale or removal from sale. Availability of any listing should always be independently verified. Listing information is provided for consumer personal, non-commercial use, solely to identify potential properties for potential purchase. All other use is strictly prohibited and may violate relevant federal and state law. Data last updated on










































/u.realgeeks.media/belbenrealtygroup/400dpilogo.png)