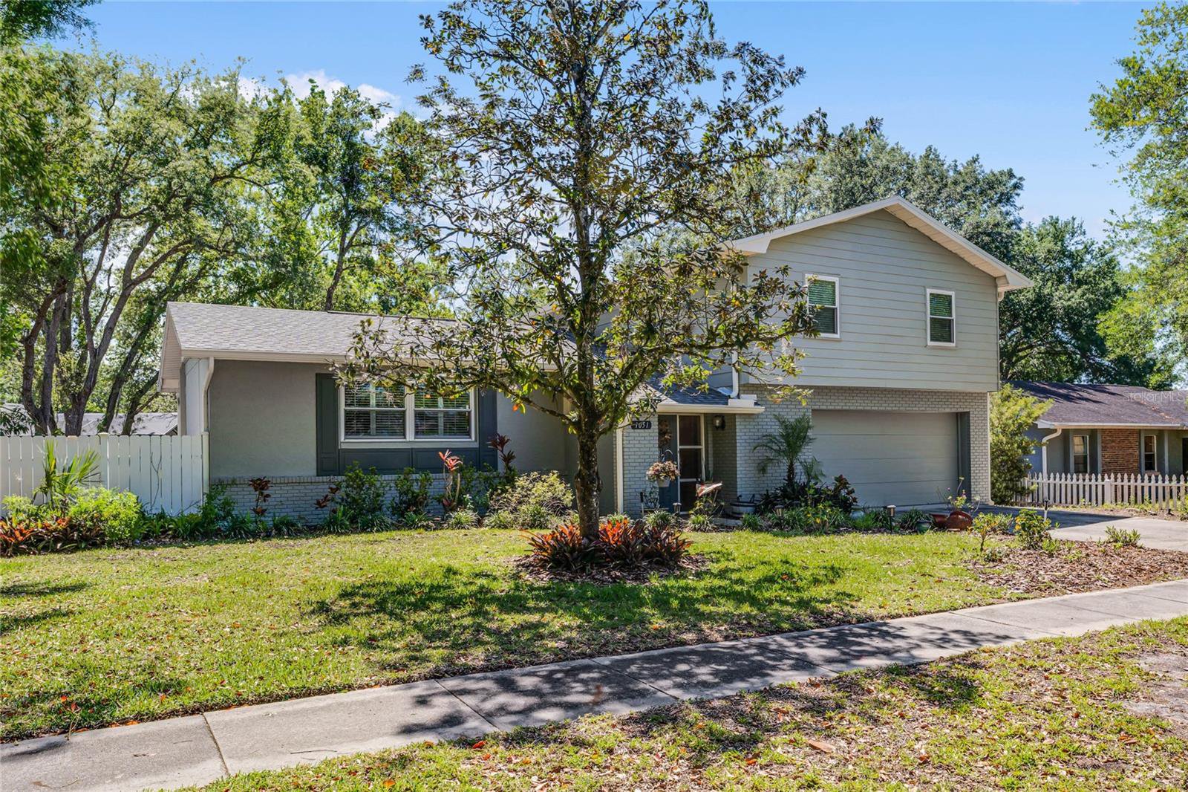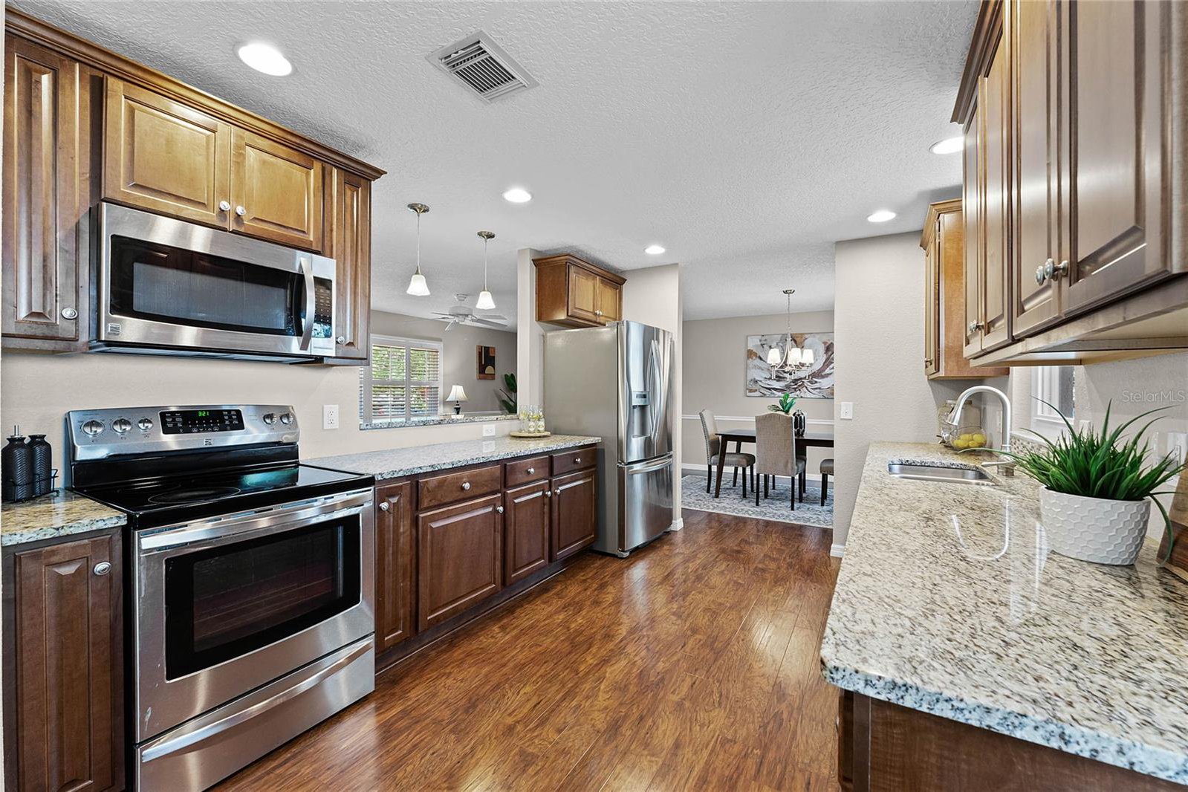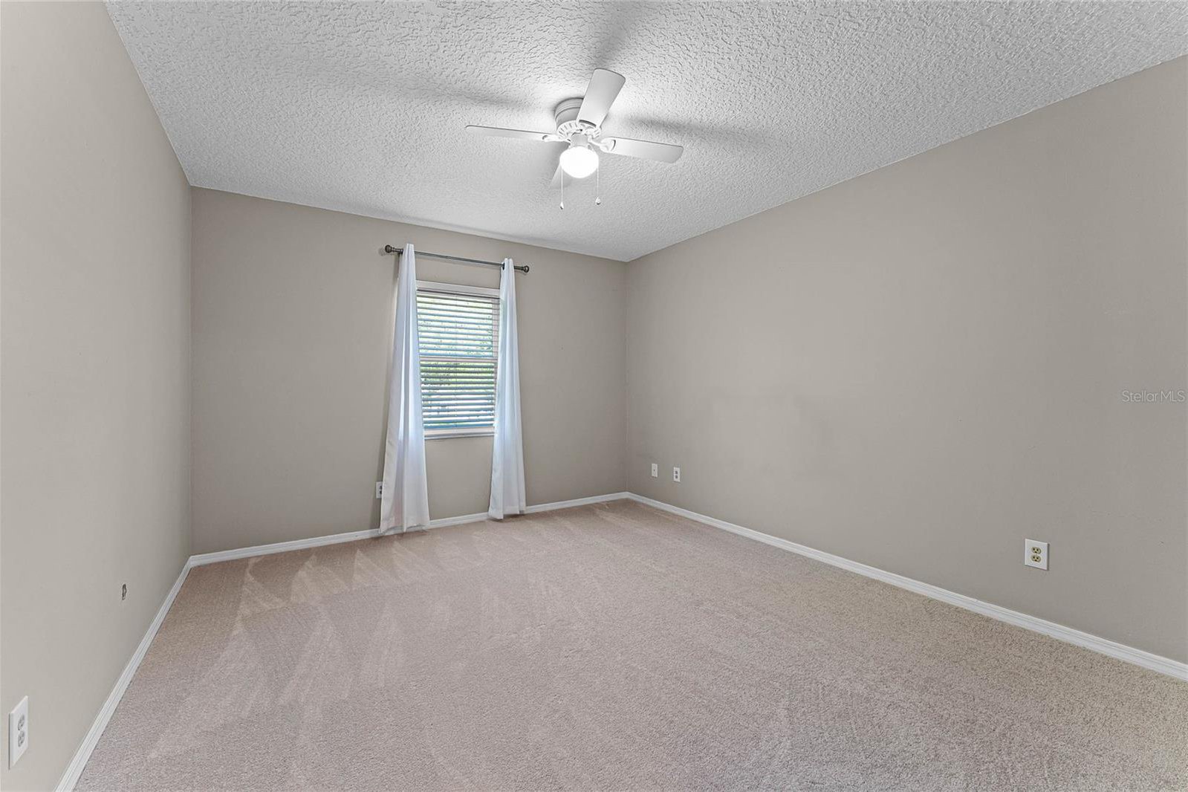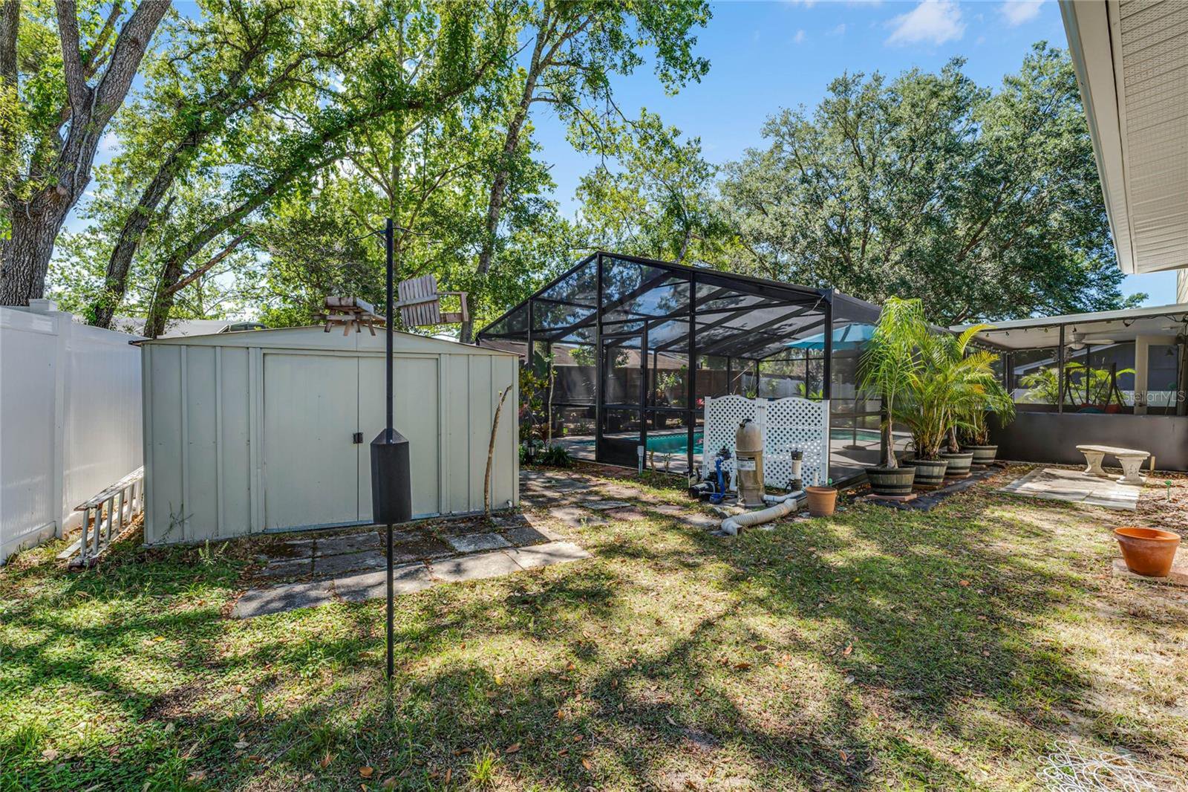1051 Winter Springs Blvd, Winter Springs, FL 32708
- $525,000
- 3
- BD
- 2.5
- BA
- 1,984
- SqFt
- List Price
- $525,000
- Status
- Active
- Days on Market
- 32
- MLS#
- O6192489
- Property Style
- Single Family
- Architectural Style
- Contemporary
- Year Built
- 1982
- Bedrooms
- 3
- Bathrooms
- 2.5
- Baths Half
- 1
- Living Area
- 1,984
- Lot Size
- 9,425
- Acres
- 0.21
- Total Acreage
- 0 to less than 1/4
- Legal Subdivision Name
- Oak Forest Unit 2
- MLS Area Major
- Casselberrry/Winter Springs / Tuscawilla
Property Description
Beautiful POOL Home in OAK FOREST with a unique Tri-level floorplan and abundant updates, improvements, and designer details throughout including: NEW ROOF & GUTTERS (OCT 2023) ALL NEW WINDOWS & FRENCH DOORS (2014 & 2021), BRAND NEW HVAC SYSTEM (2024), NEW WATER HEATER (2023), ALL NEW POOL ENCLOSURE SCREENS (2023), NEW INSULATED PATIO ROOF (2018), NEW VINYL FENCE (2023), UPDATED PLUMBING (2010) *and* Transferrable TERMITE BOND! Immediately, you will be welcomed by am expansive front yard, extended driveway, fresh exterior paint, and stylish front door! Once inside you will be greeted with a spacious foyer, adorned with attractive wood-laminate floors and a set of high-placed windows that provide the perfect amount of natural light! The main level boasts a spacious living and dining room enhanced with decorative chair rail molding, custom Plantation Shutters, and wood-laminate floors. Adjacent is the fabulous kitchen showcasing attractive granite countertops, cherry-stained wood cabinets + crown molding, stainless appliances, a breakfast bar, and a well-positioned window above the sink to overlook the fabulous backyard! With ample counter and storage space, this kitchen caters to all your culinary desires. Off the kitchen, you'll step down into the media/family room with direct access to the fully fenced backyard, covered lanai, and screen-enclosed swimming pool! Also on this level is a pool bath (1/2 bath) and laundry closet with FULL SIZE Washer & Dryer (*only 4 yrs old!). The top floor boasts the Primary bedroom (with brand new carpet) complete with an elegant ensuite, 2 generously sized Secondary bedrooms (also with brand new carpet), extra storage, and another Full bathroom. Outdoors you can escape to your private tropical retreat in the fenced backyard; or relax on the covered patio or in the garden, listening to nature's soothing sounds. Plus, there's extra room on the side yard with double gates for parking an RV or boat!! In addition to the incredible amount of cosmetic updates and upgrades, this home also had all major components and mechanical equipment updated to include: Nestled in the highly coveted Oak Forest community, with VOLUNTARY HOA, this home is within minutes the the Elementary and Middle Schools, great shopping and dining options, the award-winning Central Winds Park (and "Hound Ground" dog park), Winter Springs Town Center, and Seminole Cross Trails... you simply won't find a better place than this to call HOME!!
Additional Information
- Taxes
- $3080
- Minimum Lease
- 7 Months
- HOA Fee
- $35
- HOA Payment Schedule
- Annually
- Location
- City Limits, In County, Level, Sidewalk, Paved
- Community Features
- Playground, Sidewalks, No Deed Restriction
- Property Description
- Split Level
- Zoning
- 0100
- Interior Layout
- Ceiling Fans(s), Eat-in Kitchen, High Ceilings, L Dining, Living Room/Dining Room Combo, PrimaryBedroom Upstairs, Solid Wood Cabinets, Stone Counters, Window Treatments
- Interior Features
- Ceiling Fans(s), Eat-in Kitchen, High Ceilings, L Dining, Living Room/Dining Room Combo, PrimaryBedroom Upstairs, Solid Wood Cabinets, Stone Counters, Window Treatments
- Floor
- Carpet, Ceramic Tile, Hardwood
- Appliances
- Dishwasher, Disposal, Dryer, Exhaust Fan, Indoor Grill, Microwave, Range, Refrigerator, Washer
- Utilities
- BB/HS Internet Available, Cable Available, Electricity Connected, Public, Sewer Connected, Sprinkler Meter, Street Lights, Water Connected
- Heating
- Central, Electric
- Air Conditioning
- Central Air
- Exterior Construction
- Block, Brick, HardiPlank Type
- Exterior Features
- Irrigation System, Lighting, Private Mailbox, Sidewalk, Sliding Doors, Sprinkler Metered
- Roof
- Shingle
- Foundation
- Slab
- Pool
- Private
- Pool Type
- Gunite, In Ground, Screen Enclosure
- Garage Carport
- 2 Car Garage
- Garage Spaces
- 2
- Garage Features
- Boat, Driveway, Garage Door Opener
- Fences
- Vinyl, Wood
- Pets
- Allowed
- Flood Zone Code
- X
- Parcel ID
- 12-21-30-503-0000-1510
- Legal Description
- LEG LOT 151 OAK FOREST UNIT 2 PB 24 PG 95 & 96
Mortgage Calculator
Listing courtesy of RE/MAX TOWN & COUNTRY REALTY.
StellarMLS is the source of this information via Internet Data Exchange Program. All listing information is deemed reliable but not guaranteed and should be independently verified through personal inspection by appropriate professionals. Listings displayed on this website may be subject to prior sale or removal from sale. Availability of any listing should always be independently verified. Listing information is provided for consumer personal, non-commercial use, solely to identify potential properties for potential purchase. All other use is strictly prohibited and may violate relevant federal and state law. Data last updated on









































/u.realgeeks.media/belbenrealtygroup/400dpilogo.png)