5750 Oak Hollow Lane, Oviedo, FL 32765
- $3,500,000
- 5
- BD
- 4.5
- BA
- 5,737
- SqFt
- List Price
- $3,500,000
- Status
- Active
- Days on Market
- 30
- Price Change
- ▼ $250,000 1713293041
- MLS#
- O6192348
- Property Style
- Single Family
- Year Built
- 1985
- Bedrooms
- 5
- Bathrooms
- 4.5
- Baths Half
- 1
- Living Area
- 5,737
- Lot Size
- 856,390
- Acres
- 19.66
- Total Acreage
- 10 to less than 20
- Legal Subdivision Name
- N/A
- MLS Area Major
- Oviedo
Property Description
One or more photo(s) has been virtually staged. Introducing an exceptional opportunity to acquire a remarkable 20-acre estate in Oviedo, FL, WITHOUT any deed restrictions and HOA, and is situated at an extreme proximity to Winter Park. This property offers not only the real estate asset itself but also a fully operational and turnkey agritourism business that includes a lodging and event venue establishment. The current owner has made substantial upgrades and improvements to both the indoor and outdoor spaces over the past almost 3 years. This expansive property provides ample acreage and endless possibilities for agricultural and agrotourism ventures, making it an excellent investment opportunity. The strategic location near large urban developments, which have brought infrastructure to its doorstep, adds significant value for investors and developers with long-term vision and patience. Situated just minutes away from sought-after local attractions, such as the University of Central Florida (UCF), Universal Studios, Disney World, and Orlando international Airport and Sanford Airport, the estate offers a peaceful retreat with convenient access to renowned destinations. This remarkable Southern style custom built residence incorporating classical features with columns and large front porches to catch breezes. The interior is spanning 5,737SQT and fully furnished, meticulously designed room-by-room, every inch of this exquisite residence maximizes usable space while maintaining a perfect balance of comfort and elegance. The first floor boasts a stunning 2-story living room that has been tastefully renovated. The two-story home features 5 bedrooms and 4.5 baths, ensuring ample space for everyone. Additionally, it showcases two large, enclosed Florida rooms and two spacious game rooms upstairs for entertainment enthusiasts. The property also includes a generous three-car garage, a versatile red room that is perfect for a wine room or storage, a charming brick fireplace and so much more. Adjacent to the main residence is a newly constructed state-of-the-art barn, perfect for housing livestock, storing farm equipment, or even transforming into an event space. This extraordinary estate offers investors, developers, and those seeking a unique and profitable business opportunity a chance to own a property that combines the serenity of a retreat with the potential for substantial financial gains. Whether you aspire to expand the existing agritourism business or explore new ventures in the vibrant agricultural industry, this property is an unparalleled opportunity to turn your dreams into reality. Experience the multitude of activities and benefits that this remarkable property offers, this extraordinary estate beckons you to unleash your vision, creativity, and entrepreneurial spirit to transform it into a haven of happiness and lucrative income-generating ventures. Whether you envision a private family estate, a flourishing farm, an enchanting events venue and lodging, or something else entirely, this captivating Oviedo estate stands as the ideal choice for you. Do not overlook this unparalleled opportunity to claim your own piece of paradise and unlock the incredible potential that this unforgettable property holds. The property is being sold fully furnished and turnkey, ensuring a hassle-free acquisition for its future homeowner or investor. Follow us on Facebook "W & C Farmstay" for more updates.
Additional Information
- Taxes
- $9987
- Minimum Lease
- No Minimum
- Location
- Cleared, Conservation Area, Farm, Greenbelt, In County, Landscaped, Level, Oversized Lot, Pasture, Zoned for Horses
- Community Features
- No Deed Restriction
- Property Description
- Two Story
- Zoning
- A-1
- Interior Layout
- Cathedral Ceiling(s), Ceiling Fans(s), Eat-in Kitchen, High Ceilings, Kitchen/Family Room Combo, Open Floorplan, Primary Bedroom Main Floor, Skylight(s), Thermostat, Walk-In Closet(s)
- Interior Features
- Cathedral Ceiling(s), Ceiling Fans(s), Eat-in Kitchen, High Ceilings, Kitchen/Family Room Combo, Open Floorplan, Primary Bedroom Main Floor, Skylight(s), Thermostat, Walk-In Closet(s)
- Floor
- Carpet, Ceramic Tile, Laminate
- Appliances
- Built-In Oven, Convection Oven, Cooktop, Dishwasher, Disposal, Dryer, Exhaust Fan, Ice Maker, Microwave, Refrigerator, Washer, Water Filtration System
- Utilities
- Cable Available, Cable Connected, Electricity Available, Electricity Connected, Phone Available
- Heating
- Central
- Air Conditioning
- Central Air
- Fireplace Description
- Family Room, Living Room, Wood Burning
- Exterior Construction
- Block, Brick
- Exterior Features
- Courtyard, French Doors, Garden, Irrigation System, Outdoor Grill, Private Mailbox
- Roof
- Shingle
- Foundation
- Slab
- Pool
- No Pool
- Garage Carport
- 3 Car Garage
- Garage Spaces
- 3
- Garage Features
- Covered, Driveway, Garage Door Opener, Guest, Open, Oversized, RV Parking
- Elementary School
- Evans Elementary
- Middle School
- Tuskawilla Middle
- High School
- Lake Howell High
- Fences
- Fenced
- Water View
- Pond
- Water Access
- Pond
- Flood Zone Code
- X
- Parcel ID
- 32-21-31-300-005A-0000
- Legal Description
- SEC 32 TWP 21S RGE 31E E 1/2 OF SE 1/4 OF NW 1/4
Mortgage Calculator
Listing courtesy of HOMETRUST & ASSOCIATES.
StellarMLS is the source of this information via Internet Data Exchange Program. All listing information is deemed reliable but not guaranteed and should be independently verified through personal inspection by appropriate professionals. Listings displayed on this website may be subject to prior sale or removal from sale. Availability of any listing should always be independently verified. Listing information is provided for consumer personal, non-commercial use, solely to identify potential properties for potential purchase. All other use is strictly prohibited and may violate relevant federal and state law. Data last updated on



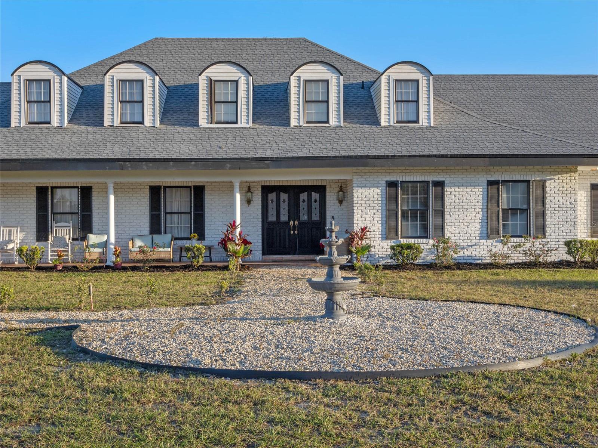





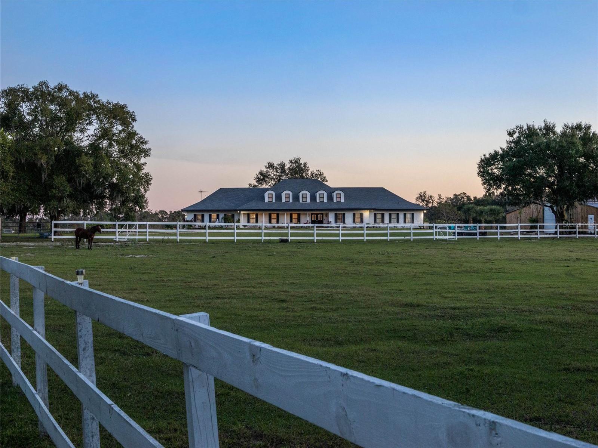


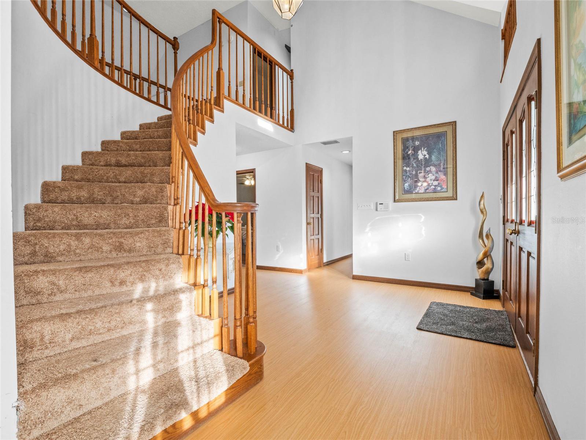












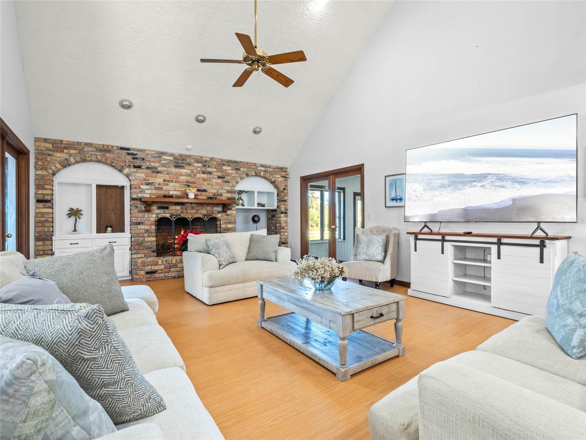



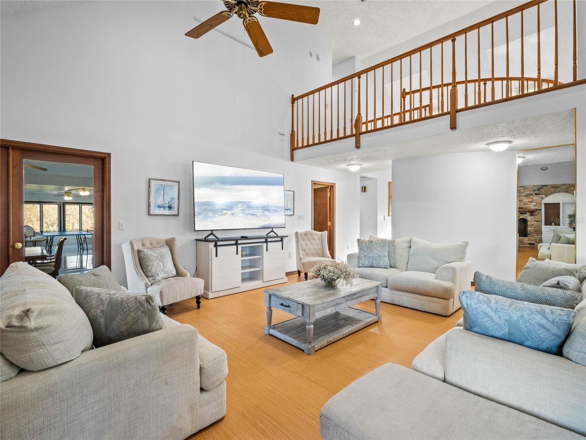

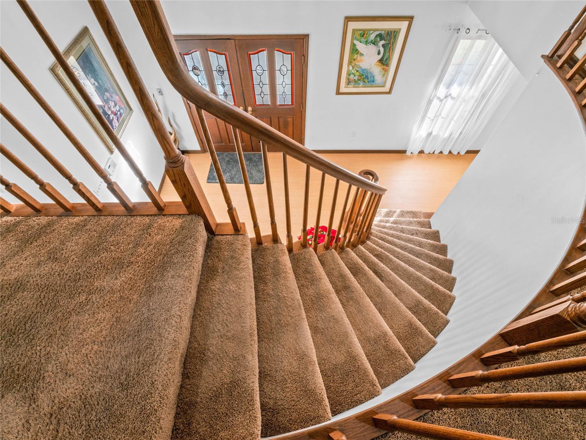

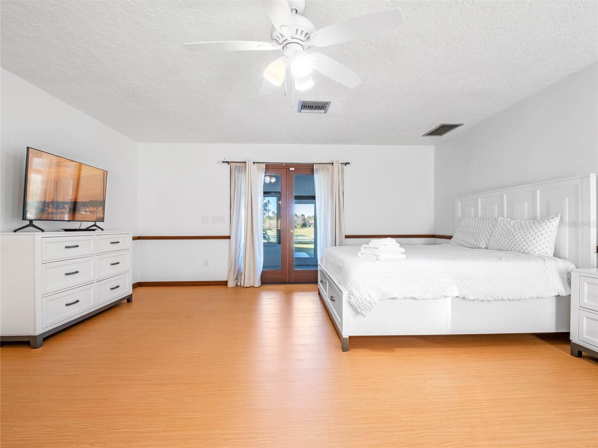







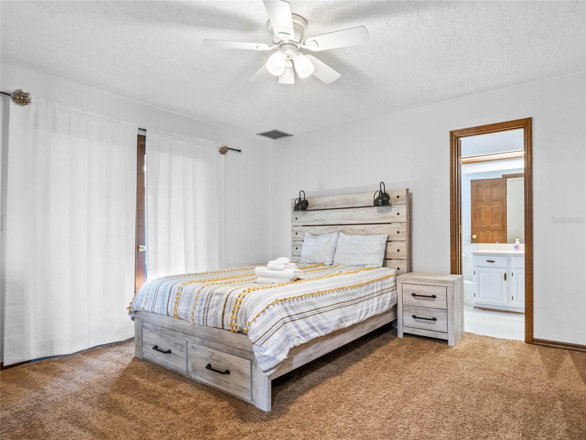
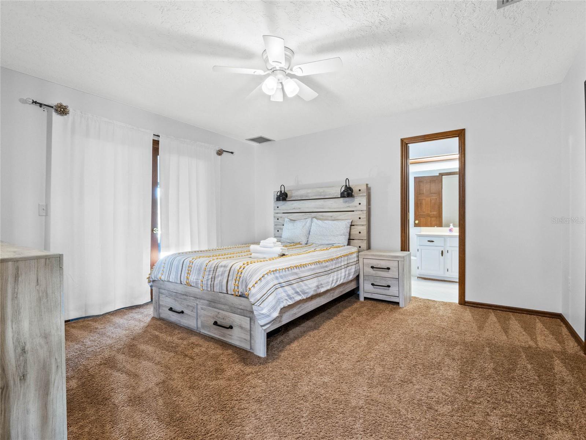


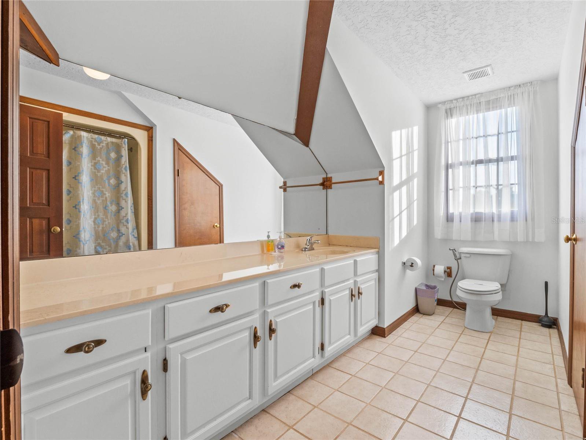


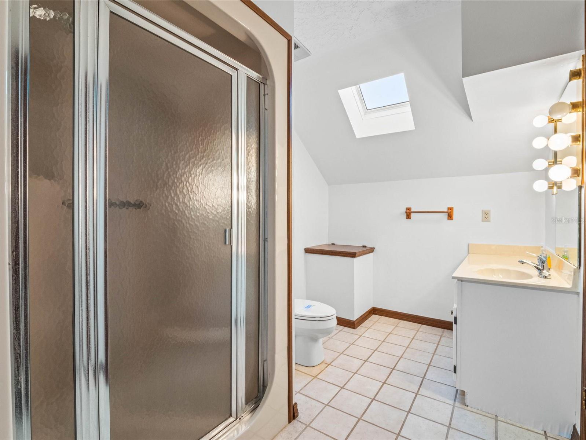


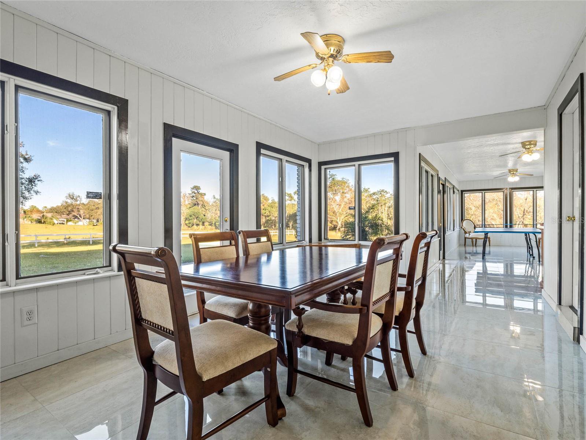








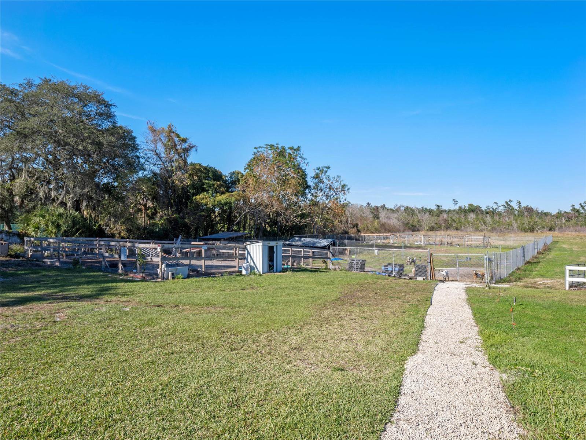











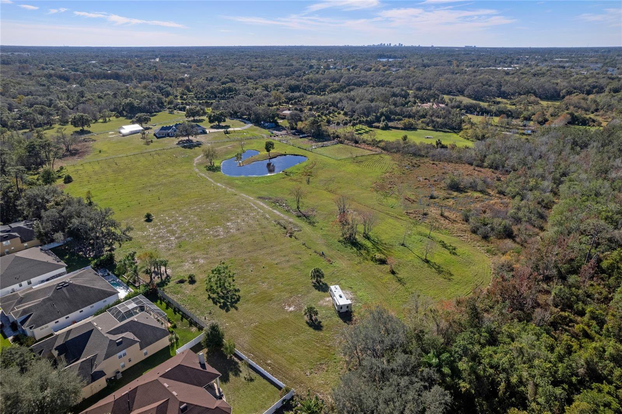





/u.realgeeks.media/belbenrealtygroup/400dpilogo.png)