6104 Keenes Pointe Drive, Windermere, FL 34786
- $1,450,000
- 4
- BD
- 3.5
- BA
- 3,322
- SqFt
- List Price
- $1,450,000
- Status
- Pending
- Days on Market
- 22
- MLS#
- O6192319
- Property Style
- Single Family
- Year Built
- 2004
- Bedrooms
- 4
- Bathrooms
- 3.5
- Baths Half
- 1
- Living Area
- 3,322
- Lot Size
- 25,280
- Acres
- 0.58
- Total Acreage
- 1/2 to less than 1
- Legal Subdivision Name
- Keenes Pointe
- MLS Area Major
- Windermere
Property Description
Under contract-accepting backup offers. Welcome to your dream home on one of the best lots in one of the most coveted neighborhoods- Keene's Pointe! Situated on a picturesque corner lot that is perfectly positioned across from the lush greenery of the golf range. This stunning residence boasts the best location in the neighborhood, offering unparalleled views and a serene ambiance. Step inside to discover a haven of comfort and style. The spacious living area is bathed in natural light, creating a welcoming atmosphere for gatherings with family and friends. The heart of the home is the beautifully appointed kitchen, where culinary delights await. With sleek countertops, modern appliances, and ample cabinet space, it’s a chef's paradise. Retreat to the luxurious master suite, complete with a spa-like ensuite bathroom and a walk-in closet. Additional bedrooms, along with a bonus-room off the kitchen, offer plenty of space and flexibility for guests or a home office. Outside, the expansive yard provides endless possibilities for outdoor entertaining and relaxation. Plenty of space to play or build the pool (and pool house!) of your dreams. Recent upgrades include a new roof, exterior paint, water heater and AC units to ensure peace of mind, comfort and efficiency year-round. Conveniently located with easy access to both exits in a premier gated neighborhood. Enjoy top schools and proximity to all the top attractions in Orlando – theme parks, dining, shopping and more. Don't miss your chance to own this exceptional property – schedule a showing today!
Additional Information
- Taxes
- $9645
- Minimum Lease
- 8-12 Months
- HOA Fee
- $3,320
- HOA Payment Schedule
- Annually
- Community Features
- No Deed Restriction
- Property Description
- Two Story
- Zoning
- P-D
- Interior Layout
- Built-in Features, Eat-in Kitchen, Kitchen/Family Room Combo, PrimaryBedroom Upstairs, Stone Counters, Vaulted Ceiling(s), Walk-In Closet(s)
- Interior Features
- Built-in Features, Eat-in Kitchen, Kitchen/Family Room Combo, PrimaryBedroom Upstairs, Stone Counters, Vaulted Ceiling(s), Walk-In Closet(s)
- Floor
- Ceramic Tile, Wood
- Appliances
- Convection Oven, Cooktop, Dishwasher, Disposal, Dryer, Electric Water Heater, Ice Maker, Microwave, Refrigerator, Tankless Water Heater, Washer
- Utilities
- Cable Available, Public, Street Lights, Water Connected
- Heating
- Central
- Air Conditioning
- Central Air
- Exterior Construction
- Stucco
- Exterior Features
- French Doors, Sidewalk
- Roof
- Shingle
- Foundation
- Stem Wall
- Pool
- No Pool
- Garage Carport
- 2 Car Garage
- Garage Spaces
- 2
- Elementary School
- Windermere Elem
- Middle School
- Bridgewater Middle
- High School
- Windermere High School
- Pets
- Allowed
- Flood Zone Code
- X
- Parcel ID
- 29-23-28-4075-05-320
- Legal Description
- KEENES POINTE UNIT 2 42/116 LOT 532
Mortgage Calculator
Listing courtesy of PROPERTY QUEST.
StellarMLS is the source of this information via Internet Data Exchange Program. All listing information is deemed reliable but not guaranteed and should be independently verified through personal inspection by appropriate professionals. Listings displayed on this website may be subject to prior sale or removal from sale. Availability of any listing should always be independently verified. Listing information is provided for consumer personal, non-commercial use, solely to identify potential properties for potential purchase. All other use is strictly prohibited and may violate relevant federal and state law. Data last updated on
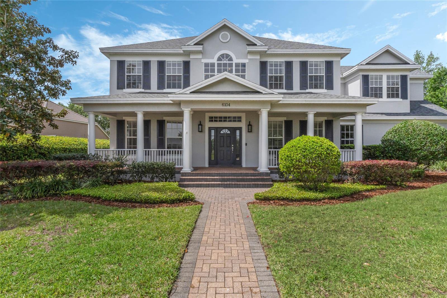

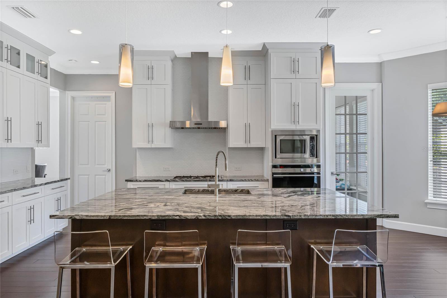



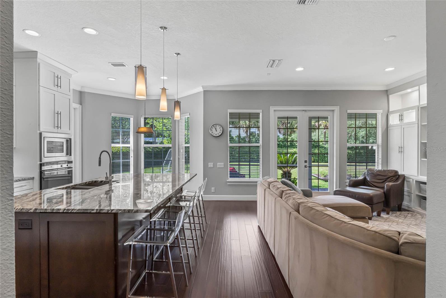
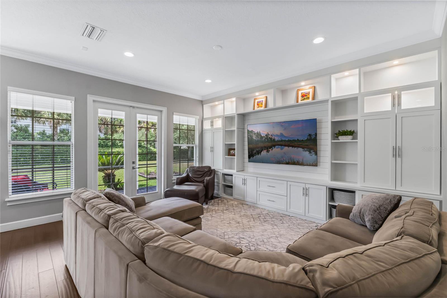
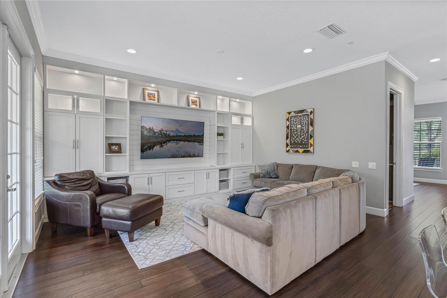
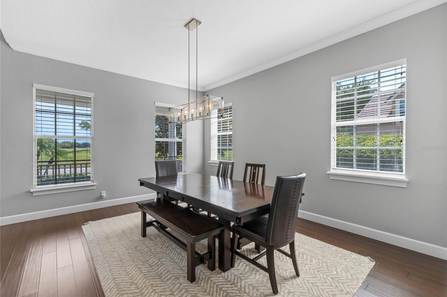
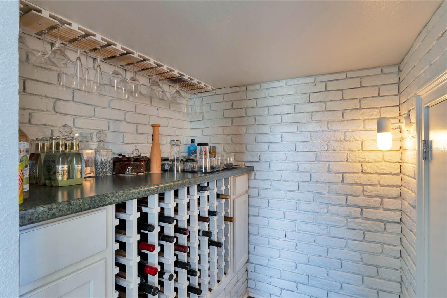
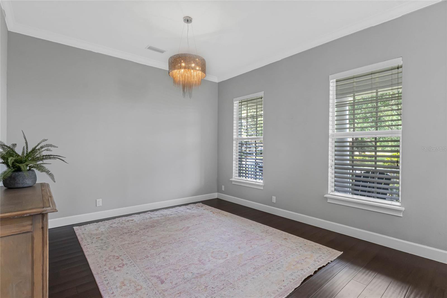
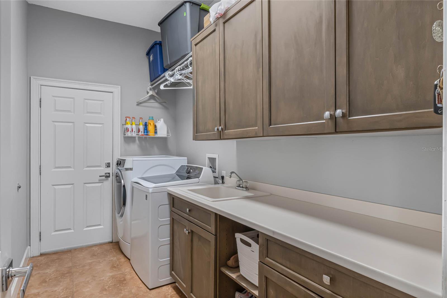


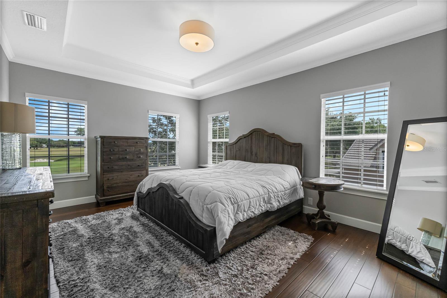

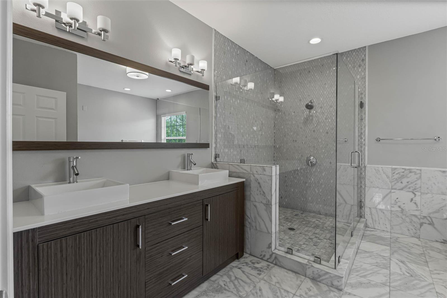
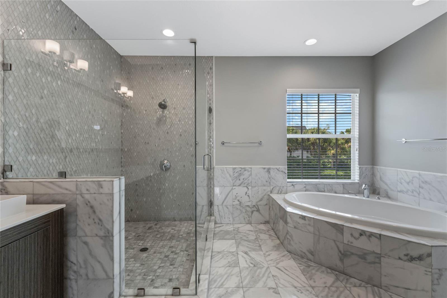

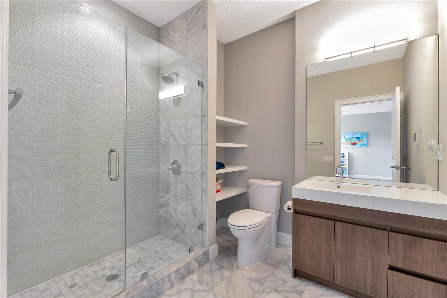
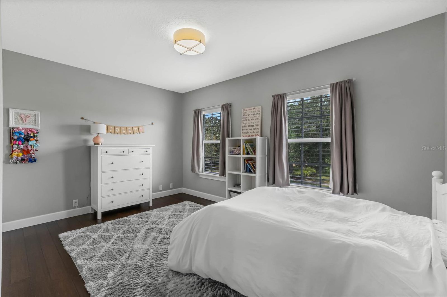
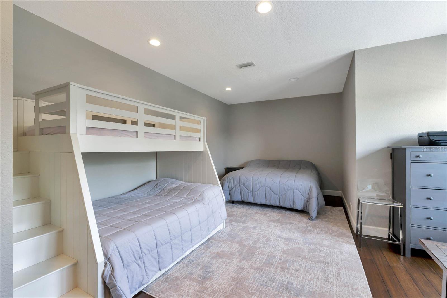

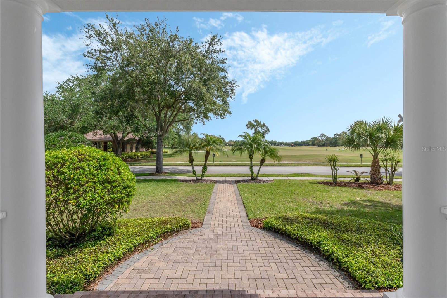

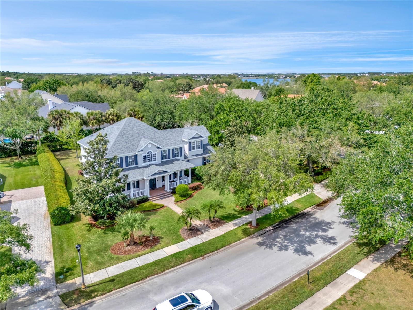

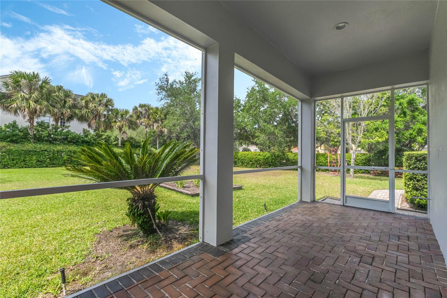
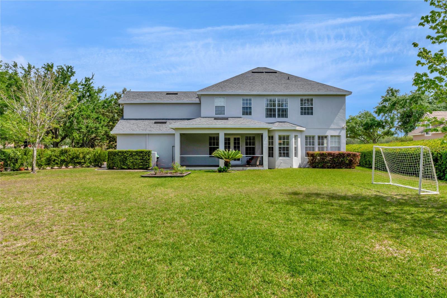

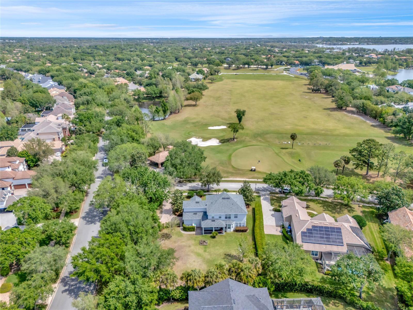
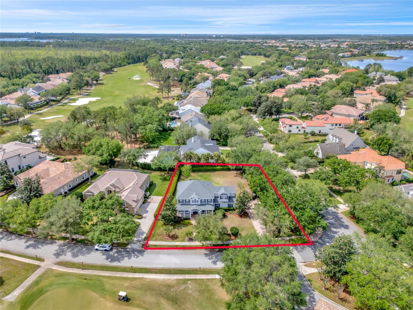
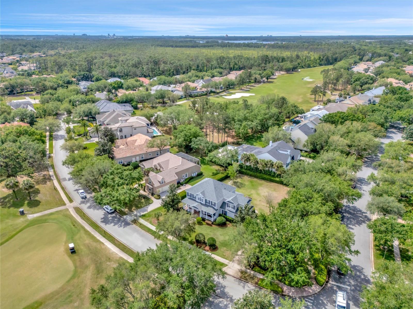
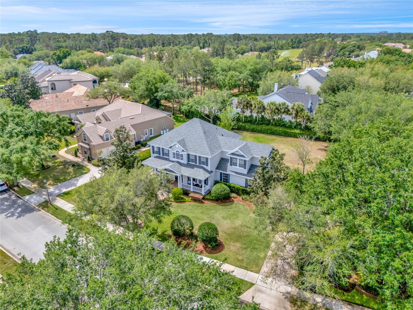


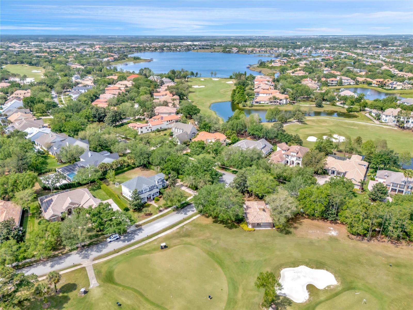
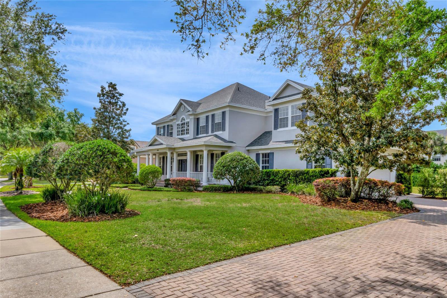
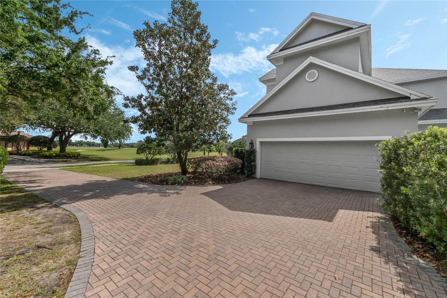
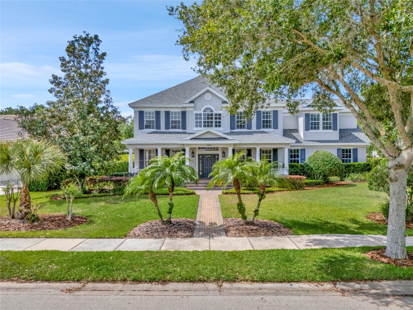

/u.realgeeks.media/belbenrealtygroup/400dpilogo.png)