4510 Lower Park Road, Orlando, FL 32814
- $780,000
- 3
- BD
- 3.5
- BA
- 2,179
- SqFt
- List Price
- $780,000
- Status
- Pending
- Days on Market
- 19
- MLS#
- O6192185
- Property Style
- Townhouse
- Architectural Style
- Mediterranean
- Year Built
- 2013
- Bedrooms
- 3
- Bathrooms
- 3.5
- Baths Half
- 1
- Living Area
- 2,179
- Lot Size
- 1,998
- Acres
- 0.05
- Total Acreage
- 0 to less than 1/4
- Building Name
- 4510
- Legal Subdivision Name
- Baldwin Park Un #3 Rep 3
- MLS Area Major
- Orlando
Property Description
Under contract-accepting backup offers. PARK VIEWS, END UNIT, TONS OF NATURAL LIGHT! David Weekley City Home overlooking the serene Blue Jacket Park. Situated in the heart of Baldwin Park, this Mediterranean-style home offers unparalleled convenience, mere steps away from the Grace Hopper pool & gym, esteemed schools, and the vibrant array of events, dining, and shopping along New Broad Street. Embrace outdoor living with your first floor covered front porch and second floor balcony perfect for relaxation and entertainment. Inside, modern design flourishes, showcasing upgraded cabinets, sleek engineered wood floors, and a palette of transitional cool tones. The expansive main floor boasts a magnificent gourmet kitchen, adorned with quartz countertops, large waterfall island and stainless-steel appliances, ideal for hosting gatherings. Three stories of living create privacy for bedrooms on the third floor and conference calls on the first floor. Crafted with efficiency in mind, this home features Energy Saver amenities like double pane windows, zoned HVAC, and Energy Star appliances. Take in the breathtaking vistas from the family room balcony and relish the panoramic view above the treetops. Experience the quintessential Baldwin Park lifestyle, where living, working, strolling, and playing are seamlessly integrated, all while bypassing exterior maintenance concerns. With proximity to shopping, dining, major thoroughfares, Downtown Orlando, Winter Park, and Orlando International Airport, this home offers a coveted blend of luxury and convenience.
Additional Information
- Taxes
- $6704
- Taxes
- $765
- Minimum Lease
- 7 Months
- Hoa Fee
- $611
- HOA Payment Schedule
- Monthly
- Maintenance Includes
- Common Area Taxes, Pool, Insurance, Maintenance Grounds, Maintenance
- Location
- Corner Lot, City Limits, Sidewalk, Paved
- Community Features
- Clubhouse, Community Mailbox, Fitness Center, Park, Playground, Pool, Sidewalks, Tennis Courts, No Deed Restriction
- Property Description
- Three+ Story, Attached
- Zoning
- PD
- Interior Layout
- Built-in Features, Ceiling Fans(s), Eat-in Kitchen, High Ceilings, In Wall Pest System, Kitchen/Family Room Combo, Open Floorplan, Solid Surface Counters, Solid Wood Cabinets, Thermostat, Window Treatments
- Interior Features
- Built-in Features, Ceiling Fans(s), Eat-in Kitchen, High Ceilings, In Wall Pest System, Kitchen/Family Room Combo, Open Floorplan, Solid Surface Counters, Solid Wood Cabinets, Thermostat, Window Treatments
- Floor
- Carpet, Ceramic Tile, Hardwood
- Appliances
- Convection Oven, Dishwasher, Disposal, Electric Water Heater, Exhaust Fan, Freezer, Range, Refrigerator
- Utilities
- Cable Connected, Electricity Connected, Fire Hydrant, Phone Available, Public, Sewer Connected, Underground Utilities
- Heating
- Central, Electric, Exhaust Fan
- Air Conditioning
- Central Air, Zoned
- Exterior Construction
- Block, Stucco, Wood Frame
- Exterior Features
- Balcony, Irrigation System, Rain Gutters, Sidewalk
- Roof
- Tile
- Foundation
- Slab
- Pool
- Community
- Garage Carport
- 2 Car Garage
- Garage Spaces
- 2
- Garage Features
- Garage Door Opener, On Street
- Garage Dimensions
- 20x22
- Elementary School
- Baldwin Park Elementary
- Middle School
- Glenridge Middle
- High School
- Winter Park High
- Water Name
- Lake Baldwin
- Water View
- Lake
- Pets
- Allowed
- Flood Zone Code
- X
- Parcel ID
- 17-22-30-0512-01-901
- Legal Description
- BALDWIN PARK UNIT 3 - REPLAT 3 79/106 LOT 1901
Mortgage Calculator
Listing courtesy of BALDWIN PARK REALTY LLC.
StellarMLS is the source of this information via Internet Data Exchange Program. All listing information is deemed reliable but not guaranteed and should be independently verified through personal inspection by appropriate professionals. Listings displayed on this website may be subject to prior sale or removal from sale. Availability of any listing should always be independently verified. Listing information is provided for consumer personal, non-commercial use, solely to identify potential properties for potential purchase. All other use is strictly prohibited and may violate relevant federal and state law. Data last updated on








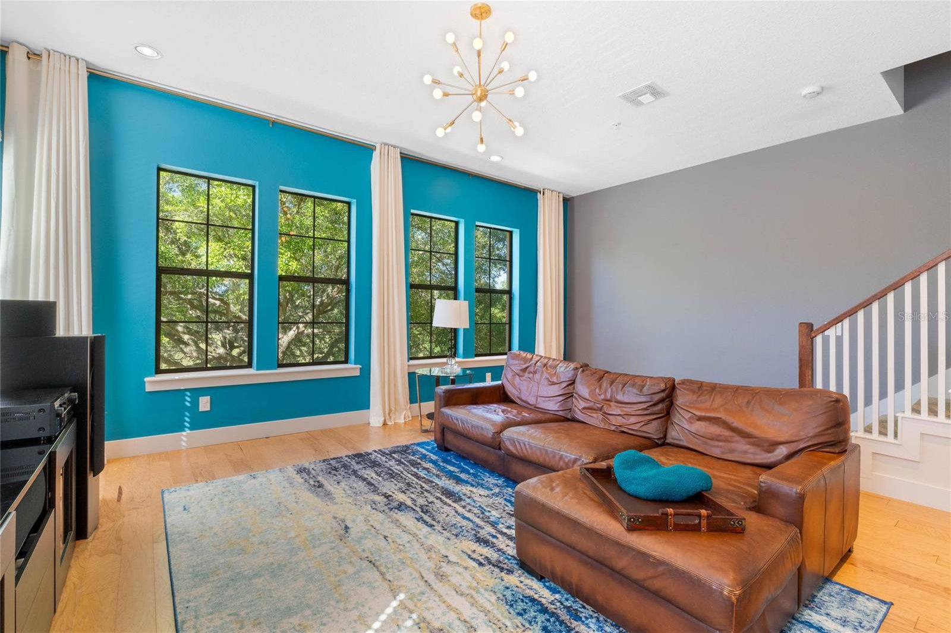
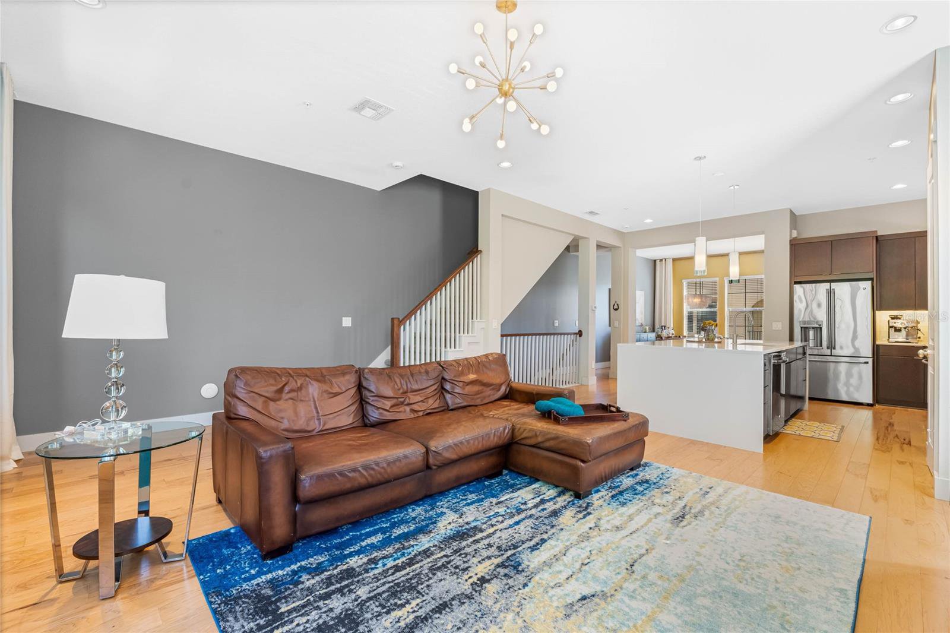

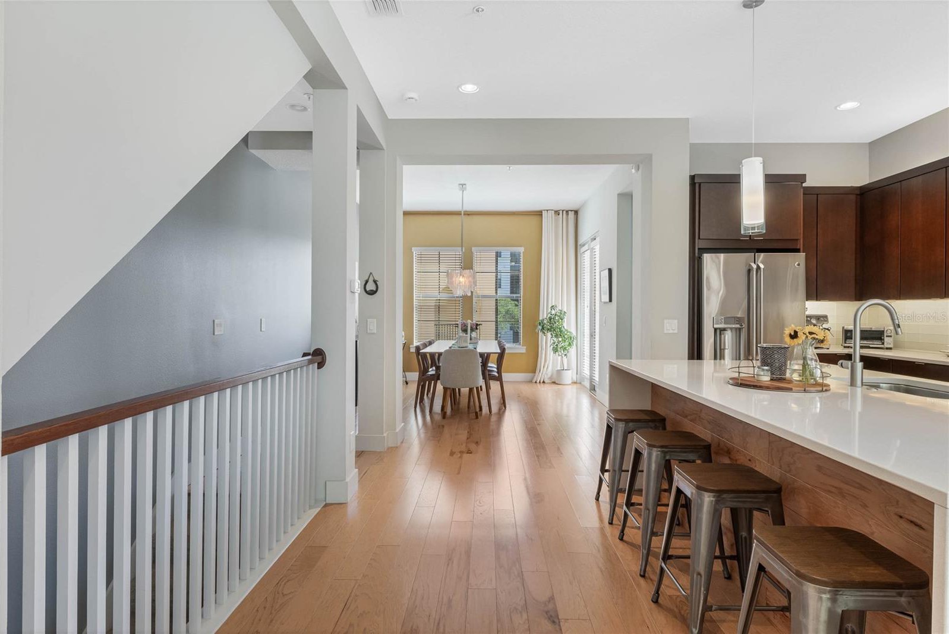






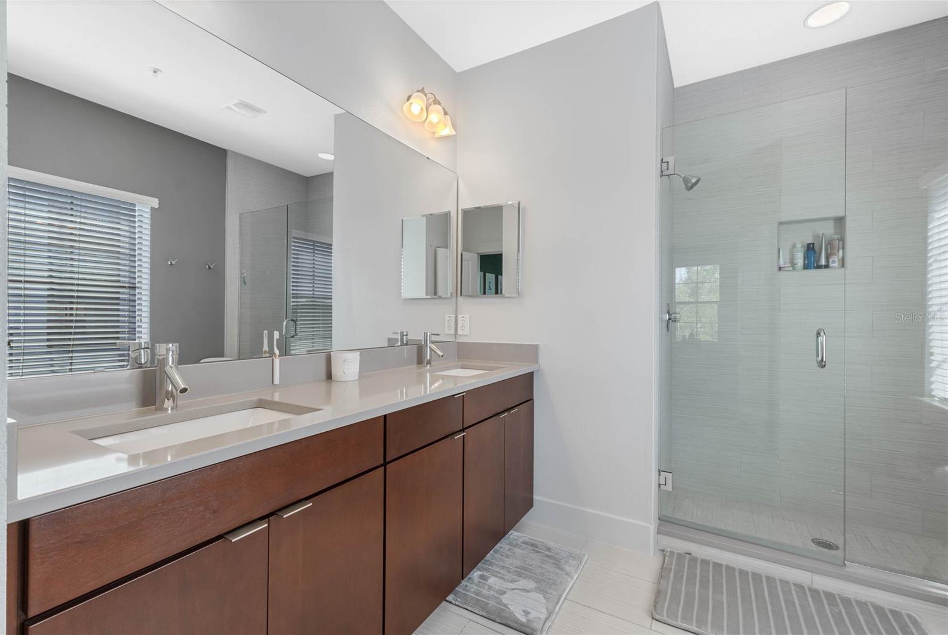

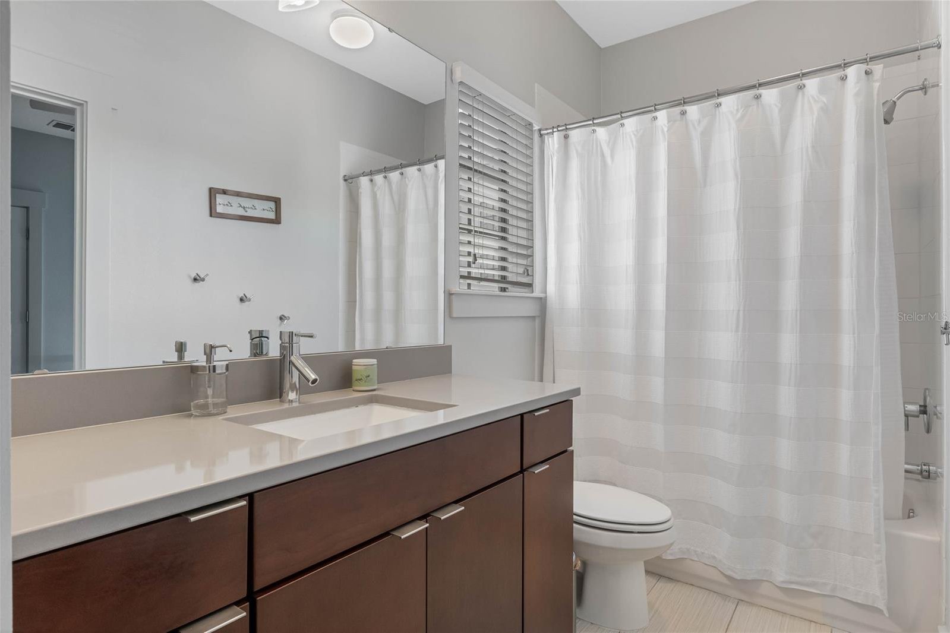














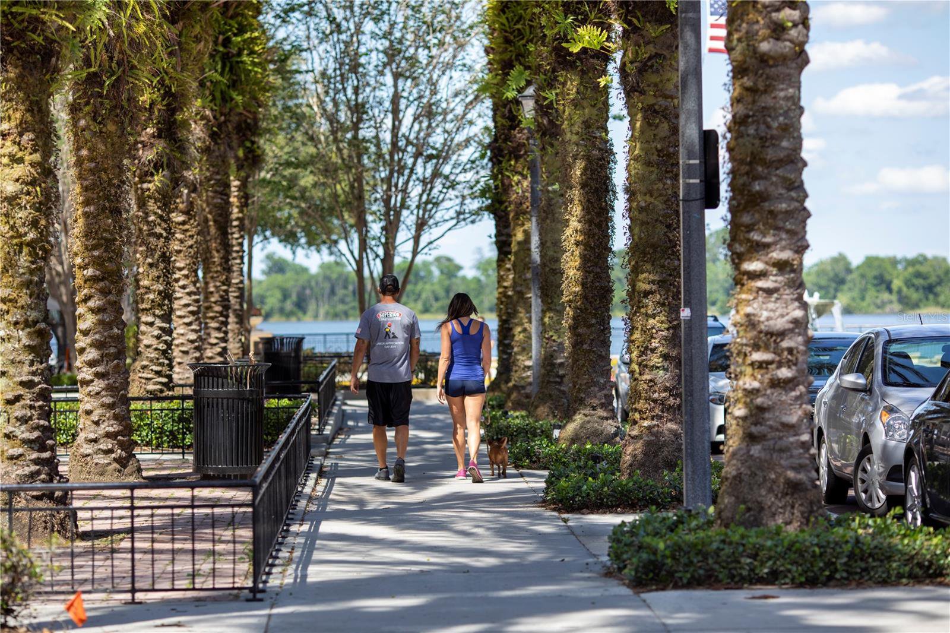







/u.realgeeks.media/belbenrealtygroup/400dpilogo.png)