2651 Pine Needle Trail, Kissimmee, FL 34746
- $385,000
- 3
- BD
- 2
- BA
- 1,667
- SqFt
- List Price
- $385,000
- Status
- Active
- Days on Market
- 16
- MLS#
- O6192017
- Property Style
- Single Family
- Year Built
- 1991
- Bedrooms
- 3
- Bathrooms
- 2
- Living Area
- 1,667
- Lot Size
- 27,225
- Acres
- 0.62
- Total Acreage
- 1/2 to less than 1
- Legal Subdivision Name
- Pleasant Hill Lakes Unit 7
- MLS Area Major
- Kissimmee (West of Town)
Property Description
Discover the epitome of serene living in this beautifully landscaped 3 bedroom, 2 bath home, nestled on over an acre with no direct rear neighbors. As you step inside, the open great room unfolds before you, setting the stage for memorable gatherings. The gourmet kitchen, a chef's delight, boasts stainless steel appliances, granite countertops, and an inviting eat-in area with scenic backyard views. The luxurious primary suite features an en-suite bathroom with a double vanity and walk-in shower, complemented by a spacious walk-in closet. Across the home, two additional bedrooms share a bathroom, offering privacy and convenience. Roof and HVAC are only 7 years old. Home is just minutes from down town Kissimmee, area schools and a short drive to I-4 and all of Orlando's most popular attractions! This home, a rare blend of space, luxury, and tranquility, is eagerly awaiting its next owner. Don't let this opportunity slip away!
Additional Information
- Taxes
- $4237
- Minimum Lease
- 1-2 Years
- HOA Fee
- $260
- HOA Payment Schedule
- Annually
- Community Features
- No Deed Restriction
- Property Description
- One Story
- Zoning
- OPUD
- Interior Layout
- Eat-in Kitchen, High Ceilings, Living Room/Dining Room Combo, Open Floorplan, Solid Surface Counters, Split Bedroom
- Interior Features
- Eat-in Kitchen, High Ceilings, Living Room/Dining Room Combo, Open Floorplan, Solid Surface Counters, Split Bedroom
- Floor
- Ceramic Tile, Laminate
- Appliances
- Dishwasher, Disposal, Electric Water Heater, Microwave, Range, Refrigerator
- Utilities
- BB/HS Internet Available, Cable Available, Electricity Connected, Phone Available, Sewer Connected, Water Connected
- Heating
- Central, Electric
- Air Conditioning
- Central Air
- Exterior Construction
- Block, Stucco
- Exterior Features
- Lighting, Sliding Doors
- Roof
- Shingle
- Foundation
- Slab
- Pool
- No Pool
- Garage Carport
- 2 Car Garage
- Garage Spaces
- 2
- Middle School
- Horizon Middle
- High School
- Liberty High
- Pets
- Allowed
- Flood Zone Code
- A
- Parcel ID
- 20-26-29-4766-0001-0050
- Legal Description
- PLEASANT HILL LAKES UNIT 7 PB 6 PG 92 LOT 5
Mortgage Calculator
Listing courtesy of EXP REALTY LLC.
StellarMLS is the source of this information via Internet Data Exchange Program. All listing information is deemed reliable but not guaranteed and should be independently verified through personal inspection by appropriate professionals. Listings displayed on this website may be subject to prior sale or removal from sale. Availability of any listing should always be independently verified. Listing information is provided for consumer personal, non-commercial use, solely to identify potential properties for potential purchase. All other use is strictly prohibited and may violate relevant federal and state law. Data last updated on
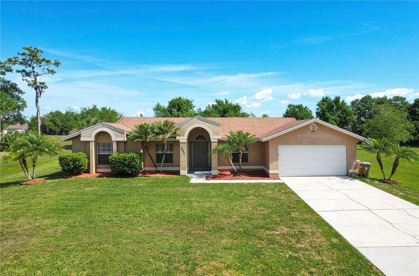
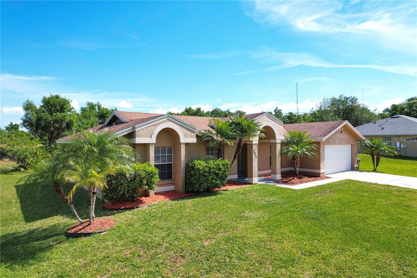
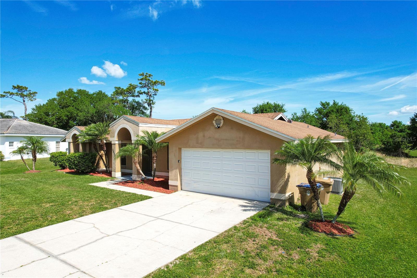
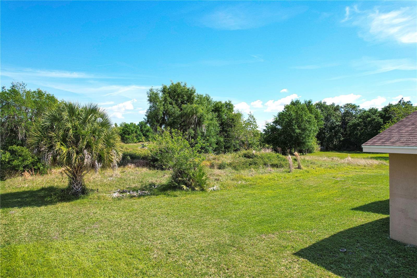
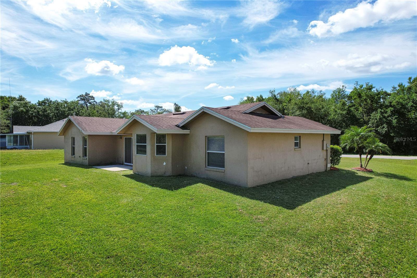
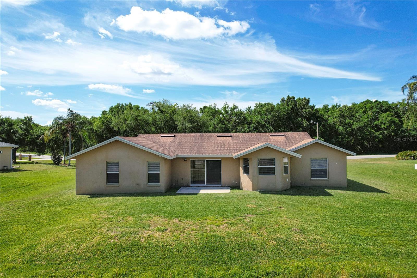
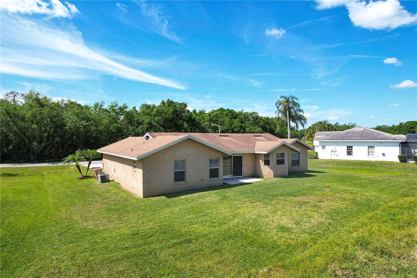
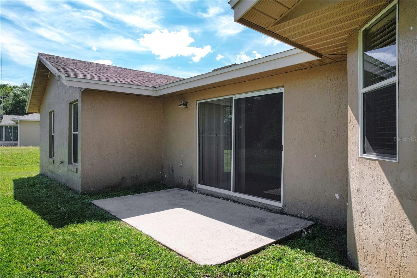
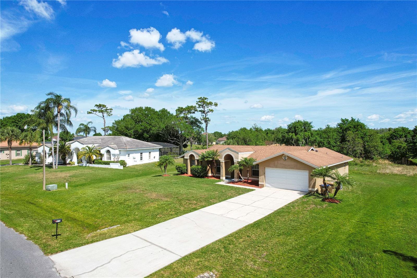
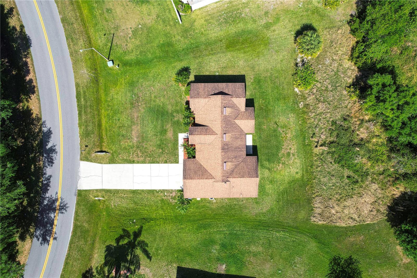
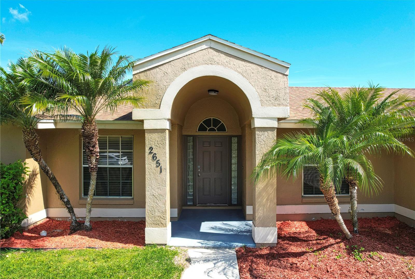
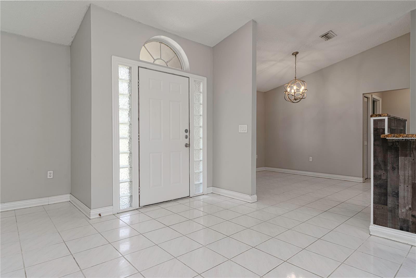
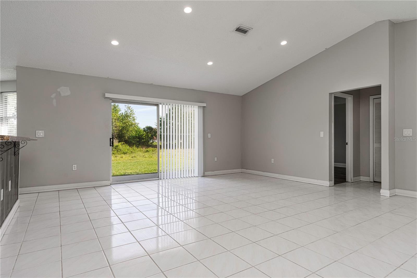
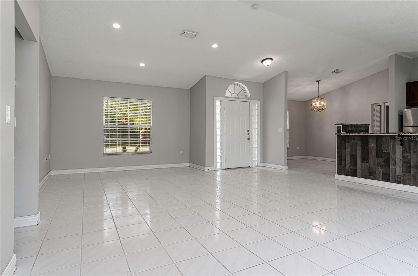
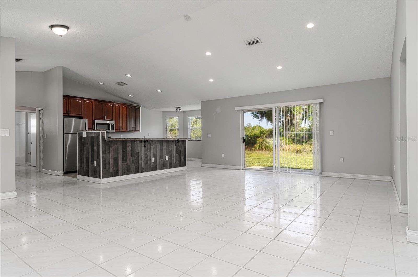
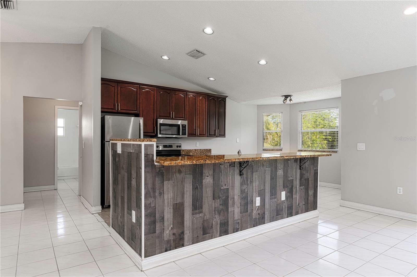
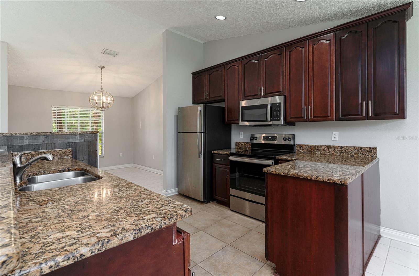
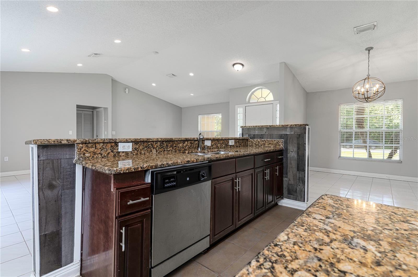
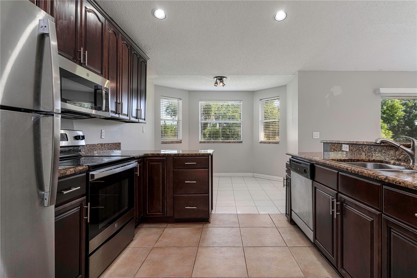
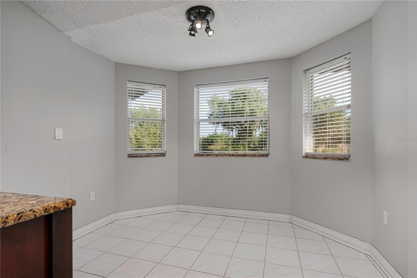
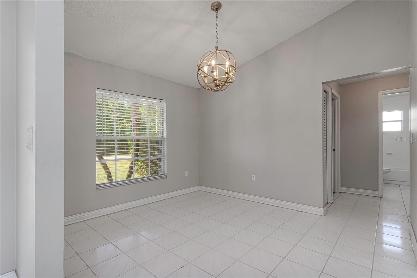
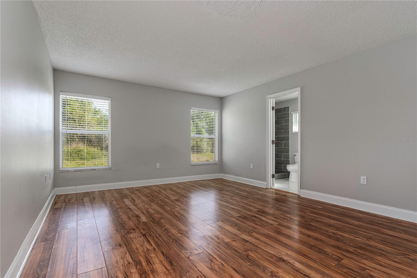
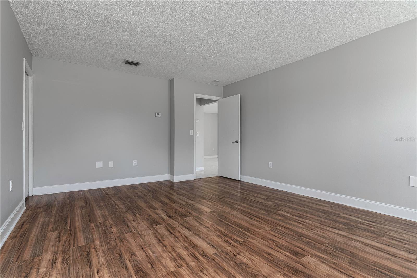
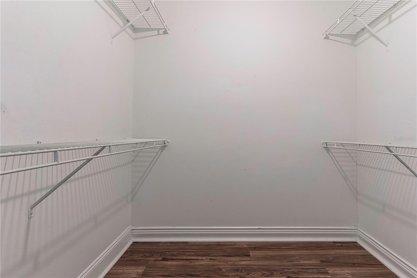
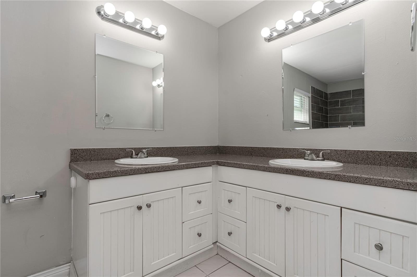
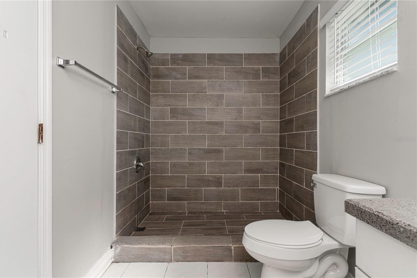
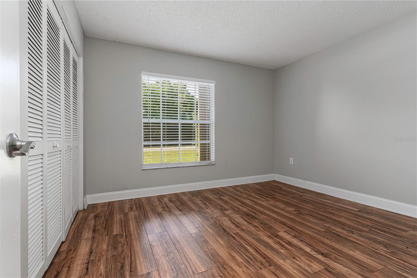
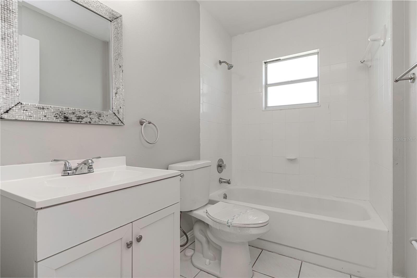
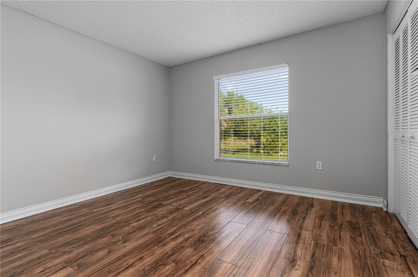
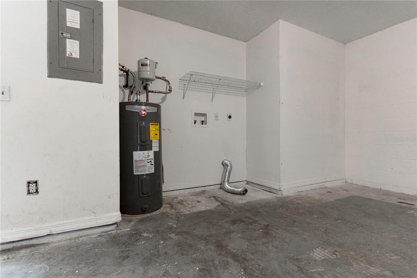
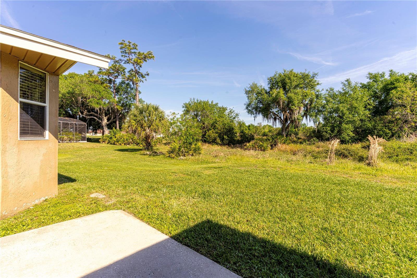
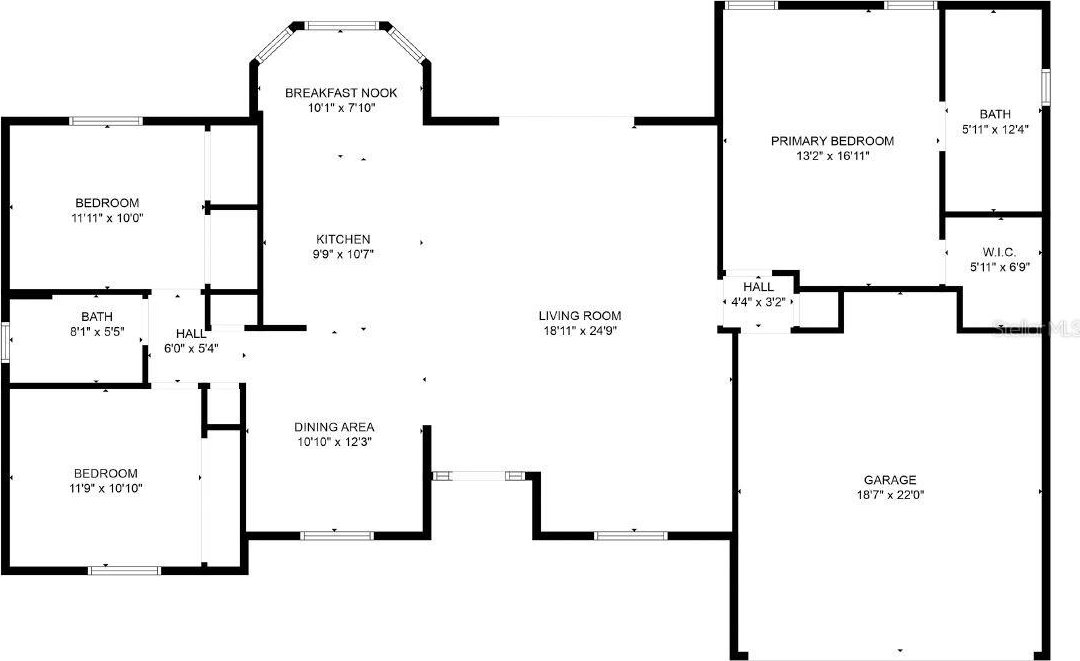
/u.realgeeks.media/belbenrealtygroup/400dpilogo.png)