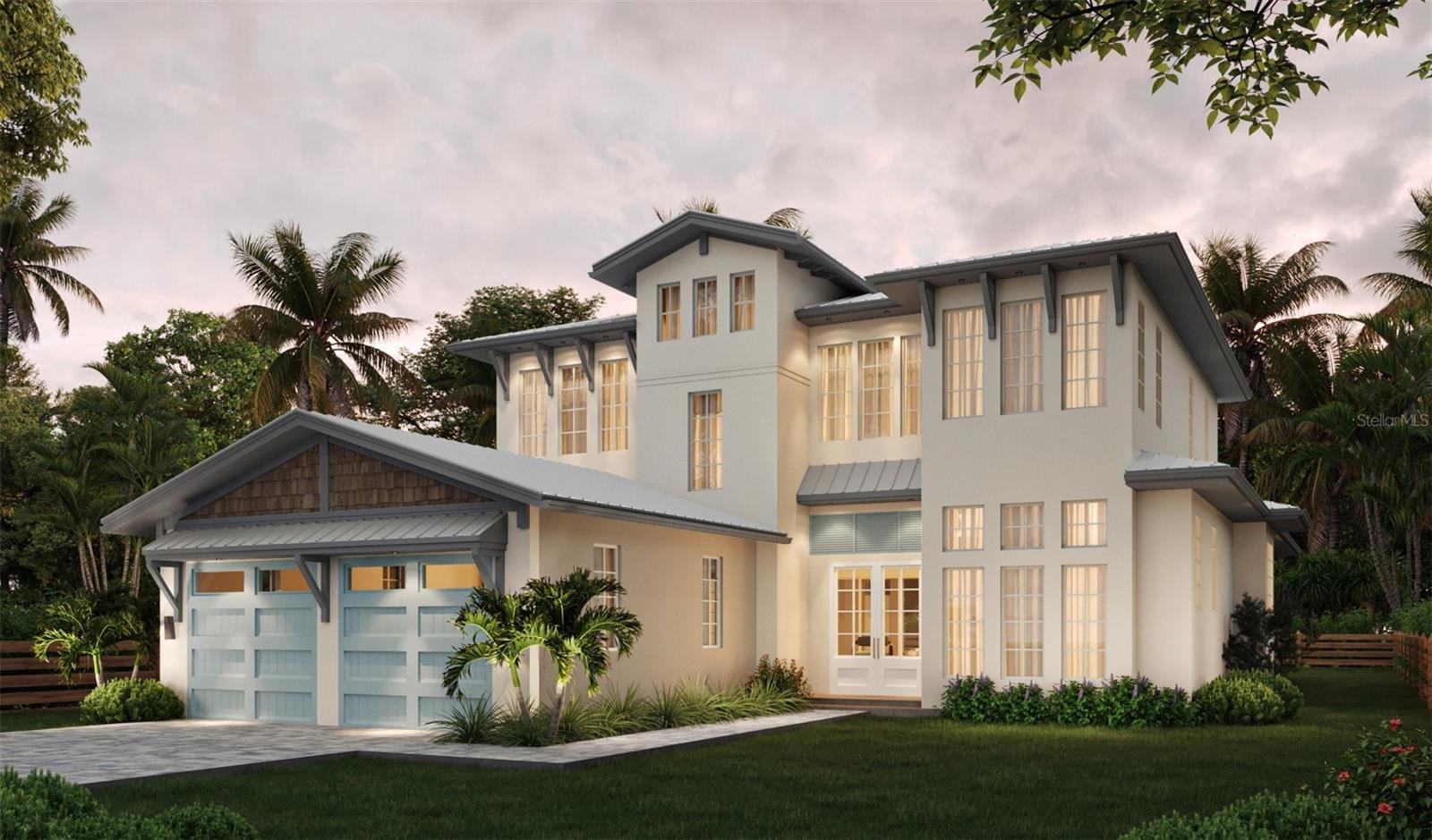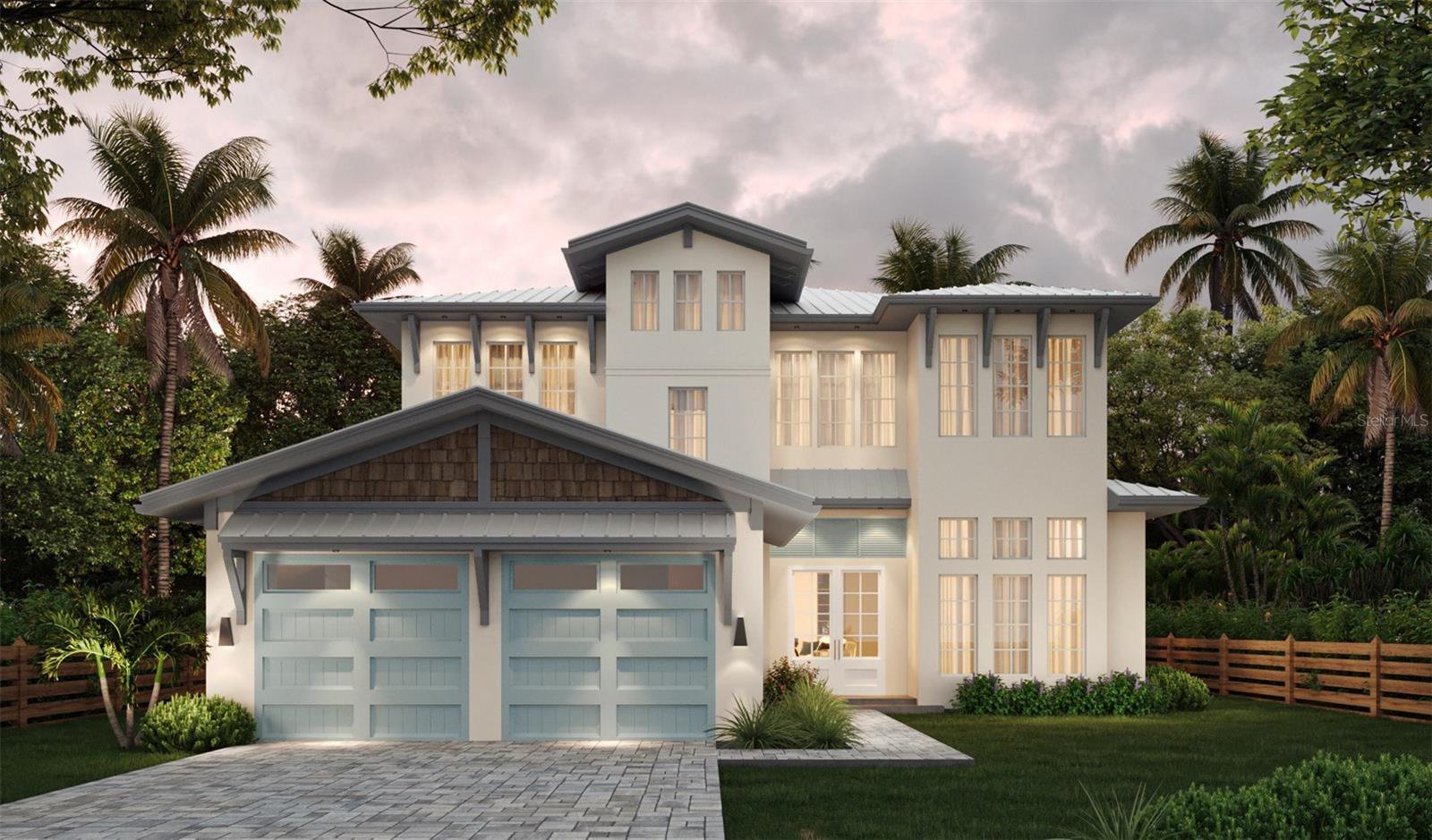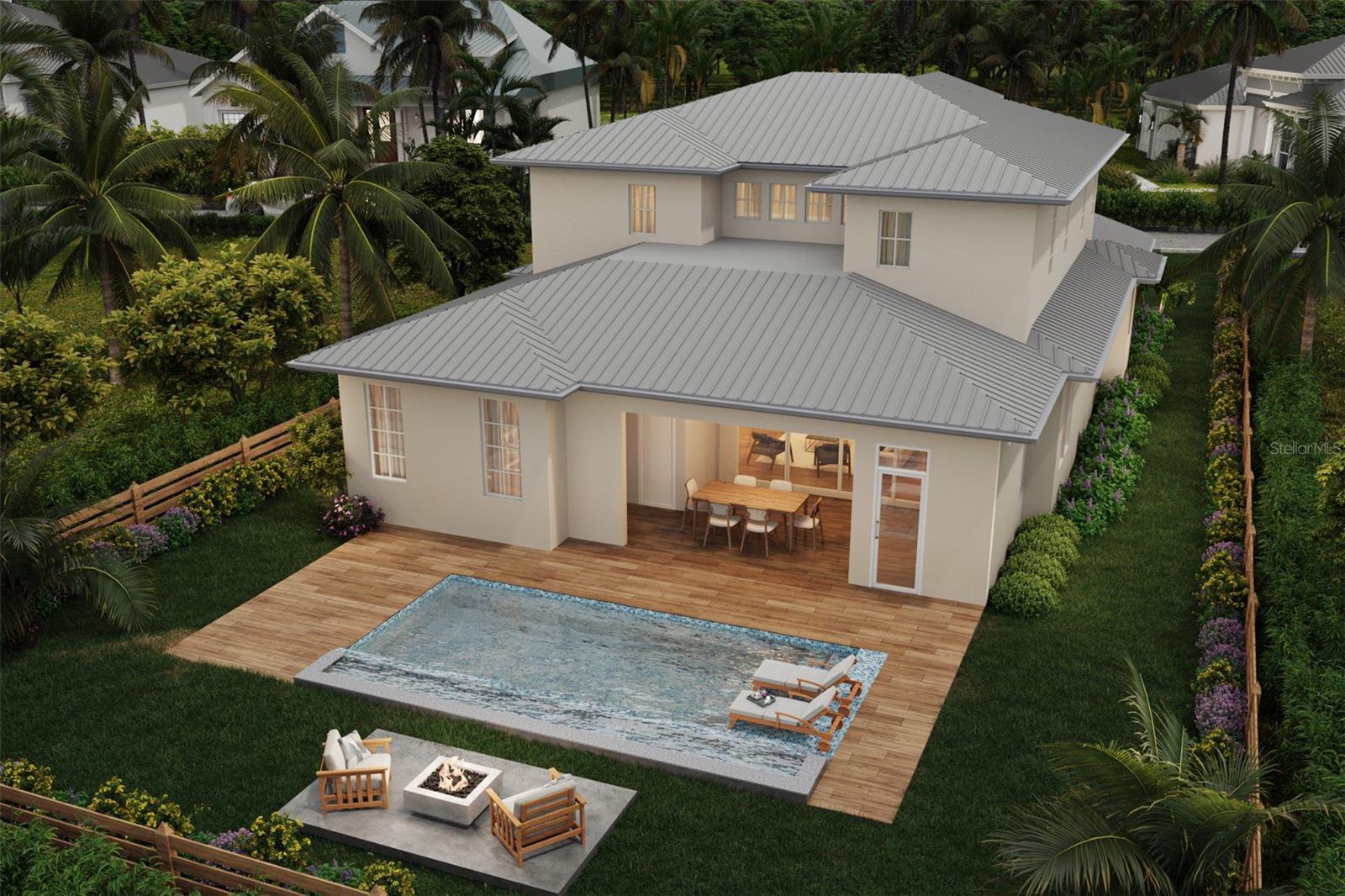1820 Glencoe Road, Winter Park, FL 32789
- $3,890,000
- 5
- BD
- 5.5
- BA
- 4,055
- SqFt
- List Price
- $3,890,000
- Status
- Active
- Days on Market
- 28
- MLS#
- O6191966
- Property Style
- Single Family
- Architectural Style
- Other
- New Construction
- Yes
- Year Built
- 2025
- Bedrooms
- 5
- Bathrooms
- 5.5
- Baths Half
- 2
- Living Area
- 4,055
- Lot Size
- 11,703
- Acres
- 0.27
- Total Acreage
- 1/4 to less than 1/2
- Legal Subdivision Name
- Forest Hills
- MLS Area Major
- Winter Park
Property Description
Pre-Construction. To be built. This Dutch West Indies inspired design offers a grand entrance, oversized windows, and a 2 car garage. The interior boasts 4,055 SF, including a chef's kitchen, an office, five bedrooms, five full bathrooms and two half bathrooms. The "Transitional Room," a staple in FG Schaub homes, has a full summer kitchen and electric roll away screens that lead out to your large private pool, complete with fire pit, outdoor shower and travertine pool deck. Energy efficiency items include spray foam insulation, Low-E windows, and LED lighting throughout the home. Floor plans available upon request. Interior design selections are in progress so if you get in now, limited customizing is available. Price is subject to change through construction. Room Feature: Linen Closet In Bath (Primary Bedroom).
Additional Information
- Taxes
- $11580
- Minimum Lease
- 7 Months
- Location
- Cleared, Landscaped
- Community Features
- No Deed Restriction
- Property Description
- Two Story
- Zoning
- R-1AA
- Interior Layout
- Built-in Features, Ceiling Fans(s), Crown Molding, High Ceilings, Open Floorplan, Primary Bedroom Main Floor, Solid Surface Counters, Solid Wood Cabinets, Thermostat, Tray Ceiling(s), Walk-In Closet(s)
- Interior Features
- Built-in Features, Ceiling Fans(s), Crown Molding, High Ceilings, Open Floorplan, Primary Bedroom Main Floor, Solid Surface Counters, Solid Wood Cabinets, Thermostat, Tray Ceiling(s), Walk-In Closet(s)
- Floor
- Hardwood, Tile
- Appliances
- Bar Fridge, Dishwasher, Disposal, Dryer, Freezer, Gas Water Heater, Ice Maker, Microwave, Range, Range Hood, Refrigerator, Tankless Water Heater, Washer, Wine Refrigerator
- Utilities
- Electricity Connected, Natural Gas Connected, Sewer Connected, Water Connected
- Heating
- Central
- Air Conditioning
- Central Air
- Fireplace Description
- Electric
- Exterior Construction
- Block, Wood Frame
- Exterior Features
- Irrigation System, Lighting, Outdoor Grill, Outdoor Kitchen, Outdoor Shower, Sliding Doors
- Roof
- Metal
- Foundation
- Stem Wall
- Pool
- Private
- Pool Type
- Deck, Gunite, In Ground, Lighting, Outside Bath Access, Tile
- Garage Carport
- 2 Car Garage
- Garage Spaces
- 2
- Garage Features
- Driveway, Electric Vehicle Charging Station(s), Garage Door Opener, Oversized
- Garage Dimensions
- 25x22
- Elementary School
- Audubon Park K8
- Middle School
- Audubon Park K-8
- High School
- Winter Park High
- Fences
- Vinyl
- Flood Zone Code
- X
- Parcel ID
- 18-22-30-2844-09-131
- Legal Description
- FORREST HILLS K/90 LOT 13 (LESS N 12 FT)& S 70.5 FT OF LOT 11 BLK I
Mortgage Calculator
Listing courtesy of CORCORAN PREMIER REALTY.
StellarMLS is the source of this information via Internet Data Exchange Program. All listing information is deemed reliable but not guaranteed and should be independently verified through personal inspection by appropriate professionals. Listings displayed on this website may be subject to prior sale or removal from sale. Availability of any listing should always be independently verified. Listing information is provided for consumer personal, non-commercial use, solely to identify potential properties for potential purchase. All other use is strictly prohibited and may violate relevant federal and state law. Data last updated on



/u.realgeeks.media/belbenrealtygroup/400dpilogo.png)