8091 Bowery Drive, Winter Garden, FL 34787
- $678,800
- 4
- BD
- 3
- BA
- 2,127
- SqFt
- List Price
- $678,800
- Status
- Active
- Days on Market
- 34
- MLS#
- O6191918
- Property Style
- Single Family
- Year Built
- 2021
- Bedrooms
- 4
- Bathrooms
- 3
- Living Area
- 2,127
- Lot Size
- 9,263
- Acres
- 0.21
- Total Acreage
- 0 to less than 1/4
- Legal Subdivision Name
- Lake Hancock Preserve
- MLS Area Major
- Winter Garden/Oakland
Property Description
Presenting an exquisite corner-lot home for sale in the very desirable Horizon West, boasting a spacious open floor plan and split bedrooms for added privacy and convenience. With 3 bedrooms and 3 bathrooms plus a den, this elegant residence offers a harmonious blend of functionality and style. The gourmet kitchen, featuring 48" tall cabinets and a showcase vitrine, is perfect for culinary enthusiasts and entertainers alike. Granite counter top. HOA covers lawn maintenance. Situated on a corner lot, this home provides both privacy and natural light, creating a serene atmosphere. Meticulously designed with modern amenities and attention to detail, this property offers the perfect balance of comfort and sophistication. You'll have everything you need for shopping, Publix, Walmart, Starbucks, and restaurants and cafes. Plus, there's the Luxury Movie Theater Cinepolis and Urban Air Trampoline Park for endless fun. "A" Rated schools. Near local employers, including Walt Disney World®, Orange County National Golf Center and Lodge, and Universal Studios®. Commuter friendly; close to Hwy. 429, Hwy. 535 and US-192. Nestled between the orange groves and spring-fed lakes of West Orange County Don't miss the chance to call this stunning residence your own. Schedule a viewing today!
Additional Information
- Taxes
- $4473
- Minimum Lease
- 8-12 Months
- HOA Fee
- $194
- HOA Payment Schedule
- Monthly
- Community Features
- No Deed Restriction
- Property Description
- One Story
- Zoning
- P-D
- Interior Layout
- Ceiling Fans(s), Eat-in Kitchen, High Ceilings, Living Room/Dining Room Combo, Open Floorplan, Split Bedroom, Walk-In Closet(s)
- Interior Features
- Ceiling Fans(s), Eat-in Kitchen, High Ceilings, Living Room/Dining Room Combo, Open Floorplan, Split Bedroom, Walk-In Closet(s)
- Floor
- Carpet, Ceramic Tile, Laminate
- Appliances
- Convection Oven, Cooktop, Dishwasher, Disposal, Electric Water Heater, Microwave, Refrigerator
- Utilities
- Cable Available, Electricity Connected, Public, Water Available
- Heating
- Central
- Air Conditioning
- Central Air
- Exterior Construction
- Block, Stucco
- Exterior Features
- Irrigation System, Rain Gutters, Sidewalk, Sliding Doors
- Roof
- Shingle
- Foundation
- Slab
- Pool
- No Pool
- Garage Carport
- 2 Car Garage
- Garage Spaces
- 2
- Pets
- Allowed
- Flood Zone Code
- X
- Parcel ID
- 34-23-27-4450-00-520
- Legal Description
- LAKE HANCOCK PRESERVE 84/54 LOT 52
Mortgage Calculator
Listing courtesy of WATSON REALTY CORP.
StellarMLS is the source of this information via Internet Data Exchange Program. All listing information is deemed reliable but not guaranteed and should be independently verified through personal inspection by appropriate professionals. Listings displayed on this website may be subject to prior sale or removal from sale. Availability of any listing should always be independently verified. Listing information is provided for consumer personal, non-commercial use, solely to identify potential properties for potential purchase. All other use is strictly prohibited and may violate relevant federal and state law. Data last updated on


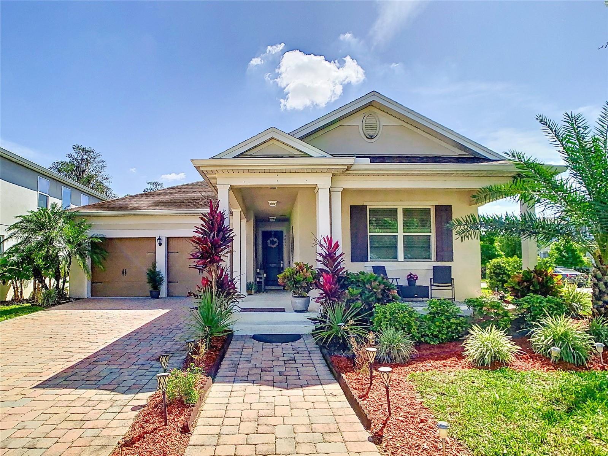





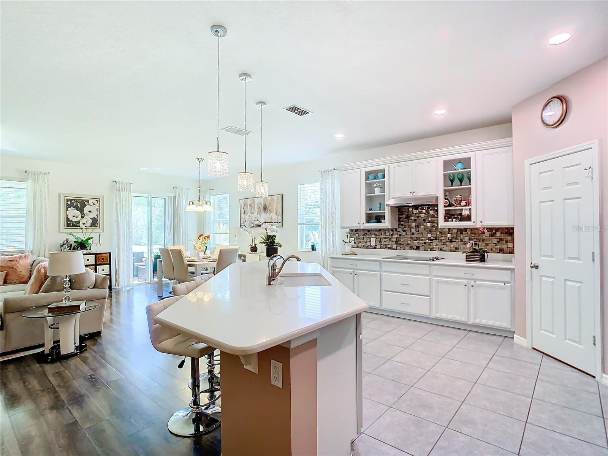









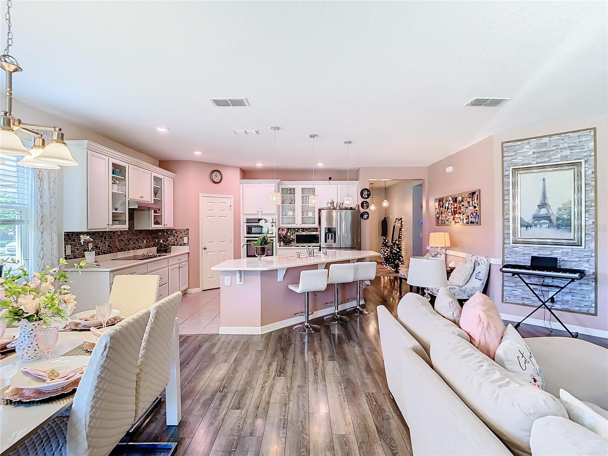
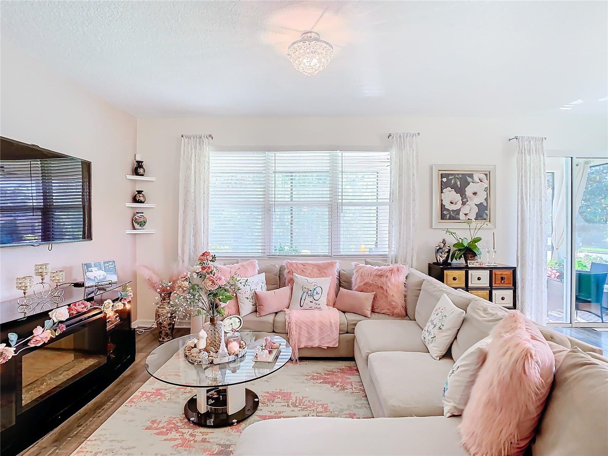
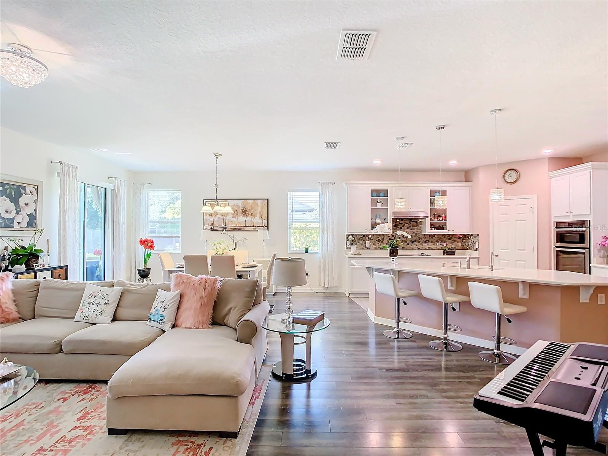

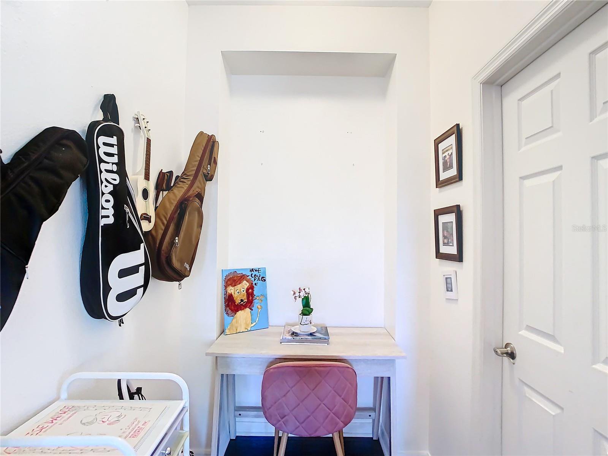


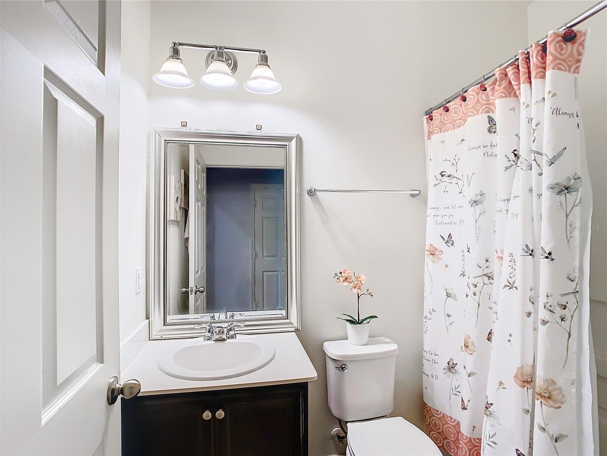







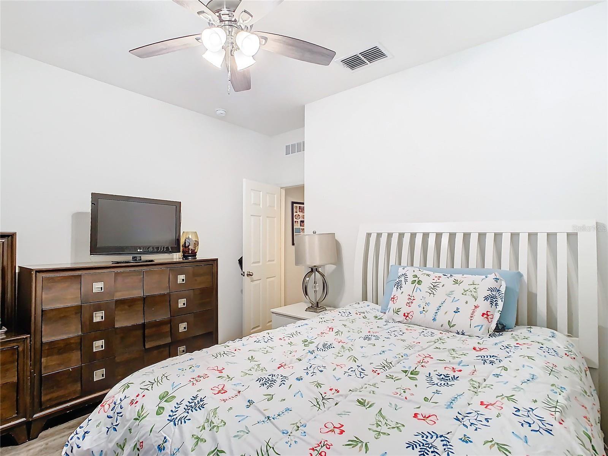


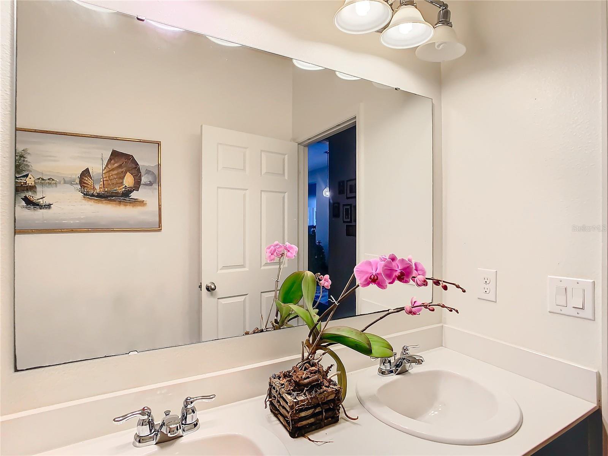

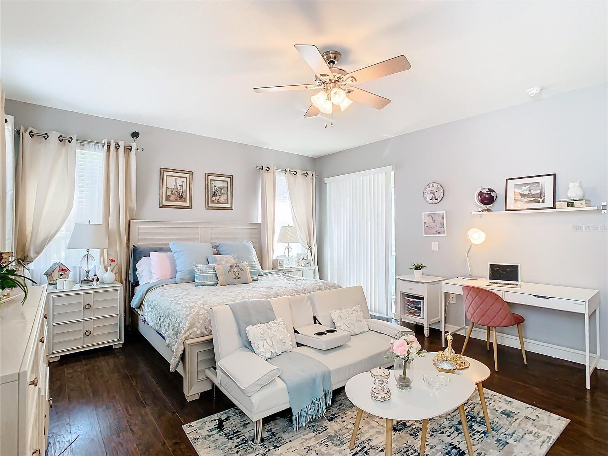





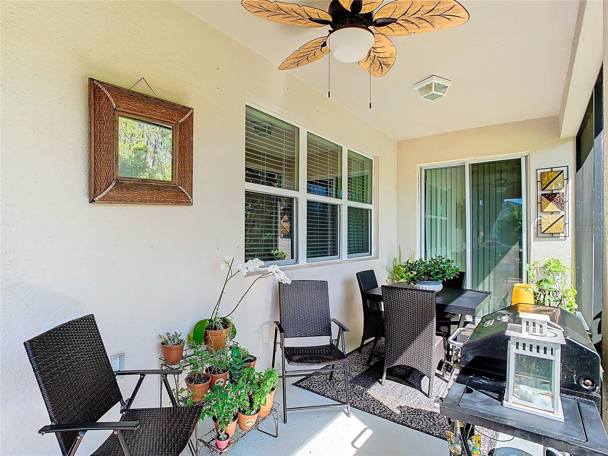
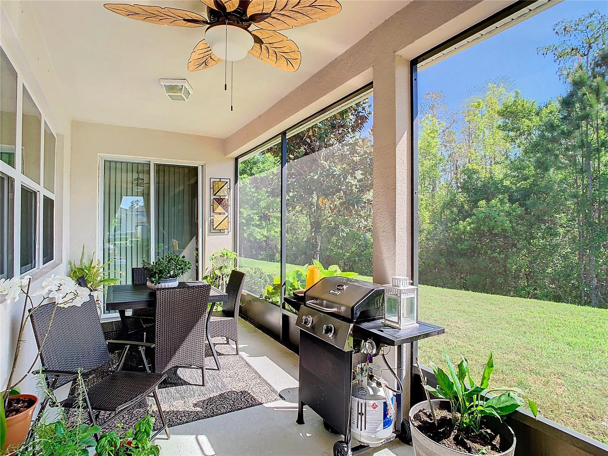




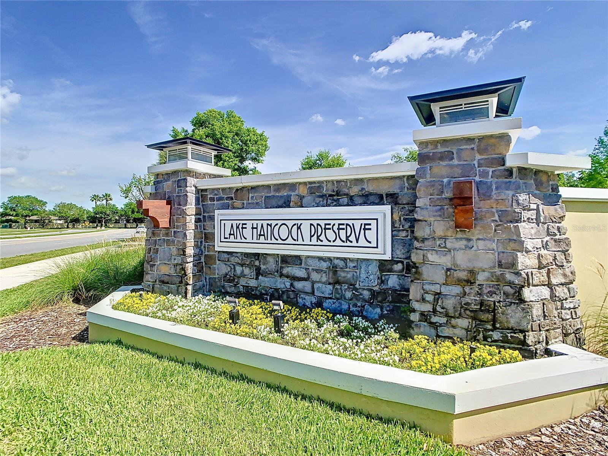

/u.realgeeks.media/belbenrealtygroup/400dpilogo.png)