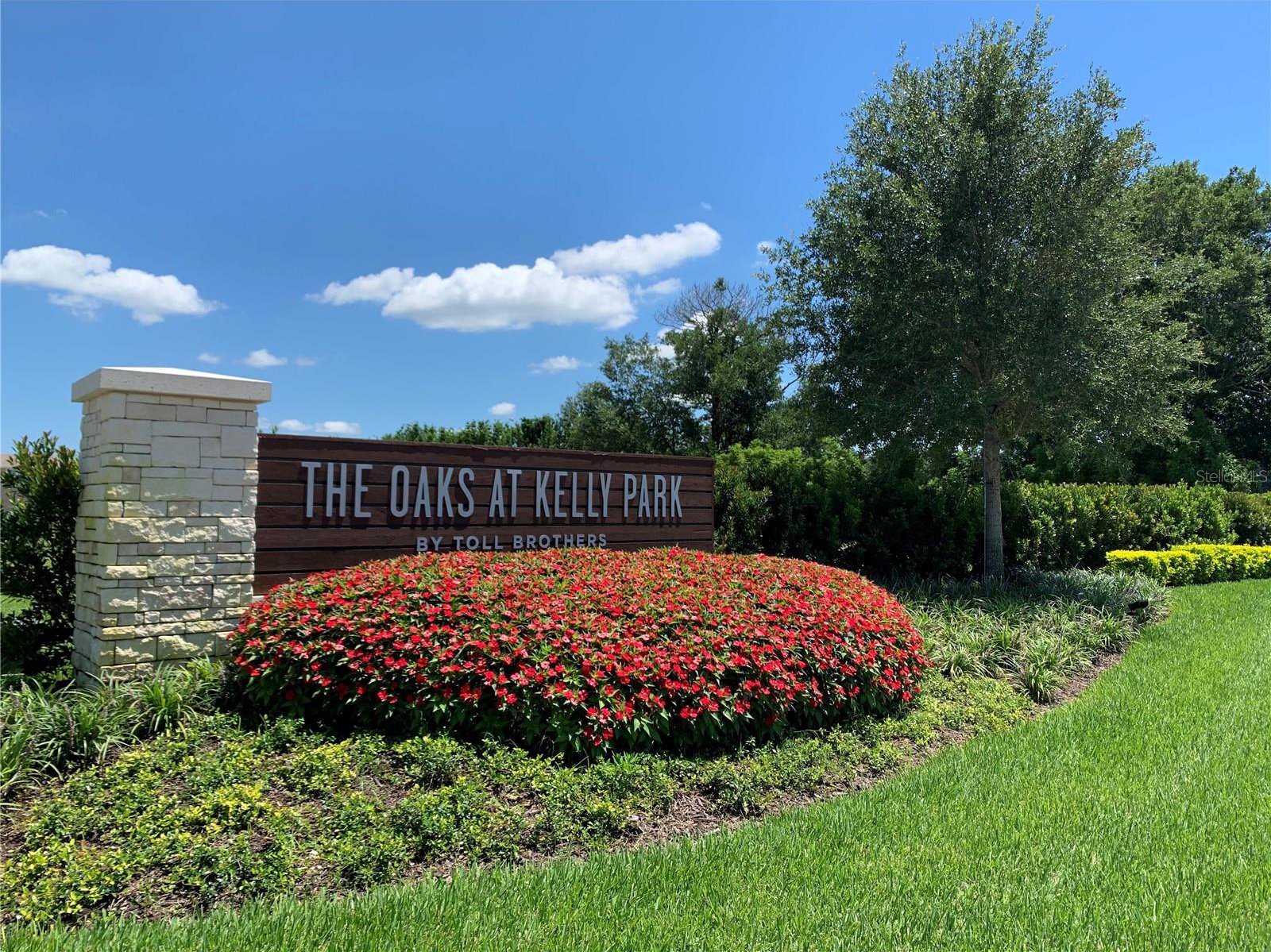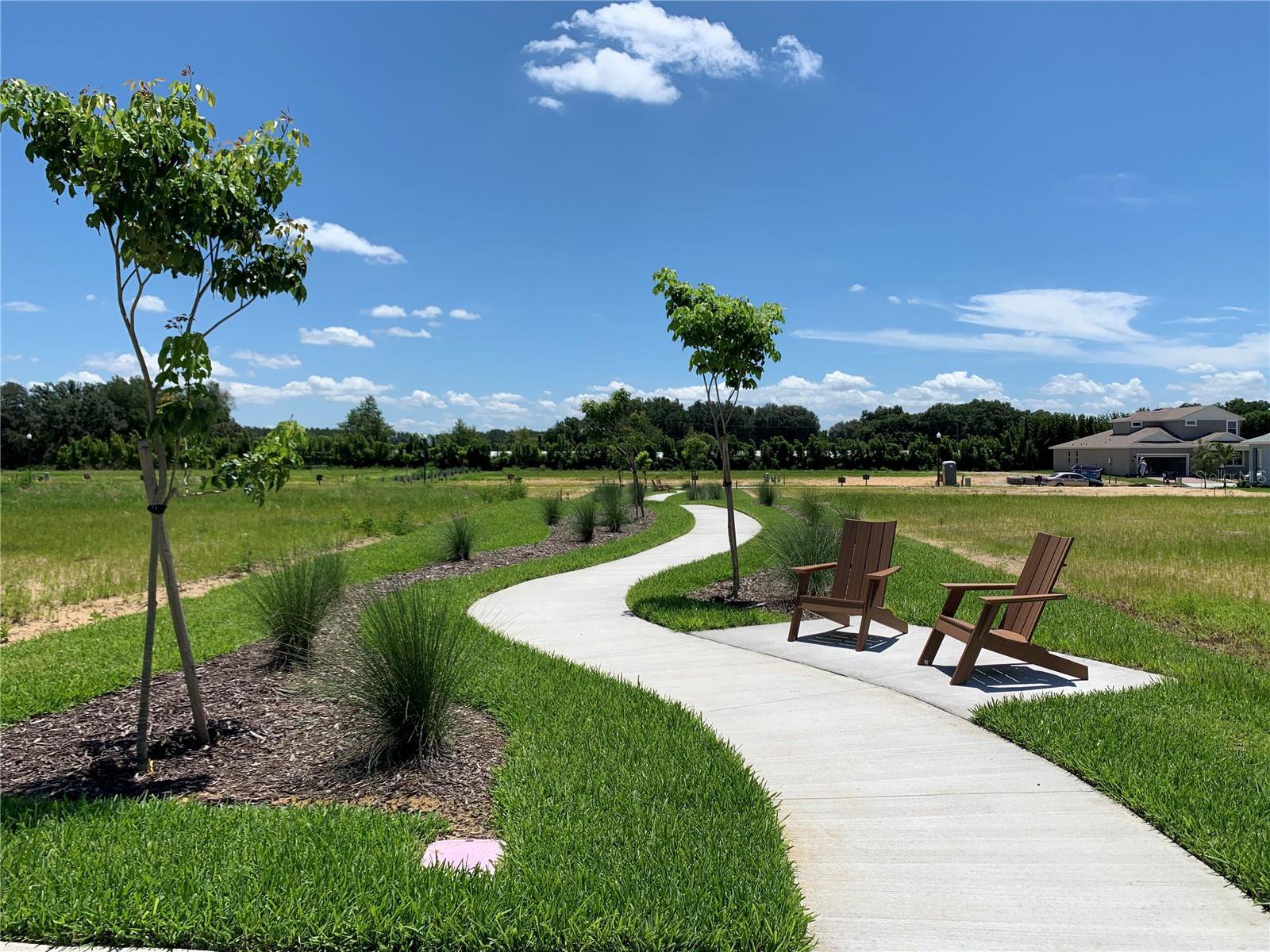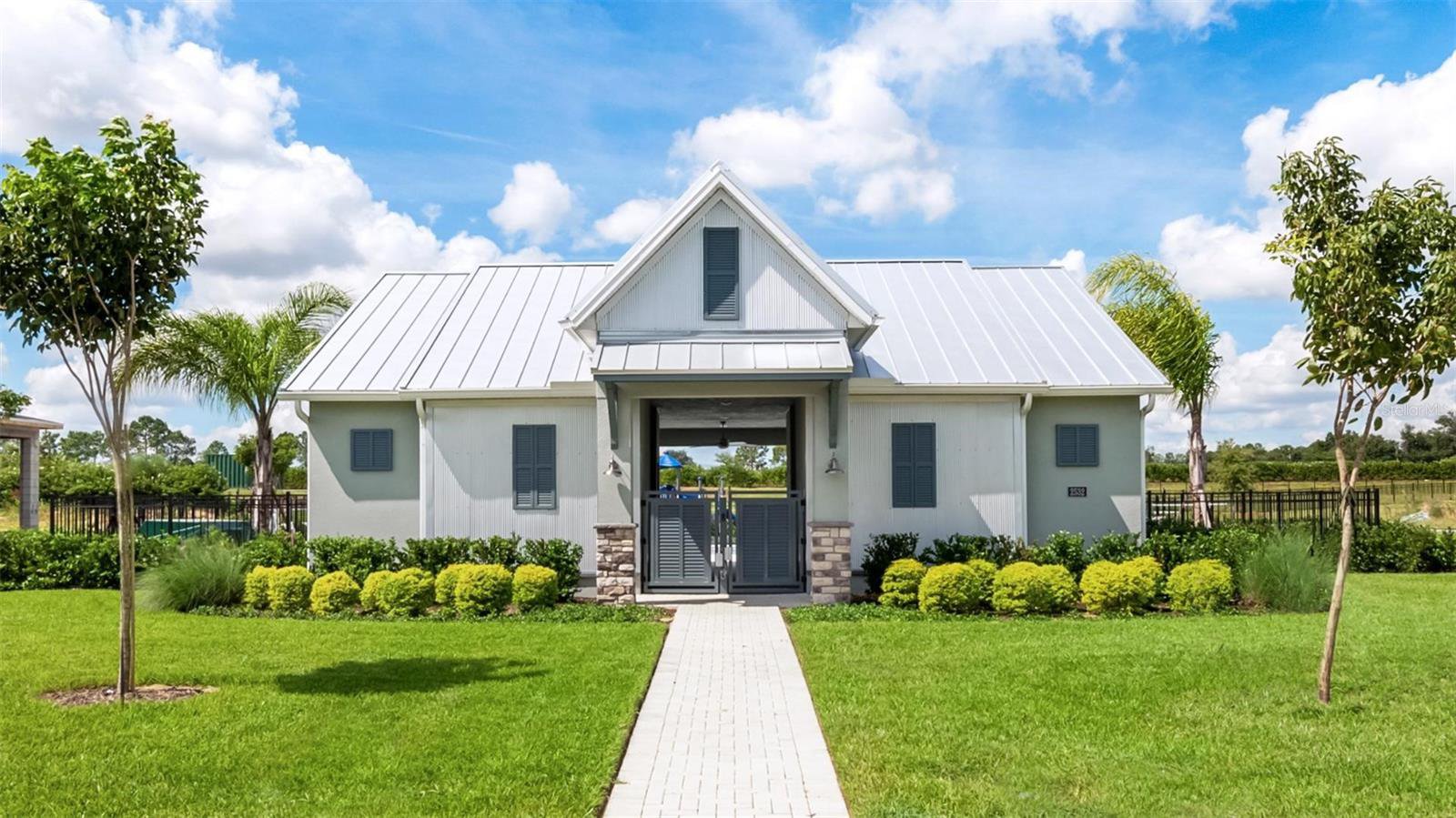2674 Fiddle Leaf Loop, Apopka, FL 32712
- $488,995
- 3
- BD
- 2
- BA
- 2,080
- SqFt
- List Price
- $488,995
- Status
- Active
- Days on Market
- 34
- Price Change
- ▲ $6,000 1713029817
- MLS#
- O6191671
- Property Style
- Single Family
- Architectural Style
- Coastal, Contemporary, Florida
- New Construction
- Yes
- Year Built
- 2024
- Bedrooms
- 3
- Bathrooms
- 2
- Living Area
- 2,080
- Lot Size
- 6,623
- Acres
- 0.15
- Total Acreage
- 0 to less than 1/4
- Legal Subdivision Name
- Oaks At Kelly Park
- MLS Area Major
- Apopka
Property Description
Pre-Construction. To be built. Urban family style. LIMITED TIME incentives of $40,000 to use towards upgrades, rate buydown, or closing costs. The Bridgton's welcoming covered entry and foyer hallway reveal the spacious great room and dining room. The well-designed kitchen is equipped with a large center island with breakfast bar, plenty of counter and cabinet space, and sizable pantry. The lovely primary bedroom suite is complete with an ample walk-in closet and spa-like primary bath with dual-sink vanity, luxe glass-enclosed shower, and private water closet. Secondary bedrooms feature generous closets and full hall bath access. Additional highlights include a bright flex room off the hallway, centrally located laundry, and additional storage.
Additional Information
- Taxes
- $500
- Minimum Lease
- 7 Months
- HOA Fee
- $98
- HOA Payment Schedule
- Monthly
- Maintenance Includes
- Common Area Taxes, Pool, Escrow Reserves Fund, Management, Recreational Facilities
- Location
- City Limits, Sidewalk, Paved
- Community Features
- Deed Restrictions, Irrigation-Reclaimed Water, Pool, Sidewalks
- Property Description
- One Story
- Zoning
- A-1(ZIP)
- Interior Layout
- Coffered Ceiling(s), Eat-in Kitchen, High Ceilings, In Wall Pest System, Kitchen/Family Room Combo, Living Room/Dining Room Combo, Open Floorplan, Primary Bedroom Main Floor, Solid Surface Counters, Thermostat, Tray Ceiling(s), Walk-In Closet(s)
- Interior Features
- Coffered Ceiling(s), Eat-in Kitchen, High Ceilings, In Wall Pest System, Kitchen/Family Room Combo, Living Room/Dining Room Combo, Open Floorplan, Primary Bedroom Main Floor, Solid Surface Counters, Thermostat, Tray Ceiling(s), Walk-In Closet(s)
- Floor
- Carpet, Tile
- Appliances
- Built-In Oven, Cooktop, Dishwasher, Disposal, Gas Water Heater, Microwave, Range, Range Hood, Tankless Water Heater
- Utilities
- Cable Available, Cable Connected, Electricity Connected, Natural Gas Connected, Phone Available, Sewer Connected, Sprinkler Recycled, Street Lights, Underground Utilities, Water Connected
- Heating
- Central, Electric
- Air Conditioning
- Central Air
- Exterior Construction
- Block, Stucco, Wood Frame
- Exterior Features
- Irrigation System, Sidewalk, Sliding Doors
- Roof
- Shingle
- Foundation
- Slab
- Pool
- Community
- Garage Carport
- 2 Car Garage
- Garage Spaces
- 2
- Garage Features
- Driveway
- Garage Dimensions
- 21x20
- High School
- Apopka High
- Pets
- Allowed
- Flood Zone Code
- X
- Parcel ID
- 07-20-28-6108-02-600
- Legal Description
- OAKS AT KELLY PARK PHASE 3B 114/01 LOT 260
Mortgage Calculator
Listing courtesy of ORLANDO TBI REALTY LLC.
StellarMLS is the source of this information via Internet Data Exchange Program. All listing information is deemed reliable but not guaranteed and should be independently verified through personal inspection by appropriate professionals. Listings displayed on this website may be subject to prior sale or removal from sale. Availability of any listing should always be independently verified. Listing information is provided for consumer personal, non-commercial use, solely to identify potential properties for potential purchase. All other use is strictly prohibited and may violate relevant federal and state law. Data last updated on






/u.realgeeks.media/belbenrealtygroup/400dpilogo.png)