16774 Sanctuary Drive, Winter Garden, FL 34787
- $1,200,000
- 4
- BD
- 3
- BA
- 3,006
- SqFt
- List Price
- $1,200,000
- Status
- Pending
- Days on Market
- 27
- MLS#
- O6191529
- Property Style
- Single Family
- Year Built
- 2020
- Bedrooms
- 4
- Bathrooms
- 3
- Living Area
- 3,006
- Lot Size
- 21,621
- Acres
- 0.50
- Total Acreage
- 1/2 to less than 1
- Legal Subdivision Name
- Sanctuary/Twin Waters
- MLS Area Major
- Winter Garden/Oakland
Property Description
Under contract-accepting backup offers. Breathtaking home located in the Sanctuary at Twin Waters Community in Winter Garden! This four-bedroom, plus office lakefront pool home has it all! Approaching the home, you will appreciate the wide paver driveway, beautiful landscaping and spacious front porch. Upon entering you are greeted by the open floor plan with gorgeous views of the pool and Lake Avalon beyond! To the left, a versatile office awaits, offering the option for a fifth bedroom, if desired. In the main living area, the seamless flow between the dining room, living area, and kitchen creates an open and inviting space. The chef’s dream kitchen features quartz countertops, tile backsplash, gas range, double ovens, microwave, and other top-of-the-line stainless steel appliances. Adjacent to the kitchen is an eat in area with a beverage center and wine fridge. Between the breakfast bar on the expansive island, the main dining room, the separate eat-in area and the opportunity to dine on your lanai or pool deck, every meal becomes a delight against the backdrop of water views. This open floor plan is great for entertaining and spending quality time with family and friends. The primary suite is a sanctuary of its own with a gorgeous ensuite bathroom, large hers and his walk-in closets complete with custom closet organizers, pool access and a sitting area. The tranquil primary bath has a large soaking tub, separate walk-in shower, dual vanities and a linen closet. On the opposite side of the home, three additional bedrooms and two bathrooms offer versatility and convenience. The second bathroom conveniently provides pool access, while the third bathroom serves as a Jack and Jill setup for the third and fourth bedrooms. Outside there is a covered, paver lanai with a retractable screen, perfect for relaxing and enjoying the views. The expansive pool deck provides an additional 3,000 square feet of outdoor living space to enjoy the large 20 ft by 40 ft pool, eight-person hot tub, natural gas firepit, and at night a view of Disney fireworks from your own fenced-in backyard!! This lakefront home is a haven for boating and water sports enthusiasts. The property provides the opportunity to build your own dock overlooking Lake Avalon. At an average depth over 100-foot the lake is well suited to water skiing and other water sports. Bring your jet skis!! The home has a 2+ car garage. The extra stall will be perfect for your kayaks, canoes or extra storage. You will love having solar panels and a Tesla battery backup wall! You won’t be able to beat this location! Tucked away on Lake Avalon and close to theme parks, shopping, dining and major highways! Come see this dream home before it is gone! Bedroom Closet Type: Walk-in Closet (Primary Bedroom).
Additional Information
- Taxes
- $11217
- Minimum Lease
- 7 Months
- HOA Fee
- $188
- HOA Payment Schedule
- Monthly
- Community Features
- Deed Restrictions, Park, Playground, Pool, Sidewalks
- Property Description
- One Story
- Zoning
- UVPUD
- Interior Layout
- Built-in Features, Eat-in Kitchen, High Ceilings, Kitchen/Family Room Combo, Open Floorplan, Primary Bedroom Main Floor, Solid Surface Counters, Split Bedroom, Stone Counters, Thermostat, Tray Ceiling(s), Walk-In Closet(s)
- Interior Features
- Built-in Features, Eat-in Kitchen, High Ceilings, Kitchen/Family Room Combo, Open Floorplan, Primary Bedroom Main Floor, Solid Surface Counters, Split Bedroom, Stone Counters, Thermostat, Tray Ceiling(s), Walk-In Closet(s)
- Floor
- Carpet, Tile
- Appliances
- Built-In Oven, Cooktop, Disposal, Microwave, Refrigerator, Tankless Water Heater, Water Softener, Wine Refrigerator
- Utilities
- BB/HS Internet Available, Cable Available, Electricity Connected, Public
- Heating
- Central, Natural Gas
- Air Conditioning
- Central Air
- Exterior Construction
- Block, Stucco
- Exterior Features
- Irrigation System, Sliding Doors
- Roof
- Shingle
- Foundation
- Slab
- Pool
- Community, Private
- Pool Type
- Deck, Heated, In Ground, Pool Alarm, Salt Water
- Garage Carport
- 2 Car Garage
- Garage Spaces
- 2
- Garage Features
- Driveway, Garage Door Opener, Oversized
- Garage Dimensions
- 29x21
- Fences
- Fenced
- Water View
- Lake
- Water Access
- Lake
- Water Frontage
- Lake
- Pets
- Not allowed
- Flood Zone Code
- X AE
- Parcel ID
- 05-23-27-7801-00-590
- Legal Description
- SANCTUARY AT TWIN WATERS 99/66 LOT 59
Mortgage Calculator
Listing courtesy of KELLER WILLIAMS ADVANTAGE REALTY.
StellarMLS is the source of this information via Internet Data Exchange Program. All listing information is deemed reliable but not guaranteed and should be independently verified through personal inspection by appropriate professionals. Listings displayed on this website may be subject to prior sale or removal from sale. Availability of any listing should always be independently verified. Listing information is provided for consumer personal, non-commercial use, solely to identify potential properties for potential purchase. All other use is strictly prohibited and may violate relevant federal and state law. Data last updated on







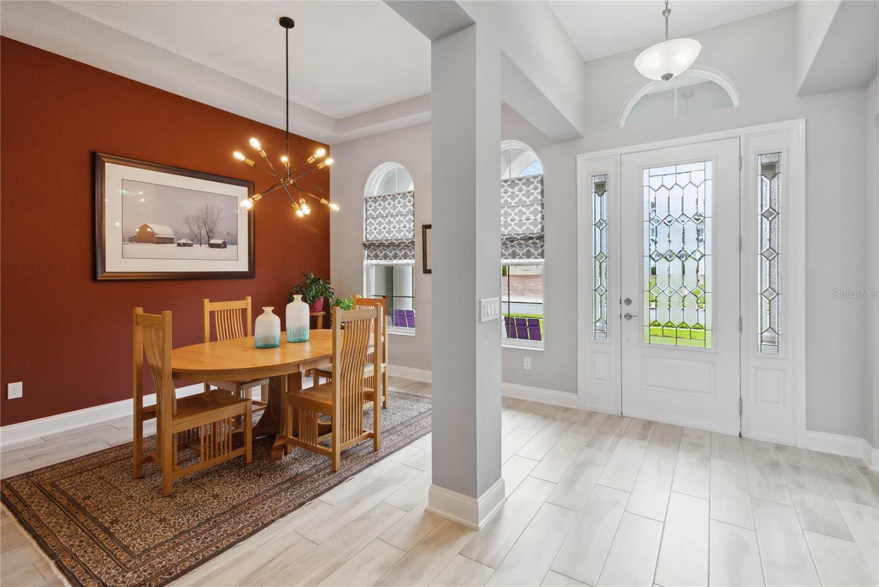



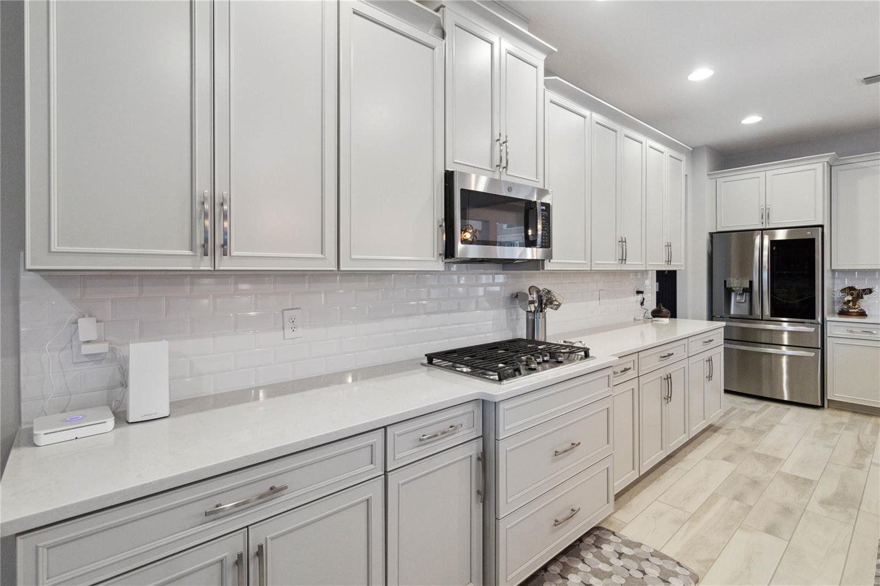
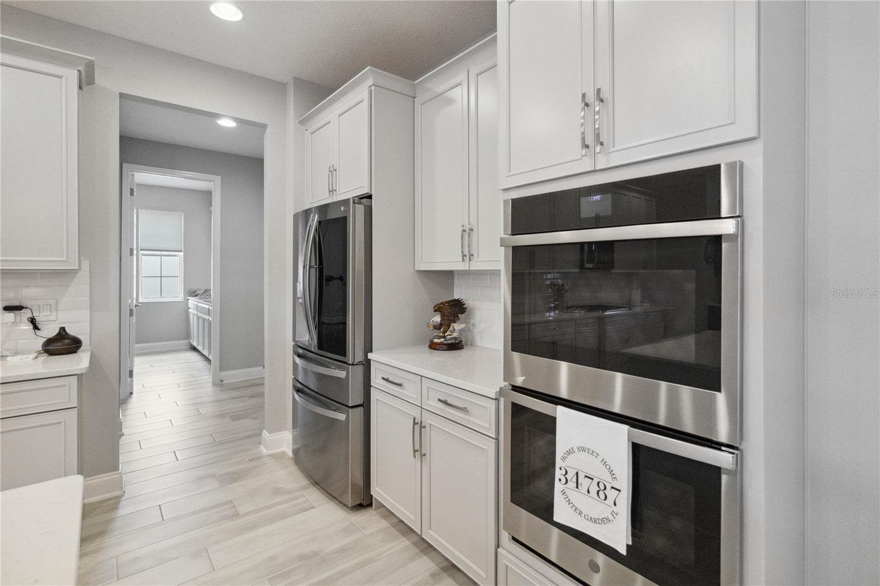














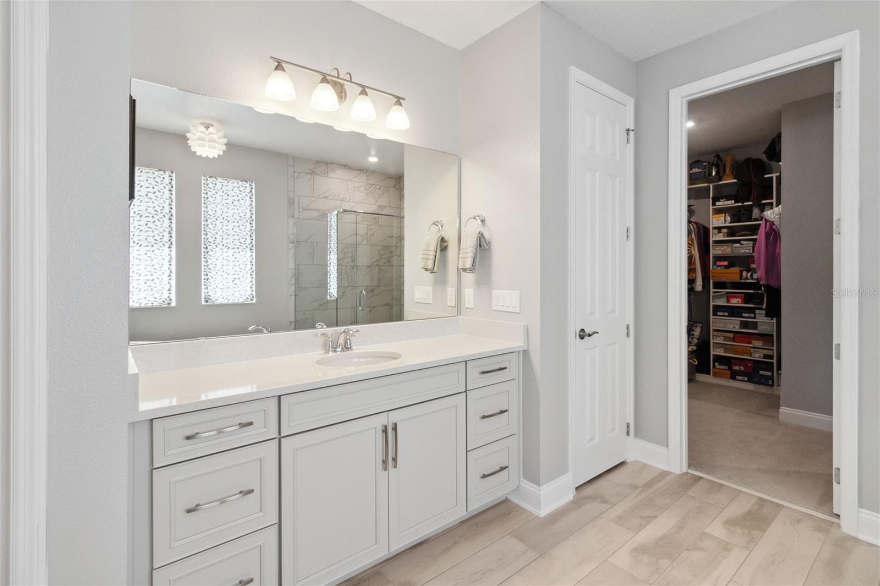














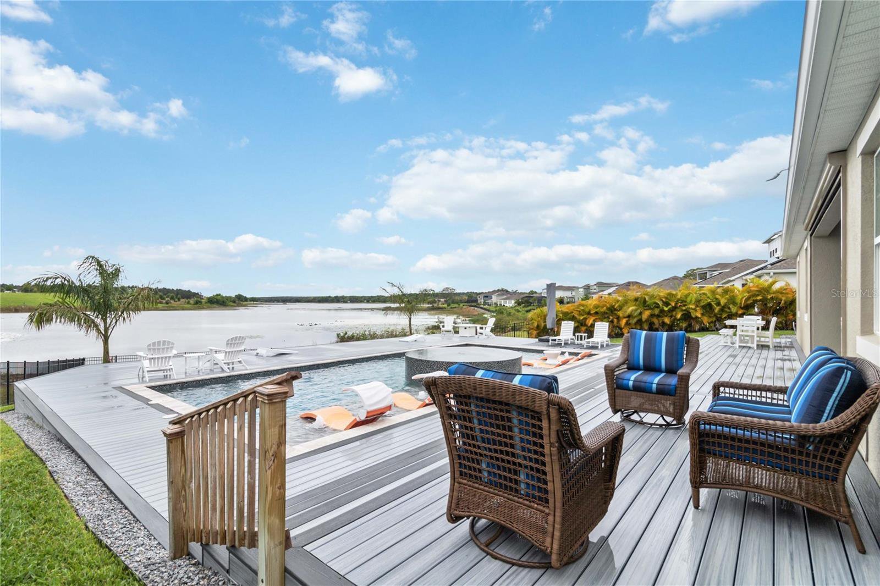

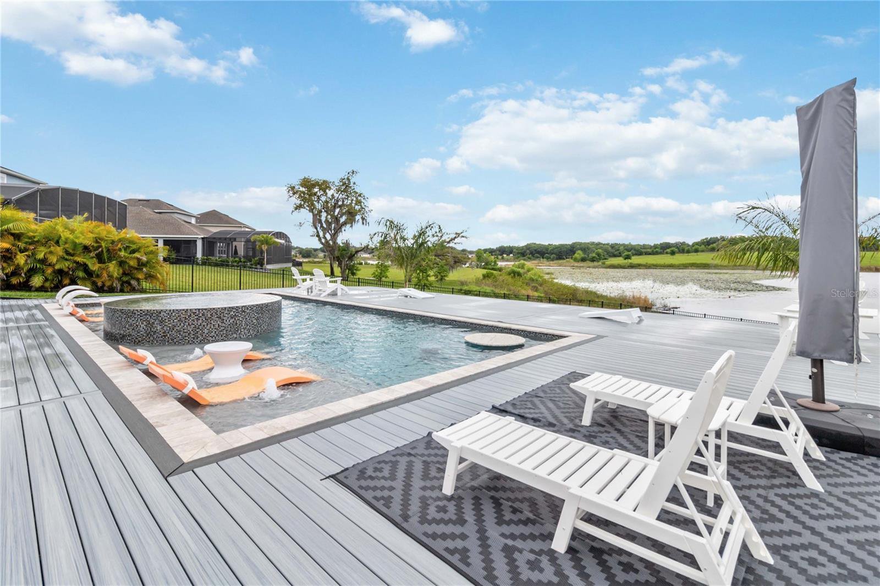















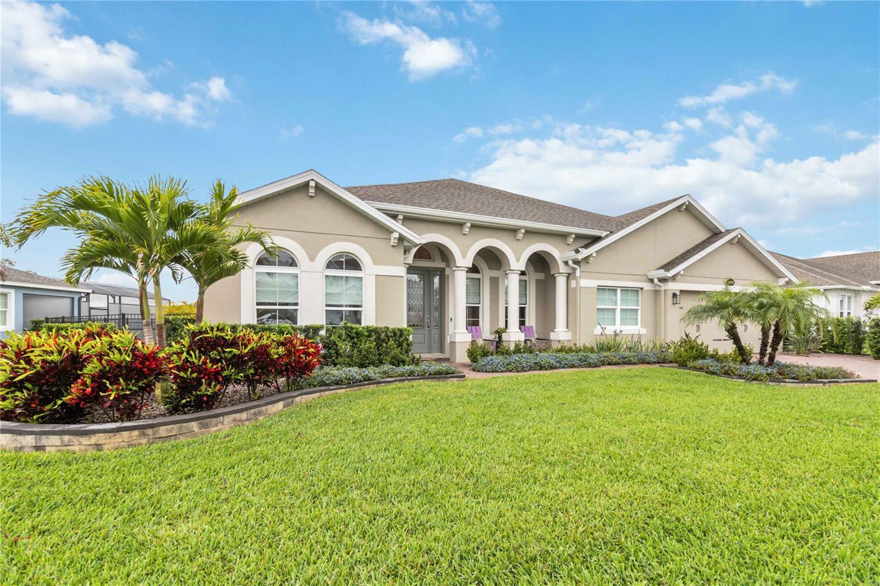


/u.realgeeks.media/belbenrealtygroup/400dpilogo.png)