1579 Priory Circle, Winter Garden, FL 34787
- $390,000
- 3
- BD
- 2.5
- BA
- 1,780
- SqFt
- List Price
- $390,000
- Status
- Active
- Days on Market
- 33
- Price Change
- ▼ $9,900 1714510959
- MLS#
- O6191432
- Property Style
- Townhouse
- Year Built
- 2011
- Bedrooms
- 3
- Bathrooms
- 2.5
- Baths Half
- 1
- Living Area
- 1,780
- Lot Size
- 3,831
- Acres
- 0.09
- Total Acreage
- 0 to less than 1/4
- Building Name
- Priory/1579
- Legal Subdivision Name
- Stoneybrook West I
- MLS Area Major
- Winter Garden/Oakland
Property Description
Welcome home to this amazing townhome in the desirable community of Westbrook at Stoneybrook West! This home is one-of-a-kind since it is one of the largest floorplans in the community. Upon entering the townhome, you are warmly welcomed by an open entry that flows to the living room, private patio with storage closet, and kitchen with bar counter and dining area. The kitchen is sleek with Quartz countertops, new appliances, and new 42" solid wood cabinet and pantry storage space. The floors have been upgraded to vinyl flooring. Downstairs, you have a powder bath and a door to the large two-car garage. Upstairs, you have a lovely loft space, laundry room, guest bathroom, two guest bedrooms with large closets (one w/walk-in), and the large master suite with two walk-in closets. The master bathroom is spacious with dual sinks and walk-in shower. This townhome’s open concept, warm appointments, and appealing location make it quite a treasure. Westbrook Community features pedestrian sidewalks, beautifully manicured greenspaces, ample parking, a nicely maintained saltwater pool, and a playground. From the townhome, you can walk to Publix, Walgreens, restaurants, and shops...and the popular Winter Garden Village is just a few miles away. Historic Downtown Winter Garden is also close with some of the area’s best dining and shopping plus access to the West Orange Trail. Also close by, you have more restaurants, shopping centers, A-graded schools, and Hwy 50, 429, 408, and Florida Turnpike.
Additional Information
- Taxes
- $4973
- Taxes
- $333
- Minimum Lease
- 1-2 Years
- Hoa Fee
- $307
- HOA Payment Schedule
- Monthly
- Maintenance Includes
- Maintenance Structure, Maintenance Grounds, Pool
- Community Features
- Pool, No Deed Restriction
- Property Description
- Two Story
- Zoning
- PUD
- Interior Layout
- Living Room/Dining Room Combo
- Interior Features
- Living Room/Dining Room Combo
- Floor
- Carpet, Ceramic Tile
- Appliances
- Dishwasher, Disposal, Electric Water Heater, Microwave, Range, Range Hood, Refrigerator, Washer
- Utilities
- Cable Available, Electricity Connected, Public, Sewer Connected
- Heating
- Central, Electric
- Air Conditioning
- Central Air
- Exterior Construction
- Block, Stucco
- Exterior Features
- Sidewalk, Storage
- Roof
- Shingle
- Foundation
- Slab
- Pool
- Community
- Garage Carport
- 2 Car Garage
- Garage Spaces
- 2
- Garage Dimensions
- 20x15
- Pets
- Allowed
- Flood Zone Code
- x
- Parcel ID
- 33-22-27-8293-00-250
- Legal Description
- STONEYBROOK WEST UNIT 8 70/18 LOT 25 BLK17
Mortgage Calculator
Listing courtesy of FRE ASSOCIATES LLC.
StellarMLS is the source of this information via Internet Data Exchange Program. All listing information is deemed reliable but not guaranteed and should be independently verified through personal inspection by appropriate professionals. Listings displayed on this website may be subject to prior sale or removal from sale. Availability of any listing should always be independently verified. Listing information is provided for consumer personal, non-commercial use, solely to identify potential properties for potential purchase. All other use is strictly prohibited and may violate relevant federal and state law. Data last updated on

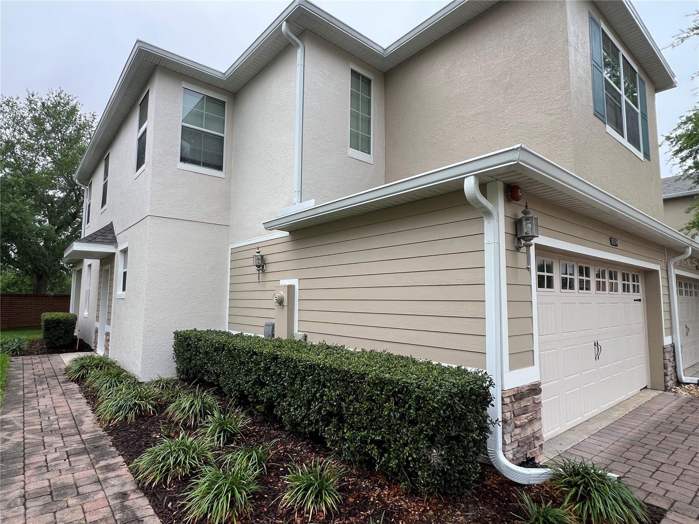

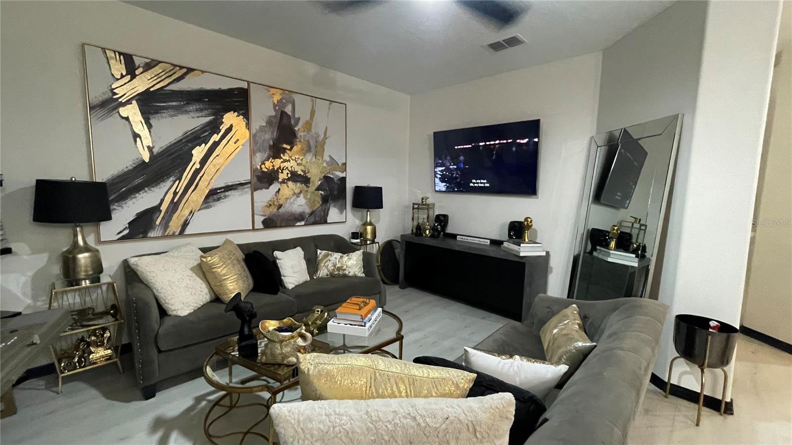

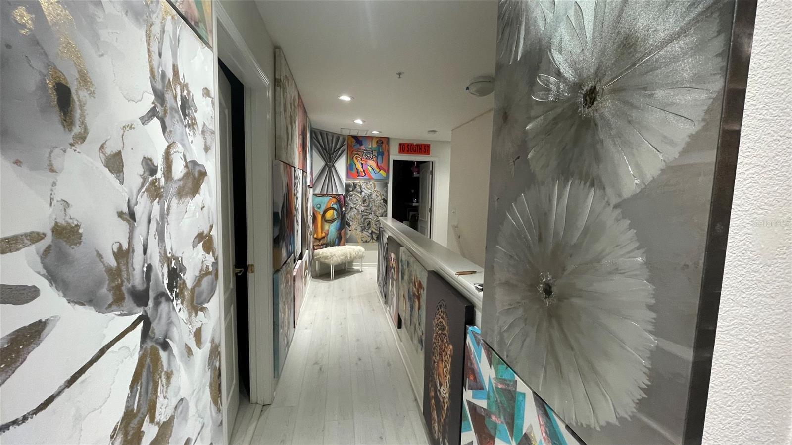
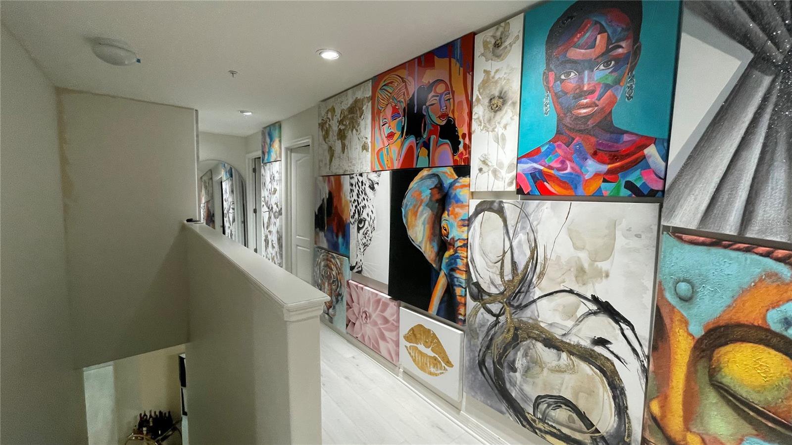
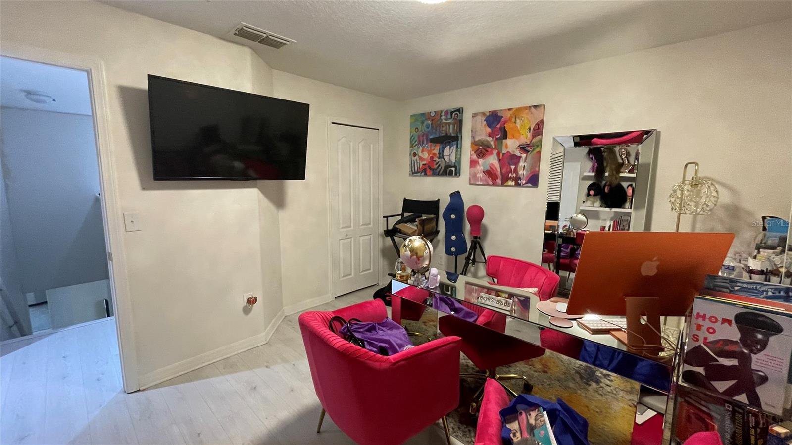
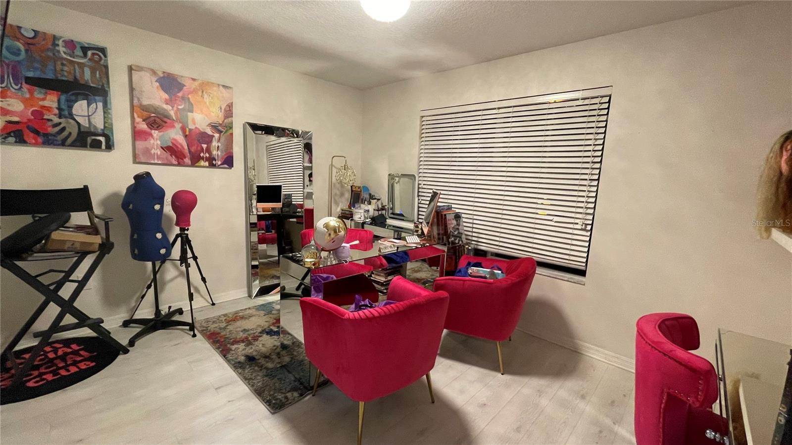
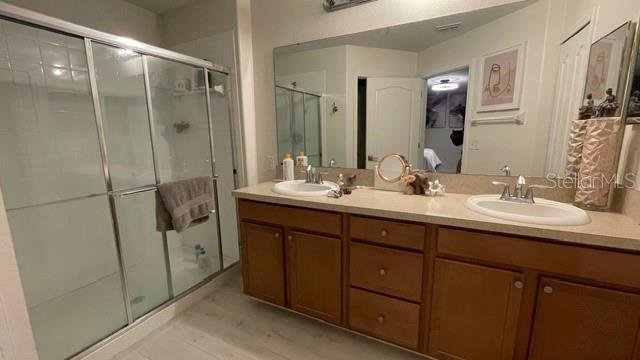
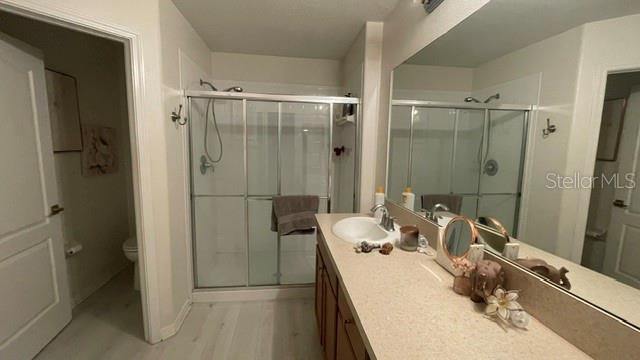
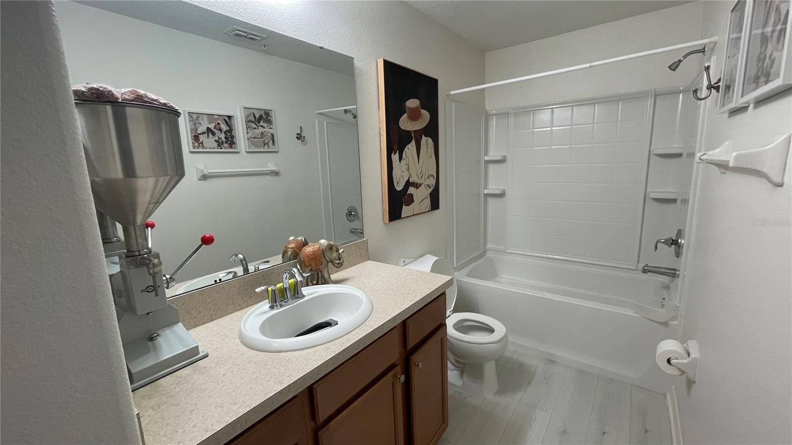
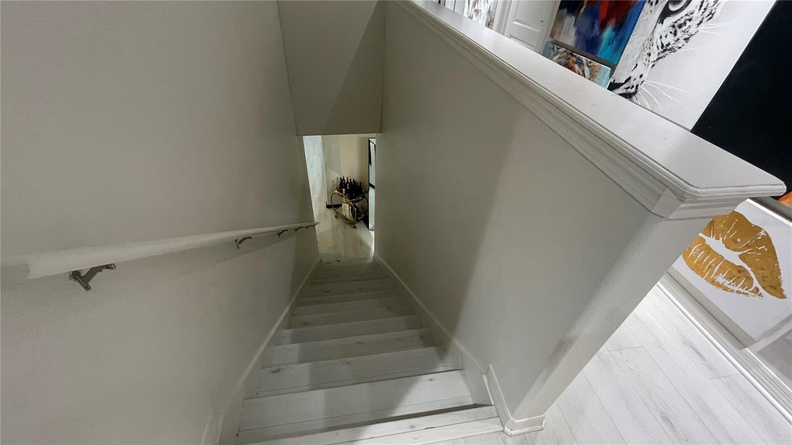
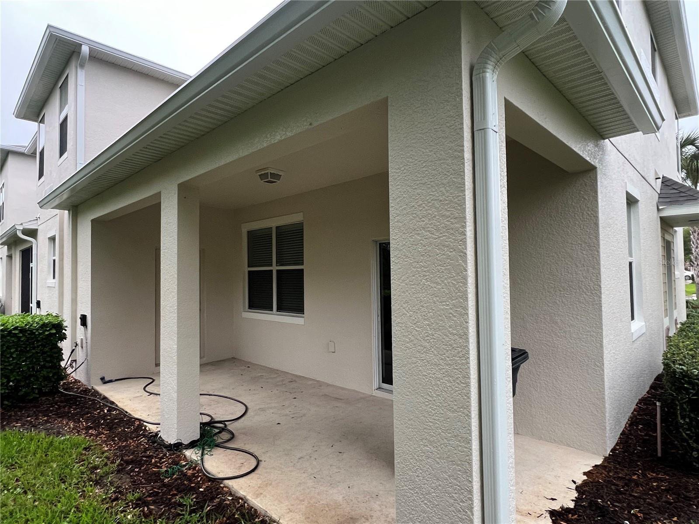
/u.realgeeks.media/belbenrealtygroup/400dpilogo.png)