217 Brassington Drive, Debary, FL 32713
- $425,000
- 4
- BD
- 3
- BA
- 1,992
- SqFt
- List Price
- $425,000
- Status
- Active
- Days on Market
- 35
- MLS#
- O6191400
- Property Style
- Single Family
- Year Built
- 2002
- Bedrooms
- 4
- Bathrooms
- 3
- Living Area
- 1,992
- Lot Size
- 6,660
- Acres
- 0.15
- Total Acreage
- 0 to less than 1/4
- Legal Subdivision Name
- Saxon Woods
- MLS Area Major
- Debary
Property Description
Water views and gated community! This home has one level living with a 5th bedroom or bonus room upstairs! DOUBLE LIVING SPACES separated by an open kitchen that overlooks one of the family rooms and those gorgeous views out back. You'll love spending time out back, whether it's in the shade of the mature oak tree or your covered lanai. The kitchen is the heart of the home with it's 42 inch solid wood cabinets, bar top seating at the peninsula, and the perfect kitchen triangle layout so you can cook and be a part of the party when you're playing and entertaining. Tucked away in back of the home is the owners suite with a spacious attached bathroom. Double vanities, soaker tub and separate walk in shower make this a true retreat. On the right side of the home are 3 guest rooms and guest bath that has a double vanity, as well as the stairs leading up to the large 5th bedroom and 3rd bath. This makes a great space for additional living or bonus room as well. Summers coming and the best place to lounge is at the community pool. Florida living without having to maintain it yourself! Centrally located there are dozens of restaurants and shopping all within 1 mile of the community. ROOF, Gutters from 2018. Newer 5.5 ton A/C. SOLAR - Want a consistent electric payment every month? Makes budgeting EASY! panels are leased and must stay with the home to be assumed by the buyer. Add'l info in attachments.
Additional Information
- Taxes
- $3488
- Minimum Lease
- 1-2 Years
- HOA Fee
- $277
- HOA Payment Schedule
- Quarterly
- Maintenance Includes
- Pool, Private Road
- Community Features
- Gated Community - No Guard, Playground, Pool, No Deed Restriction
- Property Description
- Two Story
- Zoning
- R
- Interior Layout
- High Ceilings, Kitchen/Family Room Combo, Living Room/Dining Room Combo, Primary Bedroom Main Floor, Walk-In Closet(s)
- Interior Features
- High Ceilings, Kitchen/Family Room Combo, Living Room/Dining Room Combo, Primary Bedroom Main Floor, Walk-In Closet(s)
- Floor
- Carpet, Ceramic Tile
- Appliances
- Dishwasher, Electric Water Heater, Microwave, Range, Refrigerator
- Utilities
- Electricity Connected, Public, Sewer Connected, Water Connected
- Heating
- Electric
- Air Conditioning
- Central Air
- Exterior Construction
- Block, Stucco
- Exterior Features
- Sidewalk, Sliding Doors
- Roof
- Shingle
- Foundation
- Slab
- Pool
- Community
- Garage Carport
- 2 Car Garage
- Garage Spaces
- 2
- Elementary School
- Manatee Cove Elem
- Middle School
- River Springs Middle School
- High School
- University High School-VOL
- Water View
- Pond
- Water Access
- Pond
- Water Frontage
- Pond
- Pets
- Allowed
- Flood Zone Code
- X
- Parcel ID
- 802210030530
- Legal Description
- LOT 53 BLK 3 SAXON WOODS UNIT II-B MB 48 PGS 160-162 INC PER OR 5011 PG 2862 PER OR 7955 PG 4402
Mortgage Calculator
Listing courtesy of EXP REALTY LLC.
StellarMLS is the source of this information via Internet Data Exchange Program. All listing information is deemed reliable but not guaranteed and should be independently verified through personal inspection by appropriate professionals. Listings displayed on this website may be subject to prior sale or removal from sale. Availability of any listing should always be independently verified. Listing information is provided for consumer personal, non-commercial use, solely to identify potential properties for potential purchase. All other use is strictly prohibited and may violate relevant federal and state law. Data last updated on







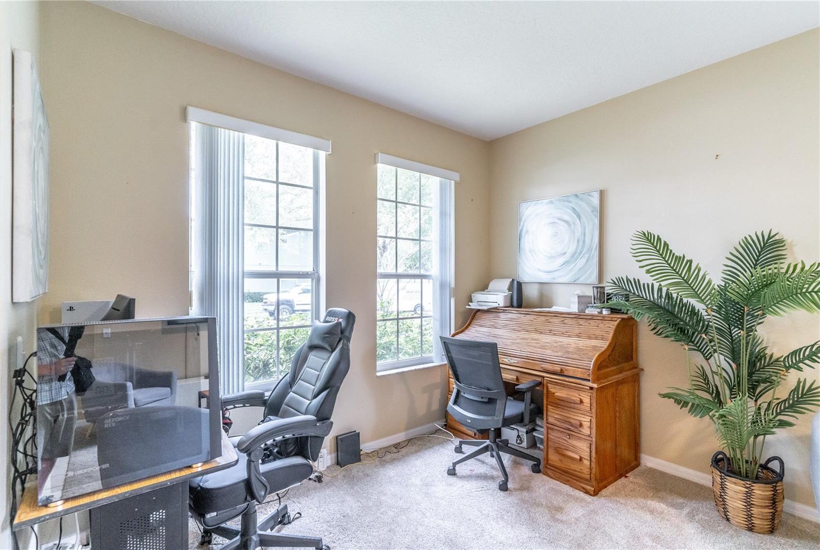



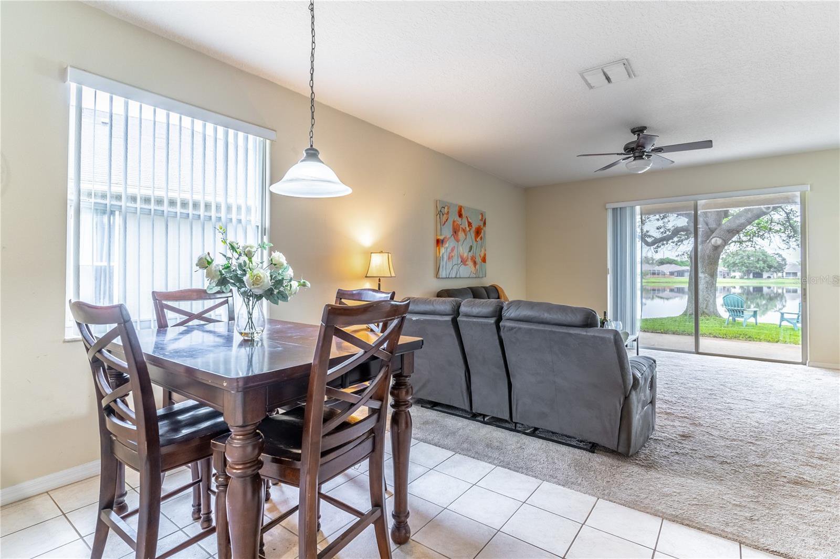
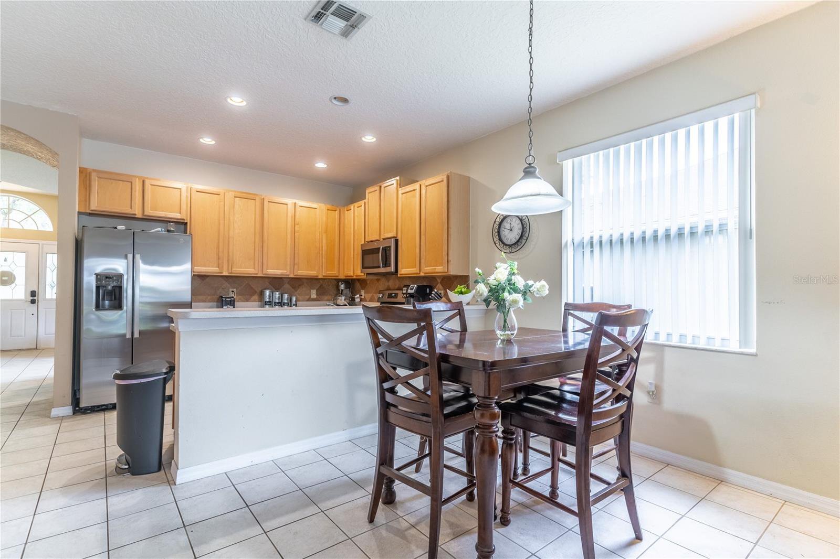
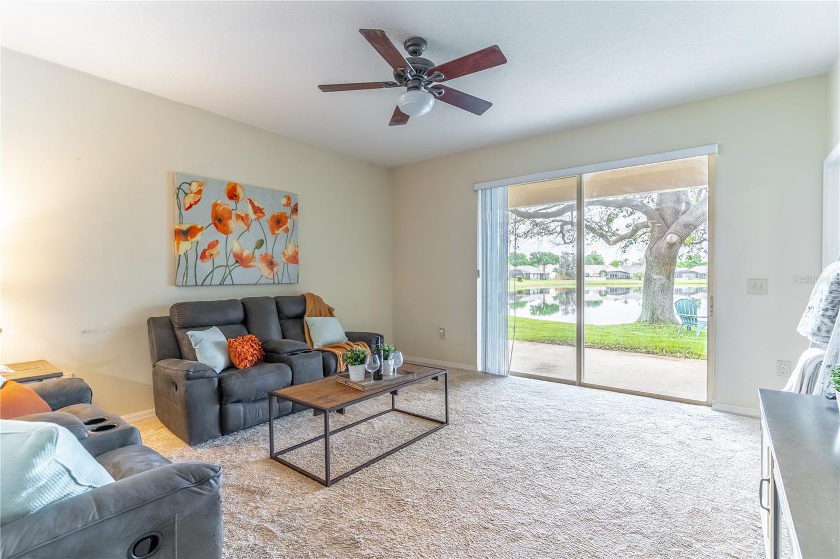





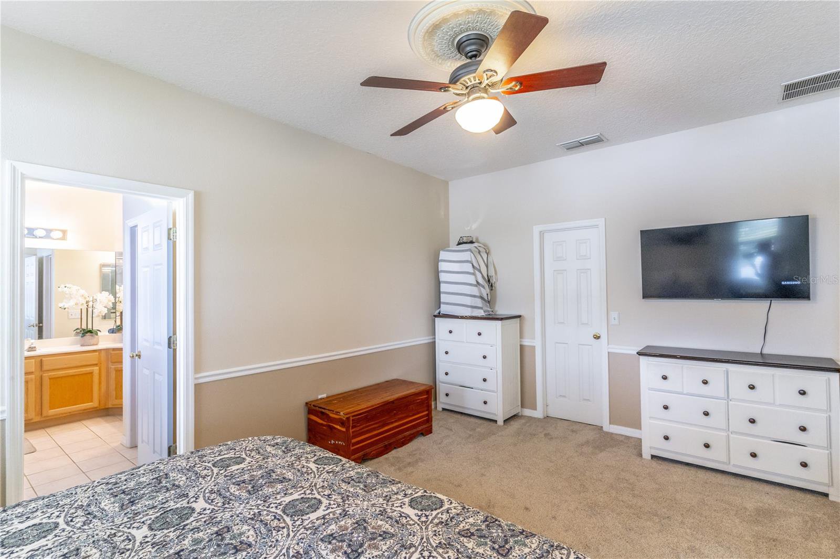

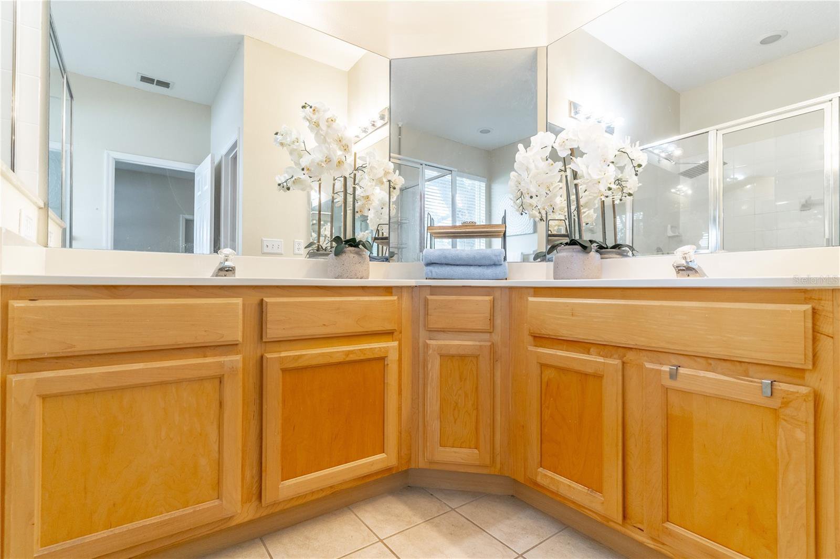




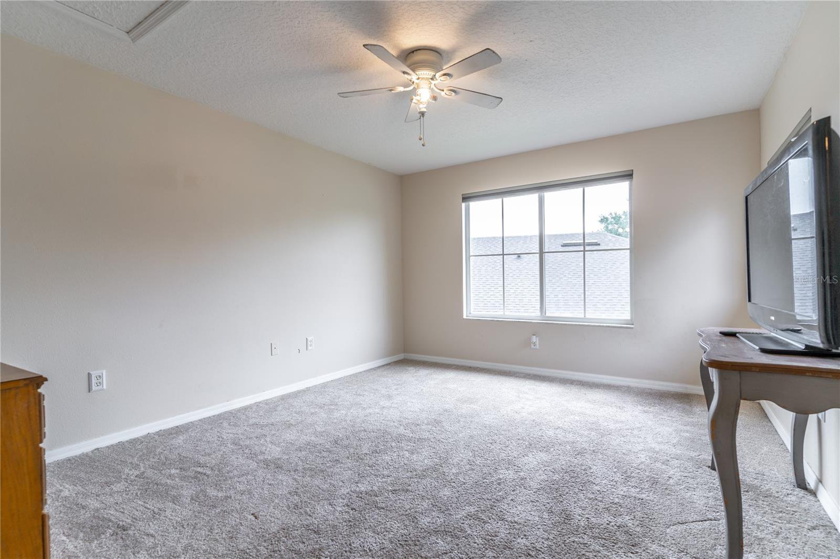


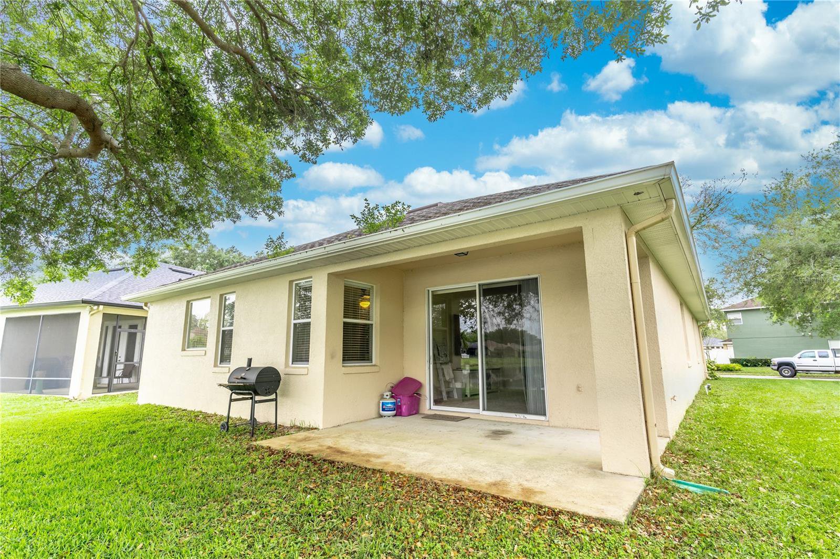
/u.realgeeks.media/belbenrealtygroup/400dpilogo.png)