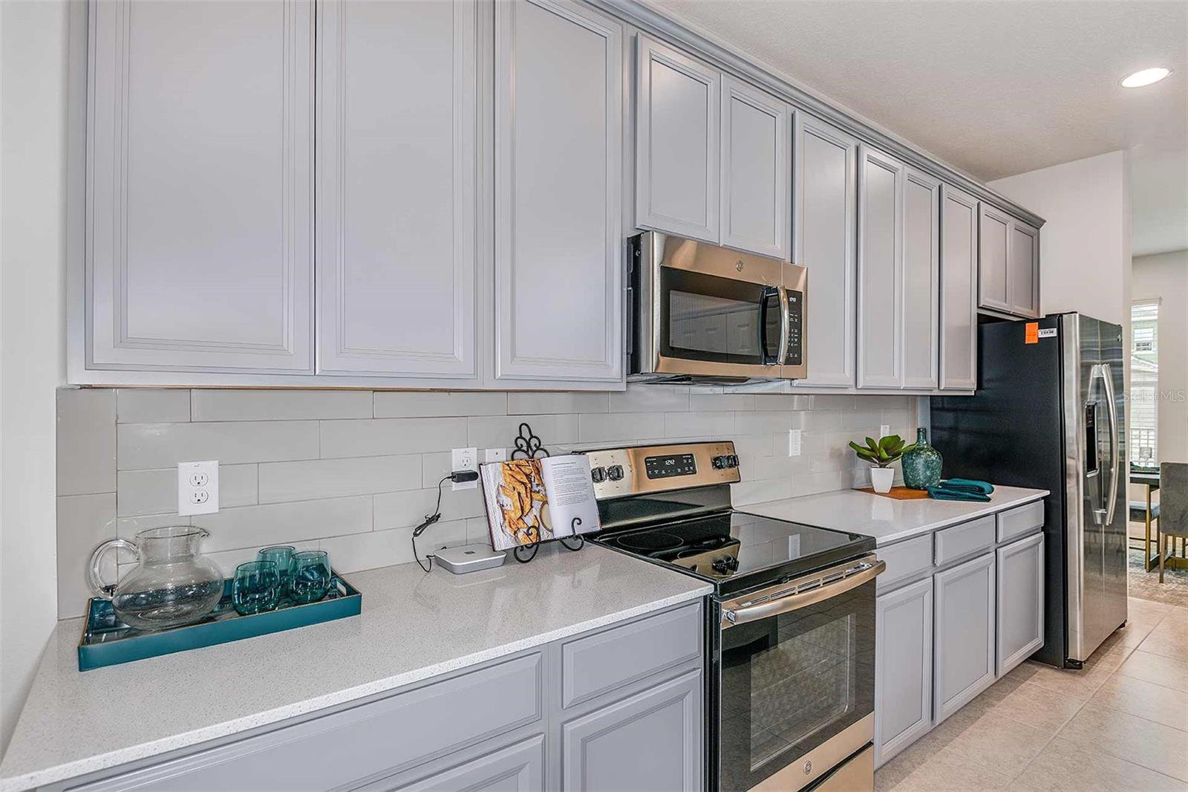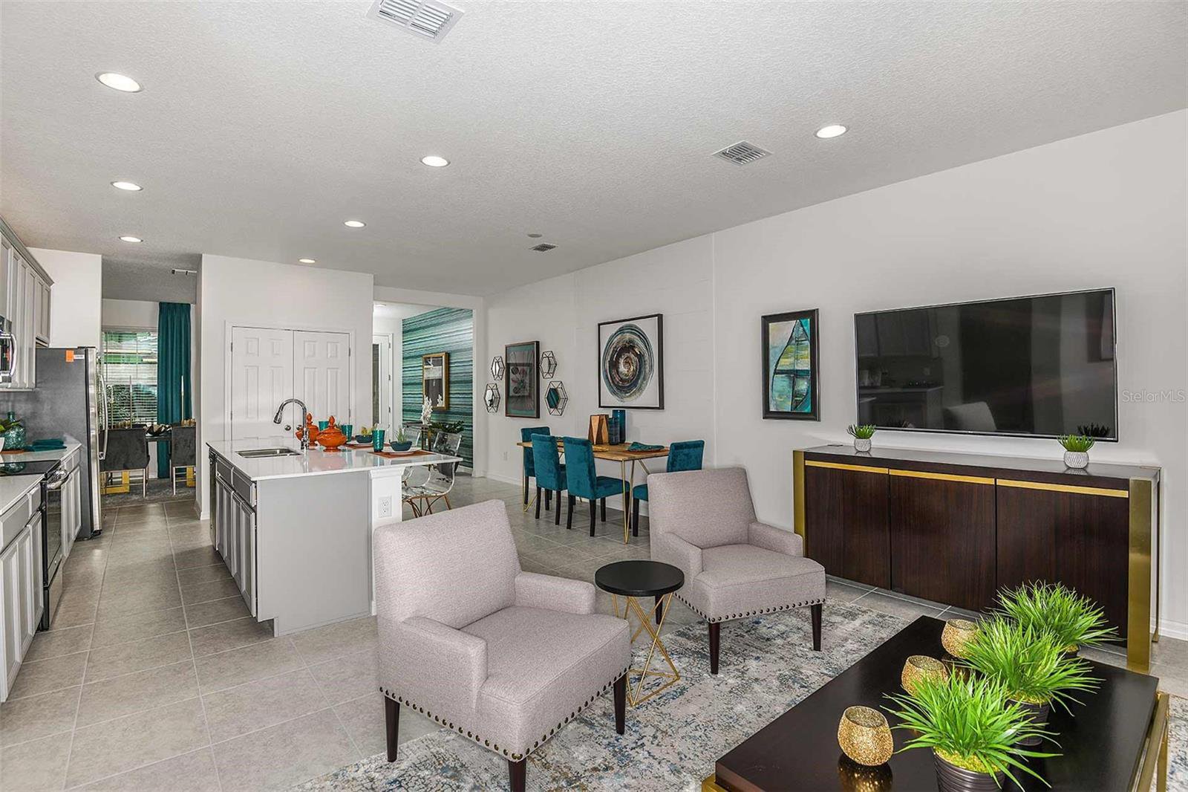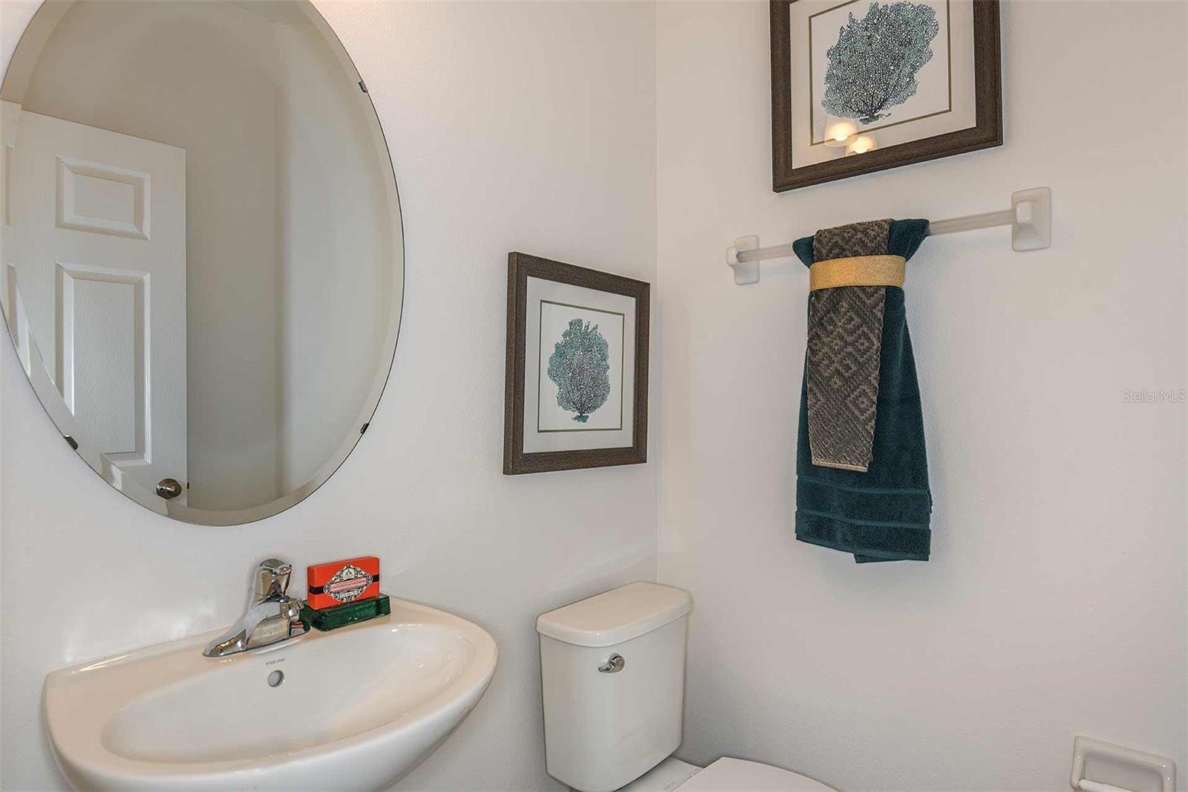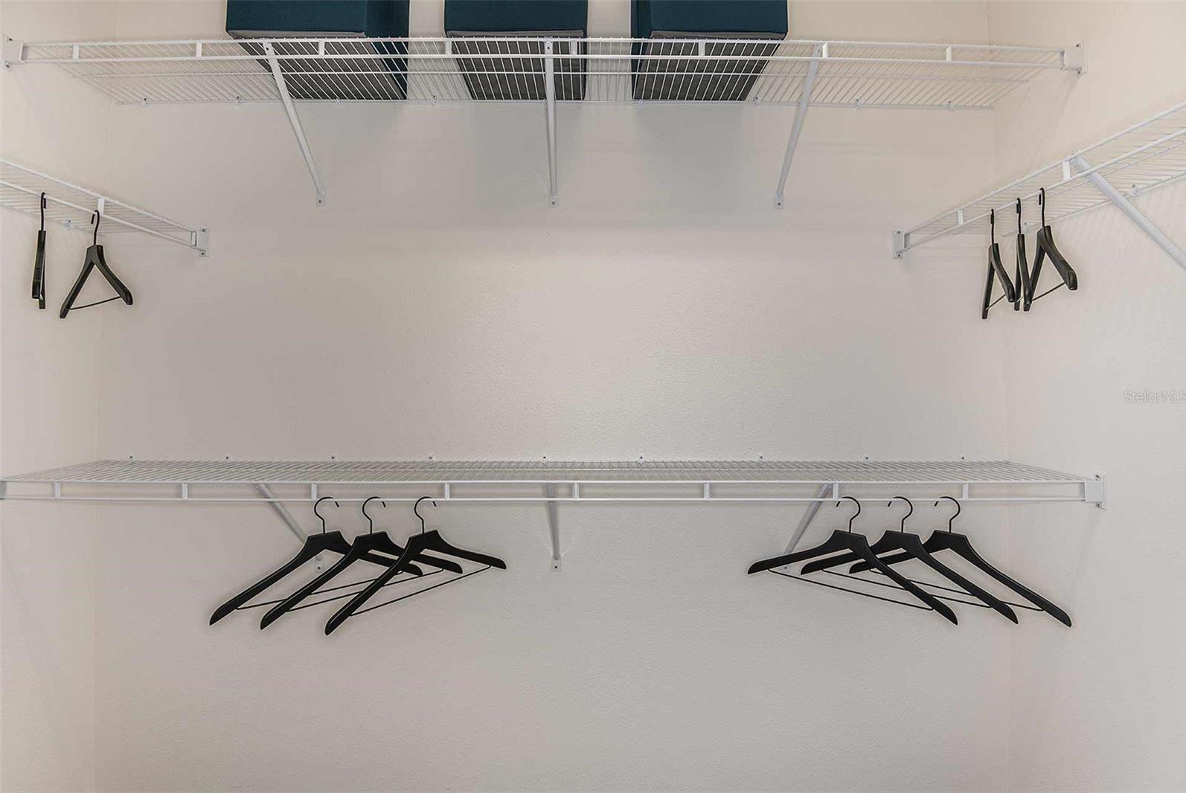1463 Alston Bay Boulevard, Apopka, FL 32703
- $393,990
- 3
- BD
- 2.5
- BA
- 1,840
- SqFt
- List Price
- $393,990
- Status
- Active
- Days on Market
- 35
- Price Change
- ▼ $15,000 1712377703
- MLS#
- O6191304
- Property Style
- Townhouse
- New Construction
- Yes
- Year Built
- 2025
- Bedrooms
- 3
- Bathrooms
- 2.5
- Baths Half
- 1
- Living Area
- 1,840
- Lot Size
- 3,014
- Acres
- 0.06
- Total Acreage
- 0 to less than 1/4
- Building Name
- Emerson Park
- Legal Subdivision Name
- Emerson Park
- MLS Area Major
- Apopka
Property Description
Pre-Construction. To be built. Step into the inviting layout of The Jefferson, a rear entry garage townhome with 3 bedrooms and 2.5 baths. The ground floor welcomes you with an open gathering room seamlessly flowing into the kitchen and dining area, complemented by a convenient powder room. For added flexibility, homeowners have the option to convert the dining area into a cozy den. Ascend to the second floor to discover the Master Suite, complete with a walk-in closet and private bath. The second floor also hosts a conveniently situated laundry room, along with two additional bedrooms and another full bath. Experience the perfect blend of functional living space and entertainment-ready design in this thoughtfully crafted townhome.
Additional Information
- Taxes
- $650
- Minimum Lease
- 1-2 Years
- Hoa Fee
- $171
- HOA Payment Schedule
- Monthly
- Maintenance Includes
- Pool, Maintenance Grounds, Pool
- Community Features
- Dog Park, Pool, No Deed Restriction
- Property Description
- Two Story
- Zoning
- PD
- Interior Layout
- Eat-in Kitchen, Kitchen/Family Room Combo, Living Room/Dining Room Combo, Open Floorplan, PrimaryBedroom Upstairs, Smart Home, Stone Counters, Thermostat, Walk-In Closet(s), Window Treatments
- Interior Features
- Eat-in Kitchen, Kitchen/Family Room Combo, Living Room/Dining Room Combo, Open Floorplan, PrimaryBedroom Upstairs, Smart Home, Stone Counters, Thermostat, Walk-In Closet(s), Window Treatments
- Floor
- Carpet, Ceramic Tile
- Appliances
- Dishwasher, Microwave, Range
- Utilities
- Public, Sprinkler Meter, Sprinkler Recycled
- Heating
- Central, Electric
- Air Conditioning
- Central Air, Humidity Control, Zoned
- Exterior Construction
- Block, Concrete
- Exterior Features
- Irrigation System, Sliding Doors, Sprinkler Metered
- Roof
- Shingle
- Foundation
- Slab
- Pool
- Community
- Pool Type
- Other
- Garage Carport
- 2 Car Garage
- Garage Spaces
- 2
- Garage Features
- Driveway, Electric Vehicle Charging Station(s)
- Elementary School
- Wheatley Elem
- Middle School
- Apopka Middle
- High School
- Apopka High
- Pets
- Allowed
- Flood Zone Code
- X
- Parcel ID
- 20-21-28-7335-00-220
- Legal Description
- RESIDENCES AT EMERSON PARK 114/40 LOT 22
Mortgage Calculator
Listing courtesy of PARK SQUARE REALTY.
StellarMLS is the source of this information via Internet Data Exchange Program. All listing information is deemed reliable but not guaranteed and should be independently verified through personal inspection by appropriate professionals. Listings displayed on this website may be subject to prior sale or removal from sale. Availability of any listing should always be independently verified. Listing information is provided for consumer personal, non-commercial use, solely to identify potential properties for potential purchase. All other use is strictly prohibited and may violate relevant federal and state law. Data last updated on

















/u.realgeeks.media/belbenrealtygroup/400dpilogo.png)