14753 Ellingsworth Lane, Winter Garden, FL 34787
- $970,000
- 5
- BD
- 4.5
- BA
- 4,727
- SqFt
- List Price
- $970,000
- Status
- Pending
- Days on Market
- 2
- MLS#
- O6191222
- Property Style
- Single Family
- Year Built
- 2018
- Bedrooms
- 5
- Bathrooms
- 4.5
- Baths Half
- 1
- Living Area
- 4,727
- Lot Size
- 11,441
- Acres
- 0.26
- Total Acreage
- 1/4 to less than 1/2
- Legal Subdivision Name
- Oxford Chase
- MLS Area Major
- Winter Garden/Oakland
Property Description
Under contract-accepting backup offers. 5 Bedroom 4.5 bath home with, Loft, Bonus/Media Room, Computer Nook etc. Located in gated company, close proximity to downtown Winter Garden and access to SR 429. The home has several Upgrades from base model which include Upgrades at purchase:•Kitchen with Double Ovens,•Studio suite with sink and cabinets,•Garden tub in Master•Surround Sound in Media Room,• Ethernet in all rooms,• Enclosed patio/lanai•Gutters,•Epoxyed garage floors, *Gas line for grill on lanai, *pre plumbed gas line for Hot Tub.Upgrades since purchase:•Solar Panels,• Laundry cabinets and stainless steel laundry sink w/granite counter•wood pantry shelves that can hold lots of weight,•Laminate flooring in loft and 2nd floor hallway•Shelving above bar in upstairs media room/turret,•Camera system with pan/zoom and local video storage.•Doggie Doors
Additional Information
- Taxes
- $7379
- Minimum Lease
- 8-12 Months
- HOA Fee
- $200
- HOA Payment Schedule
- Monthly
- Location
- Corner Lot
- Community Features
- Gated Community - No Guard, Park, No Deed Restriction
- Zoning
- PUD
- Interior Layout
- Ceiling Fans(s), Solid Wood Cabinets, Stone Counters
- Interior Features
- Ceiling Fans(s), Solid Wood Cabinets, Stone Counters
- Floor
- Carpet, Ceramic Tile, Laminate
- Appliances
- Convection Oven, Dishwasher, Disposal, Dryer, Microwave, Range, Refrigerator, Washer
- Utilities
- Cable Connected, Electricity Connected, Natural Gas Connected, Water Connected
- Heating
- Electric
- Air Conditioning
- Central Air
- Exterior Construction
- Block, Stucco
- Exterior Features
- Rain Gutters, Sliding Doors
- Roof
- Shingle
- Foundation
- Slab
- Pool
- No Pool
- Garage Carport
- 3 Car Garage
- Garage Spaces
- 3
- Garage Features
- Garage Door Opener
- Fences
- Fenced, Vinyl
- Pets
- Allowed
- Flood Zone Code
- X
- Parcel ID
- 27-22-27-6520-00-840
- Legal Description
- OXFORD CHASE 90/149 LOT 84
Mortgage Calculator
Listing courtesy of COGGAN REALTY LLC.
StellarMLS is the source of this information via Internet Data Exchange Program. All listing information is deemed reliable but not guaranteed and should be independently verified through personal inspection by appropriate professionals. Listings displayed on this website may be subject to prior sale or removal from sale. Availability of any listing should always be independently verified. Listing information is provided for consumer personal, non-commercial use, solely to identify potential properties for potential purchase. All other use is strictly prohibited and may violate relevant federal and state law. Data last updated on
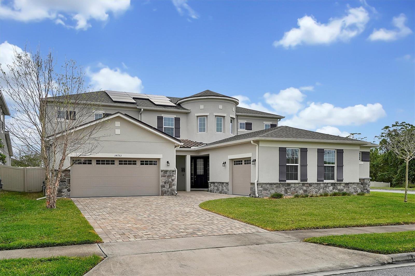


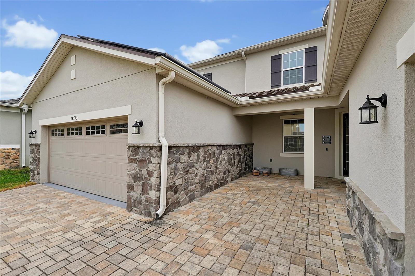






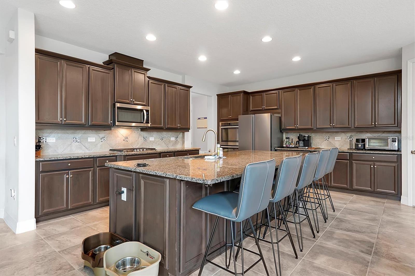
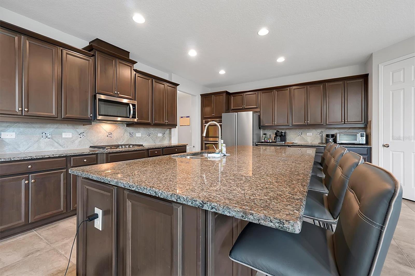



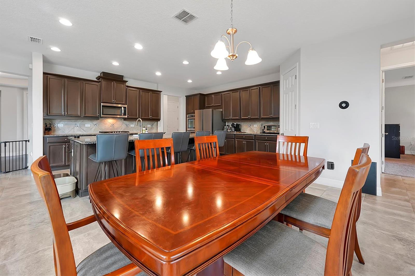
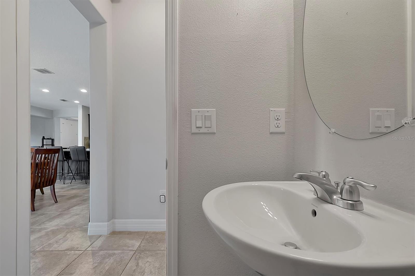
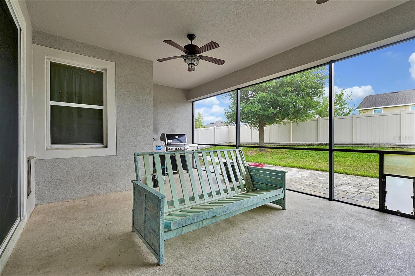



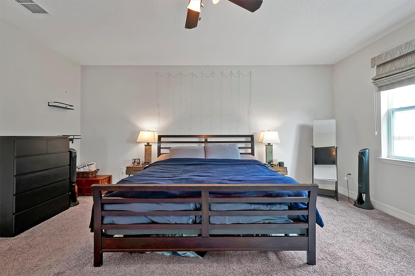
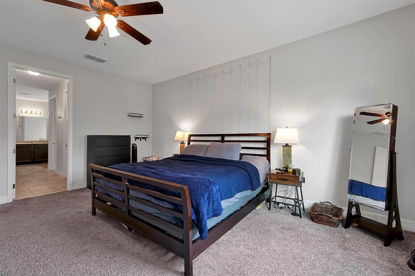

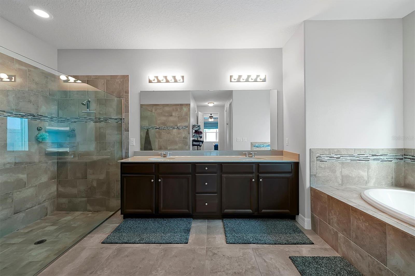


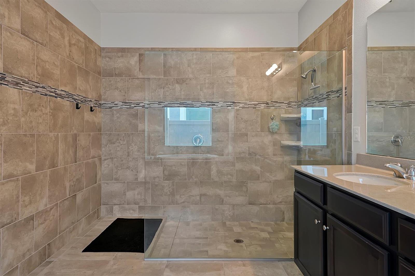

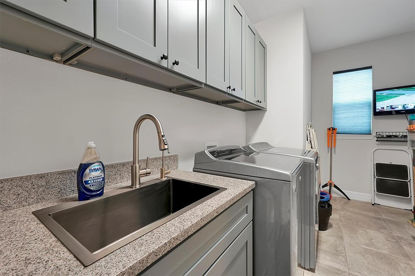



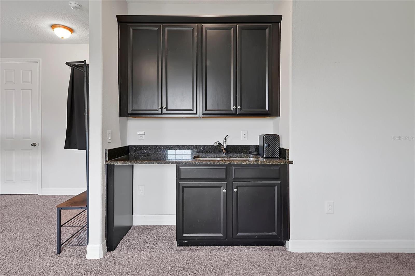
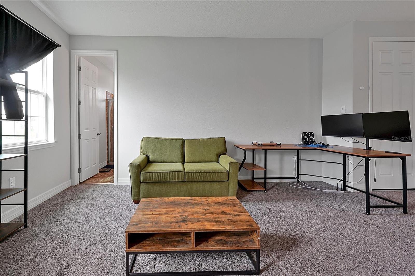

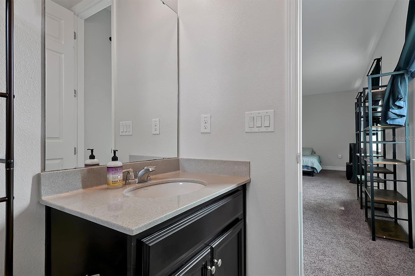
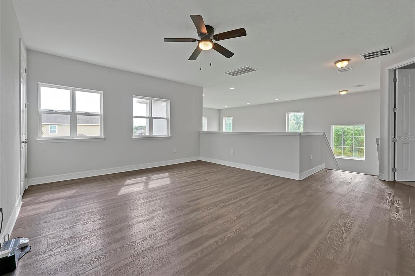
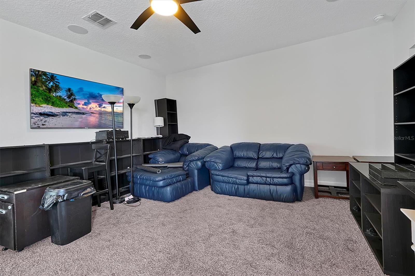


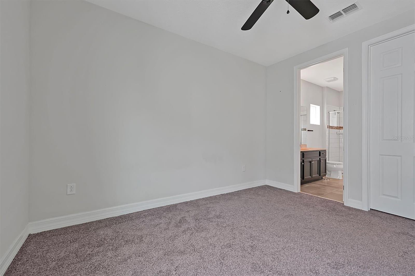

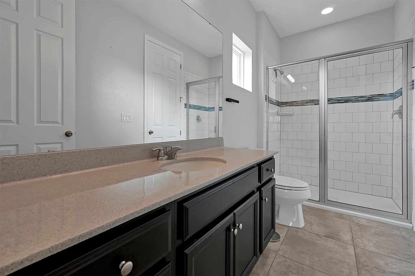

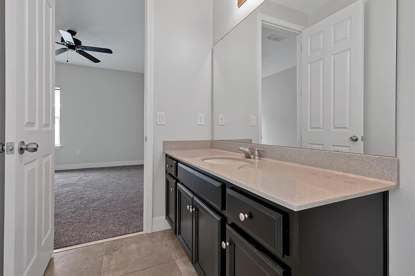

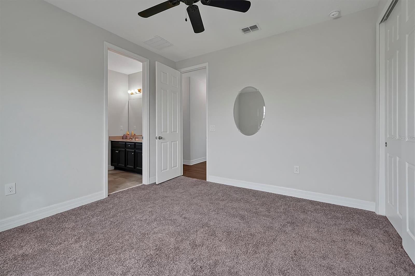


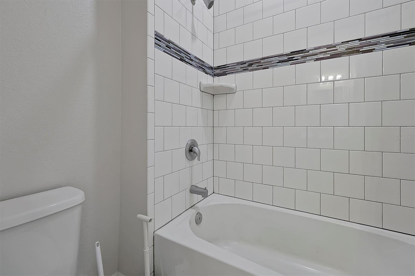

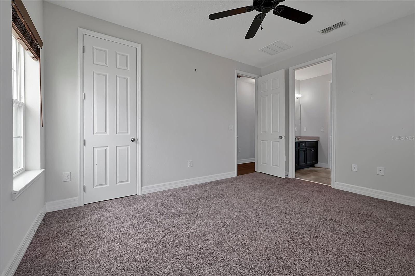





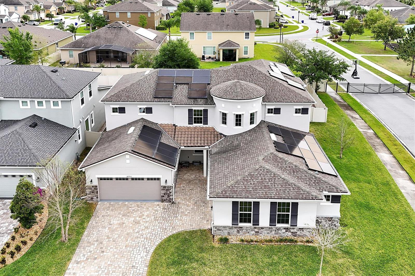

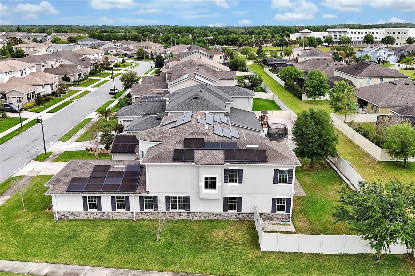

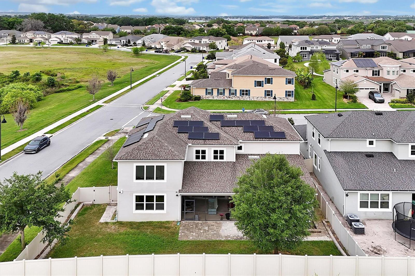
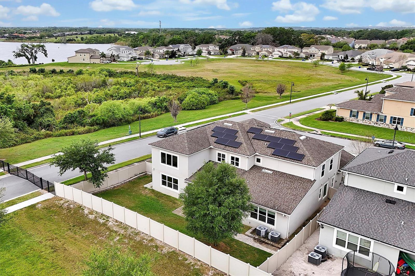


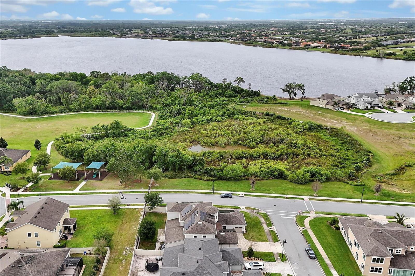
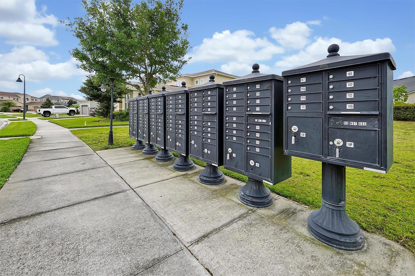

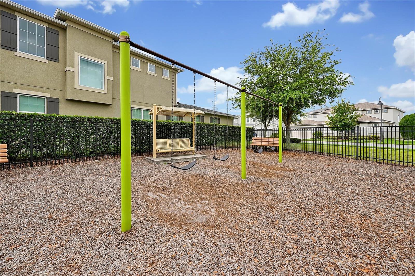
/u.realgeeks.media/belbenrealtygroup/400dpilogo.png)