927 Cambridge Court, Kissimmee, FL 34758
- $369,900
- 4
- BD
- 2
- BA
- 2,088
- SqFt
- List Price
- $369,900
- Status
- Active
- Days on Market
- 14
- MLS#
- O6191157
- Property Style
- Single Family
- Year Built
- 2004
- Bedrooms
- 4
- Bathrooms
- 2
- Living Area
- 2,088
- Lot Size
- 10,498
- Acres
- 0.24
- Total Acreage
- 0 to less than 1/4
- Legal Subdivision Name
- Poinciana Village 2 Nbhd 1
- MLS Area Major
- Kissimmee / Poinciana
Property Description
927 Cambridge Ct in Kissimmee offers a welcoming interior with a spacious, light-filled living room and durable ceramic tiled flooring throughout. The heart of the home is an open-plan kitchen with wood cabinetry, modern appliances, and an island, adjacent to a dining area that leads to the backyard—perfect for social gatherings and daily family life. Find solace in the master suite, boasting a sizeable bedroom and an ensuite with a tub-shower combination and a large vanity. Three additional bedrooms offer versatile space for family, guests, or a home office, all enjoying ample natural light. The home also includes a second full bathroom with a shower/tub combo for convenience. This residence blends functionality with comfort, making it an ideal choice for a connected, yet peaceful lifestyle. With delights such as Fun Spot America's family-friendly rides, extreme airboat adventures at Boggy Creek, and the wildlife haven of Gatorland. History and culture enthusiasts can explore the Museum of Military History and the Pioneer Village at Shingle Creek. For an outdoor thrill, Orlando Tree Trek Adventure Park offers zip-lining through treetops, and Old Town Kissimmee provides a quaint mix of shops and entertainment
Additional Information
- Taxes
- $3995
- Taxes
- $622
- Minimum Lease
- No Minimum
- HOA Fee
- $276
- HOA Payment Schedule
- Annually
- Community Features
- No Deed Restriction
- Property Description
- One Story
- Zoning
- OPUD
- Interior Layout
- Open Floorplan
- Interior Features
- Open Floorplan
- Floor
- Tile
- Appliances
- Dishwasher, Range, Refrigerator
- Utilities
- Cable Connected, Water Connected
- Heating
- Central
- Air Conditioning
- Central Air
- Exterior Construction
- Block, Stucco
- Exterior Features
- Other
- Roof
- Shingle
- Foundation
- Slab
- Pool
- No Pool
- Garage Carport
- 2 Car Garage
- Garage Spaces
- 2
- Elementary School
- Deerwood Elem (Osceola Cty)
- Middle School
- Discovery Intermediate
- High School
- Liberty High
- Pets
- Allowed
- Flood Zone Code
- X
- Parcel ID
- 25-26-28-6100-0564-0190
- Legal Description
- POINCIANA V 2 NBD 1 PB 3 PG 76 BLK 564 LOT 19 34/26/28
Mortgage Calculator
Listing courtesy of EXP REALTY LLC.
StellarMLS is the source of this information via Internet Data Exchange Program. All listing information is deemed reliable but not guaranteed and should be independently verified through personal inspection by appropriate professionals. Listings displayed on this website may be subject to prior sale or removal from sale. Availability of any listing should always be independently verified. Listing information is provided for consumer personal, non-commercial use, solely to identify potential properties for potential purchase. All other use is strictly prohibited and may violate relevant federal and state law. Data last updated on
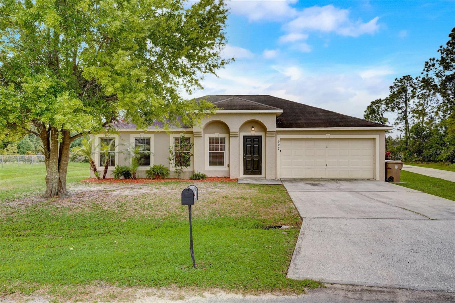
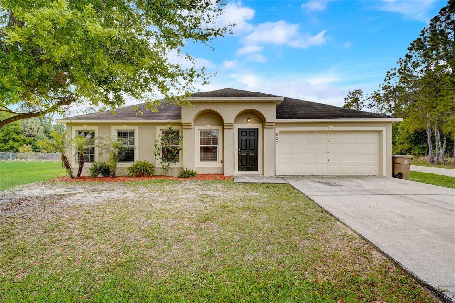
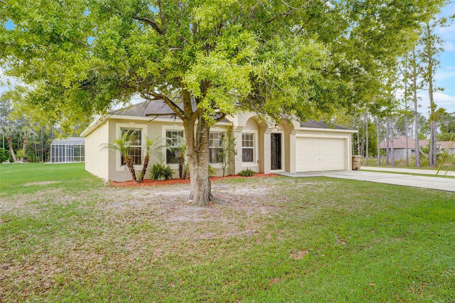
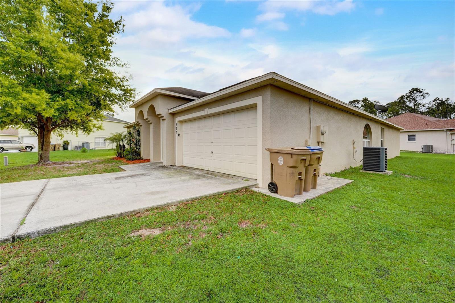
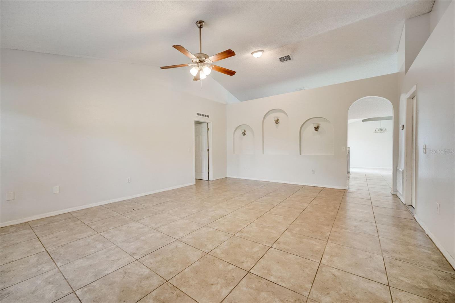
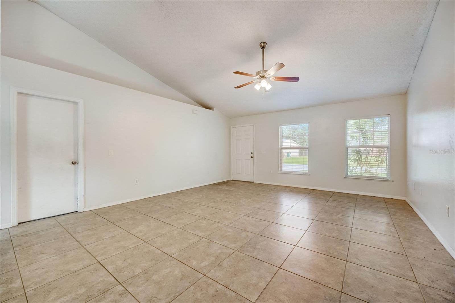
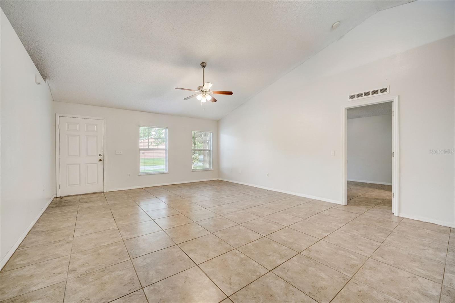
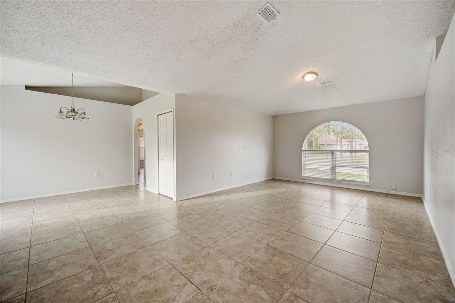

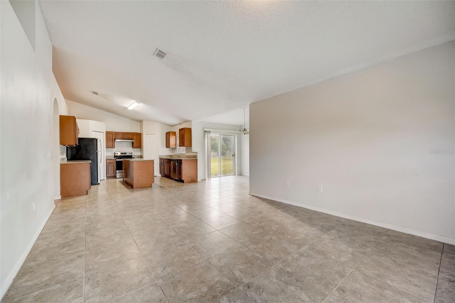
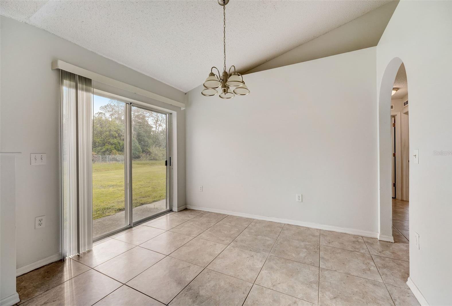
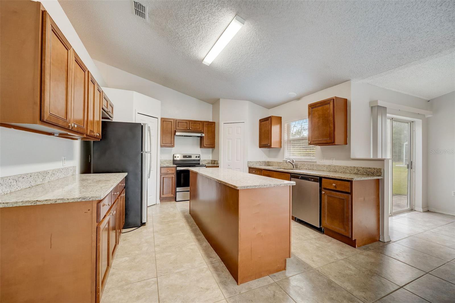
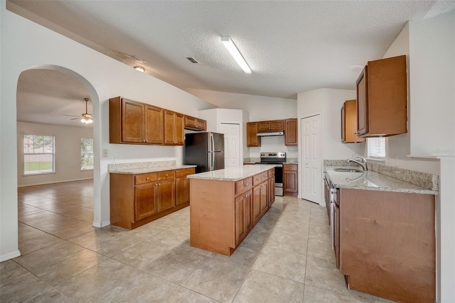


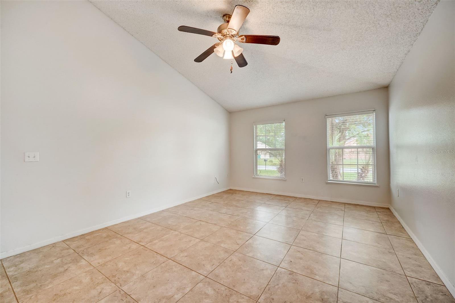

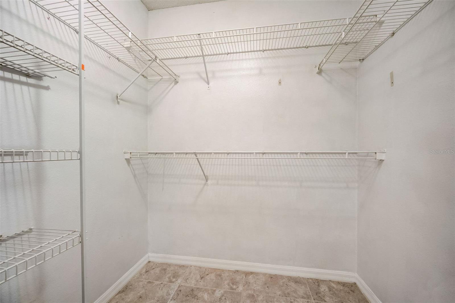
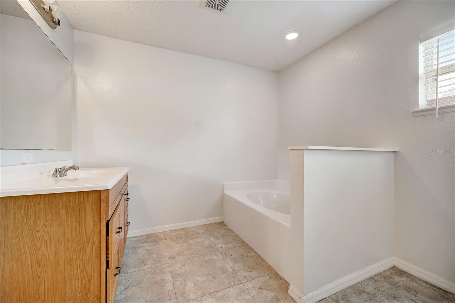
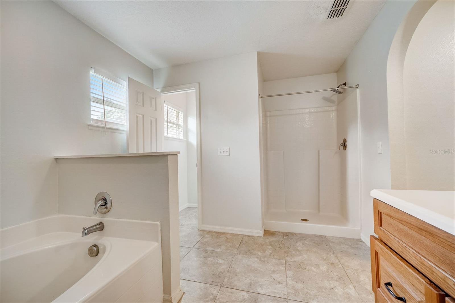
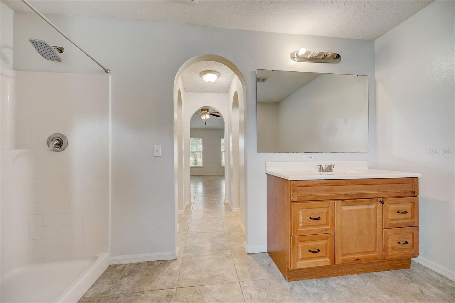
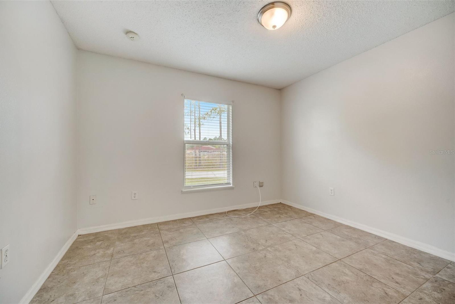

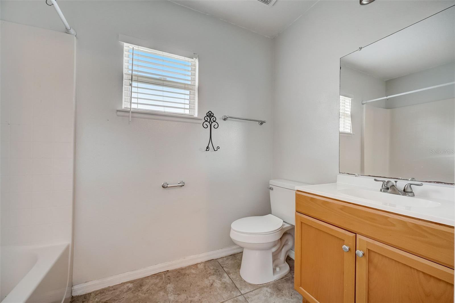
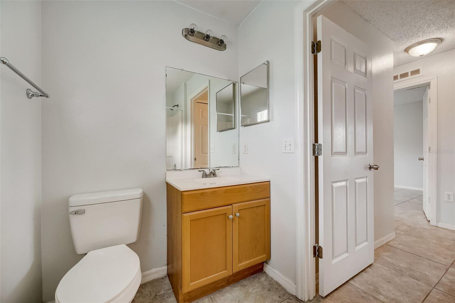


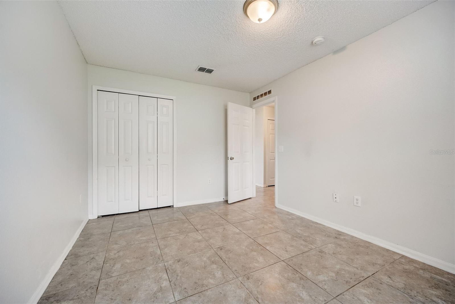

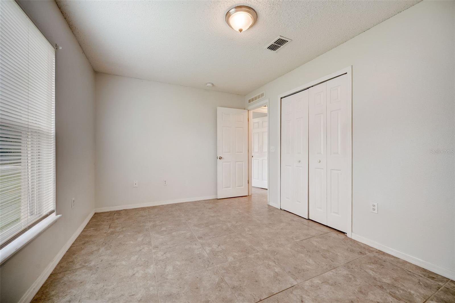
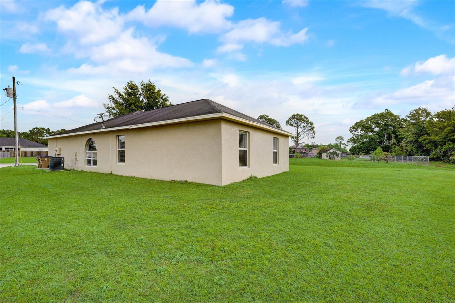
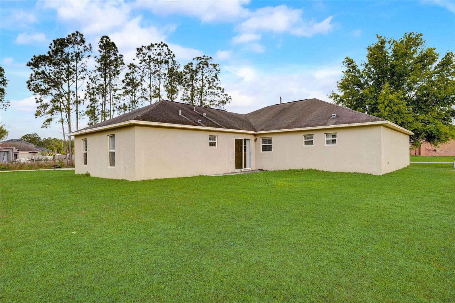

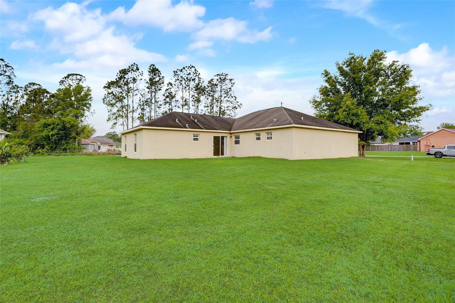
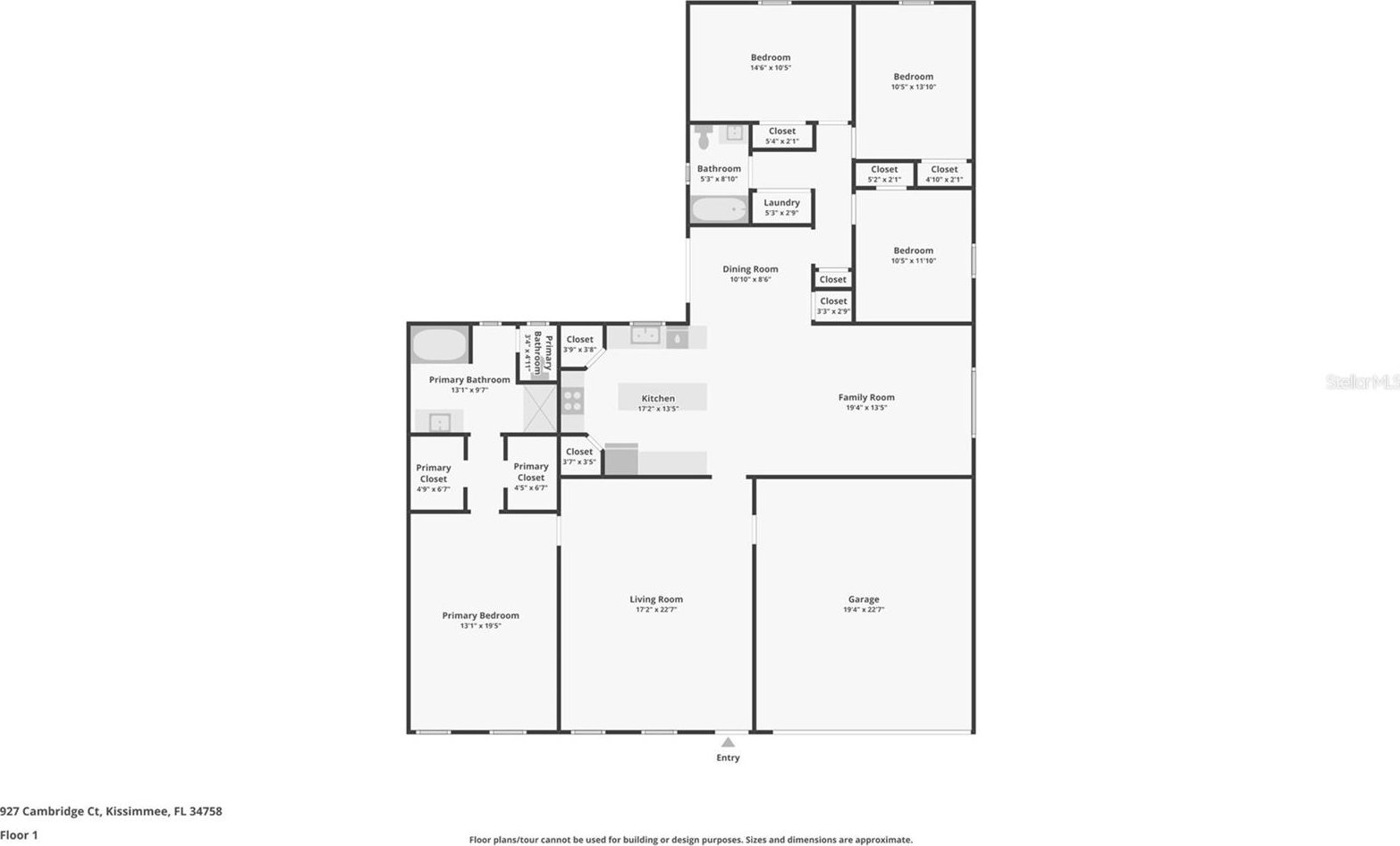
/u.realgeeks.media/belbenrealtygroup/400dpilogo.png)