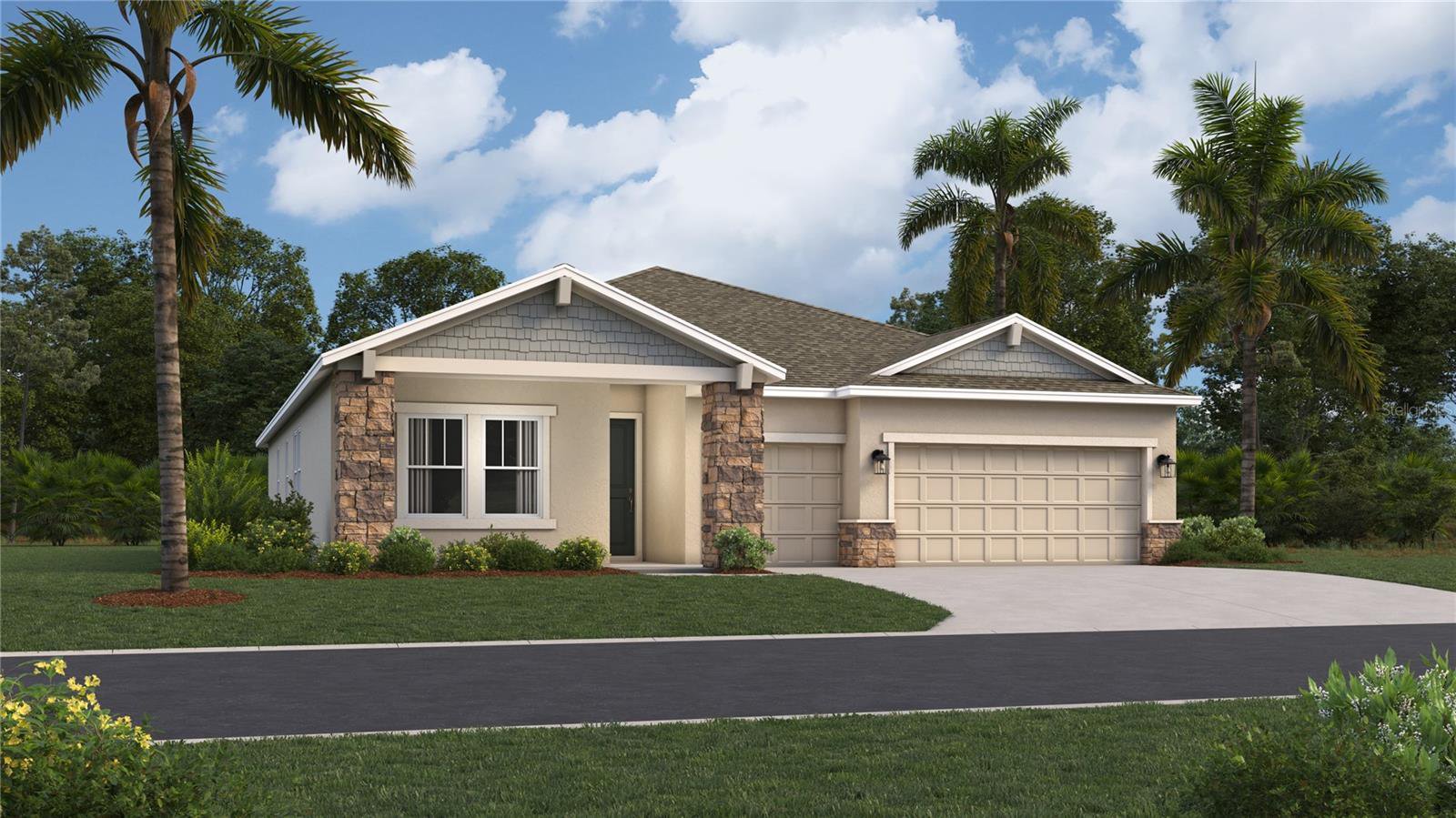3042 Country Side Drive, Apopka, FL 32712
- $642,360
- 4
- BD
- 3
- BA
- 2,395
- SqFt
- List Price
- $642,360
- Status
- Active
- Days on Market
- 38
- MLS#
- O6190863
- Property Style
- Single Family
- New Construction
- Yes
- Year Built
- 2024
- Bedrooms
- 4
- Bathrooms
- 3
- Living Area
- 2,395
- Lot Size
- 9,471
- Acres
- 0.22
- Total Acreage
- 0 to less than 1/4
- Legal Subdivision Name
- Rhetts Ridge 75s
- MLS Area Major
- Apopka
Property Description
One or more photo(s) has been virtually staged. Under Construction. LEASE TO OWN OPPORTUNITY! The Largo floor plan is an epitome of modern living, designed to cater to those looking for space, comfort, and elegance. This beautiful home boasts four spacious bedrooms and three well-appointed bathrooms, ensuring that each member of the household has their privacy and comfort. The inclusion of a three-car garage is a thoughtful addition, providing ample space for vehicles and storage, making it perfect for multiple drivers or those in need of extra storage space. The open floor plan seamlessly connects the kitchen to the living areas, creating an inviting atmosphere that encourages family time and social gatherings. The interior is designed to be light and bright, enhancing the sense of space and creating a warm, welcoming environment. Central to this floor plans appeal is its chef's kitchen, featuring stunning quartz countertops that combine durability with a sleek, modern aesthetic. The kitchen is designed for both functionality and social interaction, making it an ideal space for cooking and entertaining. The solid cabinetry adds to the kitchen's charm, offering plenty of storage while contributing to the overall elegance of the space. The primary bedroom is a true retreat, featuring a large walk-in closet making it easier to organize your clothes and accessories. The en-suite bathroom adds to the luxury, offering dual vanity, private water closet for the toilet, shower and a separate garden tub to relax and rejuvenate from the stress of the day. The 4th bedroom also features an esnuite bathroom lending to a little extra privacy if needed. Another great feature is the interior laundry room, adding to the convenience and functionality of the home. Spend some time on the covered lanai to enjoy your backyard. With its thoughtful layout, the Largo model is the perfect blend of practicality and sophistication, making it an ideal choice for those seeking a comfortable, stylish home. Enjoy the location of Rhett’s Ridge the nearby 429 connector and 441 making it convenient to get around town. The community features a walking trail and tot lot. Take in the natural beauty of Apopka that offers some of the most alluring, state parks to enjoy some nature and sparkling springs. Don’t miss out on this great opportunity to own your very own, brand new home!
Additional Information
- Taxes
- $309
- Minimum Lease
- 8-12 Months
- HOA Fee
- $138
- HOA Payment Schedule
- Monthly
- Location
- Paved
- Community Features
- No Deed Restriction
- Property Description
- One Story
- Zoning
- RSTD R-1
- Interior Layout
- Eat-in Kitchen, Open Floorplan, Primary Bedroom Main Floor, Solid Wood Cabinets, Stone Counters, Walk-In Closet(s)
- Interior Features
- Eat-in Kitchen, Open Floorplan, Primary Bedroom Main Floor, Solid Wood Cabinets, Stone Counters, Walk-In Closet(s)
- Floor
- Carpet, Ceramic Tile
- Appliances
- Dishwasher, Microwave, Range, Refrigerator
- Utilities
- Cable Connected, Electricity Connected, Public, Sewer Connected
- Heating
- Central, Electric
- Air Conditioning
- Central Air
- Exterior Construction
- Block, Stone
- Exterior Features
- Sliding Doors
- Roof
- Shingle
- Foundation
- Slab
- Pool
- No Pool
- Garage Carport
- 3 Car Garage
- Garage Spaces
- 3
- Garage Features
- Driveway
- Elementary School
- Wolf Lake Elem
- Middle School
- Wolf Lake Middle
- High School
- Apopka High
- Pets
- Not allowed
- Flood Zone Code
- X
- Parcel ID
- 31-20-28-7340-00-020
- Legal Description
- RHETTS RIDGE 112/1 LOT 2
Mortgage Calculator
Listing courtesy of RE/MAX ASSURED.
StellarMLS is the source of this information via Internet Data Exchange Program. All listing information is deemed reliable but not guaranteed and should be independently verified through personal inspection by appropriate professionals. Listings displayed on this website may be subject to prior sale or removal from sale. Availability of any listing should always be independently verified. Listing information is provided for consumer personal, non-commercial use, solely to identify potential properties for potential purchase. All other use is strictly prohibited and may violate relevant federal and state law. Data last updated on


























/u.realgeeks.media/belbenrealtygroup/400dpilogo.png)