2704 S Shine Avenue, Orlando, FL 32806
- $485,000
- 3
- BD
- 2
- BA
- 1,420
- SqFt
- Sold Price
- $485,000
- List Price
- $460,000
- Status
- Sold
- Days on Market
- 5
- Closing Date
- Apr 22, 2024
- MLS#
- O6190831
- Property Style
- Single Family
- Year Built
- 1990
- Bedrooms
- 3
- Bathrooms
- 2
- Living Area
- 1,420
- Lot Size
- 11,206
- Acres
- 0.26
- Total Acreage
- 1/4 to less than 1/2
- Legal Subdivision Name
- Interlake Park Second Add
- MLS Area Major
- Orlando/Delaney Park/Crystal Lake
Property Description
Welcome to the heart of Orlando with this 3 bedroom, 2 bathroom home with a screened-in pool! Major updates such as the roof installed in 2021, and a new HVAC unit and garage door and motor installed in 2024! As soon as you step inside you will find an open concept living room area that looks directly into the updated kitchen! The kitchen features plenty of storage as well as a farmhouse sink and an oversized breakfast bar with high ceilings and a wood-like tile throughout. As you continue through to the bedrooms, you'll find them all down one hallway. The primary bedroom features it's own private bathroom with a spacious walk-in shower. The other two rooms and bathroom offer comfortable accommodations for family or guests! Outside you will find a screened-in pool area with plenty of space to entertain, including a bar area with room for seating. Within the enclosure you will also find a bonus room (not included in the SQ ft of the house) with it's own mini split AC unit that can be used for additional living space or even an entertainment room. The property also features natural gas for your appliances (gas range, water heater, and dryer connected). Just minutes from Downtown Orlando and quick and easy access to major highways there won't be anything you need that you can't find within a couple of miles! The location simply cannot be beat!
Additional Information
- Taxes
- $6252
- Minimum Lease
- No Minimum
- Community Features
- No Deed Restriction
- Property Description
- One Story
- Zoning
- R-1A
- Interior Layout
- Ceiling Fans(s), Eat-in Kitchen, Kitchen/Family Room Combo, Open Floorplan, Primary Bedroom Main Floor, Solid Surface Counters, Solid Wood Cabinets, Thermostat
- Interior Features
- Ceiling Fans(s), Eat-in Kitchen, Kitchen/Family Room Combo, Open Floorplan, Primary Bedroom Main Floor, Solid Surface Counters, Solid Wood Cabinets, Thermostat
- Floor
- Tile
- Appliances
- Dishwasher, Disposal, Dryer, Gas Water Heater, Microwave, Range, Range Hood, Refrigerator, Washer
- Utilities
- BB/HS Internet Available, Cable Available, Electricity Available, Electricity Connected, Natural Gas Available, Natural Gas Connected, Public, Sewer Available, Water Available, Water Connected
- Heating
- Electric
- Air Conditioning
- Central Air, Mini-Split Unit(s)
- Exterior Construction
- Block
- Exterior Features
- French Doors, Rain Gutters, Storage
- Roof
- Shingle
- Foundation
- Slab
- Pool
- Private
- Pool Type
- In Ground, Screen Enclosure
- Garage Carport
- 2 Car Garage
- Garage Spaces
- 2
- Garage Features
- Driveway, Garage Door Opener
- Elementary School
- Blankner Elem
- Middle School
- Blankner School (K-8)
- High School
- Boone High
- Flood Zone Code
- x
- Parcel ID
- 01-23-29-3834-00-780
- Legal Description
- INTERLAKE PARK SECOND ADDITION H/50 LOTS78 & 79
Mortgage Calculator
Listing courtesy of REAL BROKER, LLC. Selling Office: REDFIN CORPORATION.
StellarMLS is the source of this information via Internet Data Exchange Program. All listing information is deemed reliable but not guaranteed and should be independently verified through personal inspection by appropriate professionals. Listings displayed on this website may be subject to prior sale or removal from sale. Availability of any listing should always be independently verified. Listing information is provided for consumer personal, non-commercial use, solely to identify potential properties for potential purchase. All other use is strictly prohibited and may violate relevant federal and state law. Data last updated on
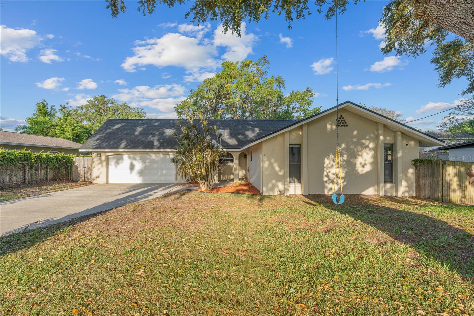

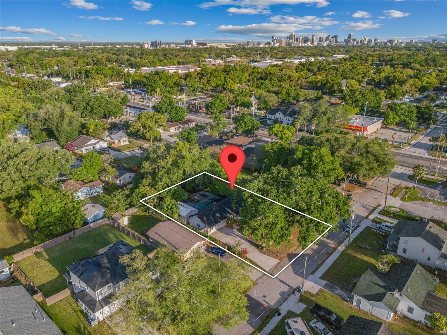
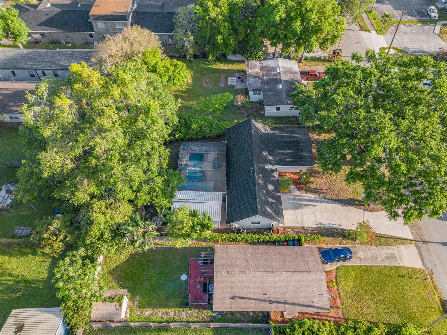
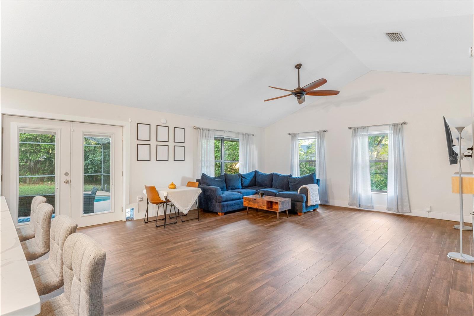


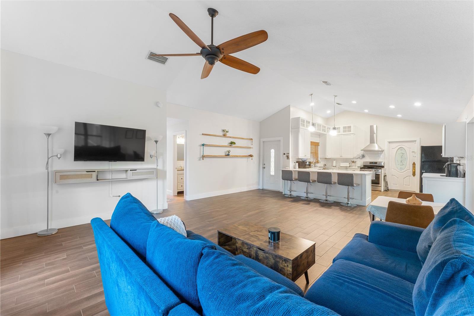
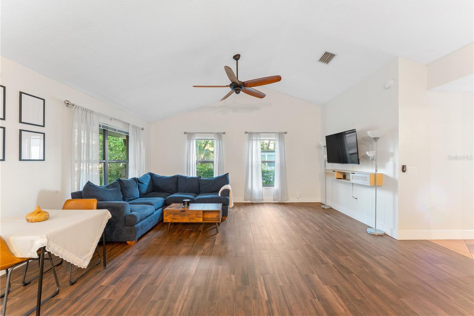
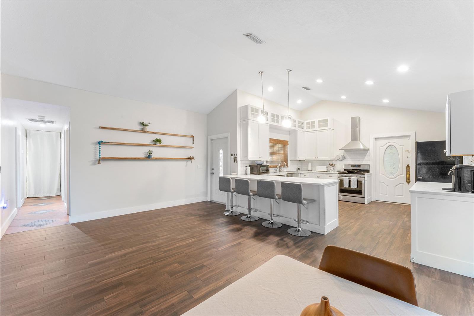

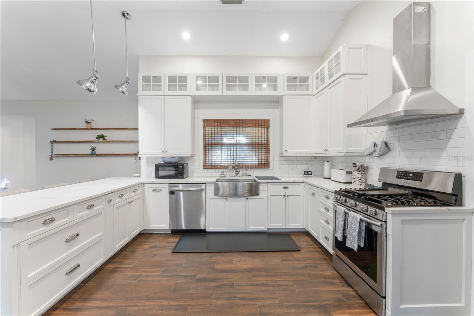

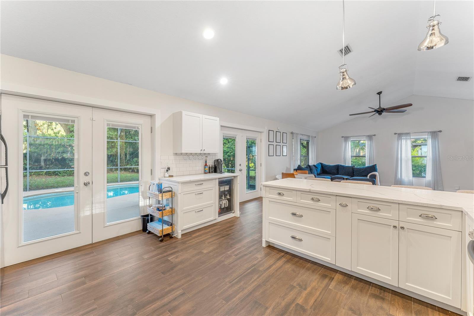
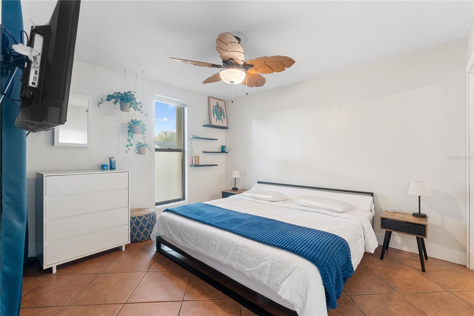
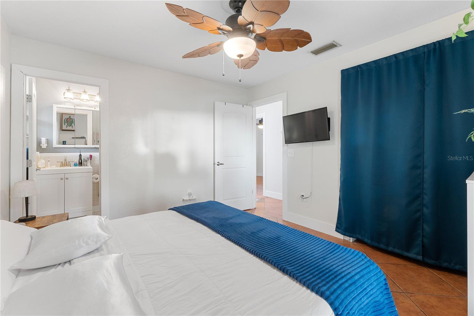
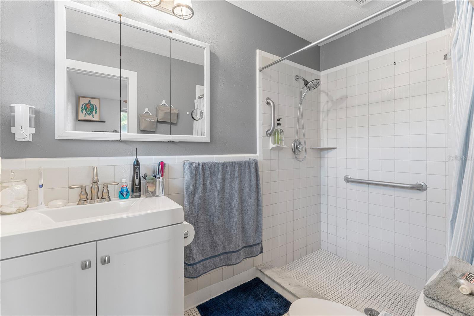
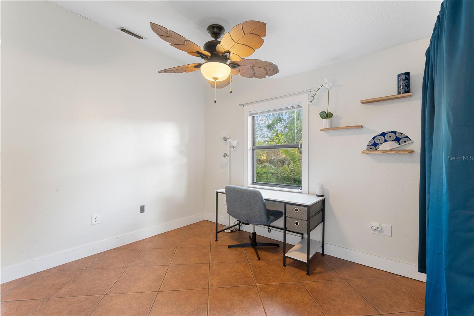
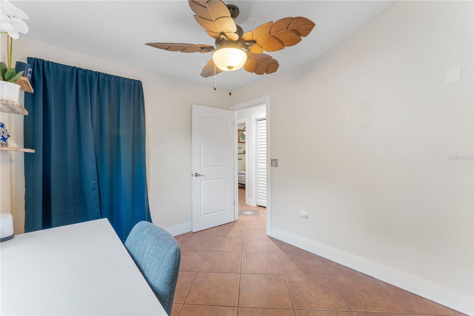
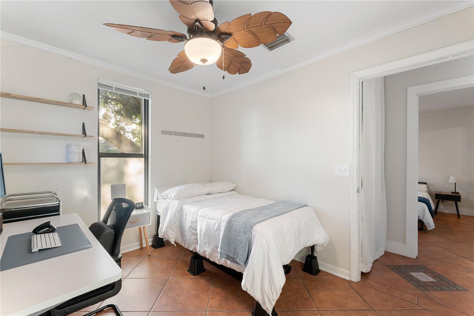
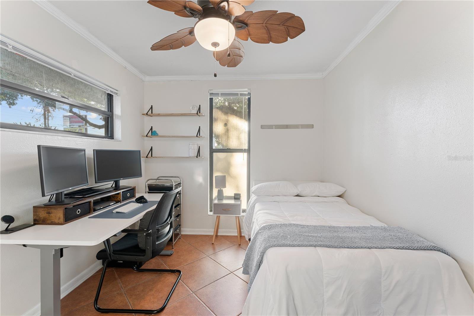
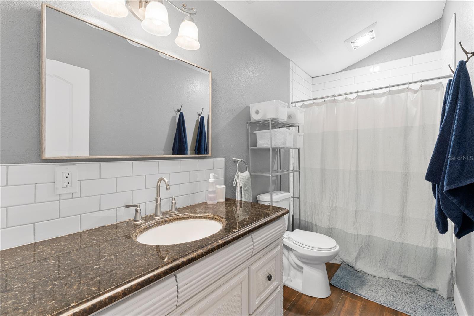

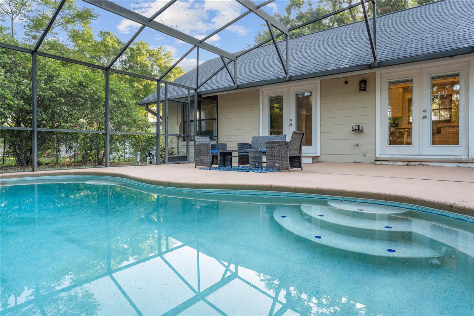
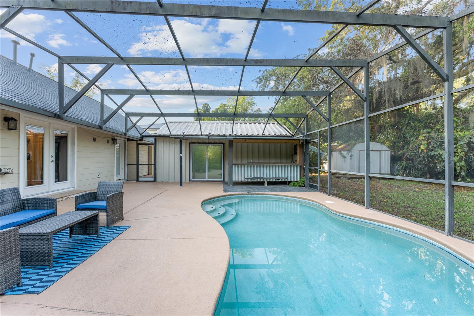
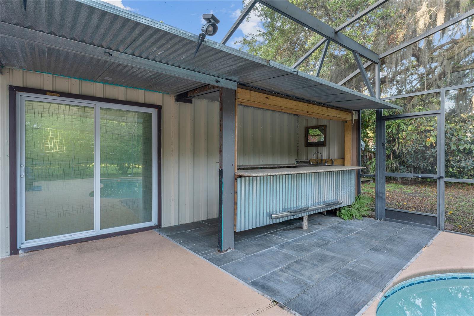
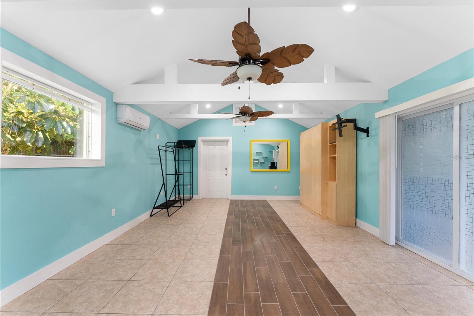
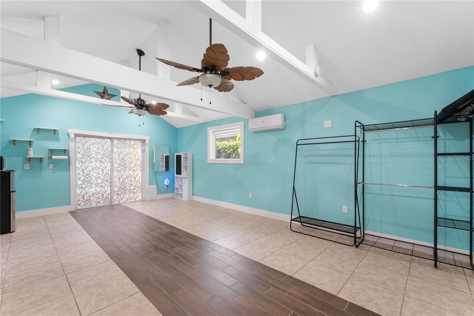
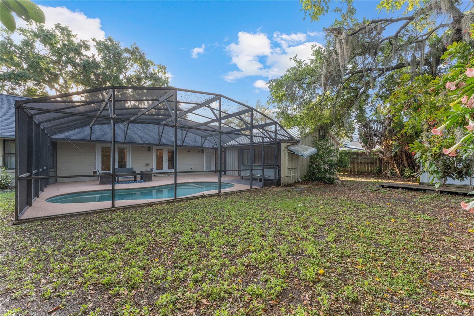
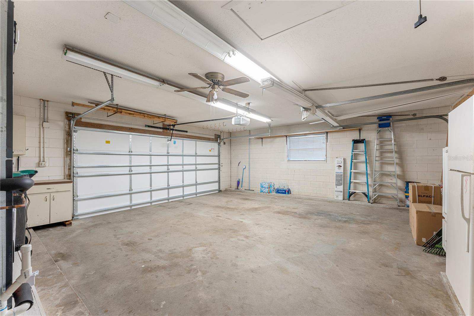
/u.realgeeks.media/belbenrealtygroup/400dpilogo.png)