148 Caracas Road, Debary, FL 32713
- $389,000
- 4
- BD
- 2
- BA
- 1,503
- SqFt
- List Price
- $389,000
- Status
- Pending
- Days on Market
- 32
- Price Change
- ▼ $9,000 1713991381
- MLS#
- O6190733
- Property Style
- Single Family
- New Construction
- Yes
- Year Built
- 2024
- Bedrooms
- 4
- Bathrooms
- 2
- Living Area
- 1,503
- Lot Size
- 11,250
- Acres
- 0.26
- Total Acreage
- 1/4 to less than 1/2
- Legal Subdivision Name
- Plantation Estates Unit 01
- MLS Area Major
- Debary
Property Description
THIS IS THE MOVE IN READY, BRAND NEW HOME YOU HAVE BEEN WAITING FOR! This beautiful newly built 2024 home sits on a quiet street, with no HOA! This home boasts luxury vinyl flooring throughout, quartz countertops, and high end porcelain tile and tubs in both bathrooms. Upon entering, you will immediately notice the vaulted ceiling of the open floor plan. To the right you will see the flex room. Let your imagination open like the double doors of this room! Customize it to suit your needs as a 4th bedroom, living room, gym or office. To your left you will see the open kitchen with its beautiful solid wood cabinets and amazing waterfall edge quartz countertop. It also has a pantry for extra storage, and a versatile dry bar area with extra counter space and cabinets. In front of the kitchen you will see the family room, and a hallway on your right. Down the the hallway is a washer and dryer closet, nicely sized bedrooms 2 & 3, and the second bathroom. To the left of the family room you will enter the primary bedroom, with an en suite bathroom. Off the back of the family room you walk out through the sliding glass doors onto your oversized covered back porch. The size and blank slate of the backyard boasts limitless possibilities for future use. There is a park, shopping, restaurants, and grocery stores close by. This home will be perfect for all of your entertaining fun, just in time for summer! SELLER OFFERING $1,500 CONCESSION TOWARDS APPLIANCES. One or more photo(s) have been virtually staged.
Additional Information
- Taxes
- $718
- Minimum Lease
- No Minimum
- Location
- Paved
- Community Features
- No Deed Restriction
- Property Description
- One Story
- Zoning
- R-4
- Interior Layout
- Ceiling Fans(s), Dry Bar, High Ceilings, Kitchen/Family Room Combo, Open Floorplan, Split Bedroom, Stone Counters, Thermostat, Vaulted Ceiling(s), Walk-In Closet(s)
- Interior Features
- Ceiling Fans(s), Dry Bar, High Ceilings, Kitchen/Family Room Combo, Open Floorplan, Split Bedroom, Stone Counters, Thermostat, Vaulted Ceiling(s), Walk-In Closet(s)
- Floor
- Luxury Vinyl
- Appliances
- Electric Water Heater
- Utilities
- Electricity Connected, Water Connected
- Heating
- Central, Electric
- Air Conditioning
- Central Air
- Exterior Construction
- Block, Concrete, Stucco
- Exterior Features
- Private Mailbox, Sliding Doors
- Roof
- Shingle
- Foundation
- Slab
- Pool
- No Pool
- Garage Carport
- 2 Car Garage
- Garage Spaces
- 2
- Garage Features
- Driveway
- Flood Zone Code
- X
- Parcel ID
- 803410110090
- Legal Description
- 34-18-30 LOT 9 BLK K PLANTATION ESTATES UNIT 1 MB 11 PGS 177-178 INC PER OR 1904 PG 0465 PER OR 5989 PG 1271 PER OR 6453 PG 1746 PER OR 7759 PG 2794 PER OR 7817 PG 0787 PER OR 8266 PG 3636
Mortgage Calculator
Listing courtesy of HAMILTON GROUP REALTY.
StellarMLS is the source of this information via Internet Data Exchange Program. All listing information is deemed reliable but not guaranteed and should be independently verified through personal inspection by appropriate professionals. Listings displayed on this website may be subject to prior sale or removal from sale. Availability of any listing should always be independently verified. Listing information is provided for consumer personal, non-commercial use, solely to identify potential properties for potential purchase. All other use is strictly prohibited and may violate relevant federal and state law. Data last updated on
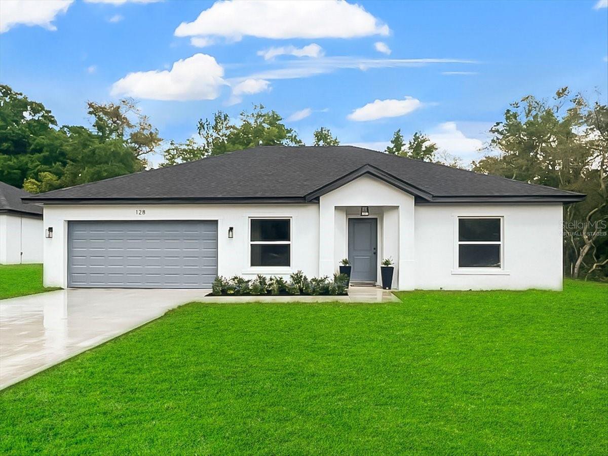

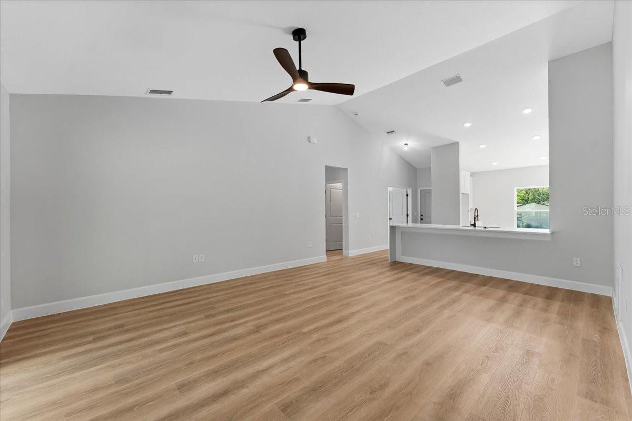

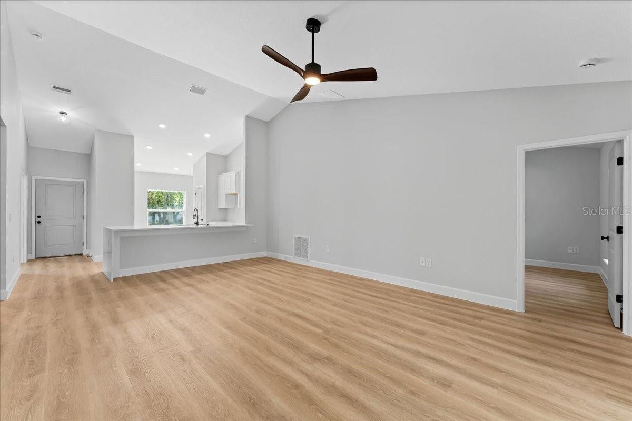
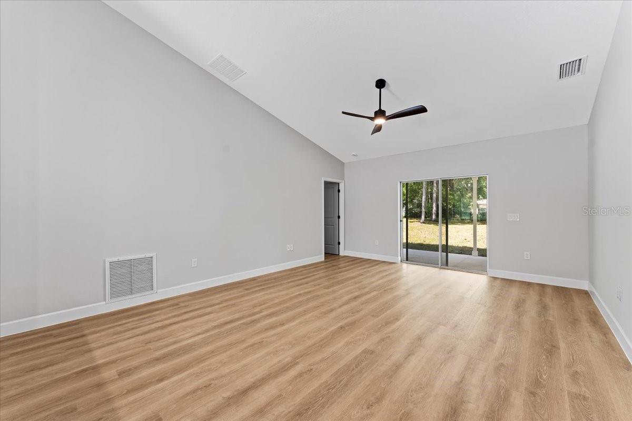
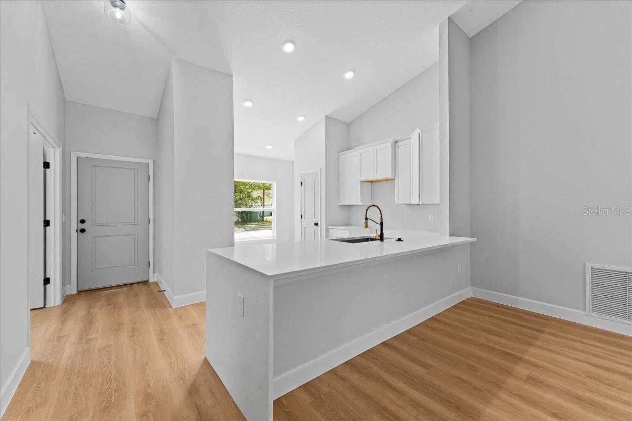


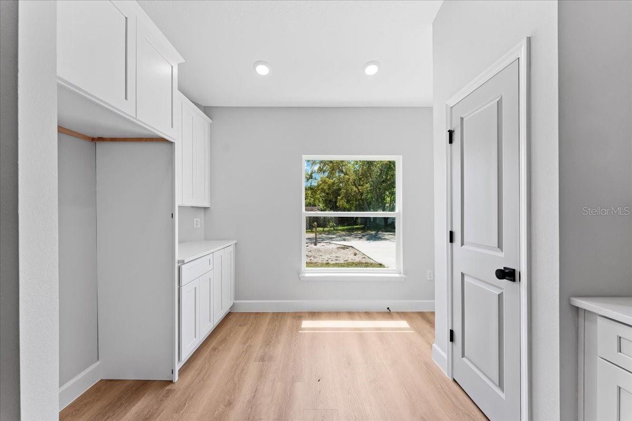

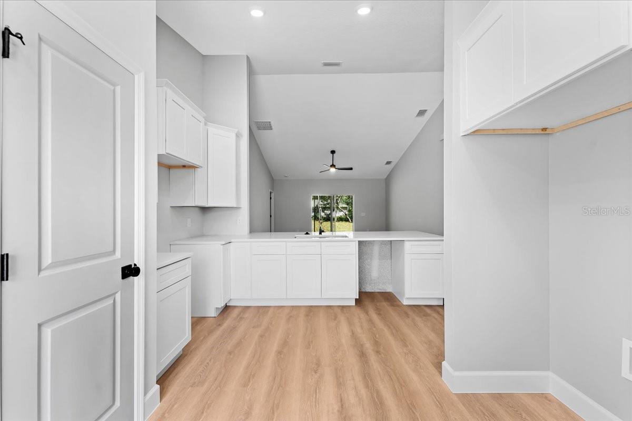
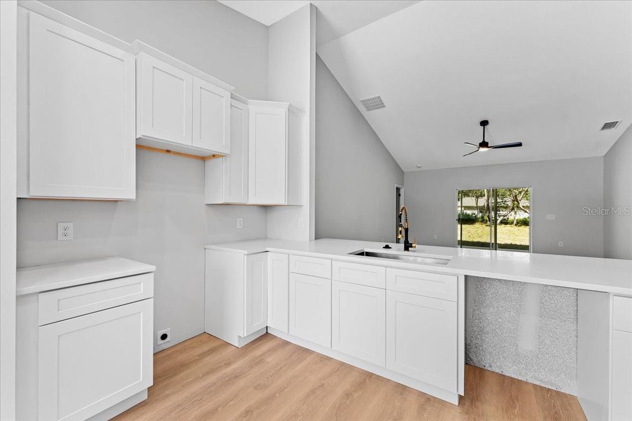
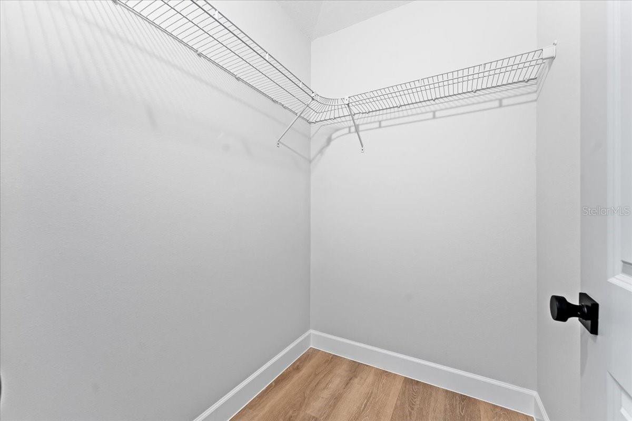





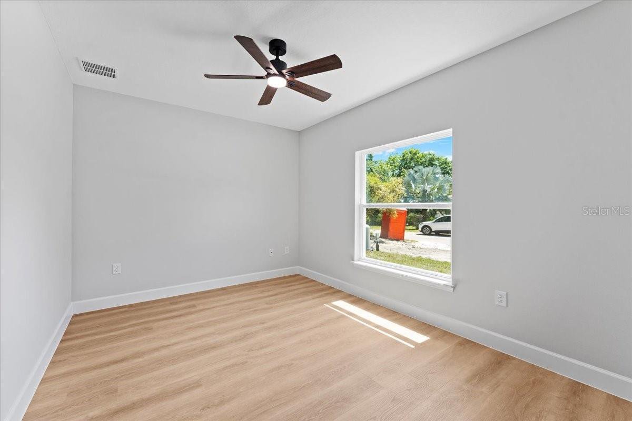

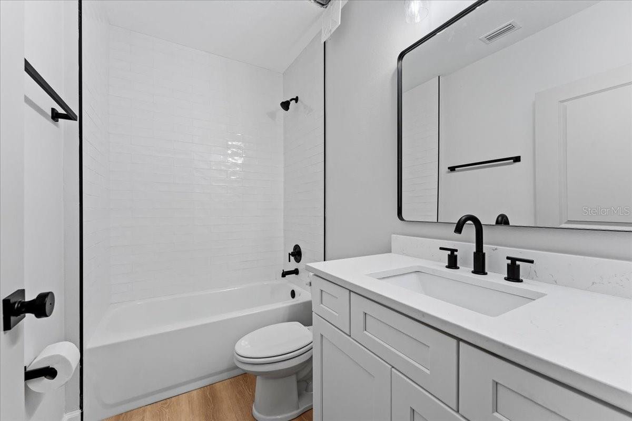
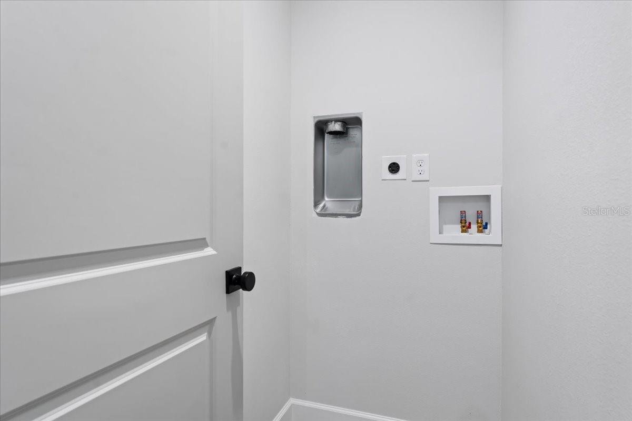
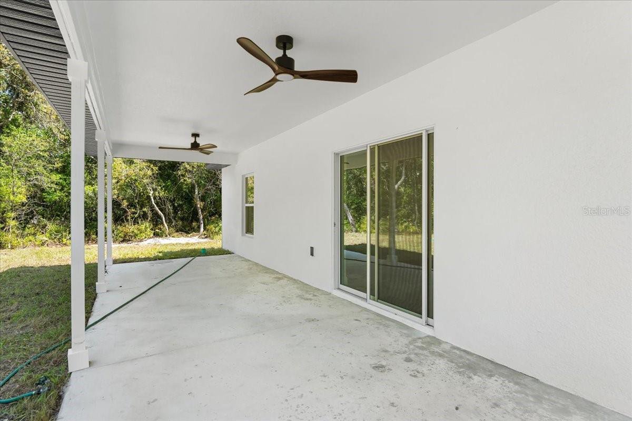


/u.realgeeks.media/belbenrealtygroup/400dpilogo.png)