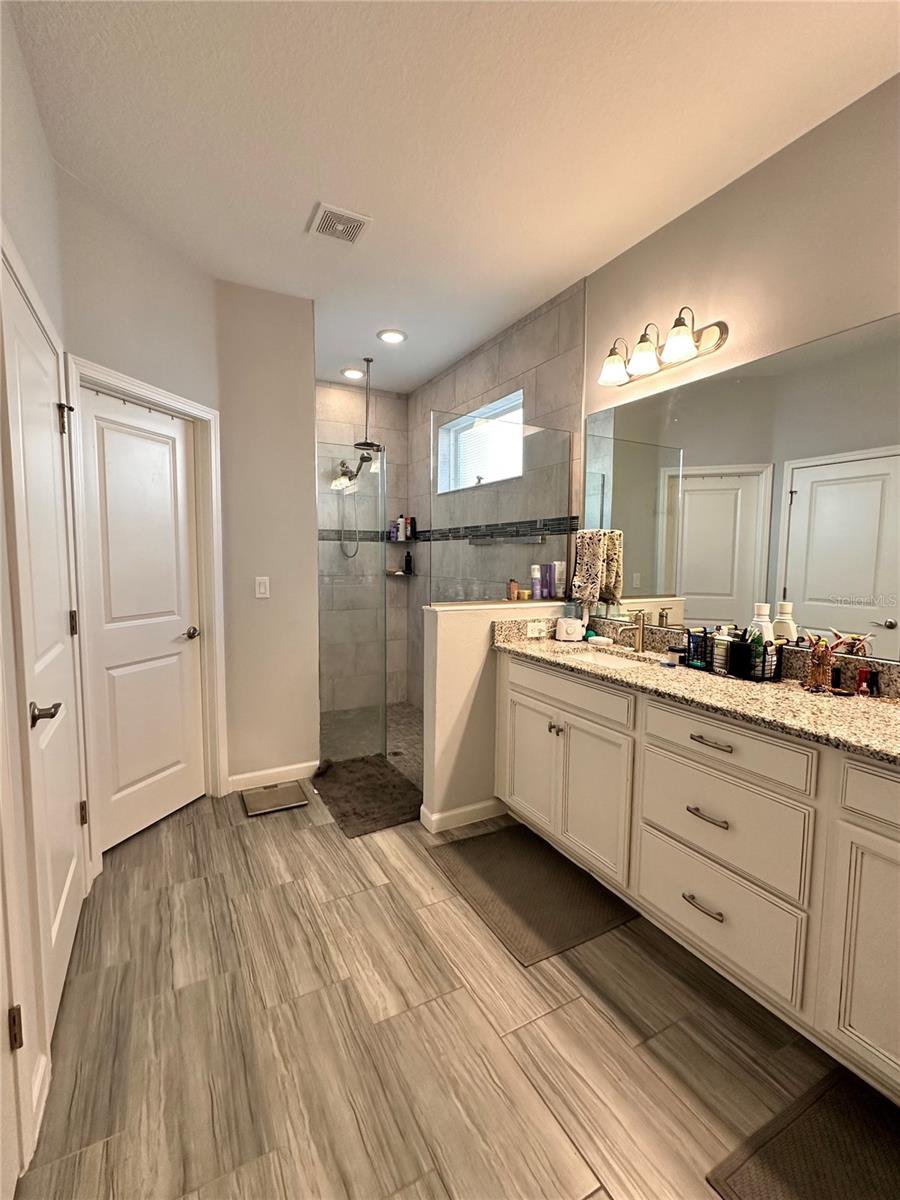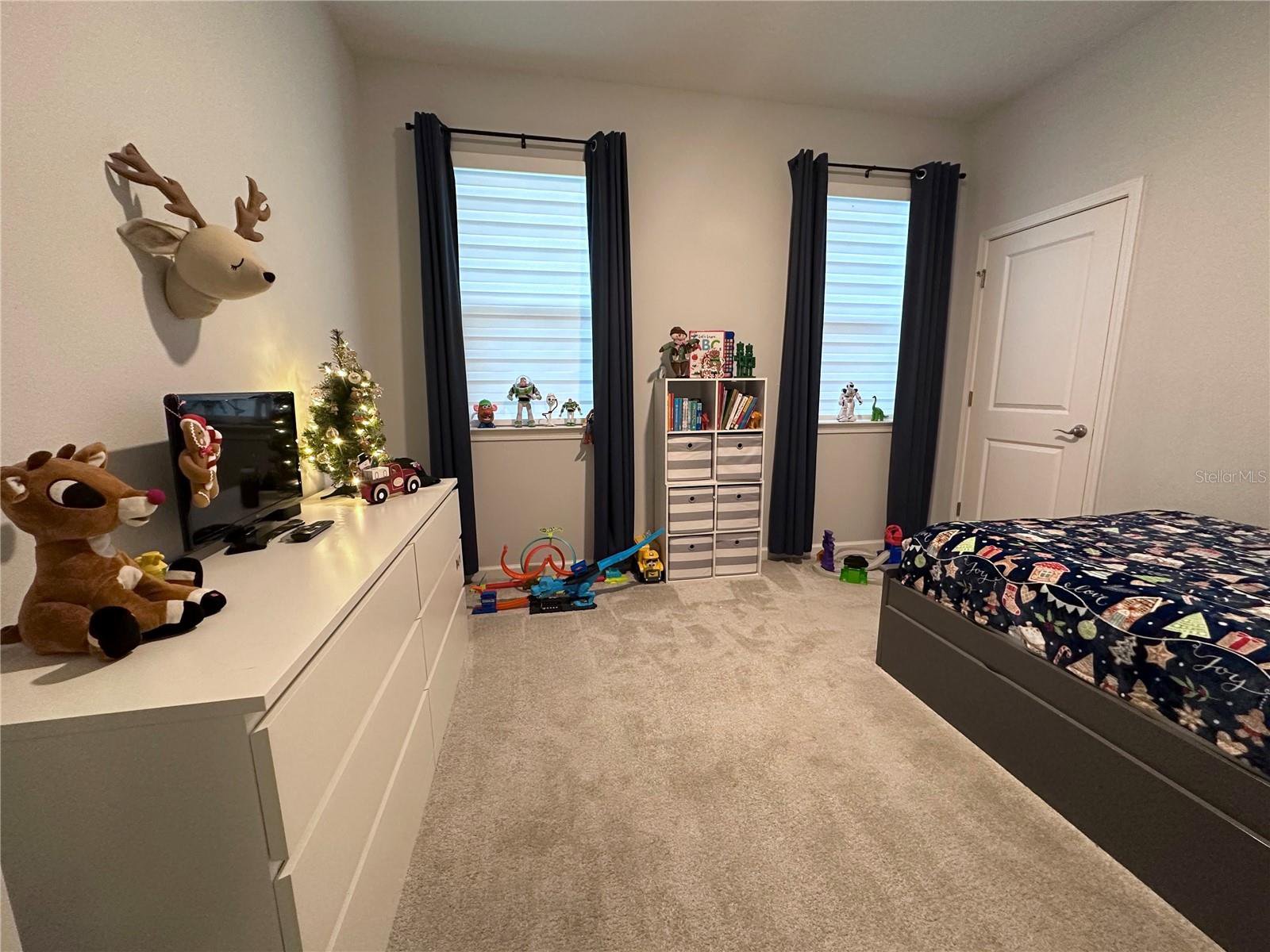5367 Golden Apple Drive, Winter Garden, FL 34787
- $700,000
- 4
- BD
- 3
- BA
- 2,270
- SqFt
- List Price
- $700,000
- Status
- Active
- Days on Market
- 37
- MLS#
- O6190724
- Property Style
- Single Family
- Year Built
- 2021
- Bedrooms
- 4
- Bathrooms
- 3
- Living Area
- 2,270
- Lot Size
- 6,262
- Acres
- 0.14
- Total Acreage
- 0 to less than 1/4
- Legal Subdivision Name
- Wincey Grvs Ph 2
- MLS Area Major
- Winter Garden/Oakland
Property Description
Welcome to your dream home in Winter Garden! This stunning single-family residence boasts an impressive array of features that are sure to capture your heart. With 4 bedrooms, 3 bathrooms, and a spacious 2,235 square feet of living space all on a single story, this home offers ample room for you and your family to thrive. The gourmet kitchen is a chef's paradise, complete with a built-in oven microwave combo, vented-out hood, and expansive granite countertops. Luxurious touches abound, including 9'4" ceilings, an 8' entry door, and Emser ceramic tile throughout the wet areas. Step outside to the lanai and discover your private oasis, with no rear-facing neighbors providing the utmost in privacy and tranquility. Plus, with easy access to Highway 429, just 7 miles from Disney World, and a mere 1.5 miles from Orlando Health Horizon West Hospital and the vibrant shopping and dining options of Hamlin Cove, this home offers the perfect blend of convenience and luxury. Don't miss out on this incredible opportunity – schedule your showing today and experience the excitement of Florida living at its finest!
Additional Information
- Taxes
- $7775
- Minimum Lease
- 1-2 Years
- HOA Fee
- $115
- HOA Payment Schedule
- Monthly
- Community Features
- No Deed Restriction
- Property Description
- One Story
- Zoning
- P-D
- Interior Layout
- High Ceilings, Open Floorplan, Primary Bedroom Main Floor, Solid Surface Counters, Thermostat
- Interior Features
- High Ceilings, Open Floorplan, Primary Bedroom Main Floor, Solid Surface Counters, Thermostat
- Floor
- Carpet, Laminate, Tile
- Appliances
- Built-In Oven, Cooktop, Dishwasher, Disposal, Dryer, Electric Water Heater, Microwave, Range Hood, Refrigerator, Washer
- Utilities
- Cable Connected, Electricity Connected, Public, Sewer Connected, Sprinkler Meter, Water Connected
- Heating
- Central
- Air Conditioning
- Central Air
- Exterior Construction
- Block
- Exterior Features
- Irrigation System
- Roof
- Shingle
- Foundation
- Slab
- Pool
- No Pool
- Garage Carport
- 2 Car Garage
- Garage Spaces
- 2
- Pets
- Not allowed
- Flood Zone Code
- X
- Parcel ID
- 19-23-27-9181-01-140
- Legal Description
- WINCEY GROVES PHASE 2 103/27 LOT 114
Mortgage Calculator
Listing courtesy of AREATE REALTY.
StellarMLS is the source of this information via Internet Data Exchange Program. All listing information is deemed reliable but not guaranteed and should be independently verified through personal inspection by appropriate professionals. Listings displayed on this website may be subject to prior sale or removal from sale. Availability of any listing should always be independently verified. Listing information is provided for consumer personal, non-commercial use, solely to identify potential properties for potential purchase. All other use is strictly prohibited and may violate relevant federal and state law. Data last updated on













/u.realgeeks.media/belbenrealtygroup/400dpilogo.png)