14711 Royal Poinciana Drive, Orlando, FL 32828
- $459,000
- 3
- BD
- 2
- BA
- 1,701
- SqFt
- List Price
- $459,000
- Status
- Pending
- Days on Market
- 33
- Price Change
- ▼ $10,000 1713843739
- MLS#
- O6190615
- Property Style
- Single Family
- Architectural Style
- Traditional
- Year Built
- 2004
- Bedrooms
- 3
- Bathrooms
- 2
- Living Area
- 1,701
- Lot Size
- 7,131
- Acres
- 0.16
- Total Acreage
- 0 to less than 1/4
- Legal Subdivision Name
- Avalon Park Village 06
- MLS Area Major
- Orlando/Alafaya/Waterford Lakes
Property Description
Welcome home to 14711 Royal Poinciana Drive in sought after Avalon Park! This 3 bedroom / 2 bathroom + bonus room home is set on a impeccably maintained corner lot. The interior features wood look tile throughout the main living areas and kitchen & and laminate flooring in bedrooms. The oversized kitchen boasts an abundance of white cabinetry, full appliance package, center island, granite countertops, double ovens & laundry area off of the kitchen. If you enjoy entertaining, you will love the large living room which opens to the oversized kitchen and large dining room area. The spacious split floor plan features a large primary bedroom that accommodates a king size bed. The primary bathroom offers a shower / garden tub combo, and a walk in closet. There are two additional bedrooms and a flex / bonus room currently used as the home office. A french door off of the kitchen opens to a large patio that leads to your private fenced yard. Other notable upgrades include NEW ROOF 2018, New Water Heater in 2022, New AC 2016, many windows were replaced in 2021. This home features a 2-car rear entry garage . One of the community pools is located just a block away from the property. Avalon Park features a beautiful Club House, Resort Style Pool, Tennis Courts, Parks, Playgrounds, and Top Rated Orange County Schools. Located close to shopping, restaurants, 407, 417, 528, and the University of Central Florida. This is more than just a home, it is a lifestyle!
Additional Information
- Taxes
- $1971
- Minimum Lease
- 1-2 Years
- HOA Fee
- $355
- HOA Payment Schedule
- Quarterly
- Location
- Corner Lot, Landscaped, Sidewalk, Paved
- Community Features
- No Deed Restriction
- Property Description
- One Story
- Zoning
- P-D
- Interior Layout
- Ceiling Fans(s), Eat-in Kitchen, Stone Counters, Walk-In Closet(s), Window Treatments
- Interior Features
- Ceiling Fans(s), Eat-in Kitchen, Stone Counters, Walk-In Closet(s), Window Treatments
- Floor
- Laminate, Tile
- Appliances
- Built-In Oven, Cooktop, Dishwasher, Disposal, Microwave, Refrigerator
- Utilities
- BB/HS Internet Available, Electricity Connected, Sewer Connected, Street Lights, Water Connected
- Heating
- Heat Pump
- Air Conditioning
- Central Air
- Exterior Construction
- Block
- Exterior Features
- Sidewalk, Sprinkler Metered
- Roof
- Shingle
- Foundation
- Slab
- Pool
- No Pool
- Garage Carport
- 2 Car Garage
- Garage Spaces
- 2
- Elementary School
- Avalon Elem
- Middle School
- Avalon Middle
- High School
- Timber Creek High
- Fences
- Fenced, Vinyl
- Pets
- Allowed
- Flood Zone Code
- X
- Parcel ID
- 05-23-32-1004-00-580
- Legal Description
- AVALON PARK VILLAGE 6 56/123 LOT 58
Mortgage Calculator
Listing courtesy of WATSON REALTY CORP.
StellarMLS is the source of this information via Internet Data Exchange Program. All listing information is deemed reliable but not guaranteed and should be independently verified through personal inspection by appropriate professionals. Listings displayed on this website may be subject to prior sale or removal from sale. Availability of any listing should always be independently verified. Listing information is provided for consumer personal, non-commercial use, solely to identify potential properties for potential purchase. All other use is strictly prohibited and may violate relevant federal and state law. Data last updated on

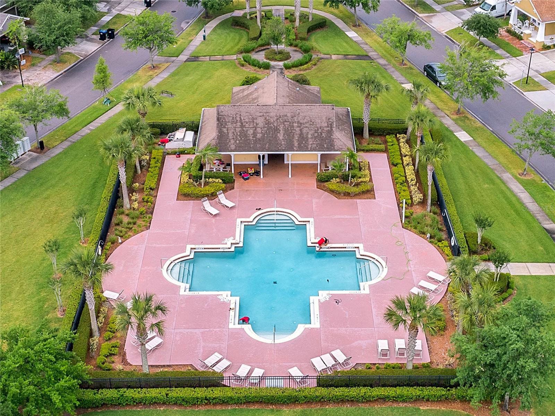


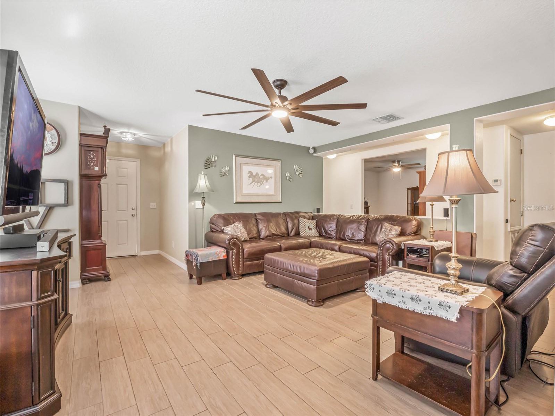
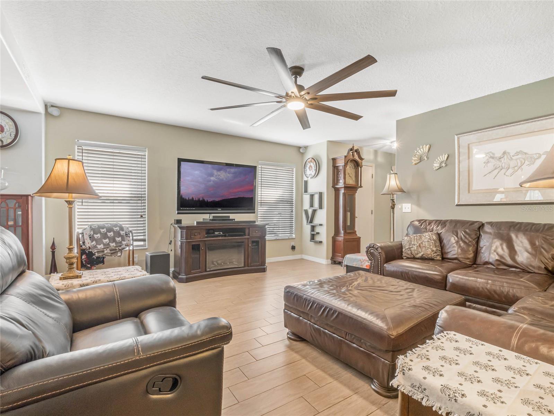
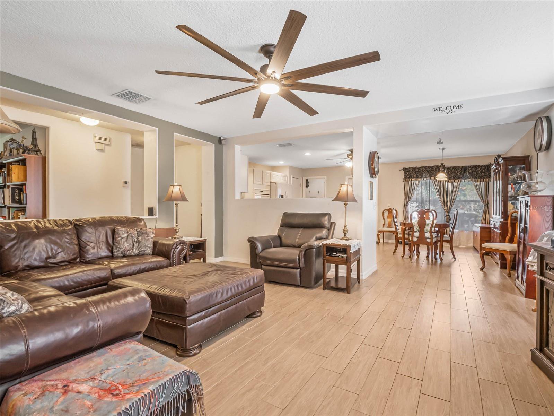


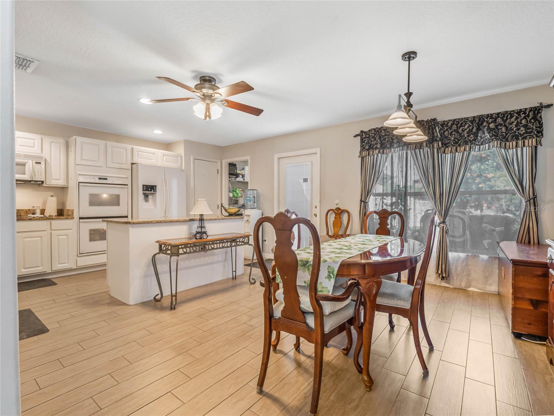

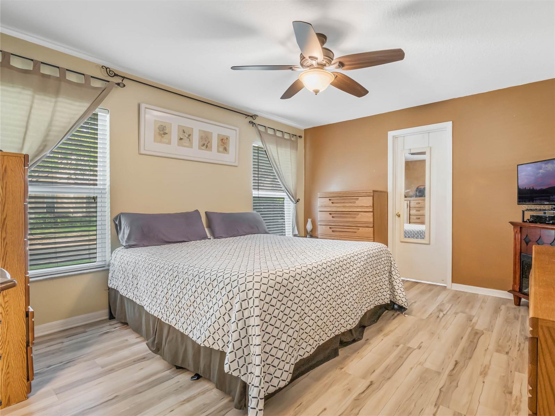

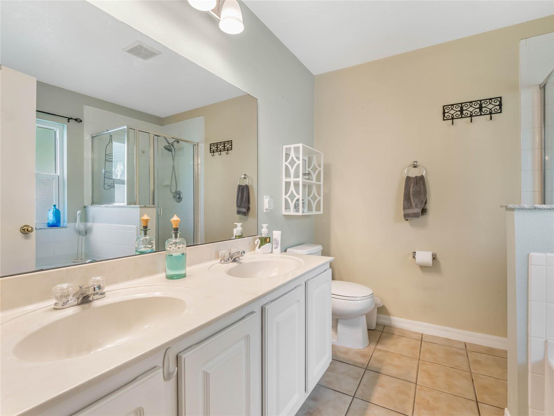

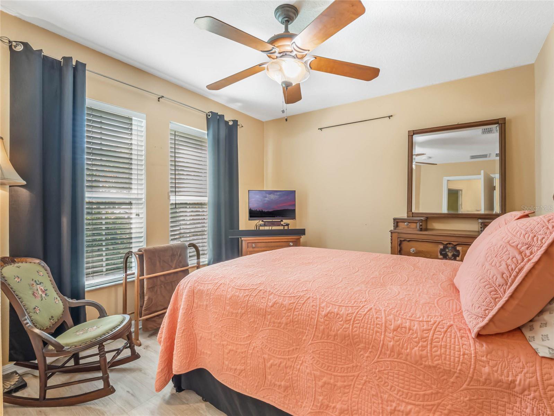

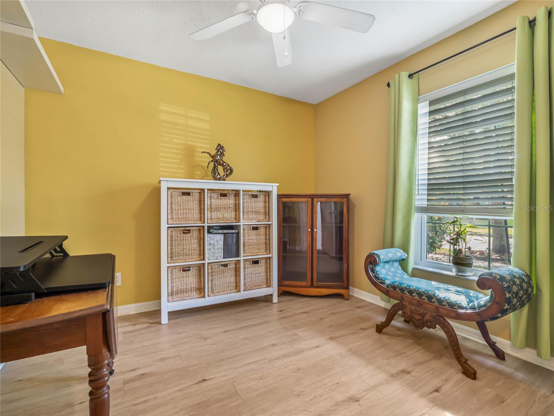

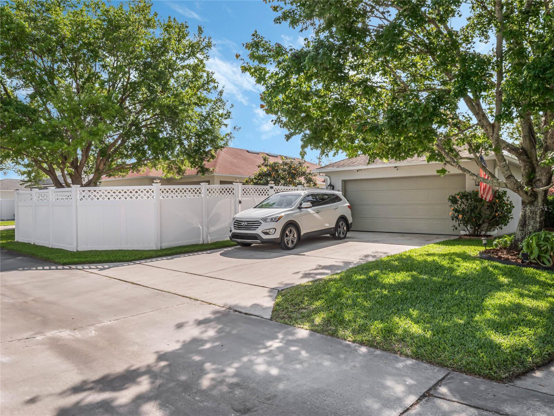
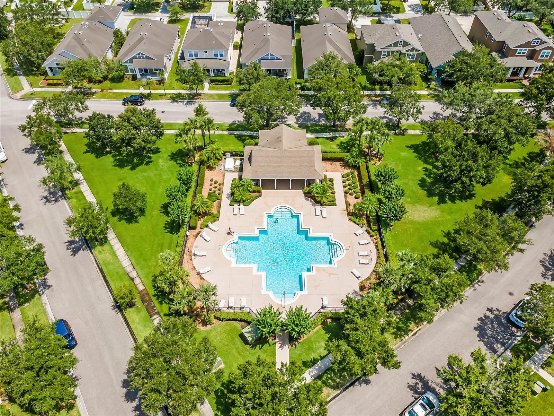


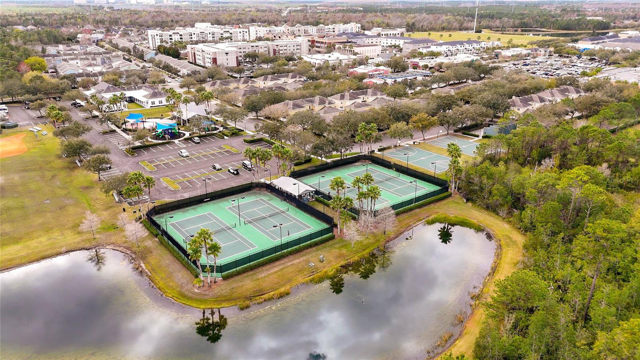

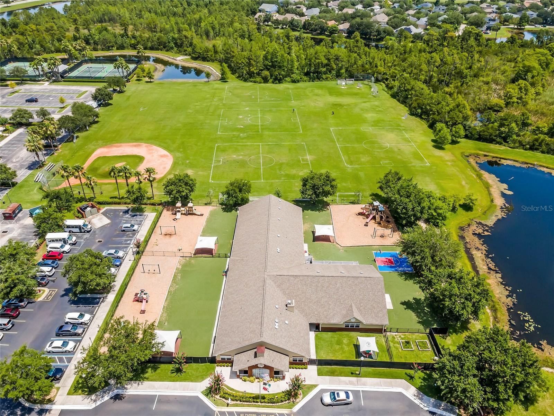
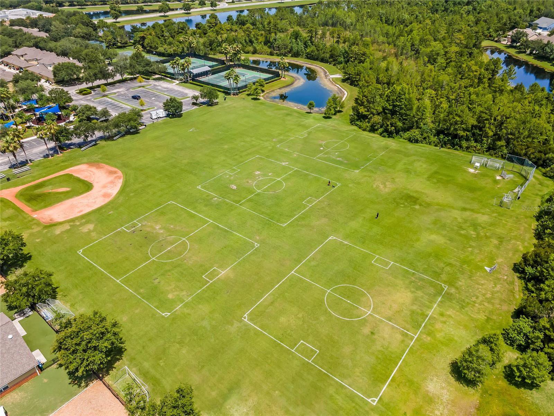
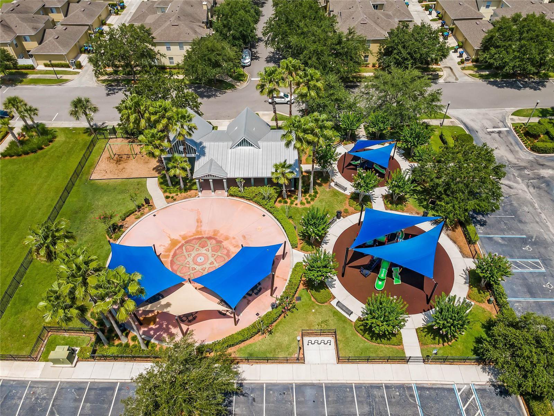

/u.realgeeks.media/belbenrealtygroup/400dpilogo.png)