6000 Greatwater Drive, Windermere, FL 34786
- $2,195,000
- 6
- BD
- 4.5
- BA
- 6,237
- SqFt
- List Price
- $2,195,000
- Status
- Active
- Days on Market
- 37
- MLS#
- O6190451
- Property Style
- Single Family
- Year Built
- 2003
- Bedrooms
- 6
- Bathrooms
- 4.5
- Baths Half
- 1
- Living Area
- 6,237
- Lot Size
- 23,249
- Acres
- 0.53
- Total Acreage
- 1/2 to less than 1
- Legal Subdivision Name
- Keenes Pointe
- MLS Area Major
- Windermere
Property Description
Beautiful 6 bedroom golf front luxury estate on a cul-de-sac in the exclusive Northshore Village of Keenes Pointe. This custom home features gorgeous coffered ceilings, architecture columns, - 2 master suites(one w/an office-one w/a nanny suite), an elevator, and a 4 car garage. The functional floor plan makes entertaining family and friends natural in this spacious home. The gourmet kitchen with stainless steel appliances, granite counters, Sub Zero refrigerator, and food preparation island will make any cook look good!! The over sized family room with voluminous ceilings flows past the fireplace into the game room and bar for easy entertaining or family fun! You can relax beside the tropical pool with a waterfall and slide overlooking the 16th hole. Bedroom Closet Type: Walk-in Closet (Primary Bedroom).
Additional Information
- Taxes
- $24676
- Minimum Lease
- 8-12 Months
- HOA Fee
- $3,028
- HOA Payment Schedule
- Annually
- Maintenance Includes
- Guard - 24 Hour, Private Road, Security
- Location
- Cul-De-Sac
- Community Features
- Deed Restrictions, Fitness Center, Gated Community - Guard, Golf Carts OK, Golf, Playground, Golf Community
- Property Description
- Two Story
- Zoning
- P-D
- Interior Layout
- Cathedral Ceiling(s), Coffered Ceiling(s), Crown Molding, Eat-in Kitchen, Elevator, Kitchen/Family Room Combo, Solid Wood Cabinets, Stone Counters, Walk-In Closet(s), Wet Bar
- Interior Features
- Cathedral Ceiling(s), Coffered Ceiling(s), Crown Molding, Eat-in Kitchen, Elevator, Kitchen/Family Room Combo, Solid Wood Cabinets, Stone Counters, Walk-In Closet(s), Wet Bar
- Floor
- Carpet, Ceramic Tile
- Appliances
- Built-In Oven, Cooktop, Dishwasher, Disposal, Dryer, Gas Water Heater, Range, Range Hood
- Utilities
- Cable Available, Electricity Connected, Natural Gas Available, Water Connected
- Heating
- Central, Electric
- Air Conditioning
- Central Air
- Fireplace Description
- Family Room, Gas
- Exterior Construction
- Block, Stucco
- Exterior Features
- Outdoor Kitchen, Outdoor Shower, Sidewalk
- Roof
- Slate
- Foundation
- Slab
- Pool
- Private
- Pool Type
- In Ground
- Garage Carport
- 4 Car Garage
- Garage Spaces
- 4
- Garage Features
- Circular Driveway, Garage Faces Side, Parking Pad
- Elementary School
- Windermere Elem
- Middle School
- Bridgewater Middle
- High School
- Windermere High School
- Fences
- Fenced
- Water Name
- Lake Burden
- Water Extras
- Skiing Allowed
- Water Access
- Lake
- Pets
- Allowed
- Flood Zone Code
- 12095C
- Parcel ID
- 29-23-28-4074-01-670
- Legal Description
- KEENES POINTE UNIT 1 39/74 LOT 167
Mortgage Calculator
Listing courtesy of ORLANDO GOLF ESTATES.
StellarMLS is the source of this information via Internet Data Exchange Program. All listing information is deemed reliable but not guaranteed and should be independently verified through personal inspection by appropriate professionals. Listings displayed on this website may be subject to prior sale or removal from sale. Availability of any listing should always be independently verified. Listing information is provided for consumer personal, non-commercial use, solely to identify potential properties for potential purchase. All other use is strictly prohibited and may violate relevant federal and state law. Data last updated on






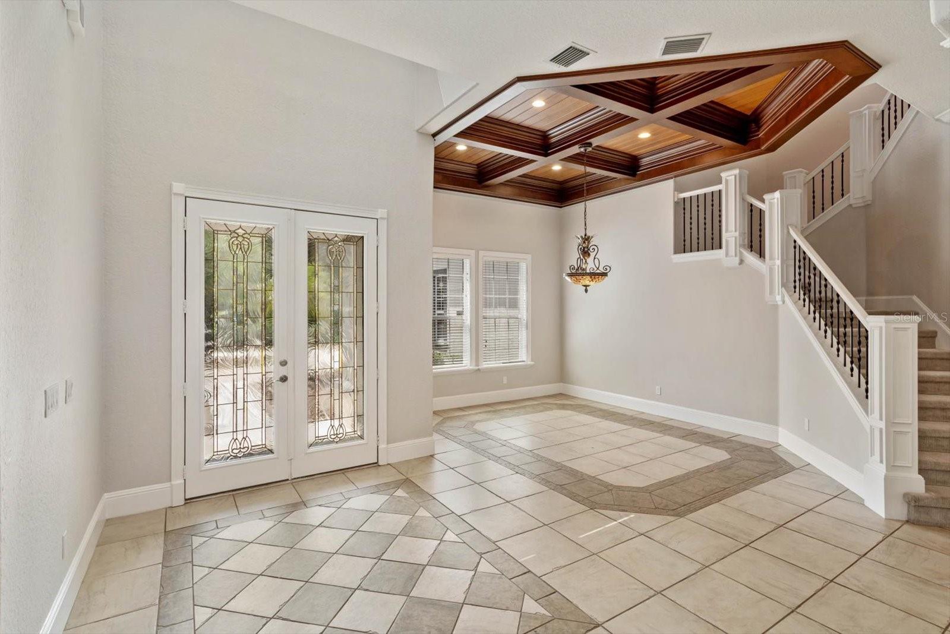







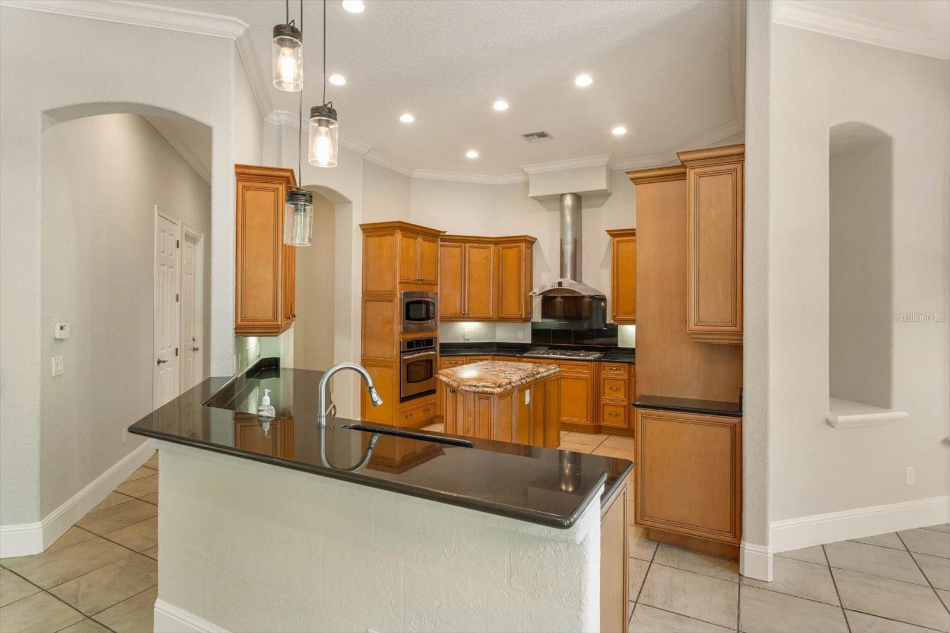








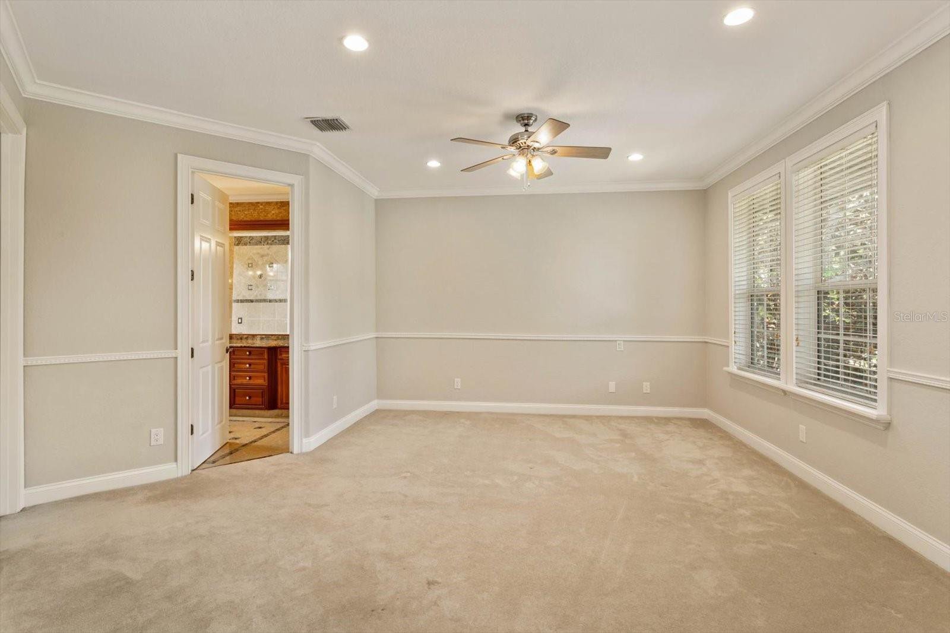




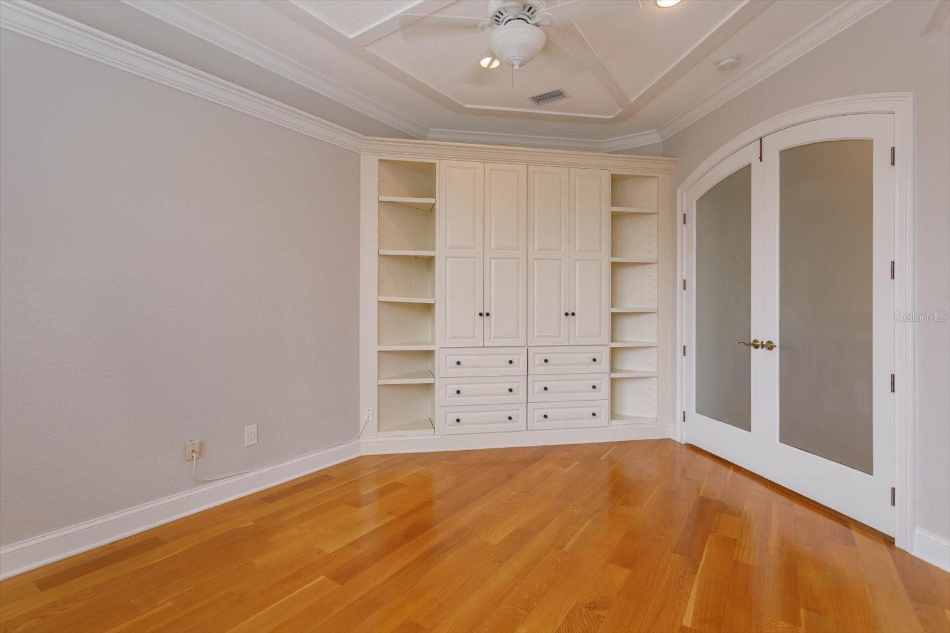

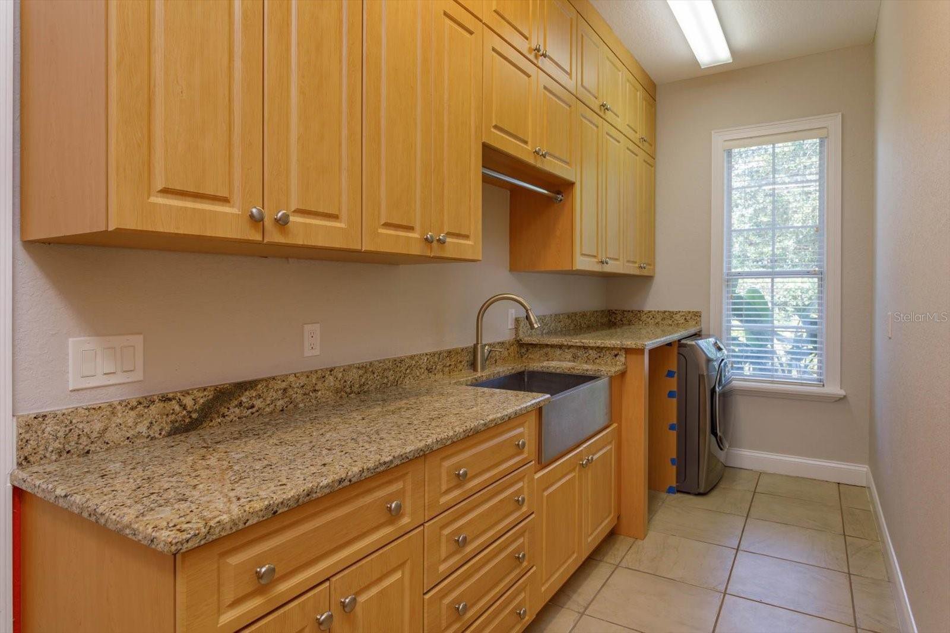
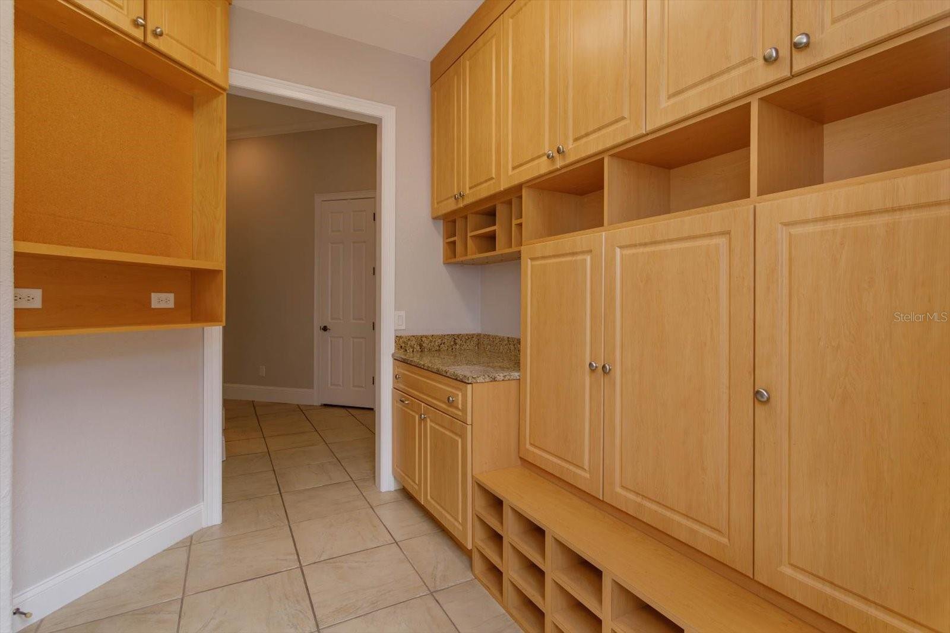








/u.realgeeks.media/belbenrealtygroup/400dpilogo.png)