806 Carter Street, Orlando, FL 32805
- $364,900
- 3
- BD
- 2.5
- BA
- 1,388
- SqFt
- List Price
- $364,900
- Status
- Active
- Days on Market
- 38
- Price Change
- ▼ $10,000 1713307846
- MLS#
- O6190176
- Property Style
- Single Family
- Architectural Style
- Traditional
- New Construction
- Yes
- Year Built
- 2024
- Bedrooms
- 3
- Bathrooms
- 2.5
- Baths Half
- 1
- Living Area
- 1,388
- Lot Size
- 2,798
- Acres
- 0.06
- Total Acreage
- 0 to less than 1/4
- Legal Subdivision Name
- Western Terrace Add
- MLS Area Major
- Orlando/Washington Shores
Property Description
Nestled in the vibrant heart of Downtown Orlando, this stunning new construction home offers the perfect blend of modern luxury and urban convenience. Situated on a prime corner lot with NO HOA fees, this 3-bedroom, 2.5-bathroom property presents an exceptional opportunity for homeowners and investors alike. Step inside to discover an inviting open floor plan layout, flooded with natural light from the abundance of large windows throughout the home. Upstairs, three spacious bedrooms await, offering a retreat-like atmosphere with the perfect balance of privacy and comfort. The masterfully designed bathrooms provide both style and functionality, while ample storage spaces, from spacious closets to cleverly designed nooks, cater to all your storage needs. This home is ideal for new families seeking a perfect starter home, with all bedrooms conveniently located upstairs while the living areas downstairs offer a seamless flow for everyday living. For savvy investors, the layout presents excellent potential for room rentals, capitalizing on the prime location and thoughtful design for maximum occupancy. Enjoy the convenience of downtown living with easy access to trendy dining spots, cultural attractions, and entertainment venues, as well as nearby parks and green spaces for relaxation and outdoor activities. Your dream home or investment opportunity awaits—schedule a showing today to experience the luxury, convenience, and endless possibilities of this exceptional downtown Orlando property.
Additional Information
- Taxes
- $660
- Minimum Lease
- No Minimum
- Location
- Corner Lot, City Limits, Sidewalk, Paved
- Community Features
- No Deed Restriction
- Property Description
- One Story
- Zoning
- R-2A/T/PH
- Interior Layout
- High Ceilings, Kitchen/Family Room Combo, Living Room/Dining Room Combo, Open Floorplan, PrimaryBedroom Upstairs, Stone Counters, Thermostat
- Interior Features
- High Ceilings, Kitchen/Family Room Combo, Living Room/Dining Room Combo, Open Floorplan, PrimaryBedroom Upstairs, Stone Counters, Thermostat
- Floor
- Carpet, Ceramic Tile
- Appliances
- Microwave, Range
- Utilities
- Cable Connected, Electricity Connected, Public, Sewer Connected, Street Lights
- Heating
- Central
- Air Conditioning
- Central Air
- Exterior Construction
- Block, Concrete, Stucco, Wood Frame
- Exterior Features
- Private Mailbox, Sliding Doors
- Roof
- Shingle
- Foundation
- Slab
- Pool
- No Pool
- Garage Carport
- 1 Car Garage
- Garage Spaces
- 1
- Garage Features
- Driveway, Garage Door Opener
- Flood Zone Code
- X
- Parcel ID
- 35-22-29-9192-03-010
- Legal Description
- WESTERN TERRACE E/42 LOT 1 BLK C
Mortgage Calculator
Listing courtesy of PRESTIGE INVESTMENTS REALTY.
StellarMLS is the source of this information via Internet Data Exchange Program. All listing information is deemed reliable but not guaranteed and should be independently verified through personal inspection by appropriate professionals. Listings displayed on this website may be subject to prior sale or removal from sale. Availability of any listing should always be independently verified. Listing information is provided for consumer personal, non-commercial use, solely to identify potential properties for potential purchase. All other use is strictly prohibited and may violate relevant federal and state law. Data last updated on

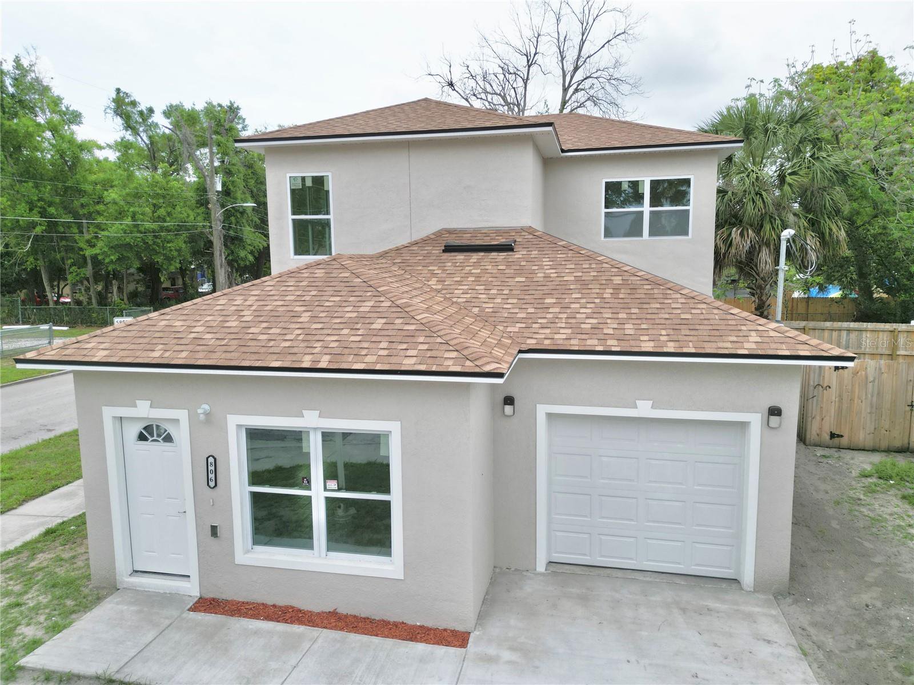
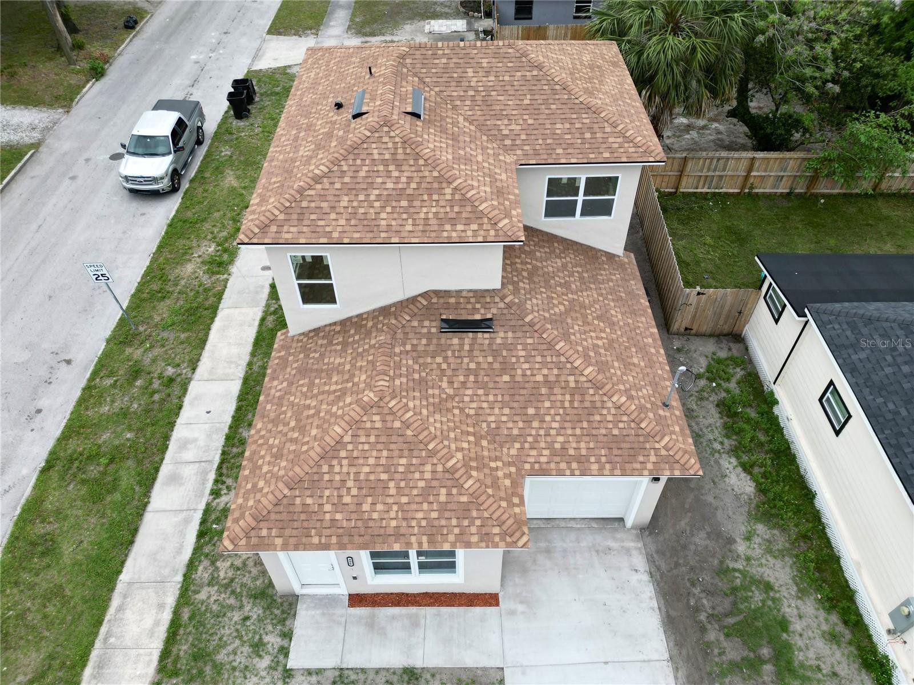





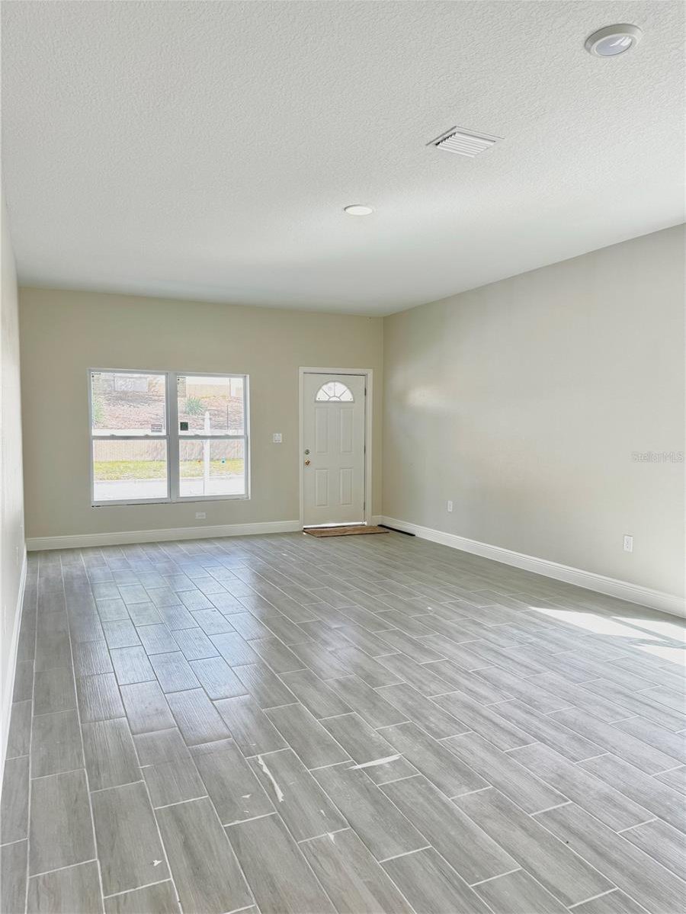

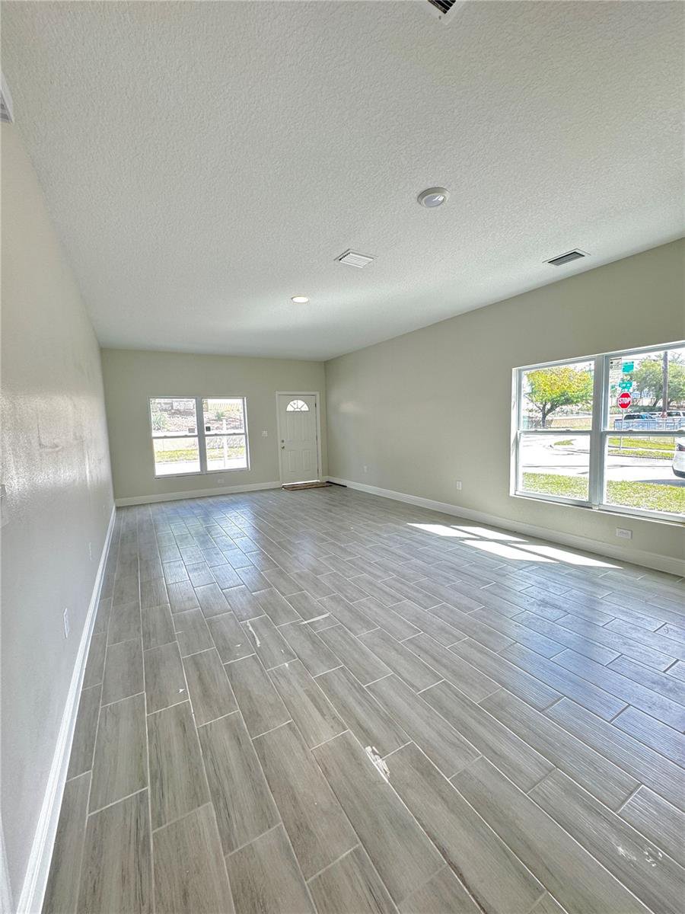
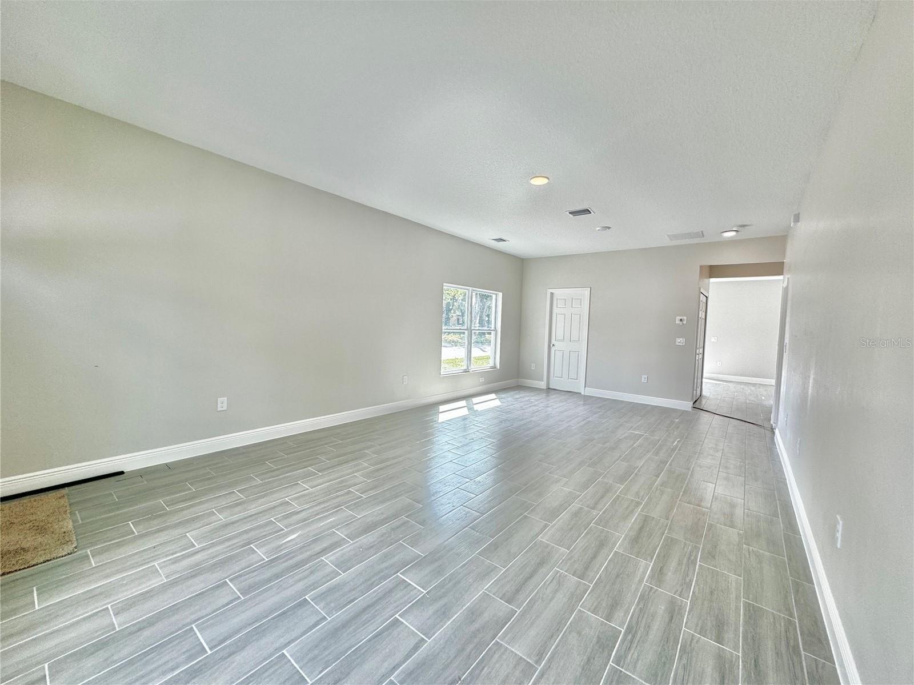

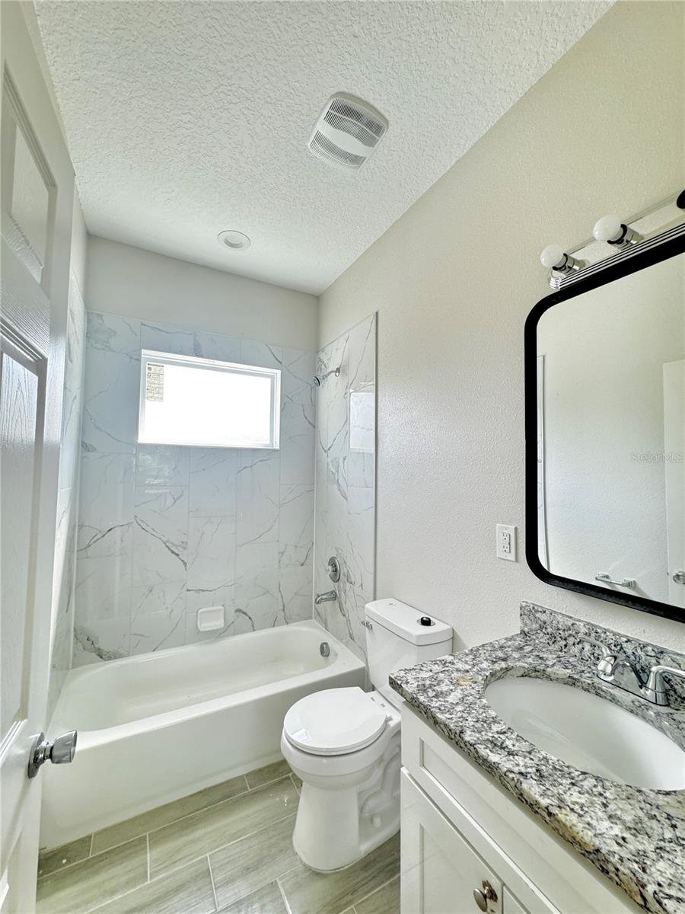

/u.realgeeks.media/belbenrealtygroup/400dpilogo.png)