2918 Black Birch Drive, Ocoee, FL 34761
- $483,000
- 4
- BD
- 2.5
- BA
- 1,860
- SqFt
- List Price
- $483,000
- Status
- Active
- Days on Market
- 41
- Price Change
- ▼ $7,000 1714510329
- MLS#
- O6189880
- Property Style
- Single Family
- Year Built
- 2020
- Bedrooms
- 4
- Bathrooms
- 2.5
- Baths Half
- 1
- Living Area
- 1,860
- Lot Size
- 5,820
- Acres
- 0.13
- Total Acreage
- 0 to less than 1/4
- Legal Subdivision Name
- Arden Park North Ph 4
- MLS Area Major
- Ocoee
Property Description
Welcome to the epitome of luxury living!! On a premium lot this exquisite two-story home boasts elegance and comfort with 4 bedrooms and 2 and a half bathrooms. As you step inside, you'll be greeted by an open floor plan accentuated by soaring high ceilings, creating an inviting atmosphere for gatherings and relaxation. The heart of the home is adorned with stunning granite countertops, perfect for culinary enthusiasts. Fenced Backyard. Seller will pay off the solar panels loan of $37,900.00 at closing. This is a home where you have complete control of your energy bill and you can charge your electric car with no worries. 100% clean energy. Nestled within a gated community, residents will enjoy access to exclusive amenities including a clubhouse and a resort style swimming pool, tot lot, walking trails, playground, elevating a Florida lifestyle experience. Excellent gated community built by Lennar Homes, conveniently located just minutes from shopping, dining, and top-rated schools, this home offers the perfect blend of privacy and convenience. Don't miss the opportunity to make this dream home yours!
Additional Information
- Taxes
- $4222
- Minimum Lease
- 7 Months
- HOA Fee
- $176
- HOA Payment Schedule
- Monthly
- Community Features
- Clubhouse, Deed Restrictions, Gated Community - No Guard, Playground, Pool, Sidewalks
- Property Description
- Two Story
- Zoning
- PUD-LD
- Interior Layout
- Eat-in Kitchen, High Ceilings, Kitchen/Family Room Combo, Solid Surface Counters, Stone Counters
- Interior Features
- Eat-in Kitchen, High Ceilings, Kitchen/Family Room Combo, Solid Surface Counters, Stone Counters
- Floor
- Carpet, Ceramic Tile
- Appliances
- Dishwasher, Electric Water Heater, Microwave, Range, Refrigerator
- Utilities
- Cable Connected, Electricity Connected, Public, Sewer Connected, Sprinkler Meter, Street Lights, Water Connected
- Heating
- Central, Electric
- Air Conditioning
- Central Air
- Exterior Construction
- Block
- Exterior Features
- Irrigation System, Sprinkler Metered
- Roof
- Shingle
- Foundation
- Slab
- Pool
- Community
- Garage Carport
- 2 Car Garage
- Garage Spaces
- 2
- Fences
- Stone
- Pets
- Not allowed
- Flood Zone Code
- X
- Parcel ID
- 33-21-28-0010-01-520
- Legal Description
- ARDEN PARK NORTH PHASE 4 100/136 LOT 152
Mortgage Calculator
Listing courtesy of LPT REALTY.
StellarMLS is the source of this information via Internet Data Exchange Program. All listing information is deemed reliable but not guaranteed and should be independently verified through personal inspection by appropriate professionals. Listings displayed on this website may be subject to prior sale or removal from sale. Availability of any listing should always be independently verified. Listing information is provided for consumer personal, non-commercial use, solely to identify potential properties for potential purchase. All other use is strictly prohibited and may violate relevant federal and state law. Data last updated on
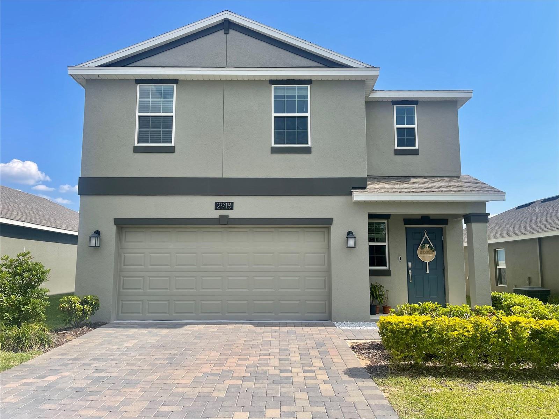
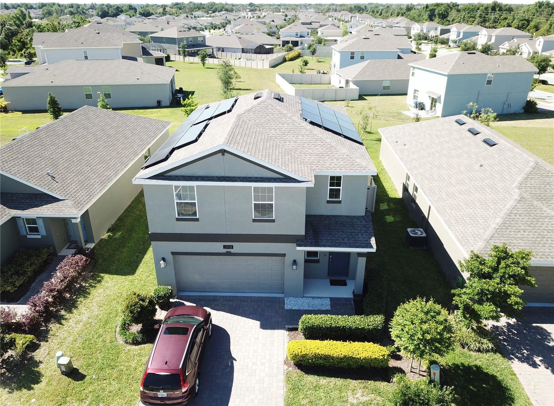
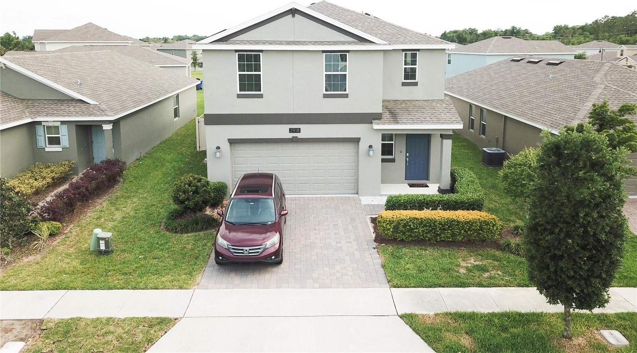
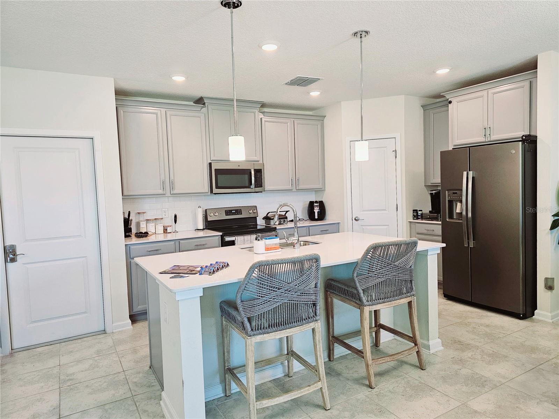
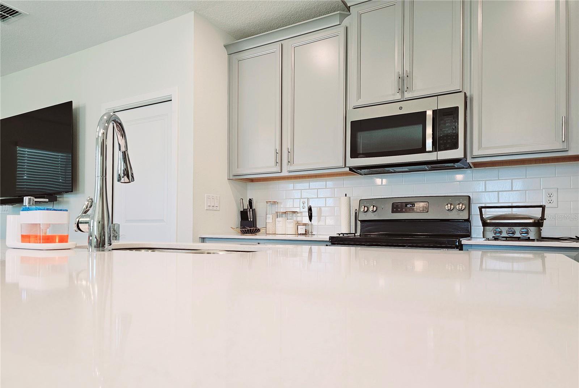

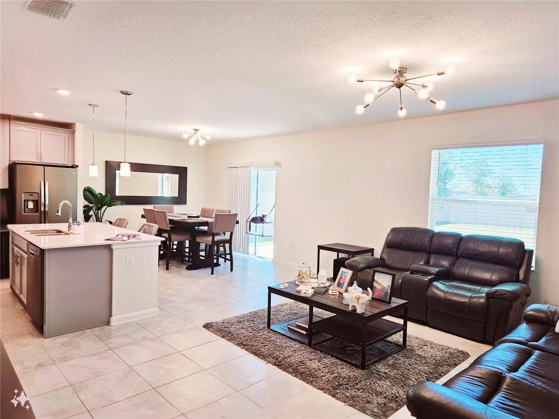
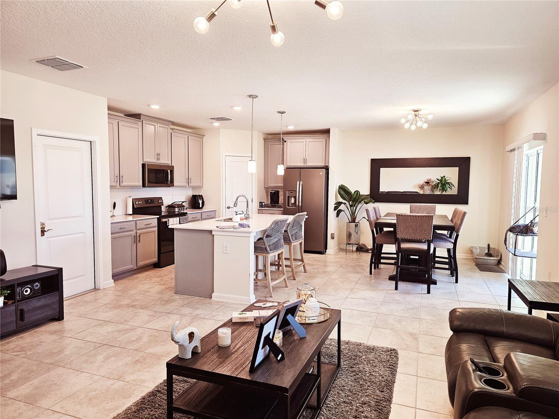
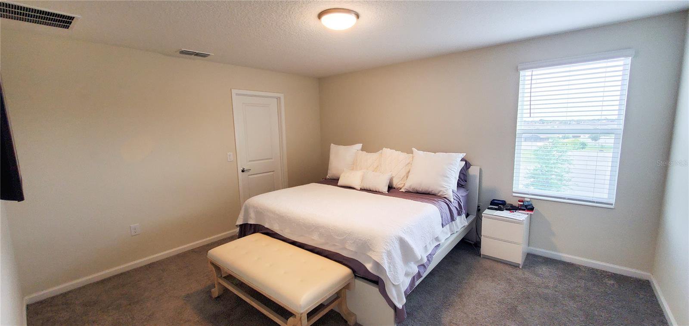
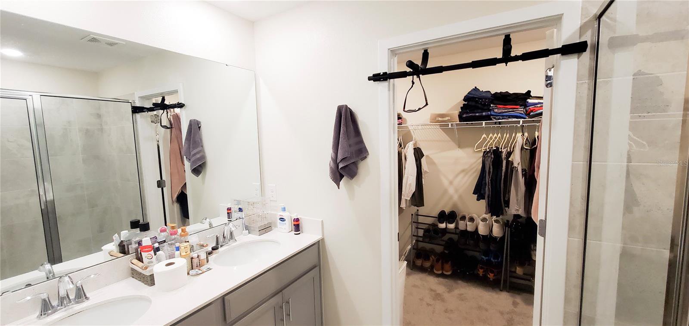
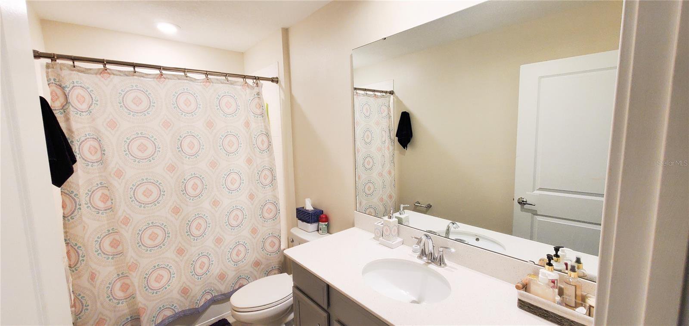
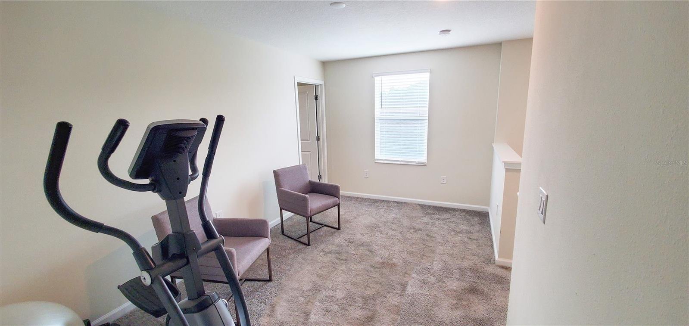
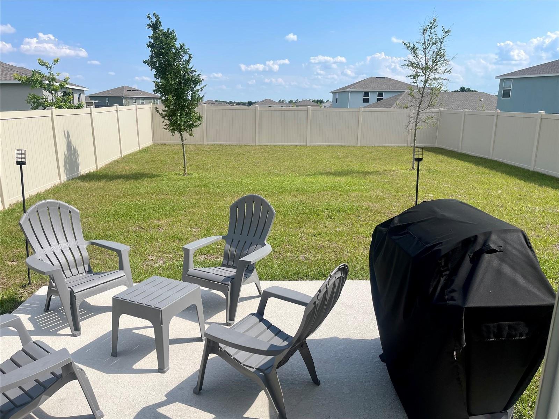


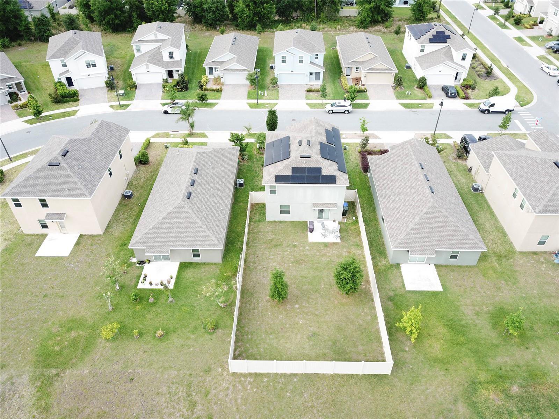
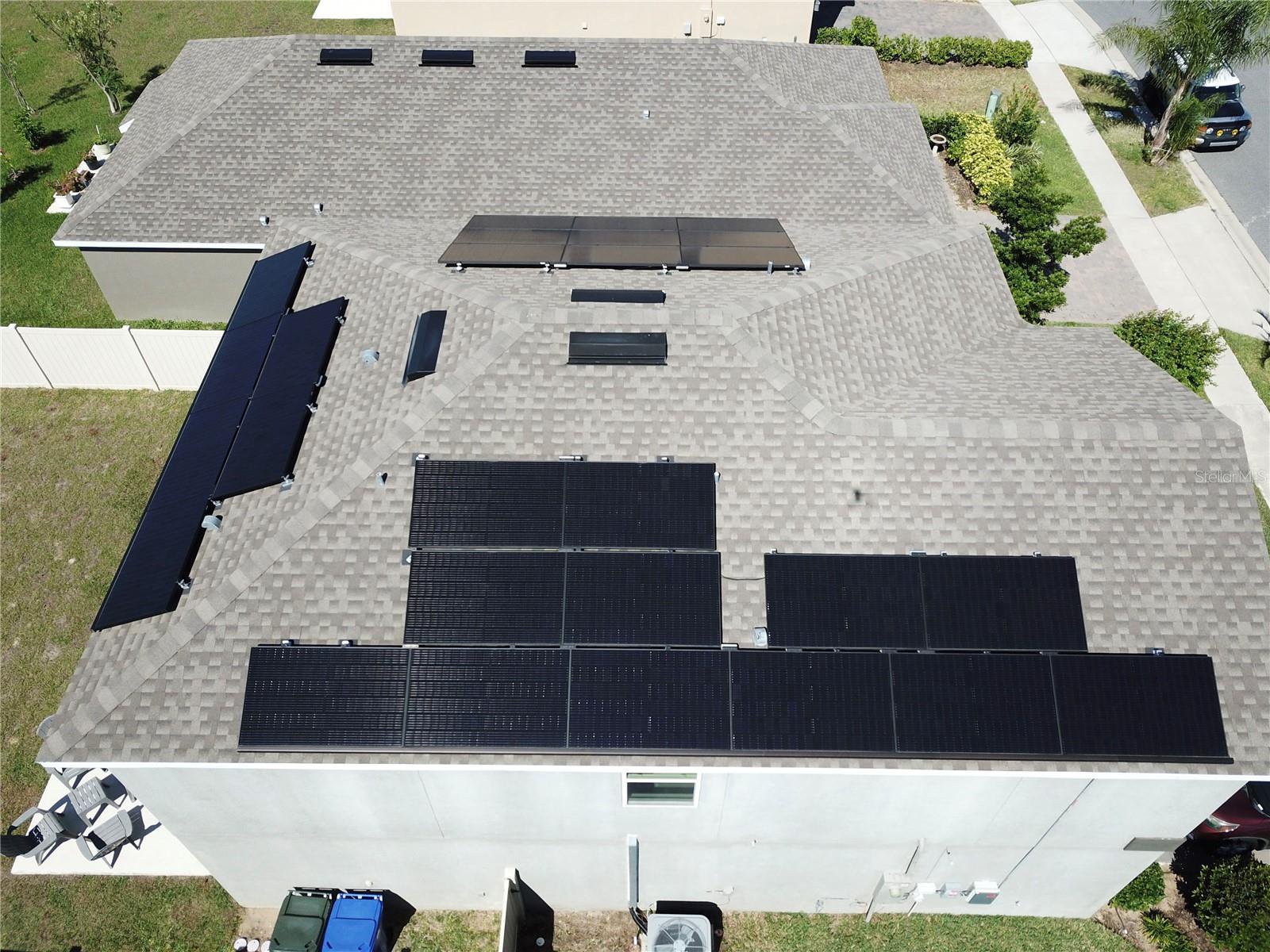
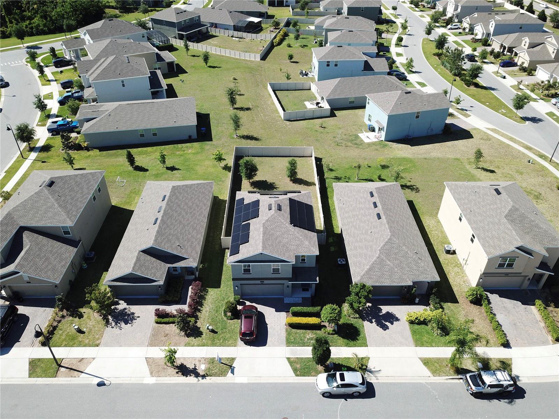

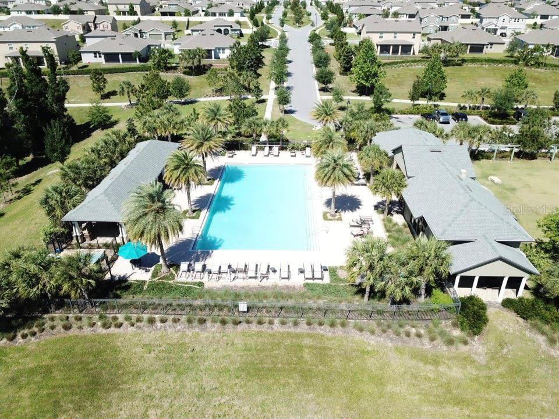

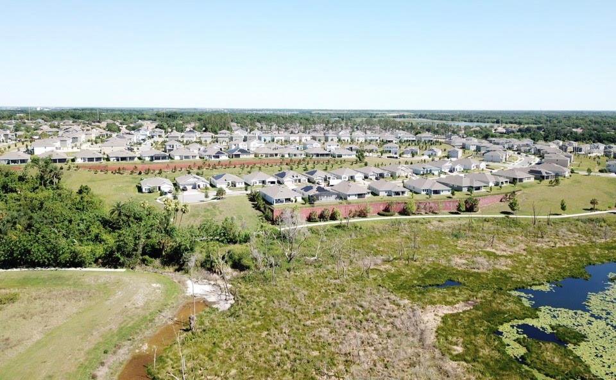

/u.realgeeks.media/belbenrealtygroup/400dpilogo.png)