97 Mayo Court, Oviedo, FL 32765
- $384,900
- 3
- BD
- 2.5
- BA
- 1,872
- SqFt
- List Price
- $384,900
- Status
- Pending
- Days on Market
- 33
- Price Change
- ▼ $4,100 1713984708
- MLS#
- O6189878
- Property Style
- Townhouse
- Year Built
- 2017
- Bedrooms
- 3
- Bathrooms
- 2.5
- Baths Half
- 1
- Living Area
- 1,872
- Lot Size
- 1,862
- Acres
- 0.04
- Total Acreage
- 0 to less than 1/4
- Building Name
- 97
- Legal Subdivision Name
- Central Park Twnhms
- MLS Area Major
- Oviedo
Property Description
Under contract-accepting backup offers. Amazing Townhome! This 3 bedroom 2.5 bathroom Townhome in the gated “ Central Park Townhomes “ community, with features of spacious living and comfortability in Oviedo. This stunning Townhome has Ceramic Tile flooring throughout the first floor leads to a kitchen with all the upgrades including SS appliances. 42" Cabinets with crown-molding, upgraded granite countertops, gorgeous backsplash, and an island with plenty of seating along with a brand new carpets in the second floor and all bedrooms. The master suite is outfitted with large closet, glass-enclosed shower with dual sinks, and oversized cabinets. Separated interior laundry closet provides convenience and comfort. A nice Car Garage and driveway, which will easily suit for multiple vehicles as necessary. This gated community comes with hassle-free lawn care, and well-maintained common areas and a BEAUTIFUL Oviedo location. Primely located close to Oviedo shopping destinations, restaurants, UCF, Waterford Lakes Town Center, Orlando International Airport, Medical City, and just a short drive to world-class theme parks such as Universal Studios, Walt Disney World and just 40 minutes to the Beach by easily accessing to HW417! You don't need to look any further for your Dream Home! Schedule your viewing today!
Additional Information
- Taxes
- $4779
- Minimum Lease
- 6 Months
- Hoa Fee
- $696
- HOA Payment Schedule
- Quarterly
- Maintenance Includes
- Maintenance Structure, Maintenance Grounds
- Community Features
- Gated Community - No Guard, No Deed Restriction
- Property Description
- Two Story
- Zoning
- R
- Interior Layout
- Ceiling Fans(s), Living Room/Dining Room Combo, Open Floorplan
- Interior Features
- Ceiling Fans(s), Living Room/Dining Room Combo, Open Floorplan
- Floor
- Carpet, Tile
- Appliances
- Dishwasher, Electric Water Heater, Microwave, Range Hood, Refrigerator
- Utilities
- Cable Available, Electricity Connected, Sewer Connected, Water Connected
- Heating
- Central, Electric
- Air Conditioning
- Central Air
- Exterior Construction
- Block, Stucco
- Exterior Features
- Rain Gutters, Sidewalk
- Roof
- Shingle
- Foundation
- Slab
- Pool
- No Pool
- Garage Carport
- 1 Car Garage
- Garage Spaces
- 1
- Garage Features
- Driveway, Garage Door Opener, Guest
- Pets
- Not allowed
- Flood Zone Code
- X
- Parcel ID
- 15-21-31-536-0000-0180
- Legal Description
- LOT 18 CENTRAL PARK TOWNHOMES PB 81 PGS 66-67
Mortgage Calculator
Listing courtesy of USCO CAPITAL GROUP.
StellarMLS is the source of this information via Internet Data Exchange Program. All listing information is deemed reliable but not guaranteed and should be independently verified through personal inspection by appropriate professionals. Listings displayed on this website may be subject to prior sale or removal from sale. Availability of any listing should always be independently verified. Listing information is provided for consumer personal, non-commercial use, solely to identify potential properties for potential purchase. All other use is strictly prohibited and may violate relevant federal and state law. Data last updated on
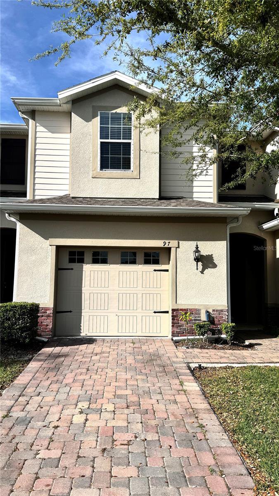
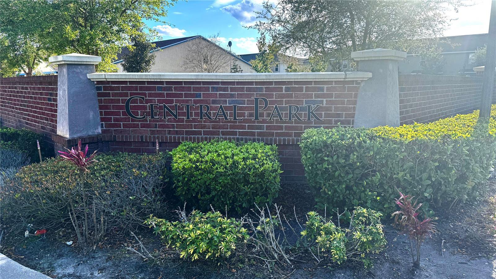

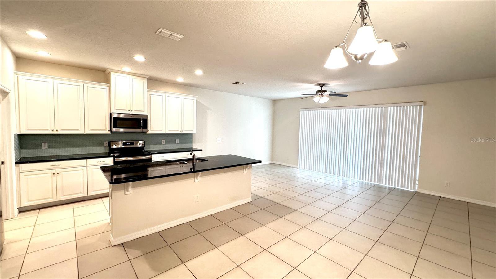
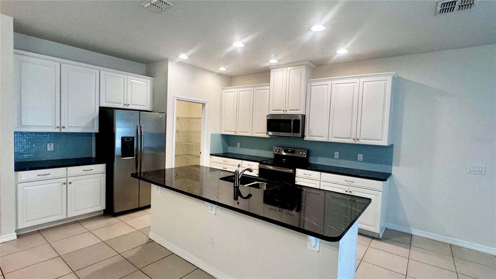

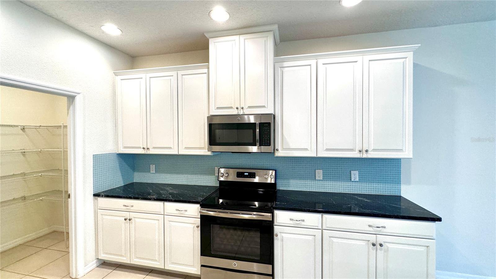
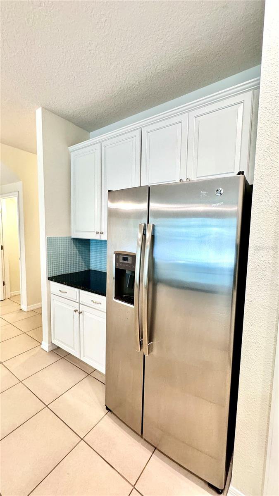
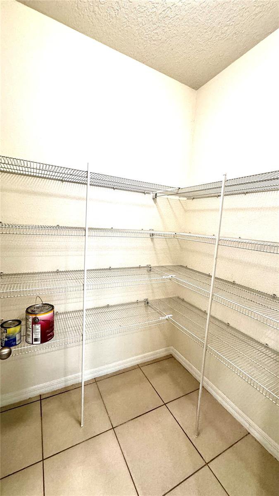
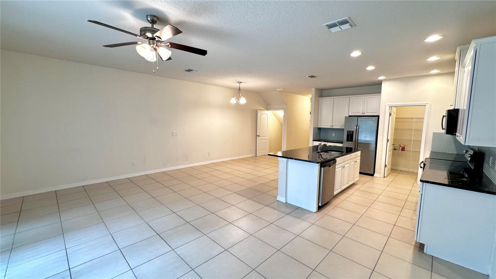
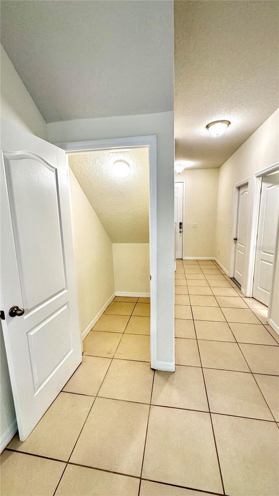

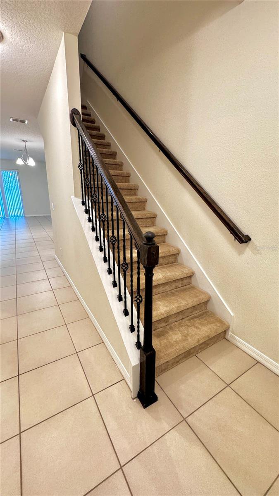
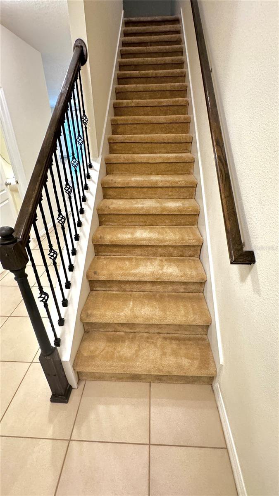
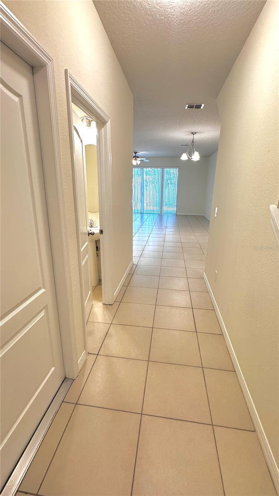
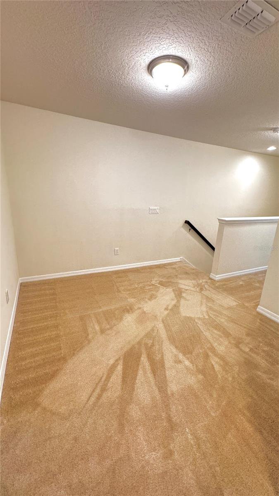
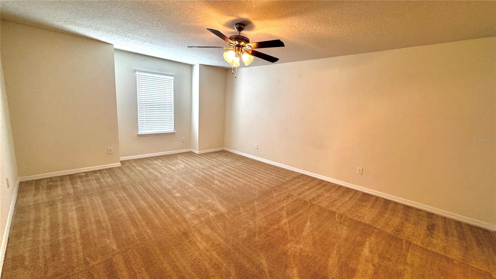

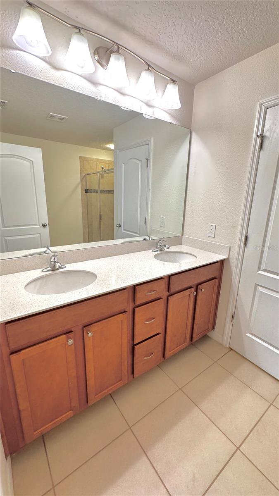
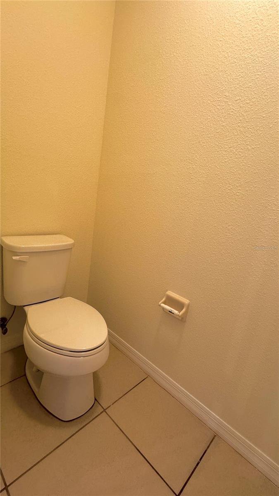

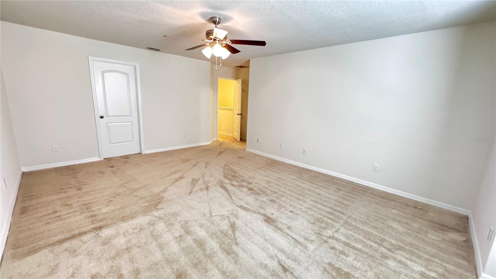
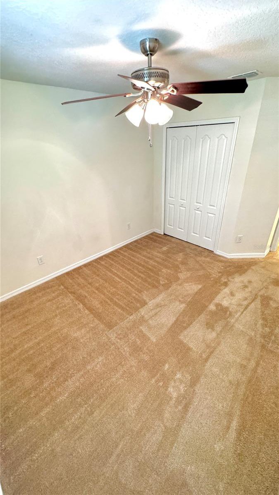
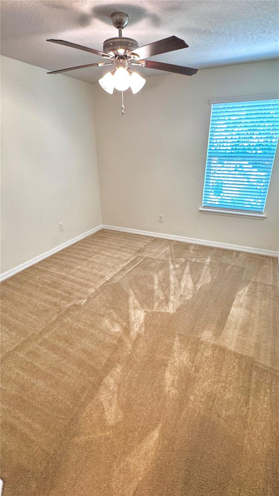
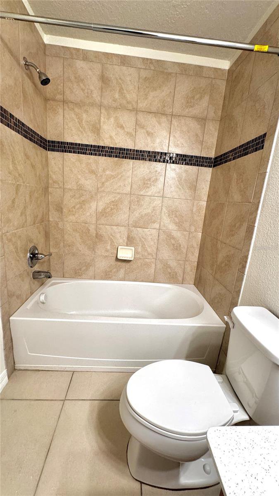
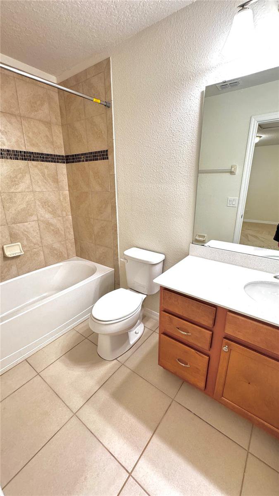

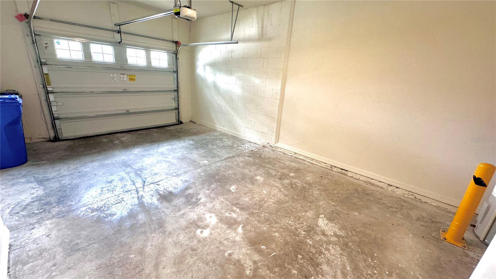
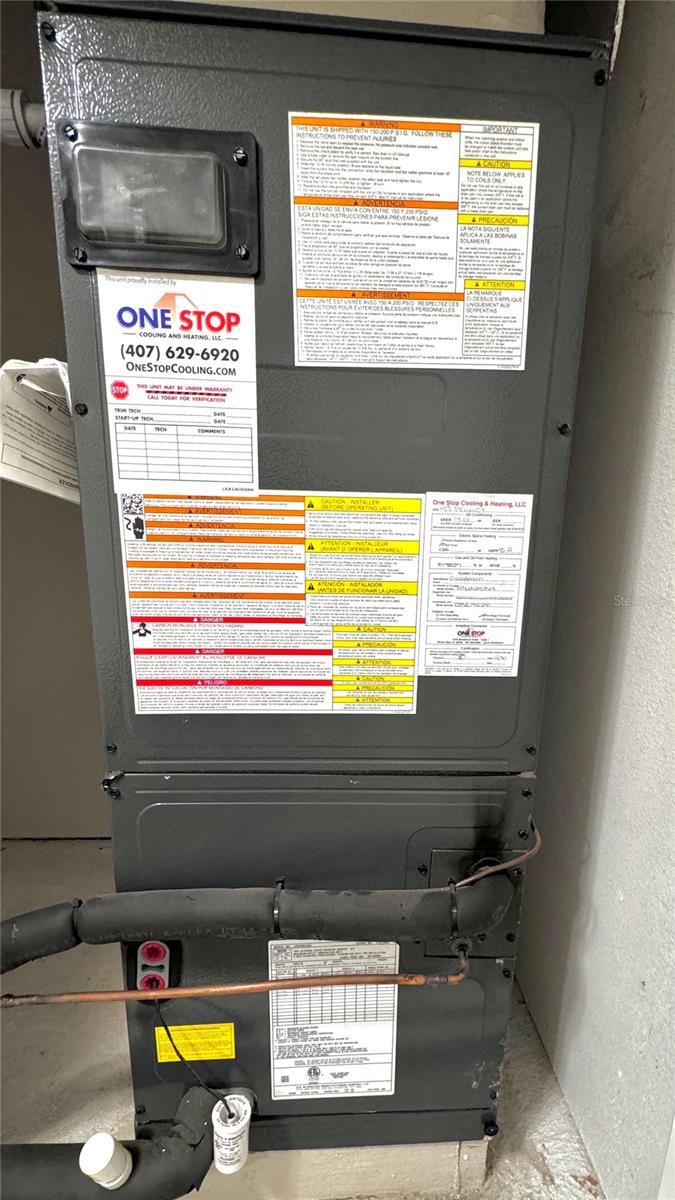
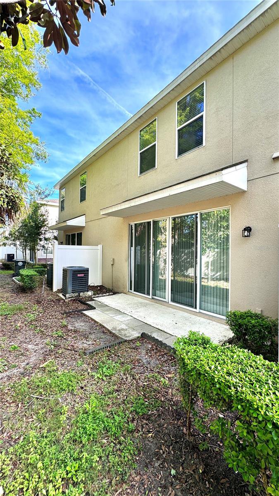
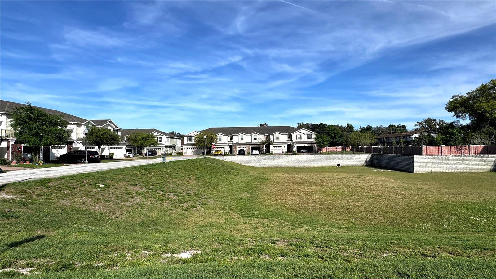
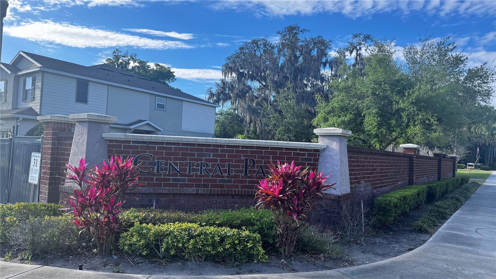
/u.realgeeks.media/belbenrealtygroup/400dpilogo.png)