14456 Dover Forest Drive, Orlando, FL 32828
- $879,000
- 4
- BD
- 4
- BA
- 3,778
- SqFt
- List Price
- $879,000
- Status
- Active
- Days on Market
- 36
- MLS#
- O6189855
- Property Style
- Single Family
- Year Built
- 2000
- Bedrooms
- 4
- Bathrooms
- 4
- Living Area
- 3,778
- Lot Size
- 10,129
- Acres
- 0.23
- Total Acreage
- 0 to less than 1/4
- Legal Subdivision Name
- Stoneybrook
- MLS Area Major
- Orlando/Alafaya/Waterford Lakes
Property Description
New tile roof in 2022. Absolutely stunning executive home boasting TWO master bedroom suites located in the highly sought-after neighborhood of Stoneybrook East. Prepare to be captivated as you approach the residence, greeted by a lengthy driveway leading to a side entry 3-car garage, complemented by double-door front entry and majestic windows flooding the foyer with natural light. Upon entry, be welcomed by the expansive living room and dining room areas adorned with grand windows, offering a glimpse of the outdoors. Slide open the glass doors to reveal a glistening pool and inviting hot tub, perfect for relaxation and entertaining. Step into the generously sized kitchen adorned with stainless steel appliances, an eat-in area, a convenient snack bar, and panoramic views of the pool from both the kitchen and family room. The first master bedroom, situated on the ground floor, boasts direct access to the pool through sliding glass doors, his and her closets, and a luxurious en suite bathroom complete with a jetted tub, dual sinks, and a walk-in shower. Adjacent to the master suite is a luminous office space equipped with ample built-ins, ideal for organizing your books and documents. Ascend the stairs, guided by the exquisite wrought iron railing, and be greeted by an airy loft, perfect for an additional office or sitting area. Discover the second master suite featuring its own en suite bathroom adorned with a jetted tub, spacious shower, and dual vanities. Continuing down the hall, you'll find two additional bedrooms and another bathroom. The Stoneybrook East community boasts 24-hour guard-gated security and an abundance of amenities, including an Olympic-sized pool, tennis courts, high-speed internet, cable, a fully-equipped gym, a kiddie splash area, basketball courts, and much more. Experience luxurious living at its finest in this remarkable residence within the Stoneybrook East community.
Additional Information
- Taxes
- $5622
- Minimum Lease
- 8-12 Months
- HOA Fee
- $681
- HOA Payment Schedule
- Quarterly
- Community Features
- No Deed Restriction
- Property Description
- Two Story
- Zoning
- P-D
- Interior Layout
- Cathedral Ceiling(s), Ceiling Fans(s), Crown Molding, Eat-in Kitchen, High Ceilings, Primary Bedroom Main Floor, Walk-In Closet(s)
- Interior Features
- Cathedral Ceiling(s), Ceiling Fans(s), Crown Molding, Eat-in Kitchen, High Ceilings, Primary Bedroom Main Floor, Walk-In Closet(s)
- Floor
- Carpet, Laminate, Tile
- Appliances
- Built-In Oven, Cooktop, Dishwasher, Disposal, Electric Water Heater, Microwave, Range, Range Hood, Refrigerator
- Utilities
- BB/HS Internet Available, Cable Connected
- Heating
- Central
- Air Conditioning
- Central Air
- Exterior Construction
- Block, Stucco
- Exterior Features
- Sidewalk, Sliding Doors
- Roof
- Tile
- Foundation
- Slab
- Pool
- Private
- Pool Type
- Gunite, In Ground
- Garage Carport
- 3 Car Garage
- Garage Spaces
- 3
- Elementary School
- Stone Lake Elem
- Middle School
- Avalon Middle
- High School
- Timber Creek High
- Pets
- Allowed
- Flood Zone Code
- x
- Parcel ID
- 01-23-31-1982-13-730
- Legal Description
- STONEYBROOK UNIT 2 40/106 LOT 73 BLK 13
Mortgage Calculator
Listing courtesy of REALTY HUB.
StellarMLS is the source of this information via Internet Data Exchange Program. All listing information is deemed reliable but not guaranteed and should be independently verified through personal inspection by appropriate professionals. Listings displayed on this website may be subject to prior sale or removal from sale. Availability of any listing should always be independently verified. Listing information is provided for consumer personal, non-commercial use, solely to identify potential properties for potential purchase. All other use is strictly prohibited and may violate relevant federal and state law. Data last updated on

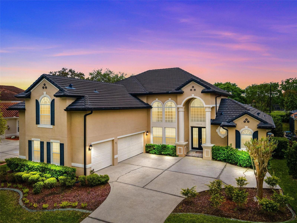
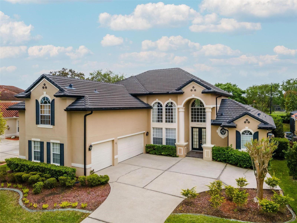
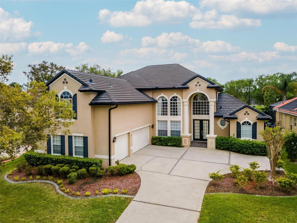
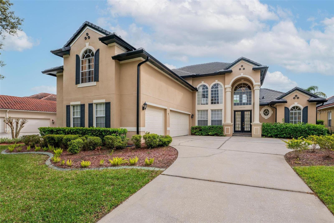
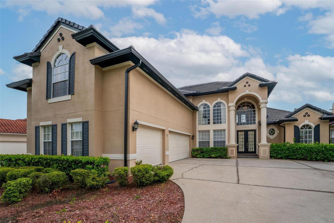
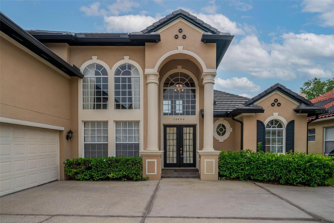


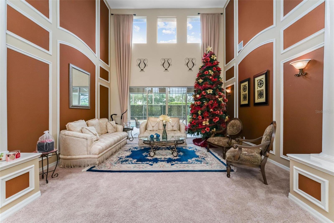

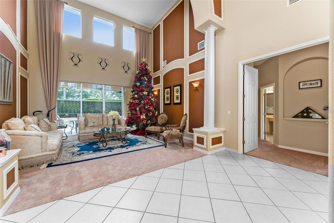

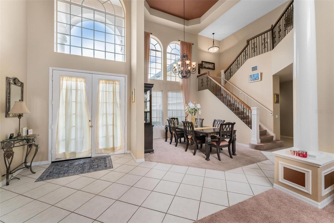
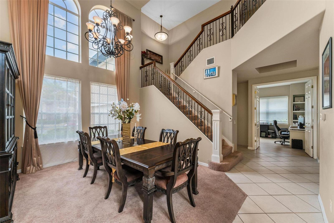
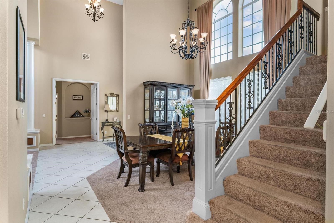

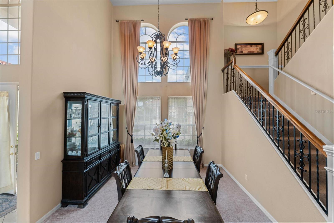
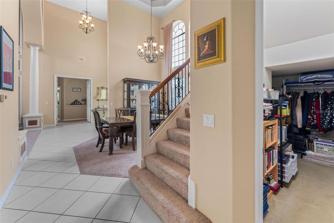
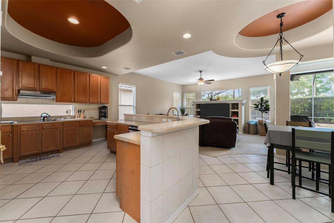
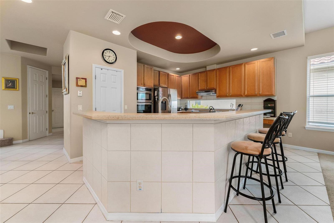

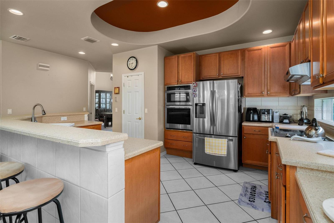
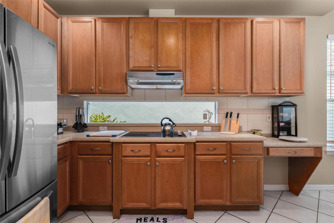
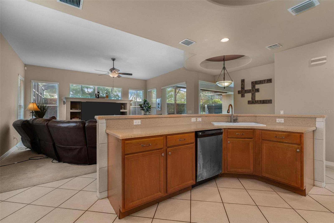
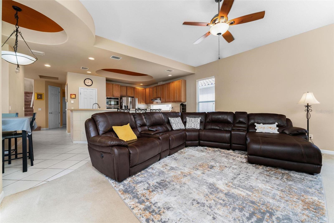
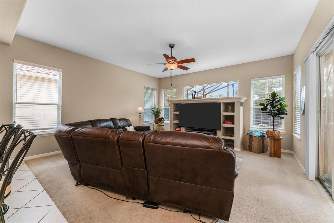
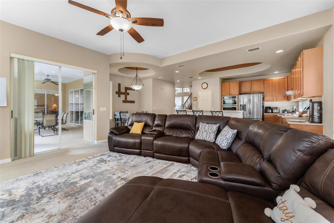
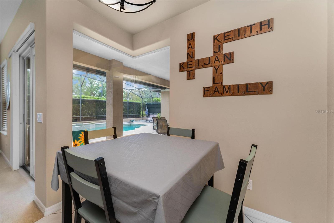



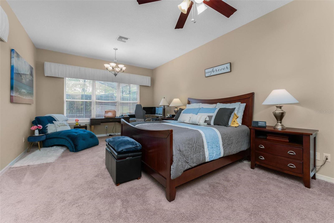
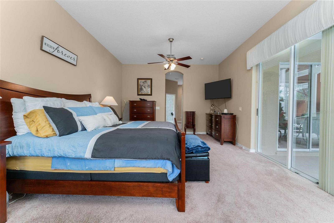


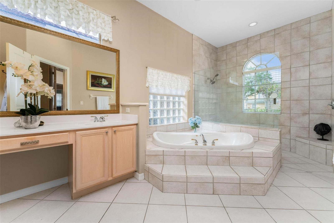
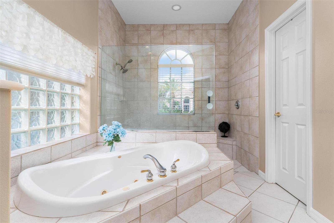
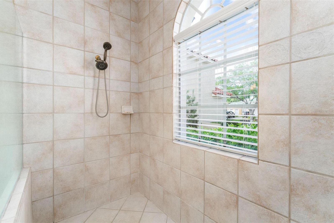
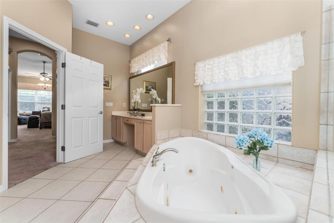







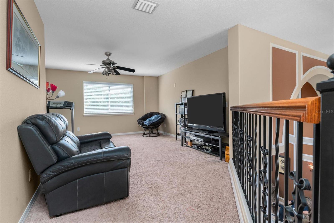
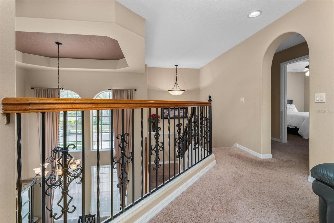

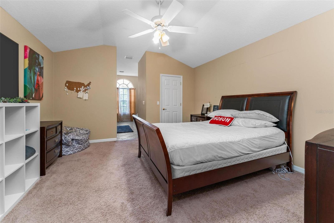
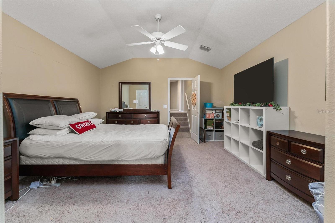
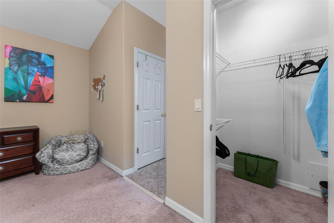
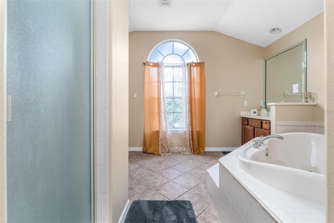
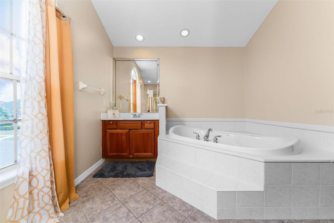
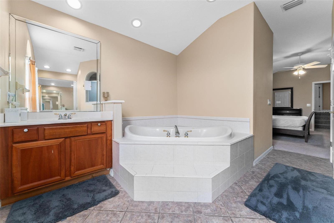
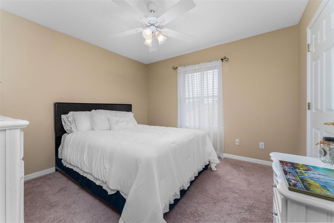



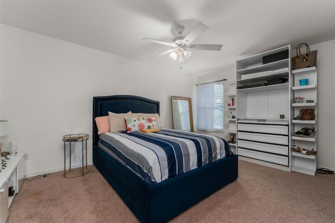
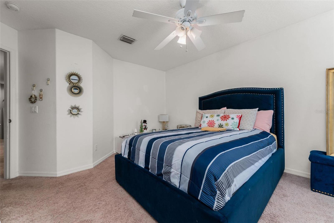
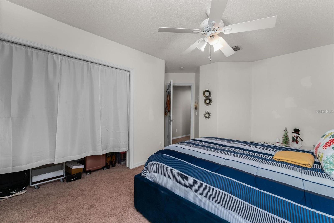
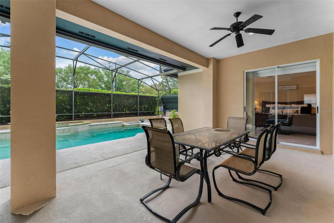
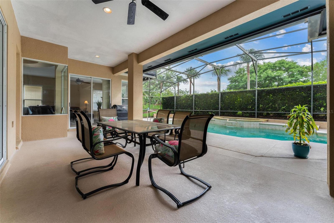
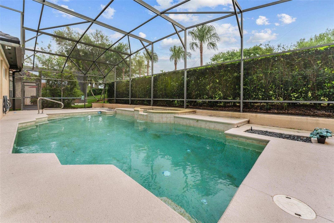
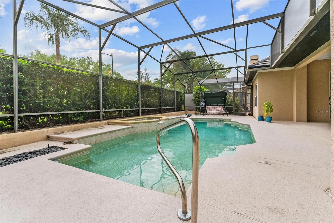
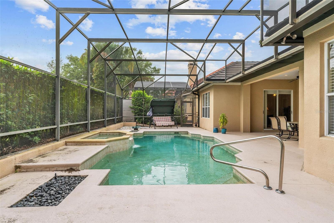
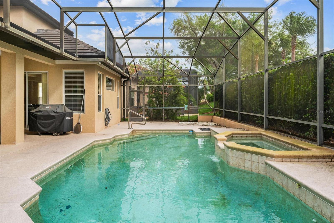
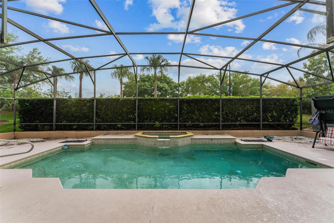
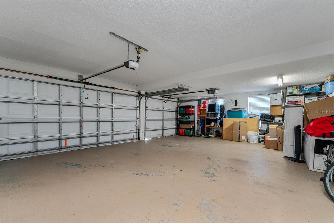
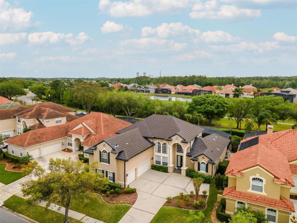

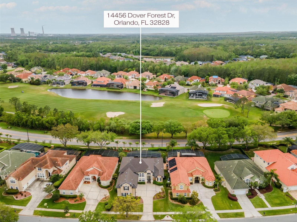
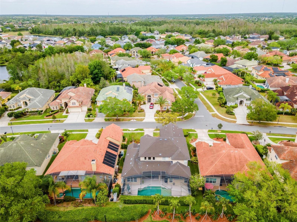
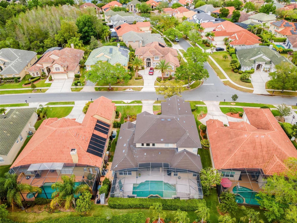
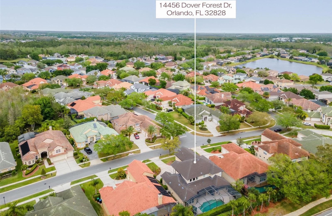
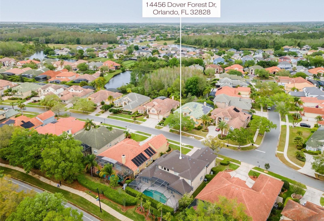

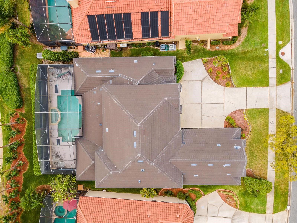
/u.realgeeks.media/belbenrealtygroup/400dpilogo.png)