14264 Desert Haven Street Unit GE, Windermere, FL 34786
- $415,000
- 3
- BD
- 2.5
- BA
- 1,840
- SqFt
- List Price
- $415,000
- Status
- Active
- Days on Market
- 41
- Price Change
- ▼ $5,000 1712863014
- MLS#
- O6189809
- Property Style
- Condo
- Year Built
- 2012
- Bedrooms
- 3
- Bathrooms
- 2.5
- Baths Half
- 1
- Living Area
- 1,840
- Lot Size
- 1,211
- Acres
- 0.03
- Total Acreage
- 0 to less than 1/4
- Building Name
- N/A
- Legal Subdivision Name
- Oasis Cove Ii Ph 7 Bldg 38
- MLS Area Major
- Windermere
Property Description
This 3 bedroom 2.5 bath townhome is located in the tranquil neighborhood of Oasis Cove. With an open floorplan, tile and laminate flooring throughout, stainless steel appliances and quartz countertops this home offers a perfect blend of comfort and convenience with modern elegance! The large laundry room and closet space upstairs provide ample storage solutions. The primary bedroom and bathroom on the 2nd floor offer privacy and boasts a separate garden tub and shower for comfort and convenience. Located less than 15 minutes from central Florida theme parks, shopping, dining and all the area offers this home, including easy access while still maintaining a peaceful atmosphere! Book your showing today!
Additional Information
- Taxes
- $4318
- Minimum Lease
- 1-2 Years
- Hoa Fee
- $522
- HOA Payment Schedule
- Monthly
- Maintenance Includes
- Cable TV, Pool, Internet, Maintenance Structure, Maintenance Grounds, Pest Control, Pool, Sewer, Trash, Water
- Community Features
- Deed Restrictions, Fitness Center, Gated Community - Guard, Playground, Pool, Sidewalks
- Property Description
- Two Story
- Zoning
- R-3
- Interior Layout
- Ceiling Fans(s), Open Floorplan, PrimaryBedroom Upstairs, Stone Counters, Walk-In Closet(s)
- Interior Features
- Ceiling Fans(s), Open Floorplan, PrimaryBedroom Upstairs, Stone Counters, Walk-In Closet(s)
- Floor
- Laminate, Tile
- Appliances
- Dishwasher, Dryer, Electric Water Heater, Microwave, Range, Refrigerator, Washer
- Utilities
- Electricity Connected, Sewer Connected, Water Connected
- Heating
- Electric
- Air Conditioning
- Central Air
- Exterior Construction
- Block, Stucco
- Exterior Features
- Sliding Doors
- Roof
- Shingle
- Foundation
- Slab
- Pool
- Community
- Garage Carport
- 2 Car Garage
- Garage Spaces
- 2
- Pets
- Allowed
- Max Pet Weight
- 999
- Floor Number
- 1
- Flood Zone Code
- X
- Parcel ID
- 27-23-34-5842-03-801
- Legal Description
- OASIS COVE 2 AT LAKESIDE VILLAGE CONDOMINIUM PHASE 7 10447/0909 UNIT 3801 BLDG 38
Mortgage Calculator
Listing courtesy of MARK SPAIN REAL ESTATE.
StellarMLS is the source of this information via Internet Data Exchange Program. All listing information is deemed reliable but not guaranteed and should be independently verified through personal inspection by appropriate professionals. Listings displayed on this website may be subject to prior sale or removal from sale. Availability of any listing should always be independently verified. Listing information is provided for consumer personal, non-commercial use, solely to identify potential properties for potential purchase. All other use is strictly prohibited and may violate relevant federal and state law. Data last updated on


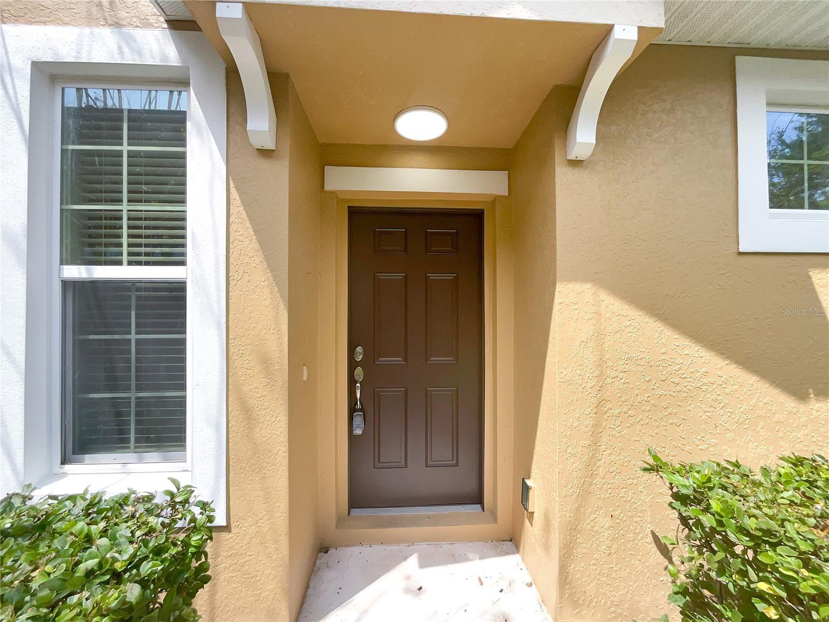


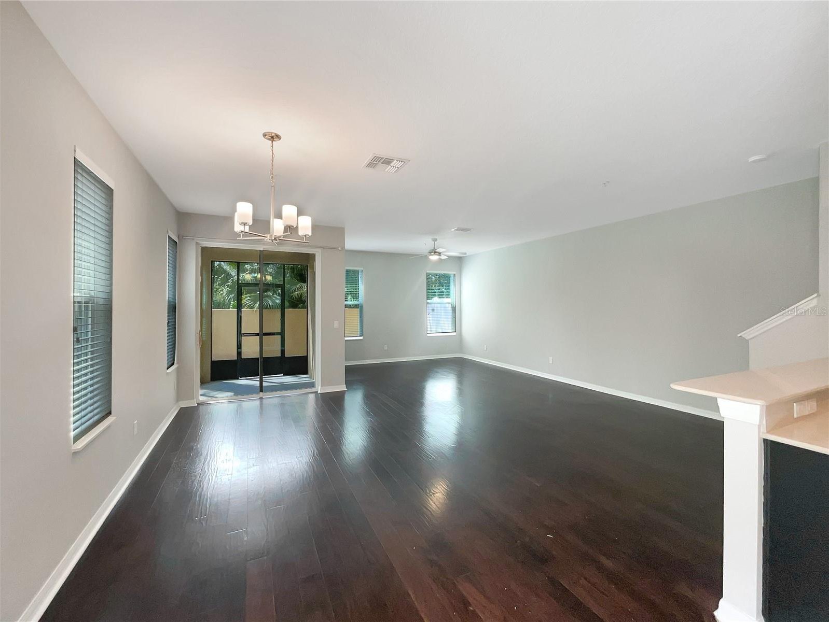





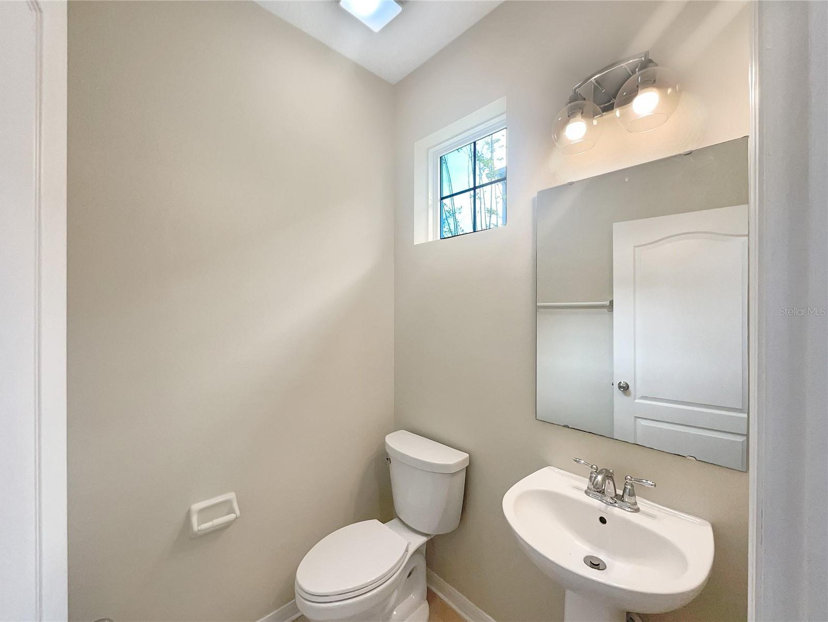




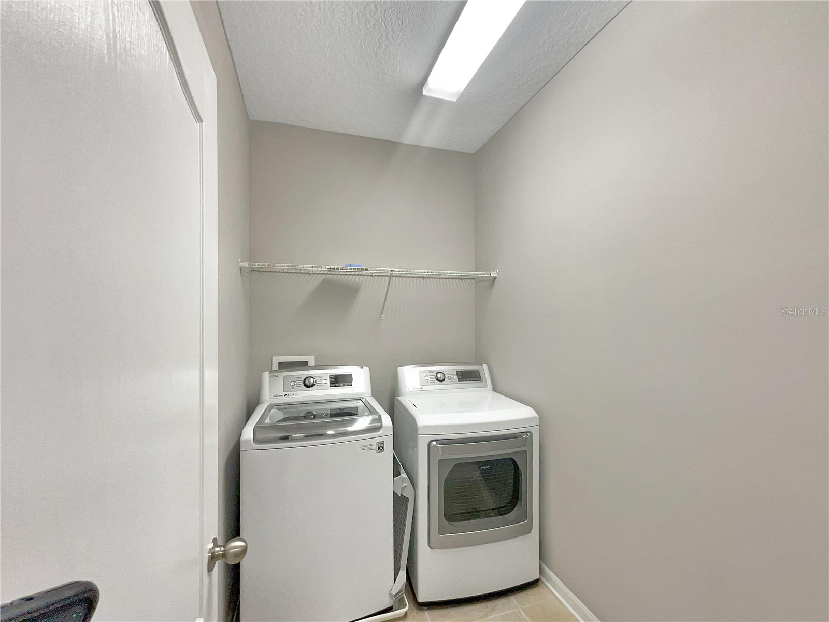


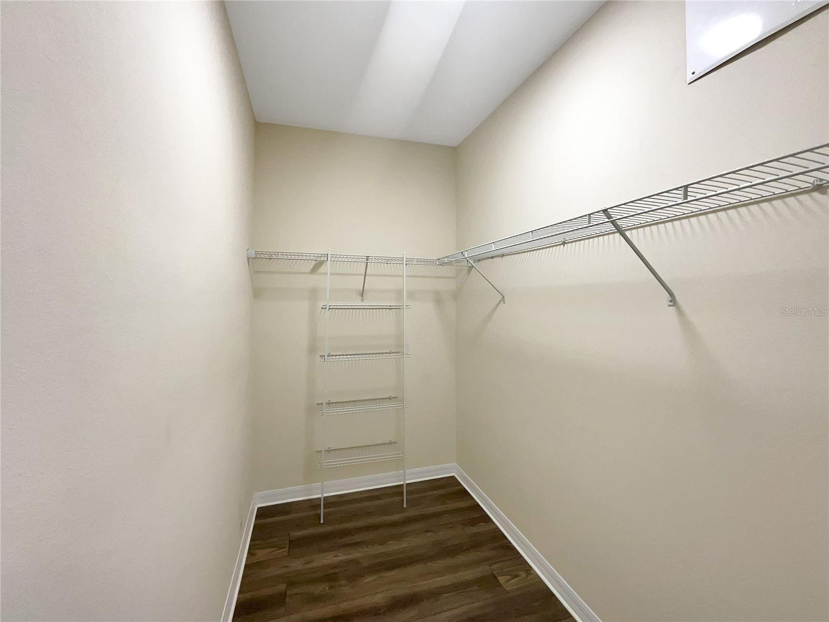

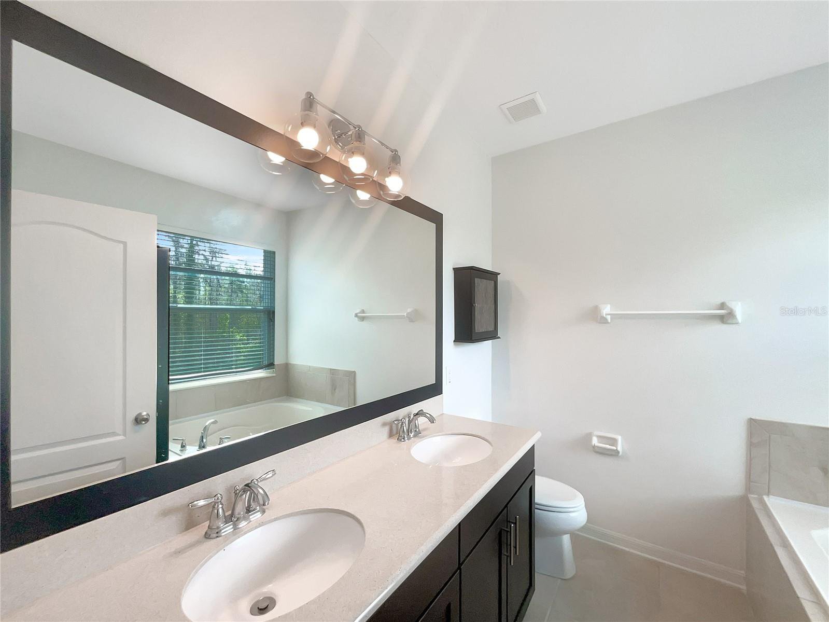
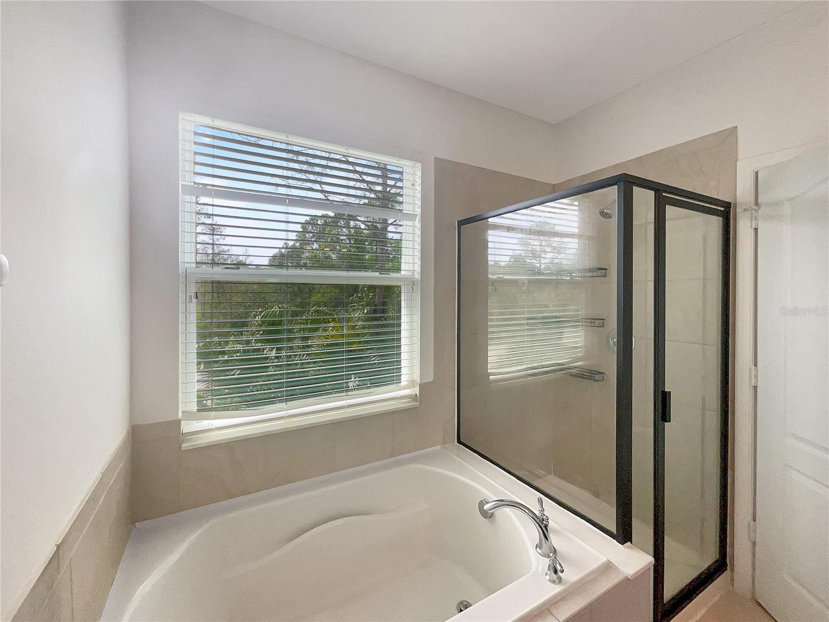






/u.realgeeks.media/belbenrealtygroup/400dpilogo.png)