13090 Sunny Retreat Lane, Winter Garden, FL 34787
- $834,900
- 3
- BD
- 3
- BA
- 2,965
- SqFt
- List Price
- $834,900
- Status
- Active
- Days on Market
- 42
- Price Change
- ▼ $5,000 1714928724
- MLS#
- O6189779
- Property Style
- Single Family
- New Construction
- Yes
- Year Built
- 2024
- Bedrooms
- 3
- Bathrooms
- 3
- Living Area
- 2,965
- Lot Size
- 7,002
- Acres
- 0.16
- Total Acreage
- 0 to less than 1/4
- Legal Subdivision Name
- Del Webb Oasis Phase 3
- MLS Area Major
- Winter Garden/Oakland
Property Description
One or more photo(s) has been virtually staged. BRAND NEW AND PRICED BELOW APPRAISAL! MOVE-IN-READY. This UPGRADED Mystique Grand floor plan is amazing. With almost 3,000 sq. ft., this designer home has the upgraded options and additions from the base model already selected, making this an incredible opportunity to immediately own a BRAND NEW HOME within the GATED 55+ COMMUNITY of DEL WEBB OAISIS. This premier and stunning 3-bedroom, 3-bathroom home is also centrally located within the new FLAMINGO CROSSING development area featuring shopping, restaurants, retail, and a brand new Target. Disney Springs and the Disney Parks are also just down the road. This home also includes the brand new PULTE HOME BUILDER WARRANTY! ALL YARD MAINTENANCE IS PROVIDED THROUGHOUT this community too. This move-in-ready, open-floor plan home is light, bright, and airy, and is situated on one of the premier park oversized lots with incredible views! The modern and architecturally designed home features high ceilings, 8’ doors, premium upgraded flooring, beautiful baseboards, and all the designer upgrades and modern amenities selected throughout. The heart of this home is undoubtedly the gourmet kitchen featuring sleek quartz countertops, a large center island, top-of-the-line stainless steel appliances, a built-in oven, gas cooktop range, and custom dovetail cabinetry. The great room and spacious living areas flow with ease, have lots of natural light throughout, and are just perfect for entertaining. The oversized first floor primary bedroom provides ease and accessibility, and can easily accommodate oversized furniture. The primary ensuite bathroom features dual kitchen-height vanities, custom tiled glass shower, separate vanity area space, separate commode room and a large walk-in-closet. Also located on the main floor you will find a large 2nd bedroom and a 2nd full bathroom with an oversized soaking tub. The additional and separate home office space or flex room area is also right on the main floor and provides a great space for work, a home gym, or hobbies. A versatile bonus living area is upstairs and features its own separate 3rd oversized bedroom, walk-in-closet, and its own convenient 3rd full bath. This space offers endless possibilities for entertainment, relaxation, or even an amazing retreat space. This additional and separate living space is ideal for blended families needing extra room, an in-law space area, or an even a retreat for gaming or your visiting Disney guests since the parks are just a few miles away. Ready for a cocktail on your oversized upgraded covered and extended patio? Enjoy overlooking your premium view of the green space and peak views of the Disney park areas, or you can BBQ with your pre-plumbed outdoor kitchen, or even add your own pool in your oversized yard if you desire too! Other upgrades include an Epoxy coated 3-car attached garage, bonus storage area, separate oversized laundry area with sink, tankless water heater, two heating and cooling systems, and an upgraded additional front patio area that is perfect to enjoy your morning coffee. From the upcoming new 17,000 sq. ft Amenities Center for social clubs, fitness classes, to the outdoor recreation and cultural events, there's always something exciting to explore daily right outside your doorstep. Take a dip in the sparkling resort pool, spa, or perfect your swing on the PICKLEBALL and TENNIS COURTS too. Priced Below Appraisal. This is a great find!
Additional Information
- Taxes
- $779
- Minimum Lease
- 1-2 Years
- HOA Fee
- $514
- HOA Payment Schedule
- Monthly
- Maintenance Includes
- Guard - 24 Hour, Pool, Maintenance Grounds, Recreational Facilities
- Location
- Landscaped, Level, Sidewalk, Paved
- Community Features
- Clubhouse, Community Mailbox, Deed Restrictions, Fitness Center, Gated Community - Guard, Golf Carts OK, Park, Pool, Sidewalks, Tennis Courts
- Property Description
- Two Story
- Zoning
- P-D
- Interior Layout
- Accessibility Features, Eat-in Kitchen, High Ceilings, Kitchen/Family Room Combo, Open Floorplan, Primary Bedroom Main Floor, Thermostat, Walk-In Closet(s), Window Treatments
- Interior Features
- Accessibility Features, Eat-in Kitchen, High Ceilings, Kitchen/Family Room Combo, Open Floorplan, Primary Bedroom Main Floor, Thermostat, Walk-In Closet(s), Window Treatments
- Floor
- Carpet, Luxury Vinyl, Tile
- Appliances
- Built-In Oven, Cooktop, Dishwasher, Disposal, Gas Water Heater, Range Hood, Tankless Water Heater
- Utilities
- BB/HS Internet Available, Cable Available, Electricity Connected, Natural Gas Connected, Phone Available, Public, Street Lights
- Heating
- Gas
- Air Conditioning
- Central Air
- Exterior Construction
- Block, Stucco
- Exterior Features
- Irrigation System, Lighting, Other, Sidewalk
- Roof
- Shingle
- Foundation
- Slab
- Pool
- Community
- Garage Carport
- 3 Car Garage
- Garage Spaces
- 3
- Garage Features
- Driveway, Garage Door Opener, Golf Cart Parking, Off Street, Oversized, Tandem
- Housing for Older Persons
- Yes
- Pets
- Allowed
- Flood Zone Code
- X
- Parcel ID
- 29-24-27-1952-03-640
- Legal Description
- DEL WEBB OASIS PHASE 3 112/115 LOT 364
Mortgage Calculator
Listing courtesy of MARKETTO REAL ESTATE LLC.
StellarMLS is the source of this information via Internet Data Exchange Program. All listing information is deemed reliable but not guaranteed and should be independently verified through personal inspection by appropriate professionals. Listings displayed on this website may be subject to prior sale or removal from sale. Availability of any listing should always be independently verified. Listing information is provided for consumer personal, non-commercial use, solely to identify potential properties for potential purchase. All other use is strictly prohibited and may violate relevant federal and state law. Data last updated on









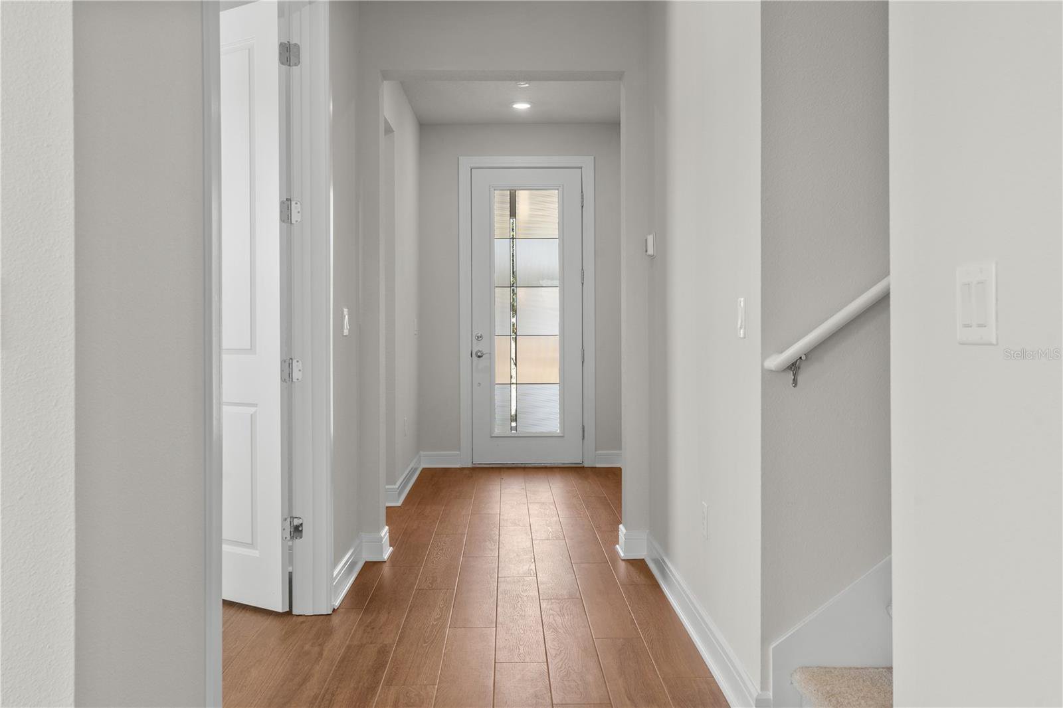














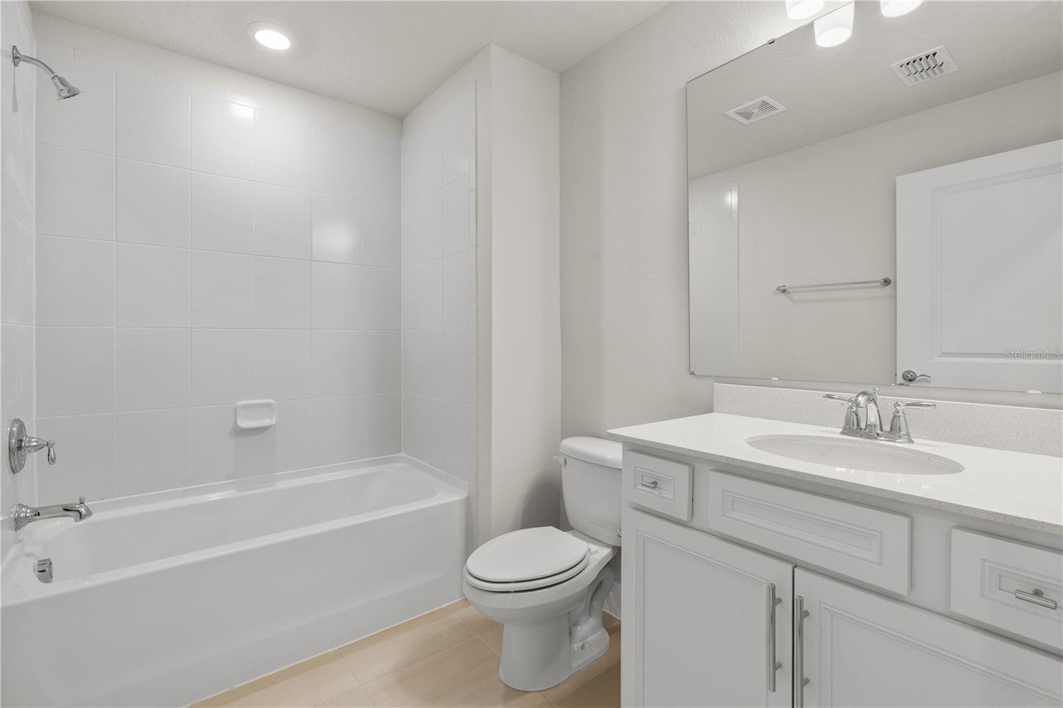


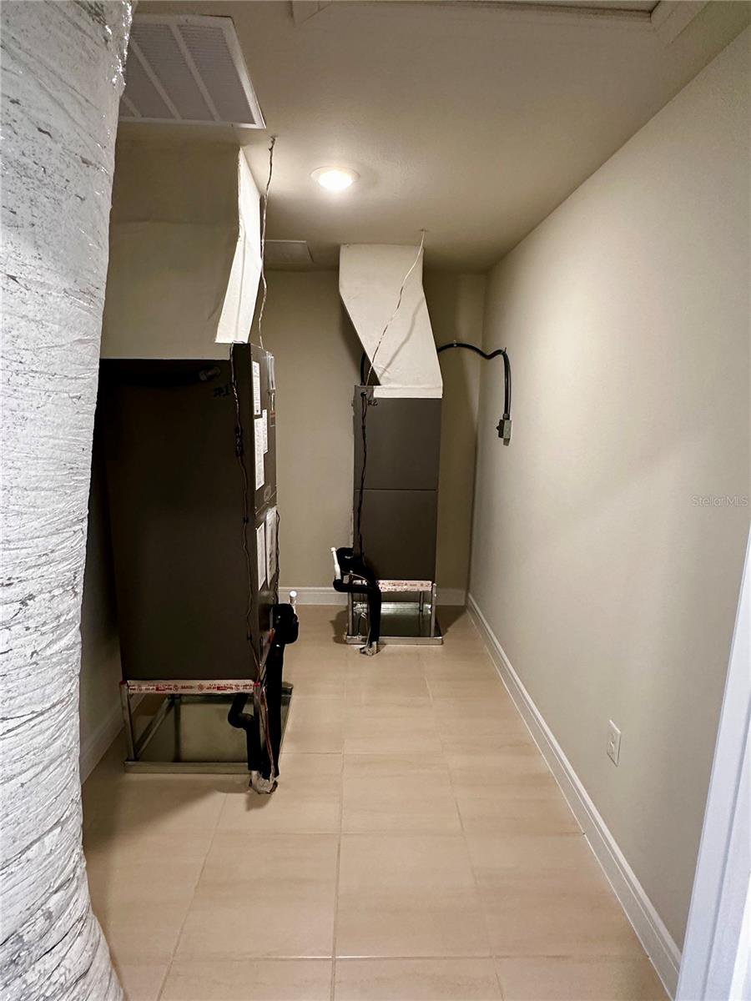










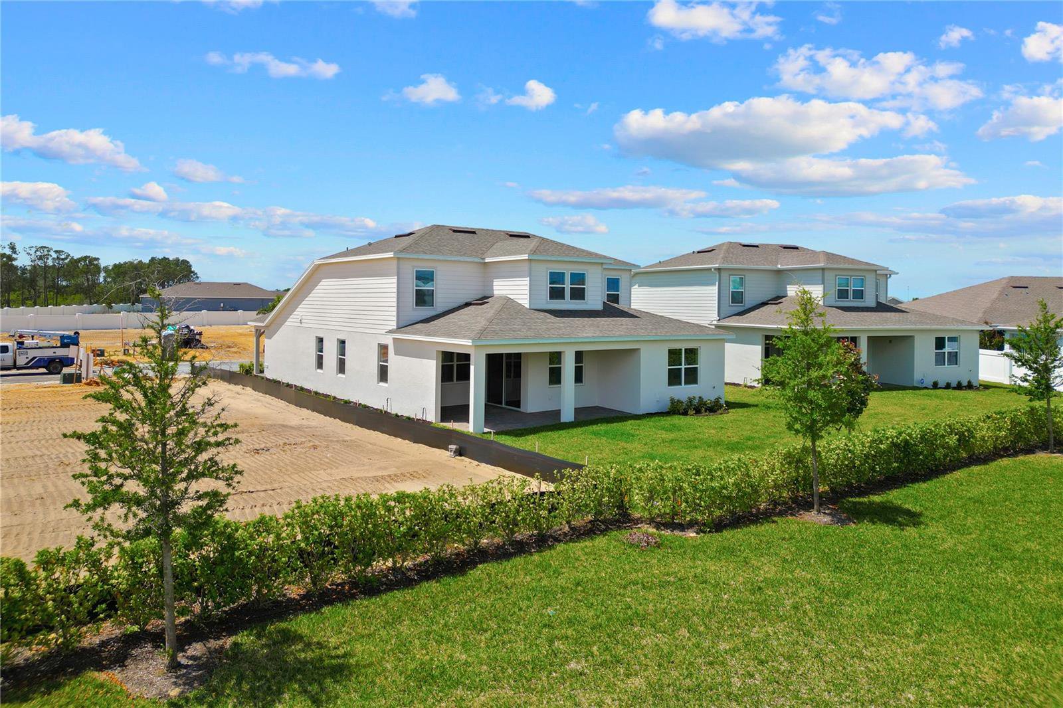




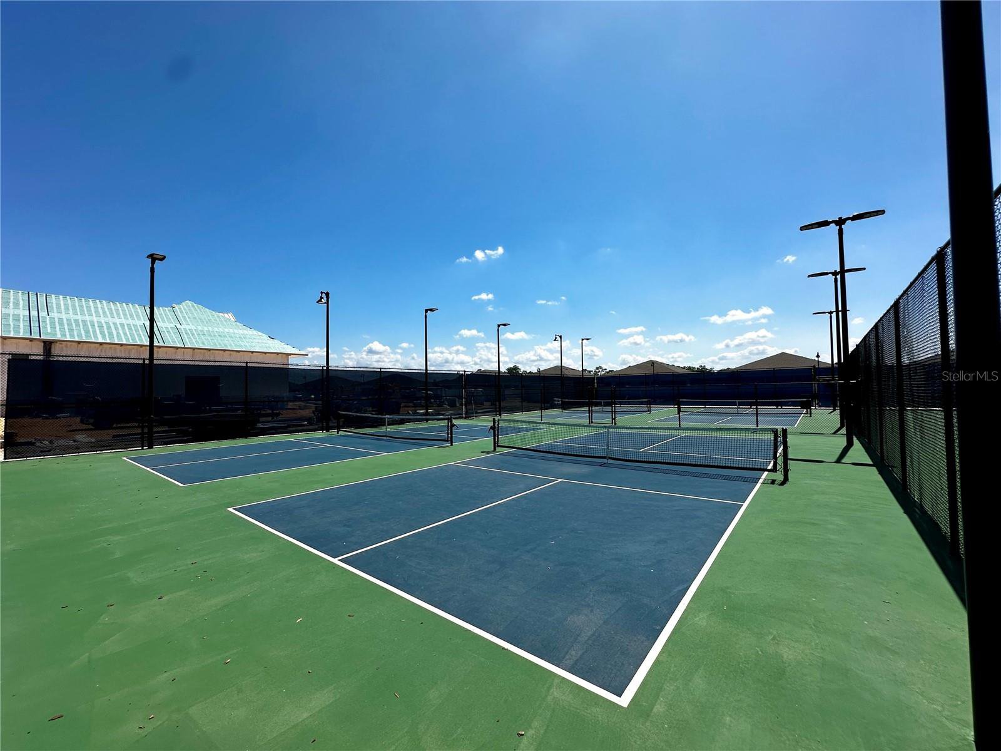

/u.realgeeks.media/belbenrealtygroup/400dpilogo.png)