812 Johns Point Drive, Winter Garden, FL 34787
- $1,495,000
- 5
- BD
- 4
- BA
- 4,373
- SqFt
- List Price
- $1,495,000
- Status
- Pending
- Days on Market
- 44
- Price Change
- ▼ $254,900 1714658732
- MLS#
- O6189685
- Property Style
- Single Family
- Architectural Style
- Mediterranean
- Year Built
- 2006
- Bedrooms
- 5
- Bathrooms
- 4
- Living Area
- 4,373
- Lot Size
- 24,926
- Acres
- 0.57
- Total Acreage
- 1/2 to less than 1
- Legal Subdivision Name
- Johns Cove 43/104
- MLS Area Major
- Winter Garden/Oakland
Property Description
Under contract-accepting backup offers. Presenting an exclusive opportunity to acquire a distinguished residence nestled within the gates of Johns Cove. This exquisite lakefront property on the shores of Johns Lake epitomizes the epitome of luxurious living, meticulously designed for both indoor and outdoor entertainment. Boasting exceptional amenities, including a double jet ski lift and a boat lift for aquatic pursuits, the dock features two serene sitting areas and a stainless-steel prep station, perfectly tailored for indulging in the renowned bass fishing experiences that Johns Lake affords. Further enhancing the outdoor experience are the inviting pool area and spa. For seamless transitions between gatherings, a 30 ft. Florida room awaits indoors, complete with a sophisticated wet bar. The gourmet kitchen stands as a testament to culinary excellence, appointed with granite countertops, double ovens, two microwaves and two dishwashers. Elegant touches abound throughout the residence, from the timeless travertine flooring to the ornate crown molding, chair rails, and 6" baseboards. Additional features include 8 ft. doors, water softener, and a dedicated theater/bonus room. Completing this remarkable offering is an oversized circular driveway with ample parking space, plus drive-through-garage. Pool is heated with electric and solar ensuring swimming almost year-round. This home epitomizes luxury living at its finest and is unequivocally a must-see for the discerning buyer.
Additional Information
- Taxes
- $15567
- Minimum Lease
- 8-12 Months
- HOA Fee
- $1,717
- HOA Payment Schedule
- Annually
- Maintenance Includes
- Private Road
- Location
- In County, Oversized Lot, Sidewalk, Street Dead-End, Paved, Private
- Community Features
- Deed Restrictions
- Property Description
- Two Story
- Zoning
- R-1A
- Interior Layout
- Ceiling Fans(s), Central Vaccum, Crown Molding, High Ceilings, Primary Bedroom Main Floor, Solid Wood Cabinets, Split Bedroom, Stone Counters, Walk-In Closet(s), Wet Bar
- Interior Features
- Ceiling Fans(s), Central Vaccum, Crown Molding, High Ceilings, Primary Bedroom Main Floor, Solid Wood Cabinets, Split Bedroom, Stone Counters, Walk-In Closet(s), Wet Bar
- Floor
- Laminate, Travertine, Wood
- Appliances
- Built-In Oven, Cooktop, Dishwasher, Disposal, Electric Water Heater, Refrigerator
- Utilities
- Cable Connected, Electricity Connected, Street Lights
- Heating
- Central
- Air Conditioning
- Central Air
- Fireplace Description
- Family Room, Wood Burning
- Exterior Construction
- Block, Stucco, Wood Frame
- Exterior Features
- Balcony, Irrigation System, Lighting, Sliding Doors
- Roof
- Tile
- Foundation
- Slab
- Pool
- Private
- Pool Type
- Child Safety Fence, Gunite, Heated, In Ground, Lighting, Screen Enclosure, Solar Heat, Tile
- Garage Carport
- 3 Car Garage
- Garage Spaces
- 3
- Garage Features
- Boat, Circular Driveway, Driveway, Garage Door Opener, Garage Faces Rear, Garage Faces Side
- Garage Dimensions
- 25x31
- Elementary School
- Tildenville Elem
- Middle School
- Lakeview Middle
- High School
- West Orange High
- Fences
- Fenced
- Water Name
- Johns Lake
- Water Extras
- Boat Ramp - Private, Lift, Skiing Allowed
- Water View
- Lake
- Water Access
- Lake
- Water Frontage
- Lake
- Pets
- Allowed
- Pet Size
- Extra Large (101+ Lbs.)
- Flood Zone Code
- AE
- Parcel ID
- 30-22-27-4015-00-470
- Legal Description
- JOHNS COVE 43/104 LOT 47
Mortgage Calculator
Listing courtesy of CORCORAN PREMIER REALTY.
StellarMLS is the source of this information via Internet Data Exchange Program. All listing information is deemed reliable but not guaranteed and should be independently verified through personal inspection by appropriate professionals. Listings displayed on this website may be subject to prior sale or removal from sale. Availability of any listing should always be independently verified. Listing information is provided for consumer personal, non-commercial use, solely to identify potential properties for potential purchase. All other use is strictly prohibited and may violate relevant federal and state law. Data last updated on


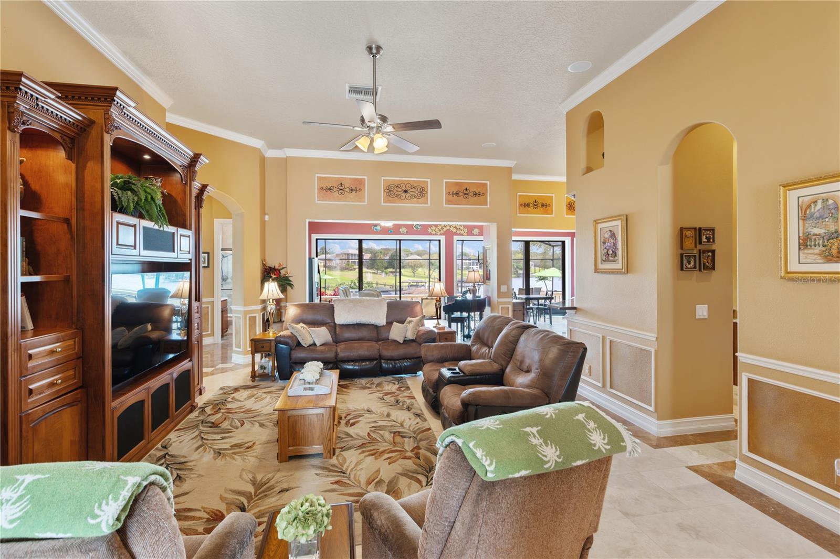










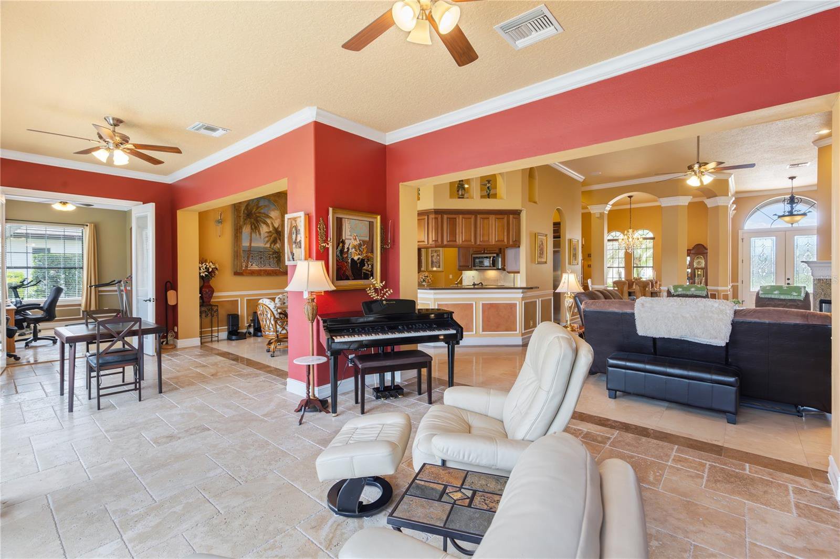




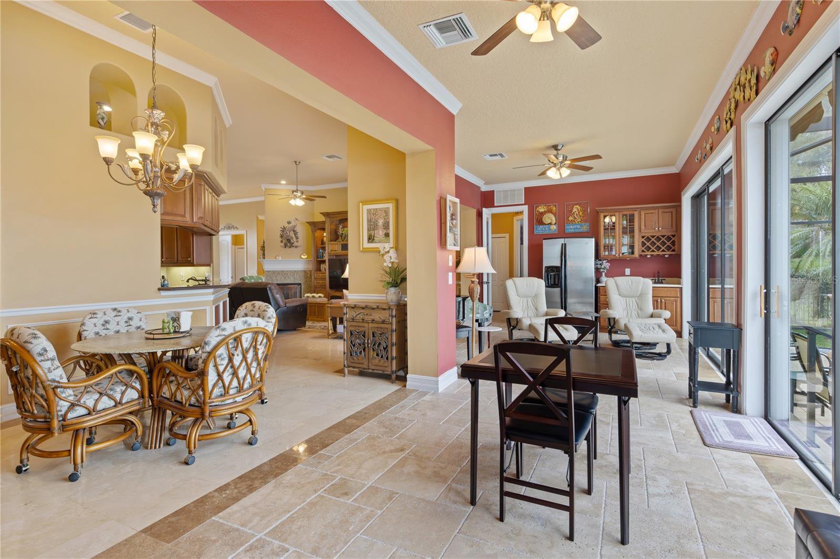







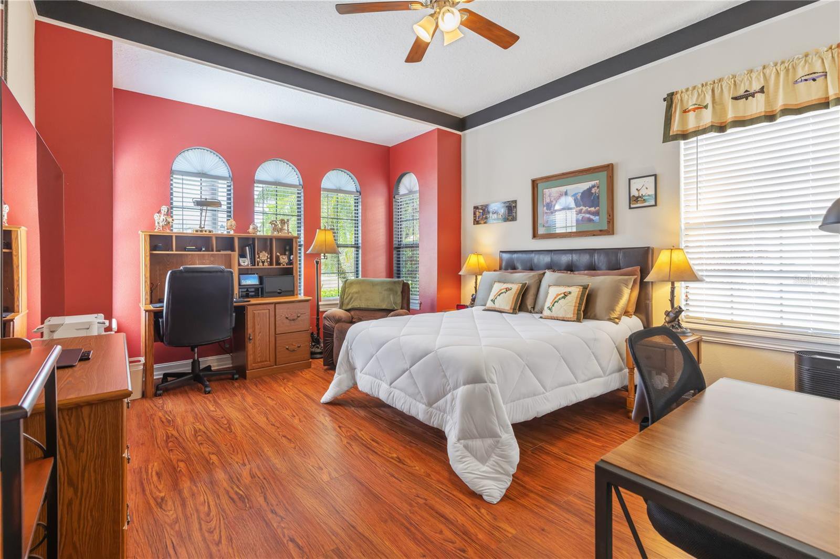




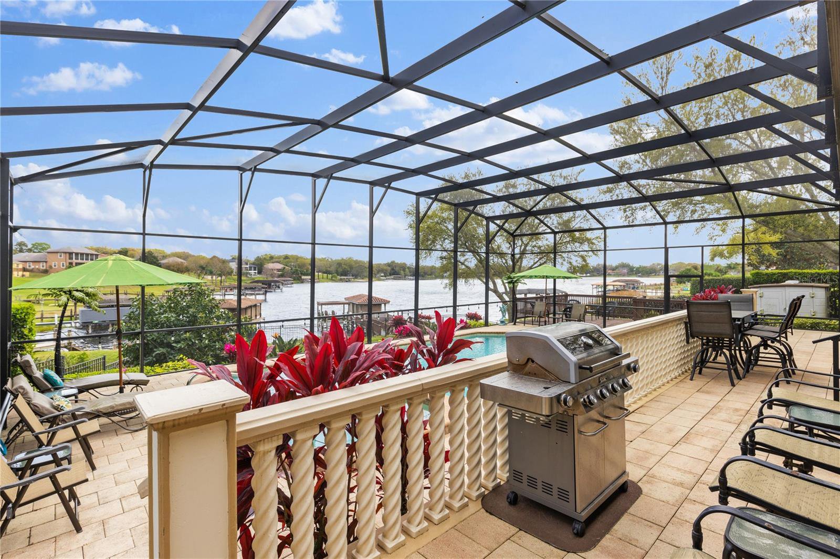



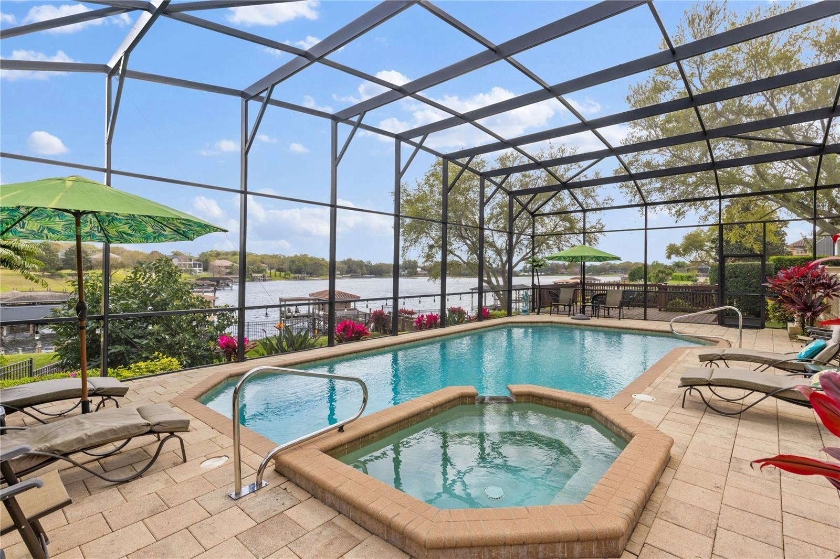



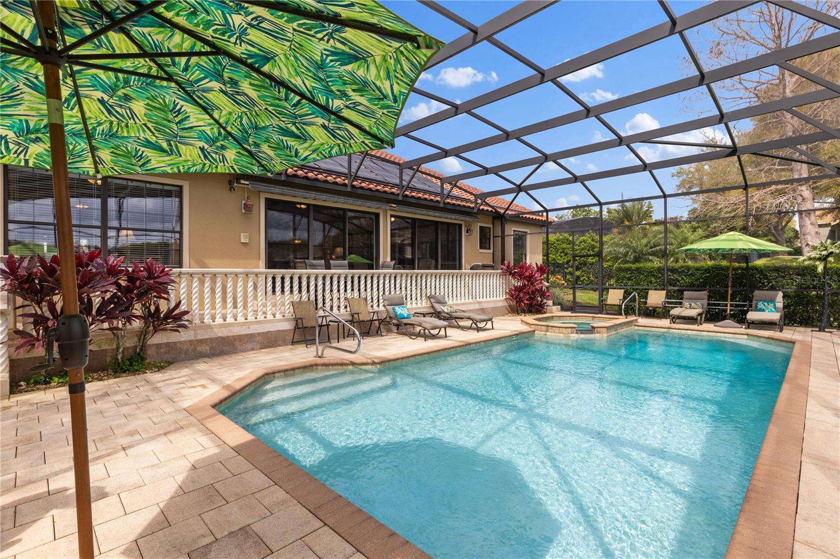







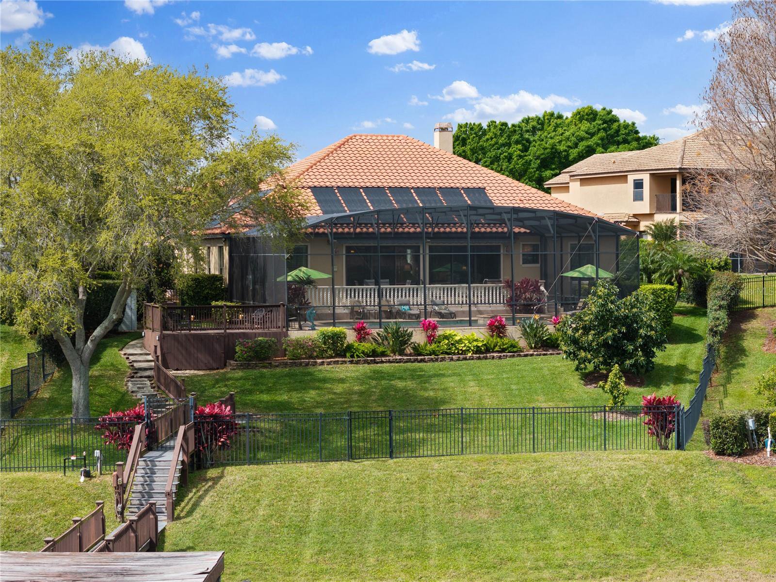







/u.realgeeks.media/belbenrealtygroup/400dpilogo.png)