4281 Anissa Avenue Unit 101, Orlando, FL 32814
- $615,000
- 3
- BD
- 2
- BA
- 1,410
- SqFt
- List Price
- $615,000
- Status
- Active
- Days on Market
- 35
- MLS#
- O6189577
- Property Style
- Condo
- Year Built
- 2006
- Bedrooms
- 3
- Bathrooms
- 2
- Living Area
- 1,410
- Lot Size
- 5,492
- Acres
- 0.13
- Building Name
- 4281
- Monthly Condo Fee
- 575
- Legal Subdivision Name
- Baldwin Park 05
- MLS Area Major
- Orlando
Property Description
Sought-after first floor, one-story, Baldwin Park end-unit condo with attached garage! No stairs! Stunning, bright 3 bedroom/2 bath condo with a wrap around porch to enjoy the outdoors! Wonderful open floorplan with gorgeous wood flooring giving the home a warm inviting feel. Beautiful open kitchen with breakfast bar, 42" cabinets, granite countertops and pantry. Spacious primary suite featuring an en-suite bath with dual sinks walk-in shower, and large walk in closet. Private patio off the bedroom, perfect to enjoy a morning cup of coffee. Lots of recent upgrades including New HVAC (2023), new tankless water heater (2023), new garbage disposal (2023), fresh interior paint (2023) and gorgeous motorized pleated shades throughout the home!! Close to everything Baldwin Park has to offer from New Broad street’s shopping and restaurants, Grace Hopper Hall’s heated pool and gym, to watching sunsets on the dock on Lake Baldwin. Zoned for Baldwin Park Elementary, Glenridge Middle and Winter Park, High School. This is the one you have been waiting for!
Additional Information
- Taxes
- $7346
- Taxes
- $775
- Minimum Lease
- 7 Months
- Hoa Fee
- $553
- HOA Payment Schedule
- Semi-Annually
- Maintenance Includes
- Common Area Taxes, Escrow Reserves Fund, Insurance, Maintenance Structure, Maintenance Grounds, Pool, Recreational Facilities
- Condo Fees
- $575
- Condo Fees Term
- Monthly
- Community Features
- Clubhouse, Dog Park, Fitness Center, Park, Playground, Pool, Restaurant, Sidewalks, No Deed Restriction
- Property Description
- One Story
- Zoning
- PD
- Interior Layout
- Ceiling Fans(s), Kitchen/Family Room Combo, Primary Bedroom Main Floor, Solid Surface Counters, Solid Wood Cabinets, Split Bedroom, Thermostat, Window Treatments
- Interior Features
- Ceiling Fans(s), Kitchen/Family Room Combo, Primary Bedroom Main Floor, Solid Surface Counters, Solid Wood Cabinets, Split Bedroom, Thermostat, Window Treatments
- Floor
- Carpet, Ceramic Tile, Wood
- Appliances
- Dishwasher, Disposal, Dryer, Microwave, Range, Refrigerator, Tankless Water Heater, Washer
- Utilities
- Electricity Connected, Sewer Connected, Water Connected
- Heating
- Central
- Air Conditioning
- Central Air
- Exterior Construction
- Block
- Exterior Features
- Balcony, French Doors
- Roof
- Shingle
- Foundation
- Slab
- Pool
- Community
- Garage Carport
- 1 Car Garage
- Garage Spaces
- 1
- Elementary School
- Baldwin Park Elementary
- Middle School
- Glenridge Middle
- High School
- Winter Park High
- Pets
- Allowed
- Max Pet Weight
- 999
- Floor Number
- 1
- Flood Zone Code
- X
- Parcel ID
- 17-22-30-0535-11-101
- Legal Description
- BALDWIN PARK NO 5 CONDOMINIUM 8974/4627UNIT 11-101
Mortgage Calculator
Listing courtesy of COLDWELL BANKER REALTY.
StellarMLS is the source of this information via Internet Data Exchange Program. All listing information is deemed reliable but not guaranteed and should be independently verified through personal inspection by appropriate professionals. Listings displayed on this website may be subject to prior sale or removal from sale. Availability of any listing should always be independently verified. Listing information is provided for consumer personal, non-commercial use, solely to identify potential properties for potential purchase. All other use is strictly prohibited and may violate relevant federal and state law. Data last updated on
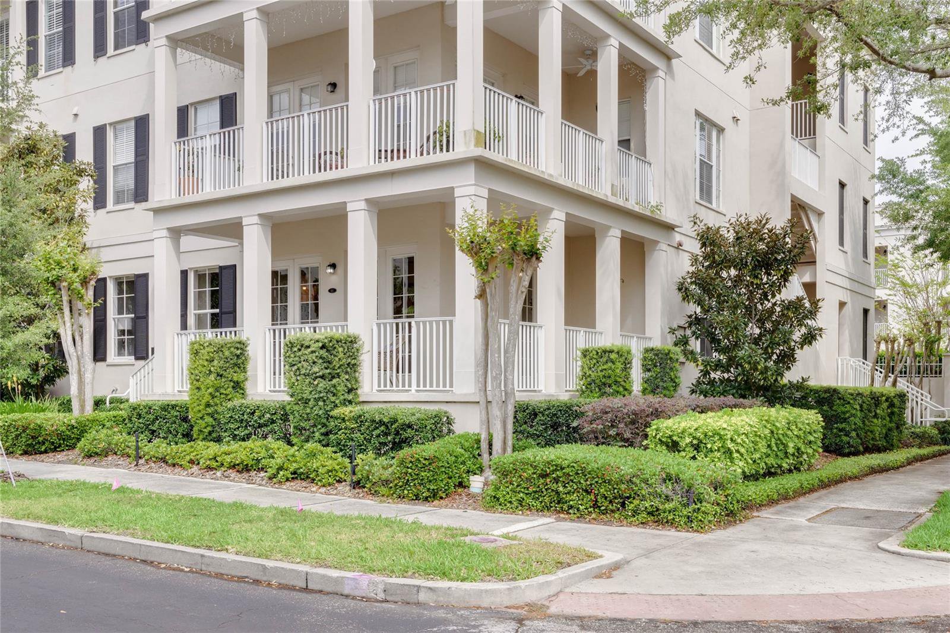





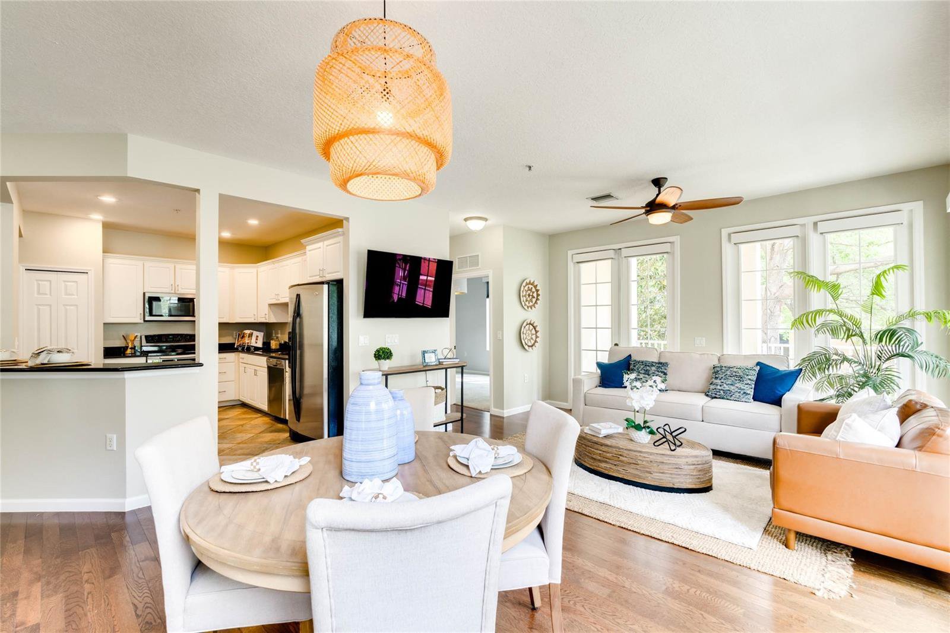



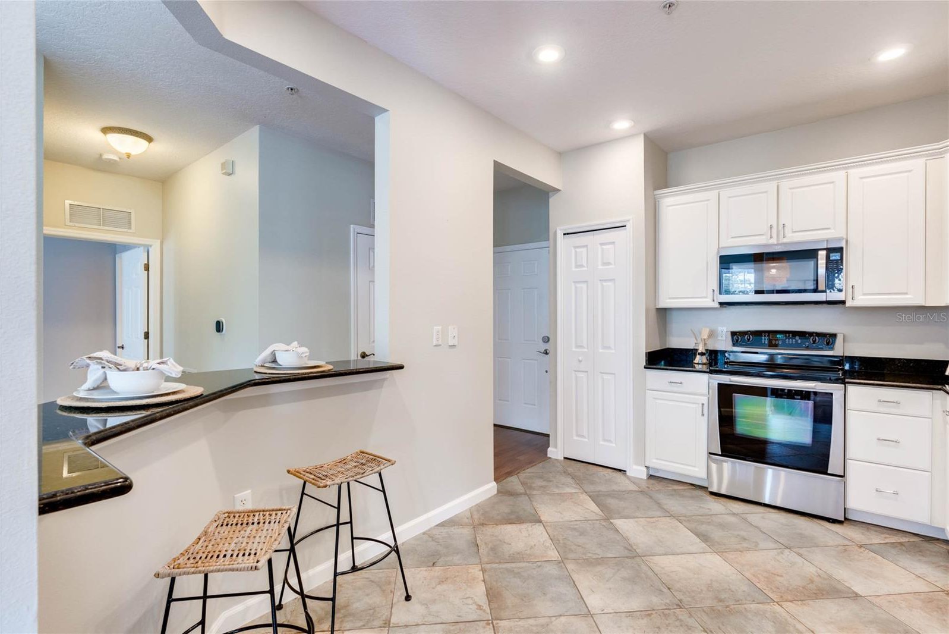



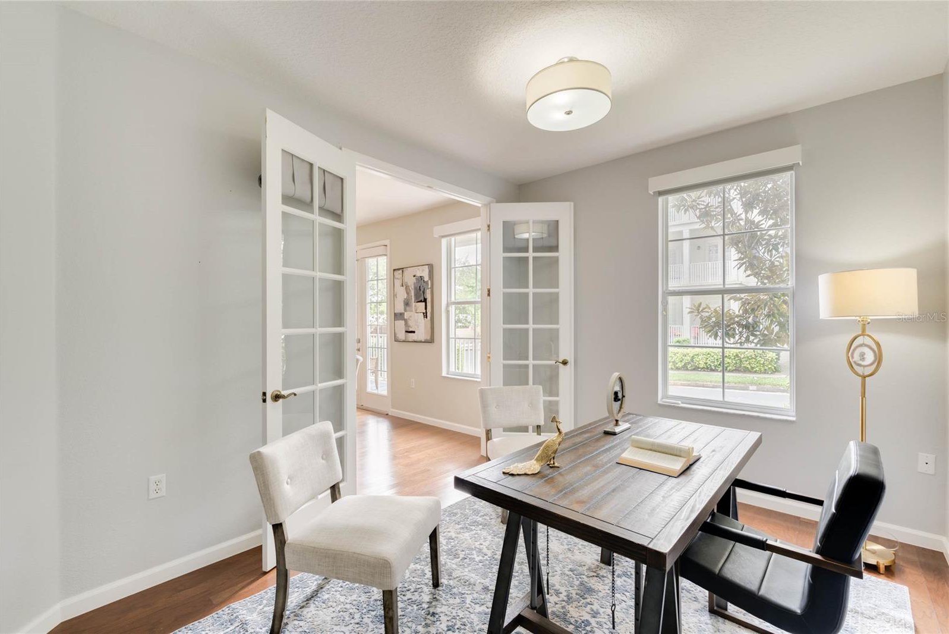










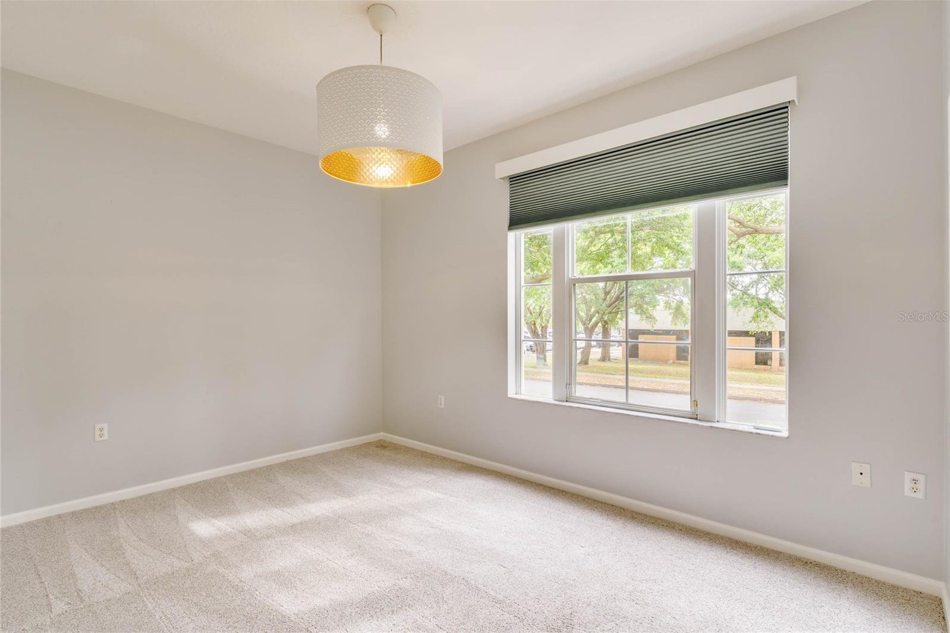

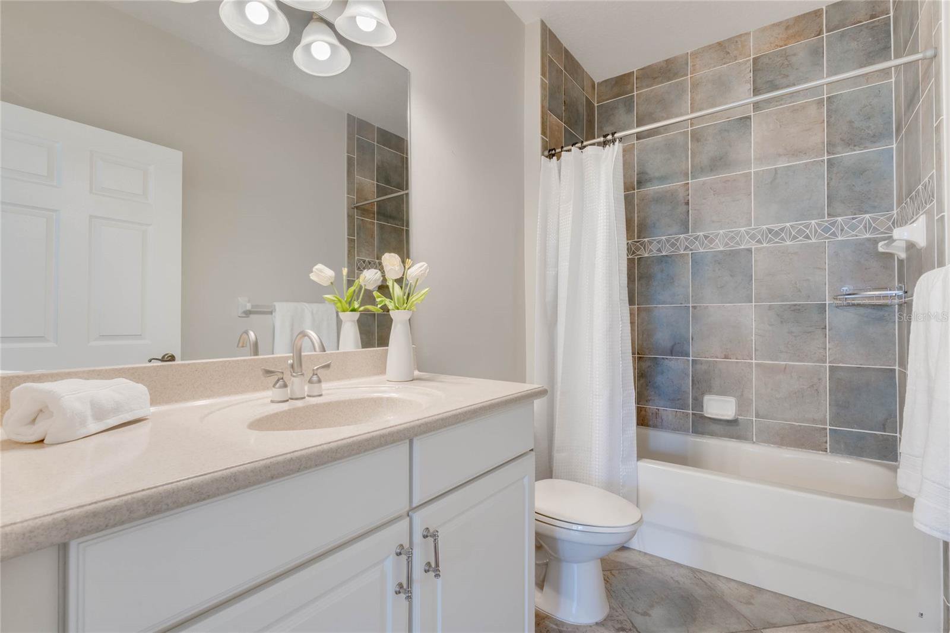



/u.realgeeks.media/belbenrealtygroup/400dpilogo.png)