11817 Vinci Drive, Windermere, FL 34786
- $2,285,000
- 4
- BD
- 4.5
- BA
- 5,023
- SqFt
- List Price
- $2,285,000
- Status
- Active
- Days on Market
- 38
- Price Change
- ▼ $114,000 1713581124
- MLS#
- O6189531
- Property Style
- Single Family
- Architectural Style
- Mediterranean
- Year Built
- 2012
- Bedrooms
- 4
- Bathrooms
- 4.5
- Baths Half
- 1
- Living Area
- 5,023
- Lot Size
- 17,759
- Acres
- 0.41
- Total Acreage
- 1/4 to less than 1/2
- Legal Subdivision Name
- Keenes Pointe
- MLS Area Major
- Windermere
Property Description
Absolutely stunning waterfront pool home built by Bill Sauerwine on a picturesque setting that has been meticulously maintained by the original owner located in the only private golf course community in Central Florida featuring a signature Jack Nicklaus designed golf course. There’s fireworks every night… literally with clear views to the show by Disney. It's truly better than new and impeccable condition. This enclave features 4 bedrooms which includes a downstairs master suite with gorgeous views plus an office and a spacious bonus room and 4.5 bathrooms. As you enter this residence, the first thing you’ll notice is the grand entry way with 24’ ceilings and breathtaking water views. The travertine marble that comprises most of this home creates a feel of elegance throughout the spacious living areas. There’s so much to love about this home. Some of the outstanding features include: gourmet kitchen outfitted with Thermador appliances, granite counters, travertine marble, designer wood cabinetry with soft close drawers, 3 new HVAC units installed 2 years ago with a filter for every room for better air quality, Generac backup generator for the entire home, summer kitchen, security surveillance cameras that are hardwired, gas heated pool, digital Acqualink remote for pool controls, oversized garage, tons of storage areas, and so much more. There’s so much to love about this home. It’s located in the newest village in Keenes Pointe and the only village within the community that is connected to city sewer. You also get world class amenities through the Golden Bear Club along with a private boat ramp, playgrounds, basketball court, and so much more. You’re home!
Additional Information
- Taxes
- $19143
- Minimum Lease
- 1-2 Years
- HOA Fee
- $830
- HOA Payment Schedule
- Quarterly
- Maintenance Includes
- Guard - 24 Hour
- Location
- Sidewalk, Paved
- Community Features
- Gated Community - Guard, Playground, Sidewalks, No Deed Restriction, Security
- Property Description
- Two Story
- Zoning
- P-D
- Interior Layout
- Ceiling Fans(s), Coffered Ceiling(s), Crown Molding, High Ceilings, Kitchen/Family Room Combo, Open Floorplan, Primary Bedroom Main Floor, Solid Surface Counters, Solid Wood Cabinets, Split Bedroom, Stone Counters, Thermostat, Walk-In Closet(s)
- Interior Features
- Ceiling Fans(s), Coffered Ceiling(s), Crown Molding, High Ceilings, Kitchen/Family Room Combo, Open Floorplan, Primary Bedroom Main Floor, Solid Surface Counters, Solid Wood Cabinets, Split Bedroom, Stone Counters, Thermostat, Walk-In Closet(s)
- Floor
- Carpet, Travertine, Wood
- Appliances
- Bar Fridge, Built-In Oven, Dishwasher, Disposal, Dryer, Microwave, Range, Range Hood, Refrigerator, Washer
- Utilities
- BB/HS Internet Available, Cable Available, Electricity Available, Natural Gas Available, Sewer Connected, Street Lights
- Heating
- Central
- Air Conditioning
- Central Air
- Exterior Construction
- Block, Stucco
- Exterior Features
- French Doors, Irrigation System, Lighting, Outdoor Grill, Outdoor Kitchen, Rain Gutters, Sidewalk, Storage
- Roof
- Tile
- Foundation
- Slab
- Pool
- Private
- Pool Type
- Heated, In Ground, Pool Alarm, Screen Enclosure
- Garage Carport
- 3 Car Garage
- Garage Spaces
- 3
- Garage Features
- Garage Door Opener, Garage Faces Side, Oversized, Split Garage
- Elementary School
- Windermere Elem
- Middle School
- Bridgewater Middle
- High School
- Windermere High School
- Water View
- Pond
- Water Access
- Lake
- Water Frontage
- Pond
- Pets
- Allowed
- Flood Zone Code
- x
- Parcel ID
- 30-23-28-4084-10-540
- Legal Description
- KEENES POINTE UNIT 11 72/23 LOT 1054
Mortgage Calculator
Listing courtesy of RE/MAX PRIME PROPERTIES.
StellarMLS is the source of this information via Internet Data Exchange Program. All listing information is deemed reliable but not guaranteed and should be independently verified through personal inspection by appropriate professionals. Listings displayed on this website may be subject to prior sale or removal from sale. Availability of any listing should always be independently verified. Listing information is provided for consumer personal, non-commercial use, solely to identify potential properties for potential purchase. All other use is strictly prohibited and may violate relevant federal and state law. Data last updated on


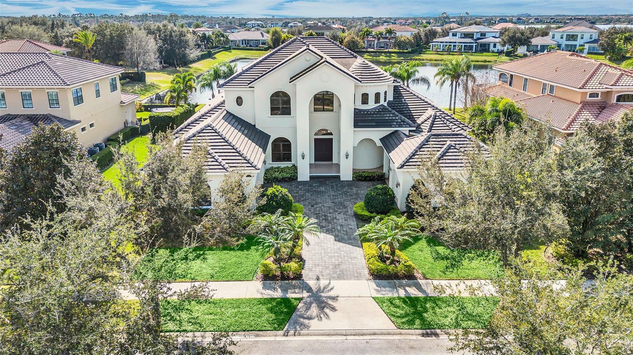

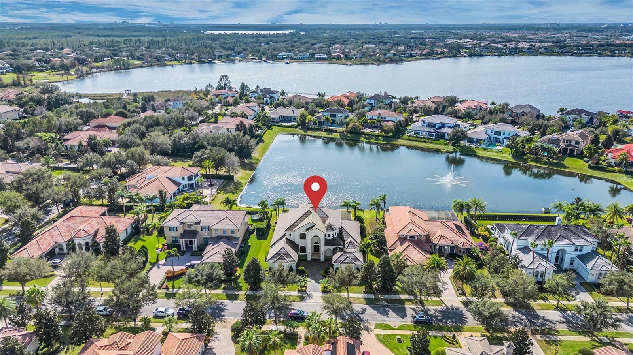


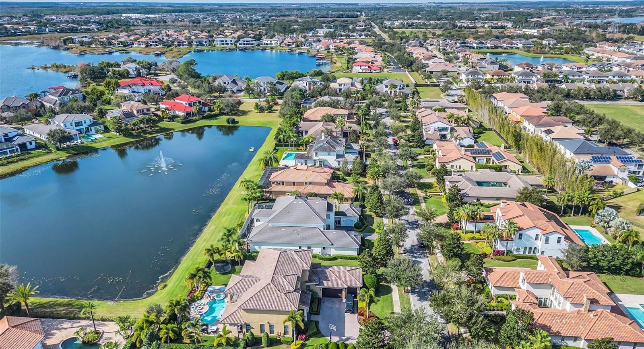











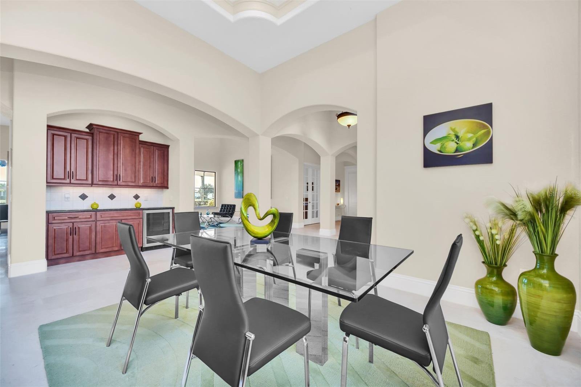


















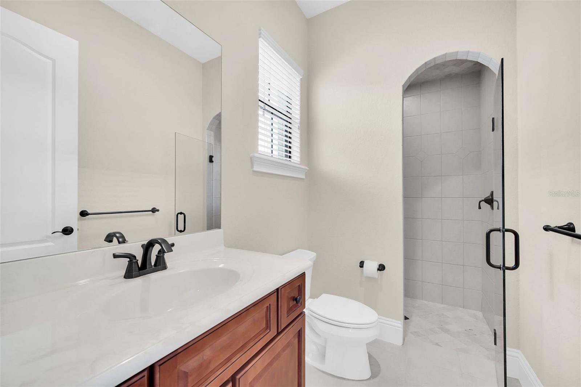
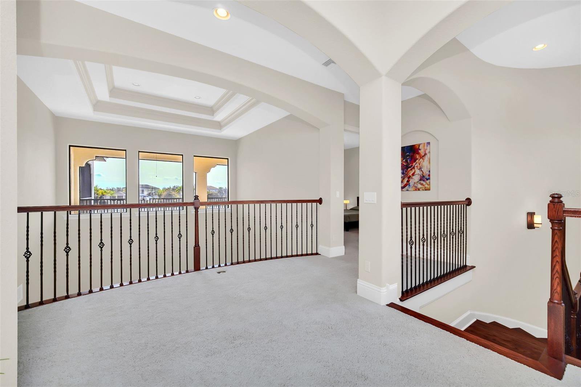

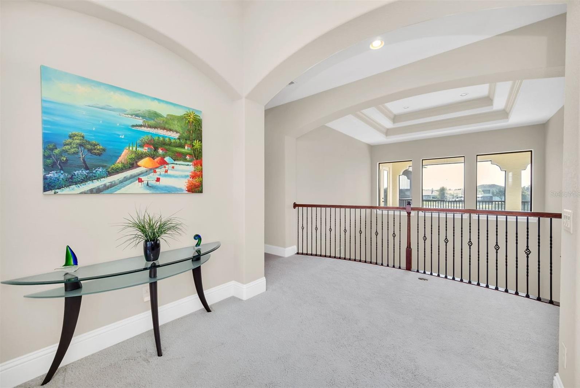

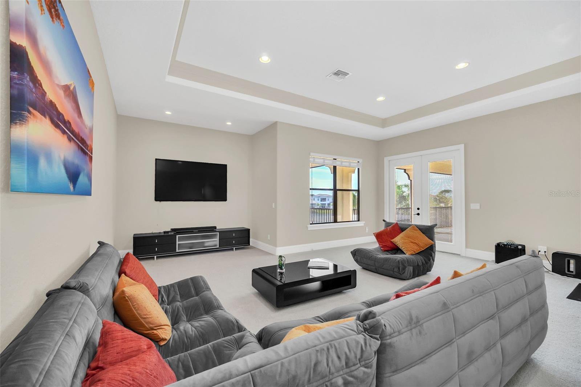









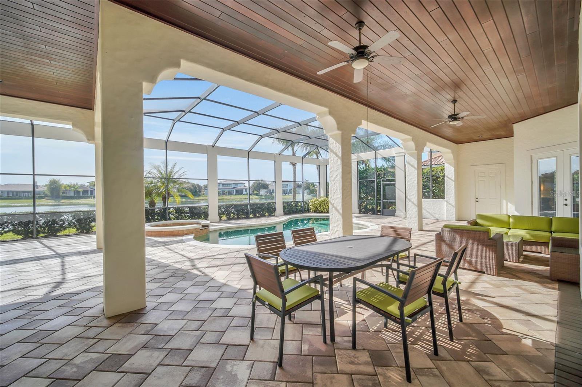

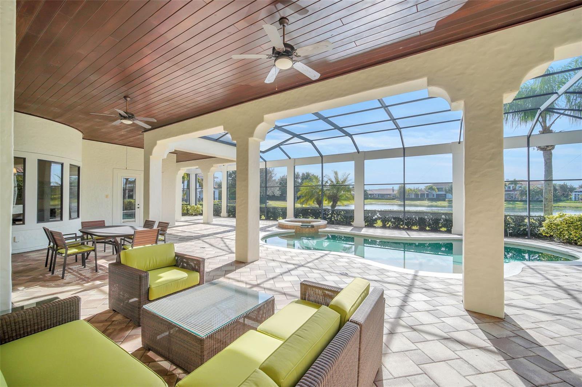









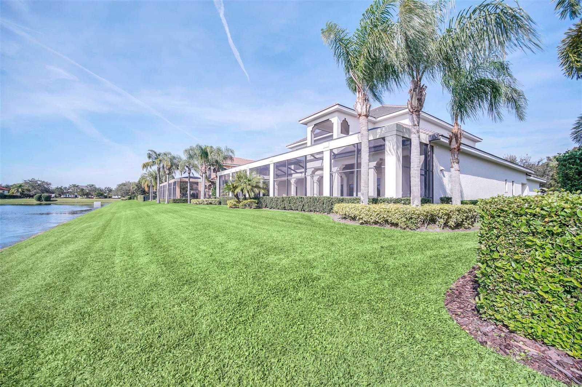
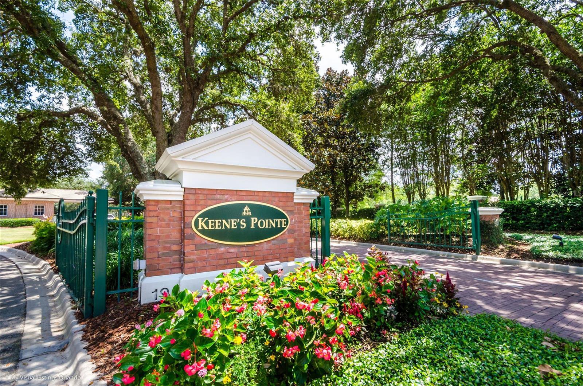

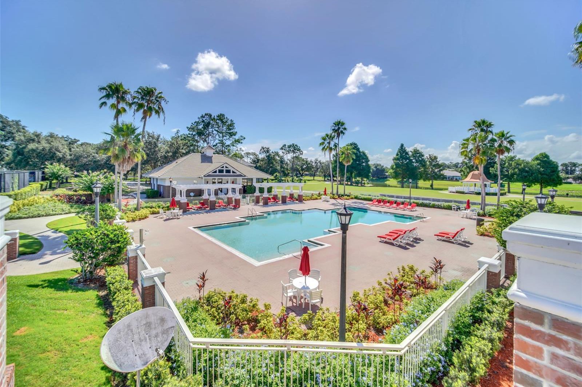






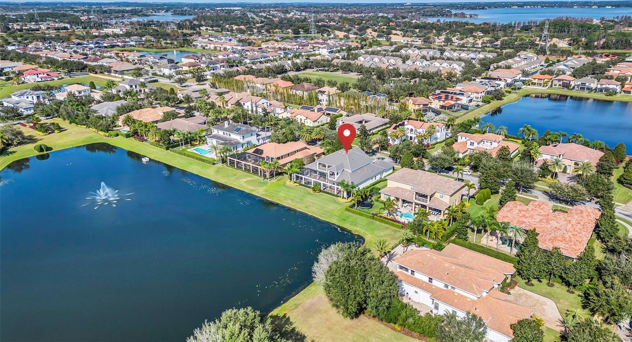


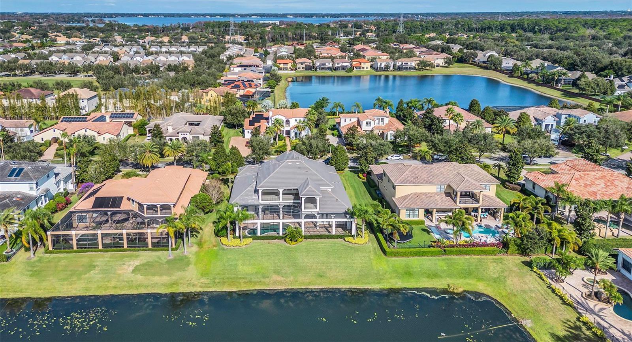


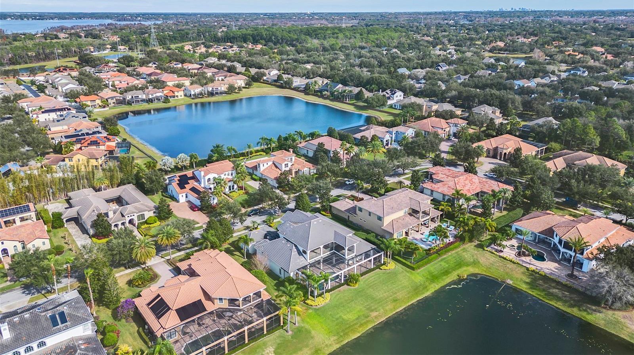










/u.realgeeks.media/belbenrealtygroup/400dpilogo.png)