2348 Twin Flower Lane, Sanford, FL 32771
- $439,900
- 3
- BD
- 2.5
- BA
- 2,375
- SqFt
- List Price
- $439,900
- Status
- Active
- Days on Market
- 41
- Price Change
- ▼ $5,100 1714099246
- MLS#
- O6189462
- Property Style
- Single Family
- Architectural Style
- Traditional
- Year Built
- 2022
- Bedrooms
- 3
- Bathrooms
- 2.5
- Baths Half
- 1
- Living Area
- 2,375
- Lot Size
- 4,800
- Acres
- 0.11
- Total Acreage
- 0 to less than 1/4
- Legal Subdivision Name
- Landings At Riverbend
- MLS Area Major
- Sanford/Lake Forest
Property Description
2022 Construction - Everything Still Feels New! Set just 1 block to the community pool, this 2-story property proudly stands near the community entrance, making comings & goings easy and convenient. The 3 bedroom, 2.5 bathroom floor plan keeps all bedrooms and full baths tucked away upstairs with the loft, allowing personal spaces to remain private while entertaining. Downstairs holds a bonus room ready to be used for any additional living space needs, a guest half bathroom, and open-concept common areas for gathering & entertaining. These original owners selected and customized builder upgrades, including 9’ ceilings on the ground floor, HD laminate countertops, a rough-in for a garage sink, and patio extension in the backyard. Additional seller improvements include updated landscape and landscaping bricks. Landings at Riverbend is a KBHomes community conveniently located near the Orlando Sanford International Airport, a quick 1 mile to a new grocery shopping plaza, approximately 3 miles to Boombah Sports Complex and equal distance to Cameron Wright boat ramp launching into the St. Johns river basin. Find Sanford’s historic downtown & scenic RiverWalk approx 4 miles away and Central Florida Zoo & Botanical Gardens 8.5 miles. Choose your adventure! Come see your new home today!!
Additional Information
- Taxes
- $6288
- Minimum Lease
- 1-2 Years
- HOA Fee
- $93
- HOA Payment Schedule
- Monthly
- Maintenance Includes
- Pool
- Location
- City Limits, Level, Near Public Transit
- Community Features
- Clubhouse, Pool, No Deed Restriction
- Property Description
- Two Story
- Zoning
- RES
- Interior Layout
- Ceiling Fans(s), High Ceilings, Kitchen/Family Room Combo, Living Room/Dining Room Combo, Open Floorplan, Solid Wood Cabinets, Thermostat, Walk-In Closet(s)
- Interior Features
- Ceiling Fans(s), High Ceilings, Kitchen/Family Room Combo, Living Room/Dining Room Combo, Open Floorplan, Solid Wood Cabinets, Thermostat, Walk-In Closet(s)
- Floor
- Carpet, Laminate
- Appliances
- Dishwasher, Electric Water Heater, Microwave, Range, Refrigerator
- Utilities
- BB/HS Internet Available, Cable Available, Electricity Connected, Fiber Optics, Public, Sewer Connected, Sprinkler Recycled, Street Lights, Water Connected
- Heating
- Central, Electric
- Air Conditioning
- Central Air
- Exterior Construction
- Block, Stucco, Vinyl Siding, Wood Frame
- Exterior Features
- Irrigation System, Sidewalk
- Roof
- Shingle
- Foundation
- Slab
- Pool
- Community
- Garage Carport
- 2 Car Garage
- Garage Spaces
- 2
- Fences
- Vinyl
- Pets
- Allowed
- Flood Zone Code
- X
- Parcel ID
- 33-19-31-518-0000-0090
- Legal Description
- LOT 9 LANDINGS AT RIVERBEND PLAT BOOK 86 PAGES 13-19
Mortgage Calculator
Listing courtesy of REDFIN CORPORATION.
StellarMLS is the source of this information via Internet Data Exchange Program. All listing information is deemed reliable but not guaranteed and should be independently verified through personal inspection by appropriate professionals. Listings displayed on this website may be subject to prior sale or removal from sale. Availability of any listing should always be independently verified. Listing information is provided for consumer personal, non-commercial use, solely to identify potential properties for potential purchase. All other use is strictly prohibited and may violate relevant federal and state law. Data last updated on


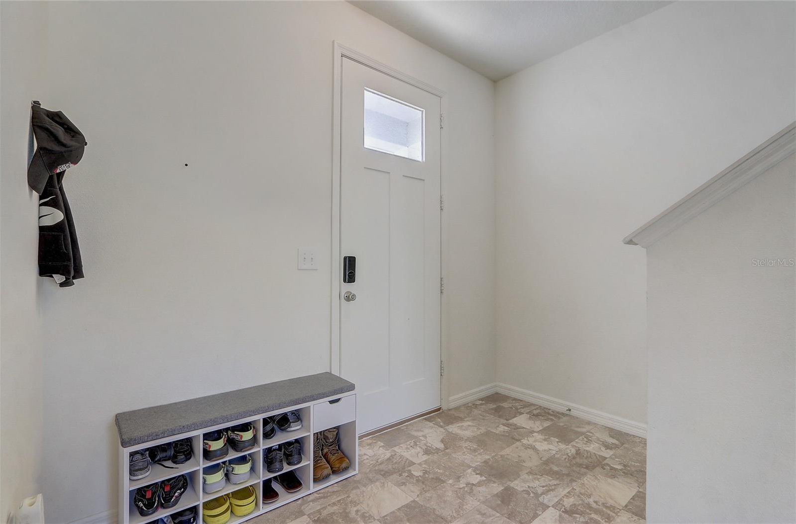






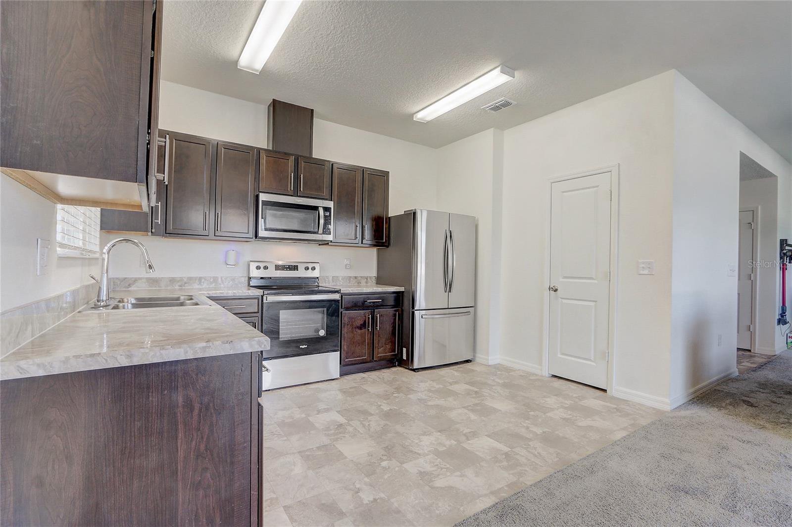

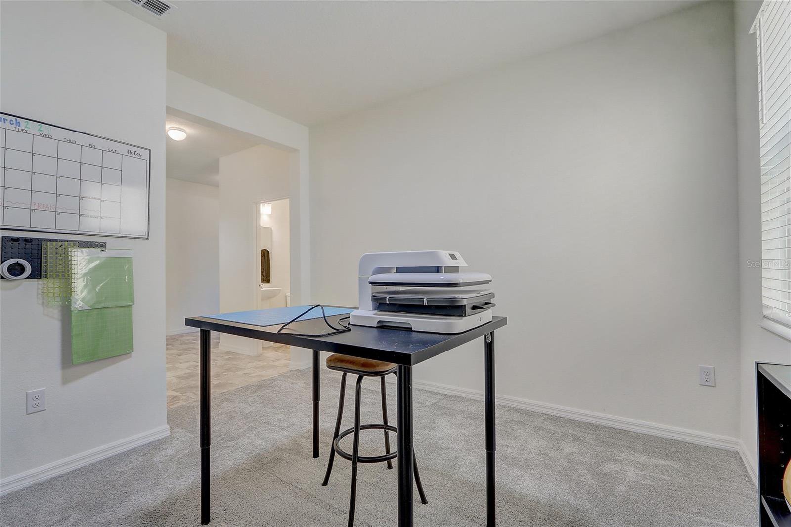



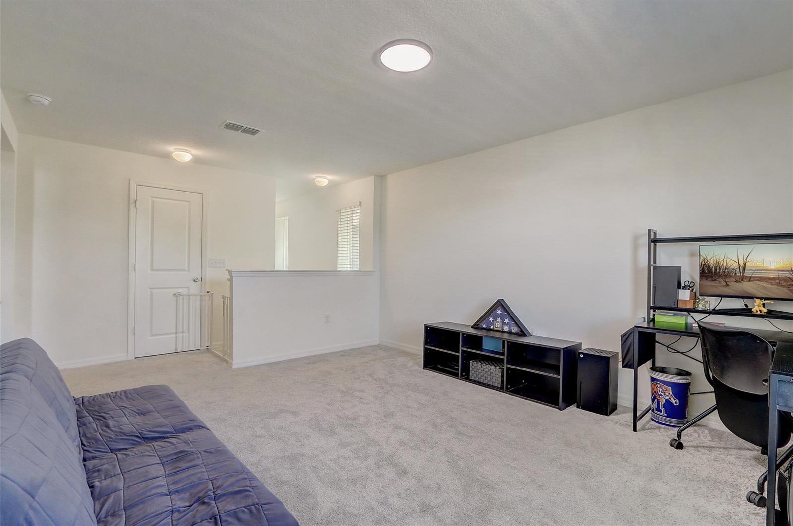



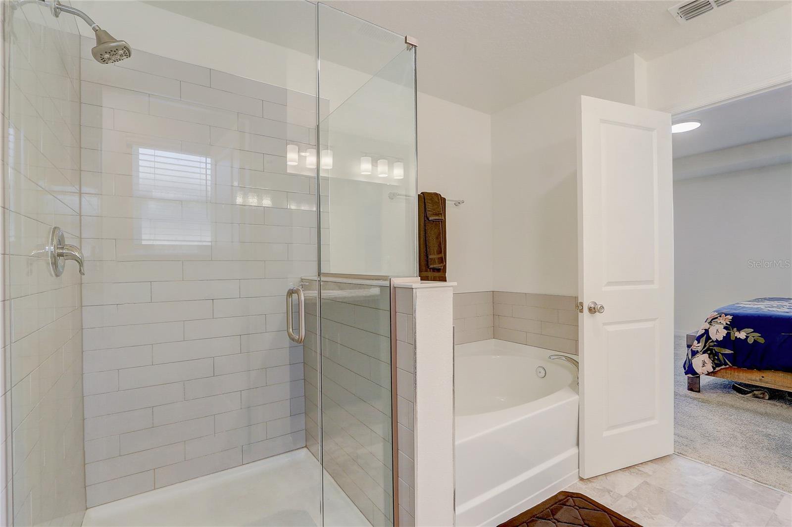




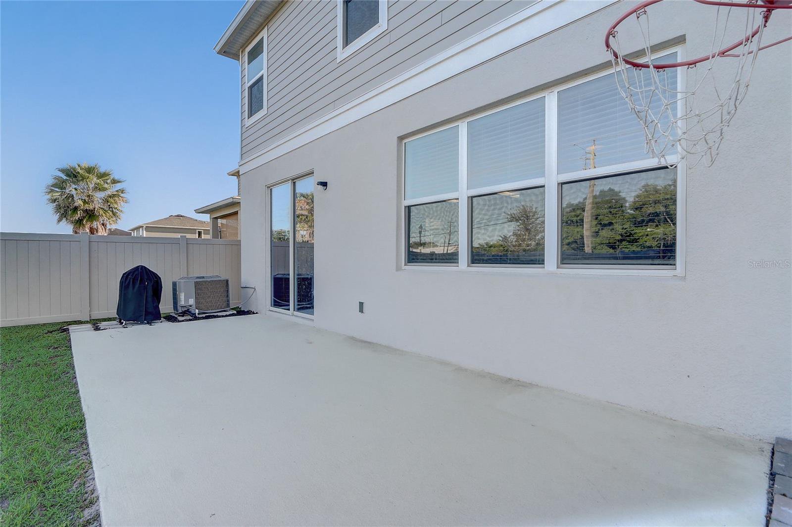

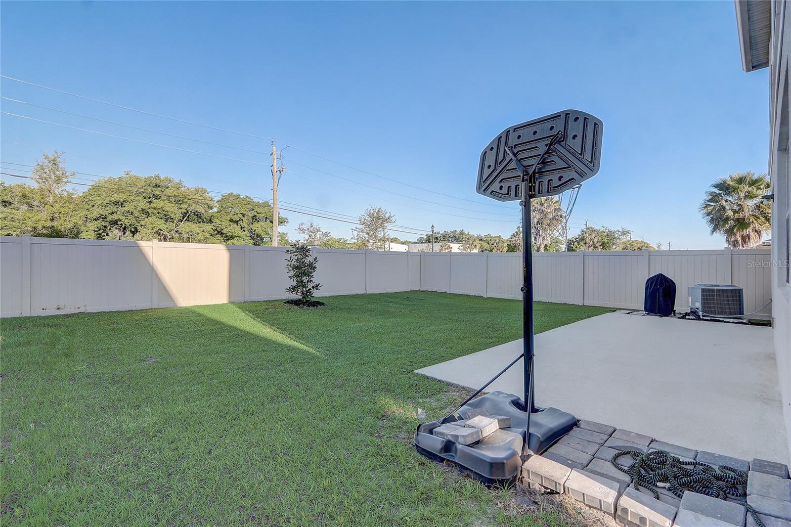

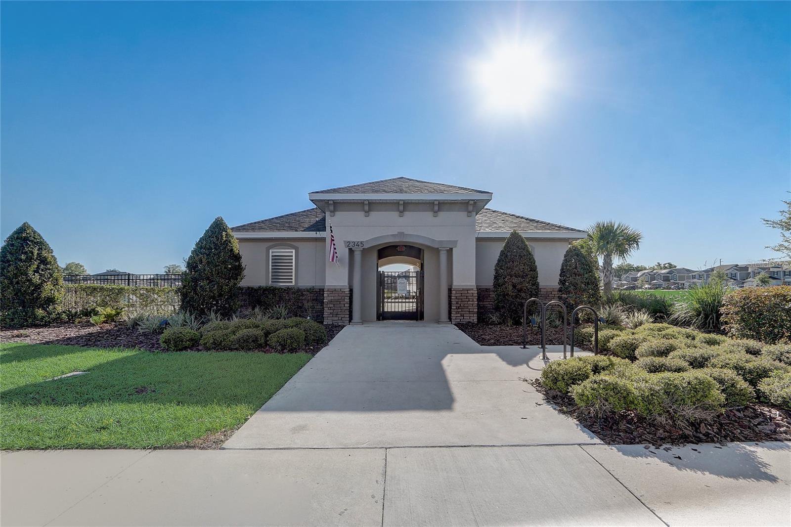




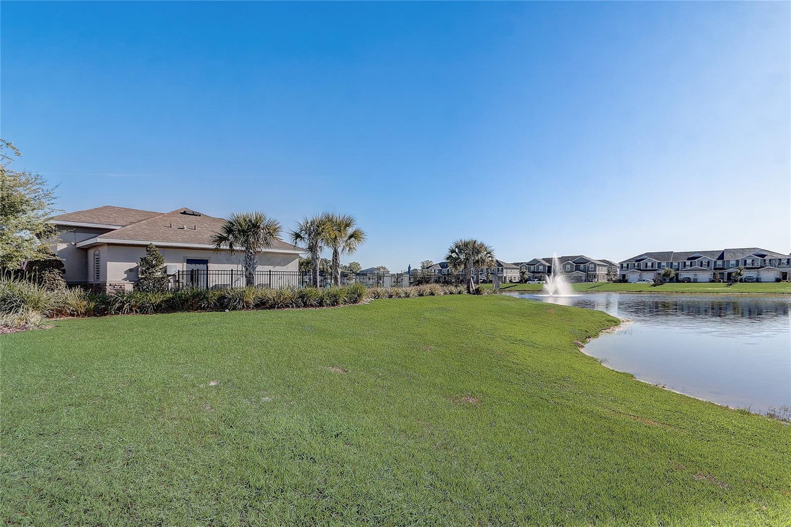
/u.realgeeks.media/belbenrealtygroup/400dpilogo.png)