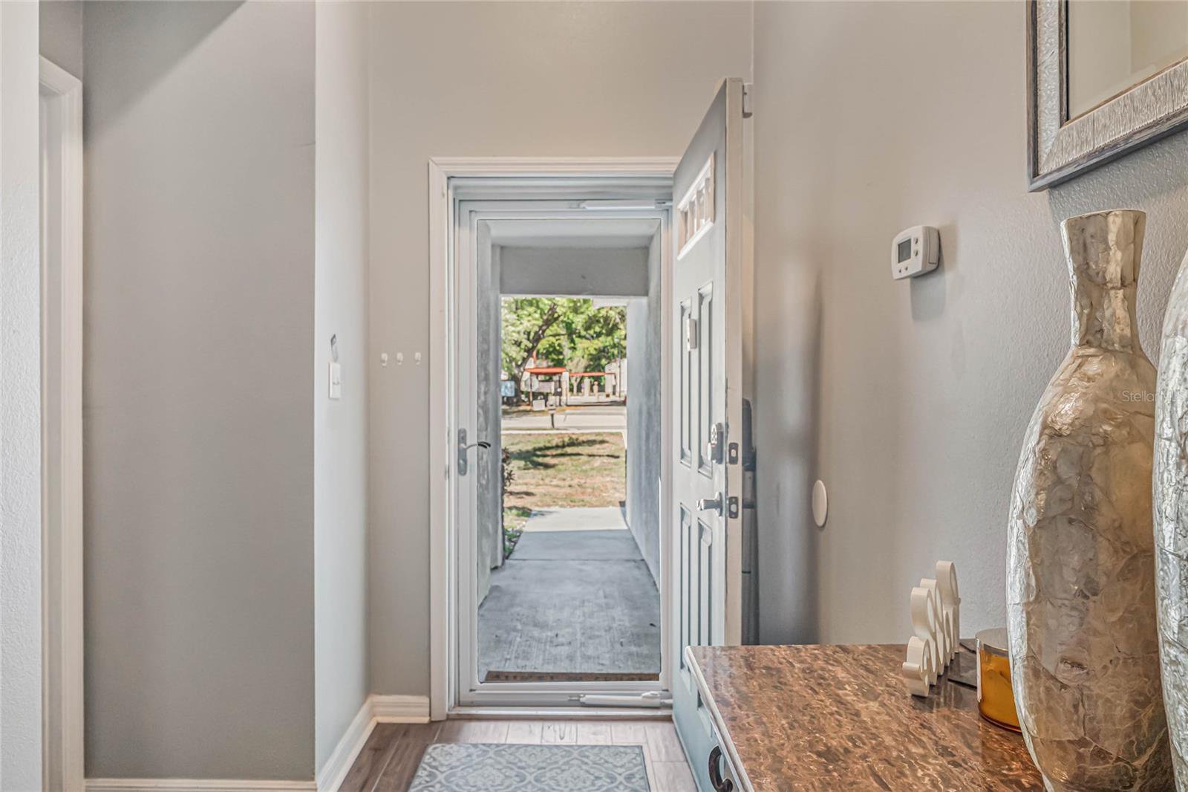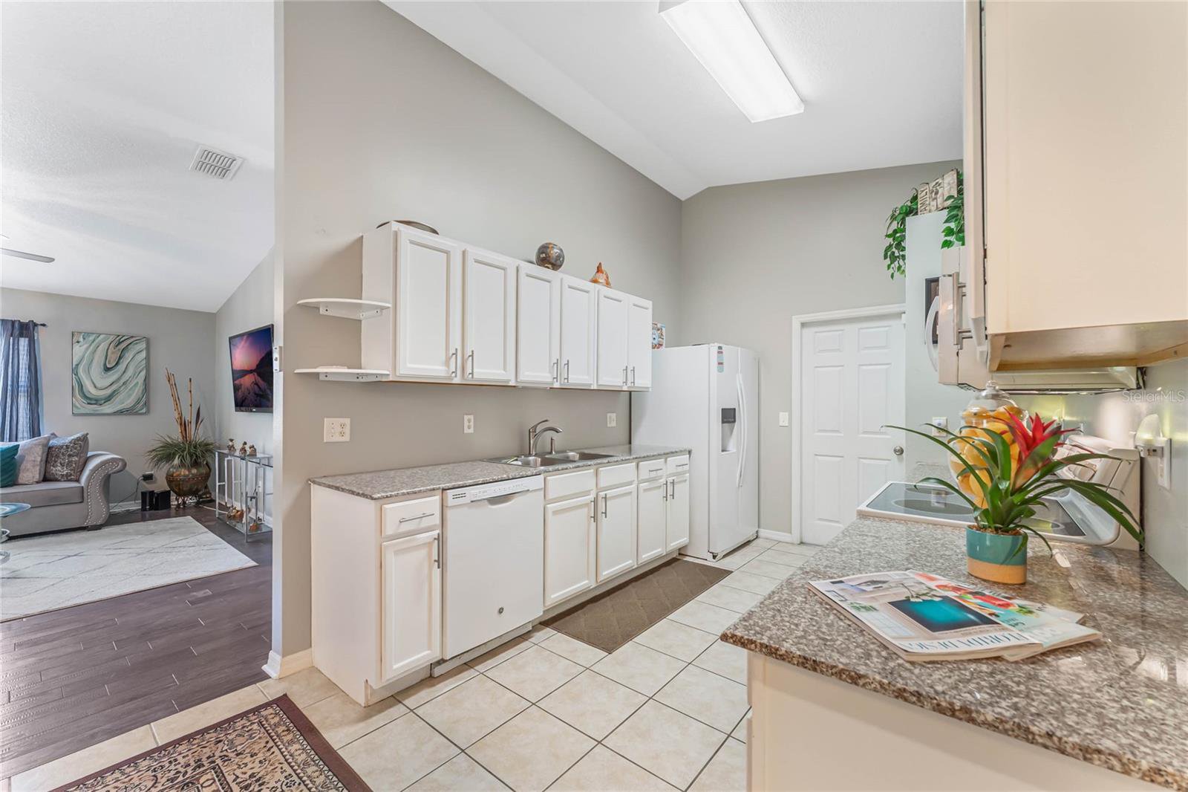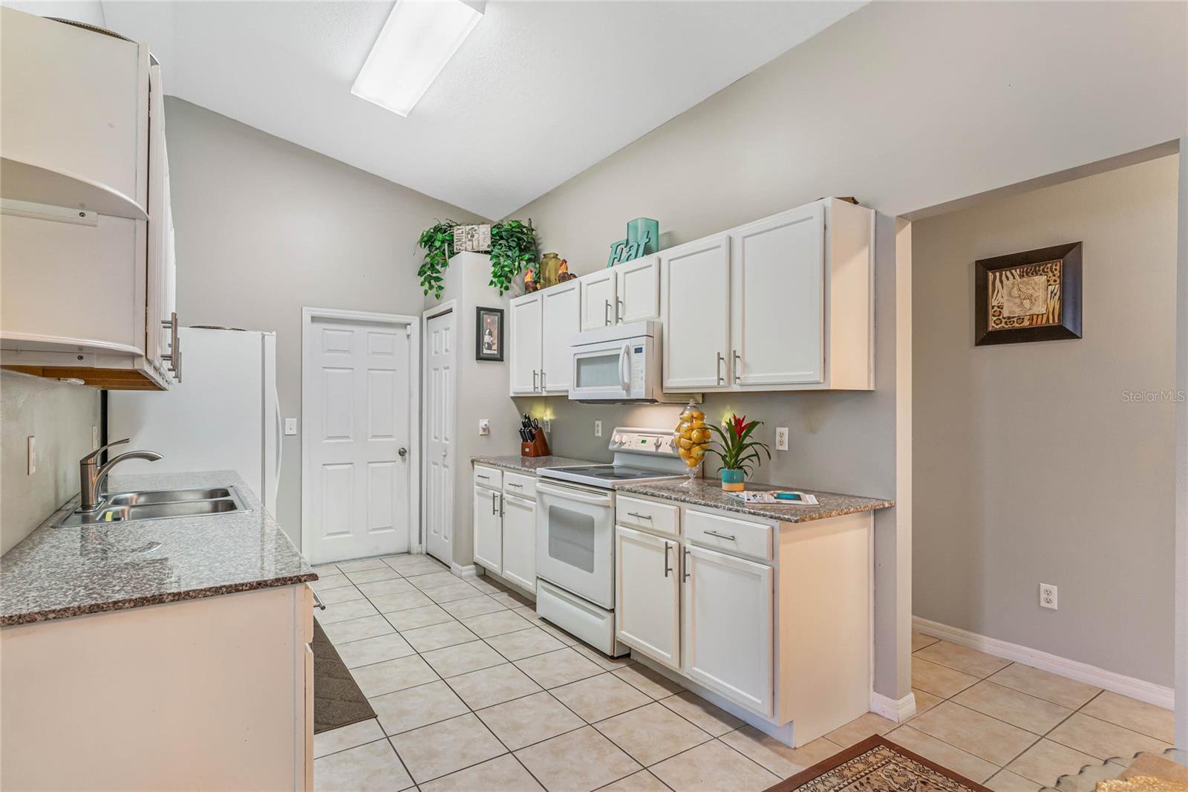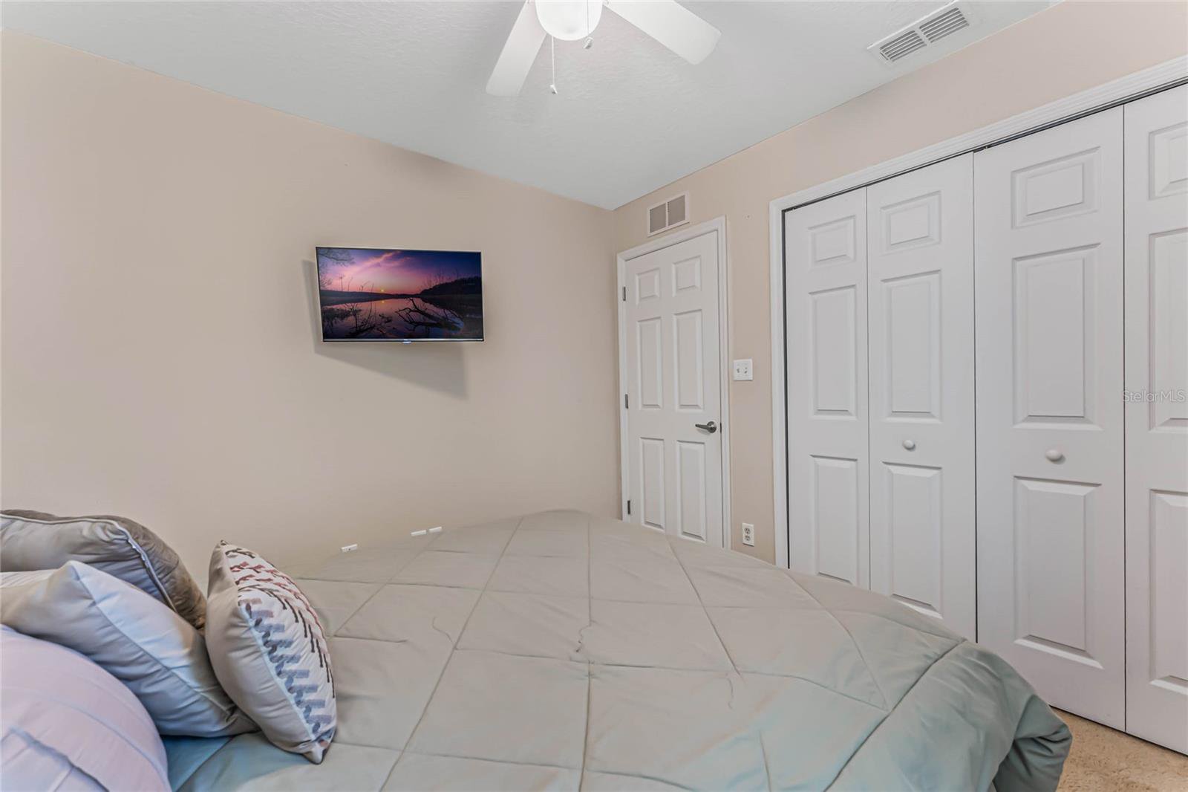408 W 13th Street, Apopka, FL 32703
- $325,000
- 3
- BD
- 2
- BA
- 1,177
- SqFt
- List Price
- $325,000
- Status
- Pending
- Days on Market
- 35
- Price Change
- ▼ $10,000 1713828793
- MLS#
- O6189319
- Property Style
- Single Family
- Year Built
- 2007
- Bedrooms
- 3
- Bathrooms
- 2
- Living Area
- 1,177
- Lot Size
- 9,391
- Acres
- 0.22
- Total Acreage
- 0 to less than 1/4
- Legal Subdivision Name
- N/A
- MLS Area Major
- Apopka
Property Description
Under contract-accepting backup offers. WOW!! Property qualifies for an ASSUMABLE MORTGAGE with an interest rate of 3.625% - Payments $1479.94. Ask how this works!! Welcome to your delightful new home in South Apopka! This NO-HOA, NEW ROOF 3 bedroom home is nestled on an almost quarter acre lot and offers an extra long driveway, attached 2-car garage, and a massive covered & screened rear patio. Inside, a large living and dining room welcome you with high vaulted ceilings and large windows all around which allow an abundance of natural light to pour inside this home. The bright and spacious feel of this open floor plan continues to the adjacent kitchen, which offers gleaming granite counters, solid wood cabinets, all matching appliances, and a closet pantry. The master suite features dual closets and an en-suite bath with a recently updated vanity and fixtures. Two additional bedrooms on the other side of this split floor plan home share the second full bath. A set of sliding glass doors at the back of the living room lead out the rear patio where you can enjoy the warm Florida days in total comfort in this covered and screened outdoor living space, overlooking the spacious yard with several large shade trees. Located across the street from the local community center, and close to several shops and restaurants, as well as easy highway access via the 414, 441, and 429 for easy commuting to Downtown Orlando and Winter Garden, this home is one you don't want to miss! Call today for a private tour!
Additional Information
- Taxes
- $3148
- Minimum Lease
- No Minimum
- Community Features
- No Deed Restriction
- Property Description
- One Story
- Zoning
- R-3
- Interior Layout
- Ceiling Fans(s), Living Room/Dining Room Combo, Open Floorplan, Primary Bedroom Main Floor, Solid Surface Counters, Vaulted Ceiling(s)
- Interior Features
- Ceiling Fans(s), Living Room/Dining Room Combo, Open Floorplan, Primary Bedroom Main Floor, Solid Surface Counters, Vaulted Ceiling(s)
- Floor
- Carpet, Luxury Vinyl, Tile
- Appliances
- Dishwasher, Disposal, Microwave, Range, Refrigerator
- Utilities
- Electricity Connected, Public, Water Connected
- Heating
- Central, Electric
- Air Conditioning
- Central Air
- Exterior Construction
- Block, Stucco
- Exterior Features
- Private Mailbox, Sidewalk, Sliding Doors
- Roof
- Shingle
- Foundation
- Slab
- Pool
- No Pool
- Garage Carport
- 2 Car Garage
- Garage Spaces
- 2
- Elementary School
- Wheatley Elem
- Middle School
- Wolf Lake Middle
- High School
- Apopka High
- Pets
- Allowed
- Flood Zone Code
- X
- Parcel ID
- 16-21-28-0000-00-166
- Legal Description
- BEG 765 FT W & 30 FT S FROM NE COR OF SW1/4 FOR POB TH RUN S01-50-19E 138.56 FTN89-57-58W 68.33 FT N01-22-04W 138.56 FT N90E 67.19 FT TO POB IN SEC 16-21-28
Mortgage Calculator
Listing courtesy of KELLER WILLIAMS CLASSIC.
StellarMLS is the source of this information via Internet Data Exchange Program. All listing information is deemed reliable but not guaranteed and should be independently verified through personal inspection by appropriate professionals. Listings displayed on this website may be subject to prior sale or removal from sale. Availability of any listing should always be independently verified. Listing information is provided for consumer personal, non-commercial use, solely to identify potential properties for potential purchase. All other use is strictly prohibited and may violate relevant federal and state law. Data last updated on































/u.realgeeks.media/belbenrealtygroup/400dpilogo.png)