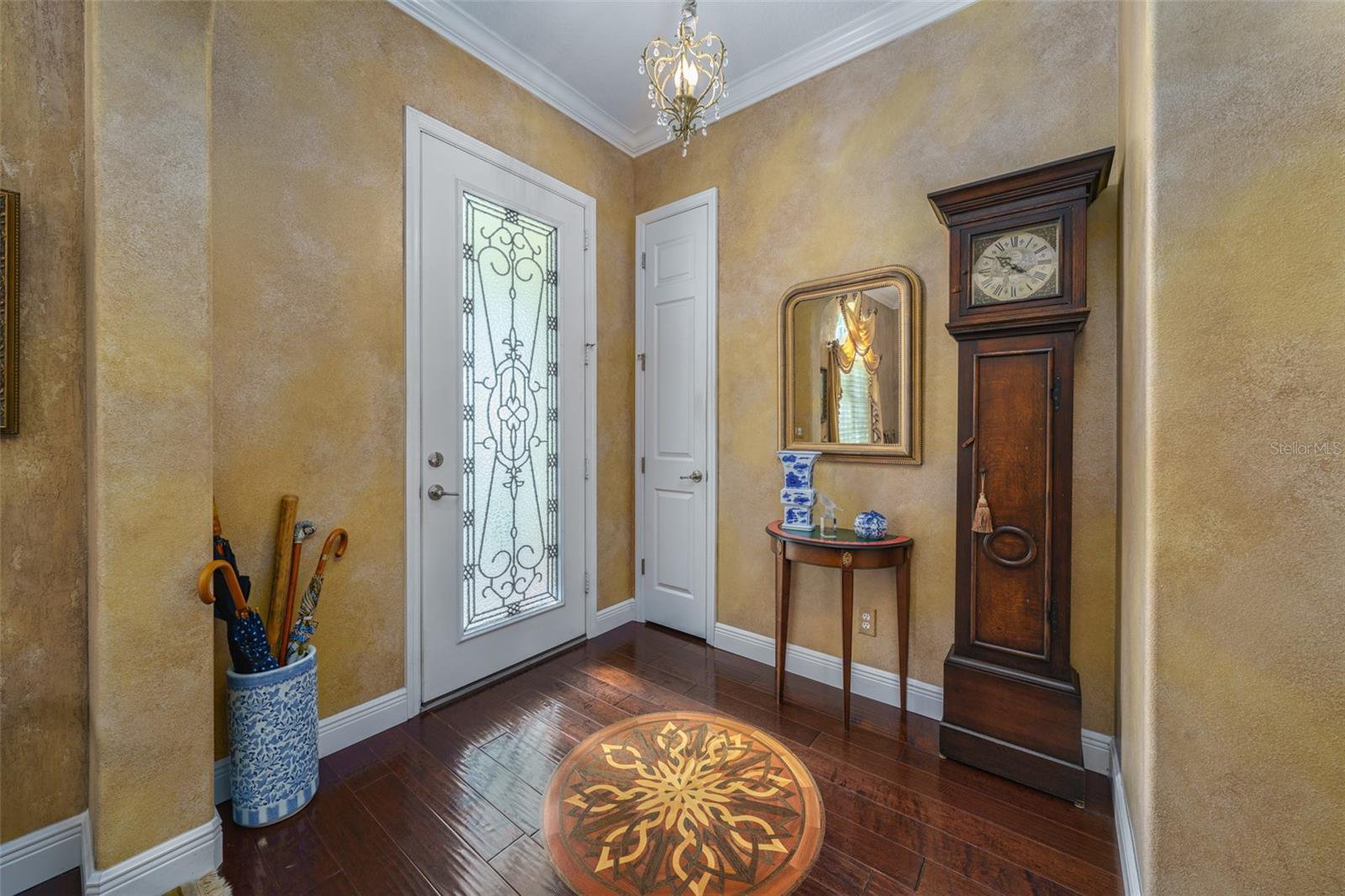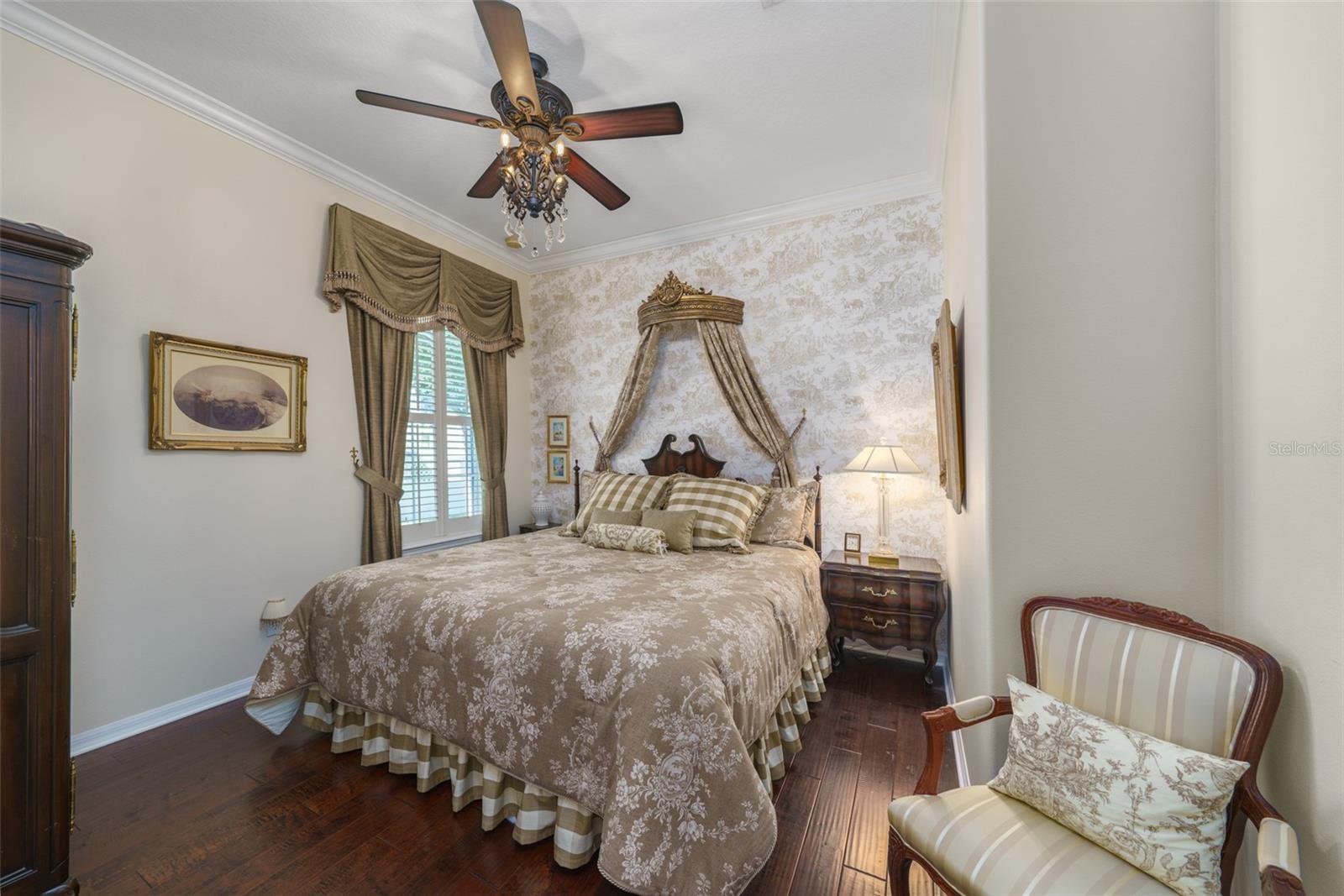2920 Lindale Avenue, Orlando, FL 32814
- $950,000
- 3
- BD
- 2
- BA
- 2,237
- SqFt
- List Price
- $950,000
- Status
- Pending
- Days on Market
- 0
- MLS#
- O6189264
- Property Style
- Single Family
- Architectural Style
- Mediterranean
- Year Built
- 2006
- Bedrooms
- 3
- Bathrooms
- 2
- Living Area
- 2,237
- Lot Size
- 7,200
- Acres
- 0.16
- Total Acreage
- 0 to less than 1/4
- Legal Subdivision Name
- Baldwin Park
- MLS Area Major
- Orlando
Property Description
The original owners of this Mediterranean single-story gem, just one block from Lake Baldwin, have cherished and meticulously maintained this home, evident in every detail. As you step inside the custom eight-foot door, you're greeted by an exquisite wood inlay complementing the stunning hardwood floors. Every corner boasts thoughtful touches; from the warm tones of custom paint to the meticulously crafted window treatments, plantation shutters, and crown molding adorning each room. Prepare to be wowed by the remodeled kitchen, featuring jaw-dropping granite countertops, raised panel 42" cabinetry, complimented by the perfect backsplash. Escape to the spacious primary suite with tray ceiling and experience the luxurious soaking tub in the spa-like bath. The trim carpentry and wood and tile flooring in the office along with guest bath remodel are works of art! Nothing has been left untouched. HVAC was replaced in 2022 and has a 10 year warranty. The Baldwin Park lifestyle is unmatched with exceptional schools adding to its allure. Schedule your private showing today and fall in love!
Additional Information
- Taxes
- $7647
- Taxes
- $1,259
- Minimum Lease
- 1-2 Years
- HOA Fee
- $341
- HOA Payment Schedule
- Semi-Annually
- Maintenance Includes
- Common Area Taxes, Pool, Pool
- Location
- Corner Lot, Landscaped, Sidewalk
- Community Features
- Fitness Center, Park, Pool, Restaurant, Sidewalks, No Deed Restriction
- Property Description
- One Story
- Zoning
- PD
- Interior Layout
- Window Treatments, Ceiling Fans(s), Crown Molding, High Ceilings, Primary Bedroom Main Floor, Open Floorplan, Split Bedroom, Stone Counters, Thermostat, Walk-In Closet(s)
- Interior Features
- Window Treatments, Ceiling Fans(s), Crown Molding, High Ceilings, Primary Bedroom Main Floor, Open Floorplan, Split Bedroom, Stone Counters, Thermostat, Walk-In Closet(s)
- Floor
- Carpet, Tile, Wood
- Appliances
- Dishwasher, Disposal, Microwave, Range, Refrigerator
- Utilities
- BB/HS Internet Available, Electricity Connected, Fiber Optics, Sewer Connected
- Heating
- Central
- Air Conditioning
- Central Air
- Exterior Construction
- Block, Stucco
- Exterior Features
- Lighting, Sidewalk
- Roof
- Tile
- Foundation
- Slab
- Pool
- Community
- Garage Carport
- 2 Car Garage
- Garage Spaces
- 2
- Garage Features
- Alley Access, Garage Door Opener, Garage Faces Rear, Oversized
- Elementary School
- Baldwin Park Elementary
- Middle School
- Glenridge Middle
- High School
- Winter Park High
- Fences
- Fenced
- Pets
- Allowed
- Flood Zone Code
- X
- Parcel ID
- 30-22-16-0534-01-703
- Legal Description
- BALDWIN PARK UNIT 10 64/27 LOT 1703
Mortgage Calculator
Listing courtesy of WEICHERT REALTORS HALLMARK PROPERTIES.
StellarMLS is the source of this information via Internet Data Exchange Program. All listing information is deemed reliable but not guaranteed and should be independently verified through personal inspection by appropriate professionals. Listings displayed on this website may be subject to prior sale or removal from sale. Availability of any listing should always be independently verified. Listing information is provided for consumer personal, non-commercial use, solely to identify potential properties for potential purchase. All other use is strictly prohibited and may violate relevant federal and state law. Data last updated on
























































/u.realgeeks.media/belbenrealtygroup/400dpilogo.png)