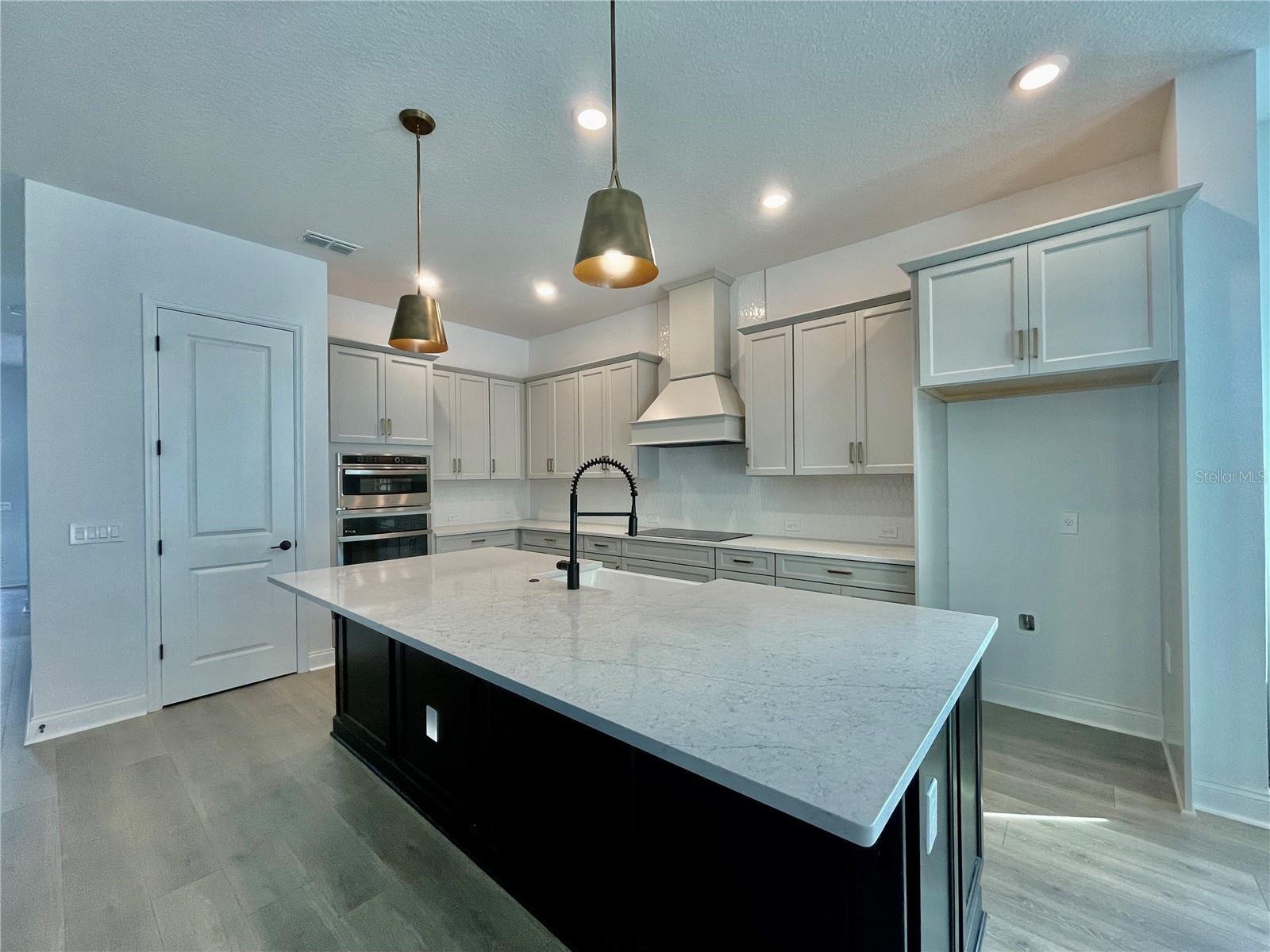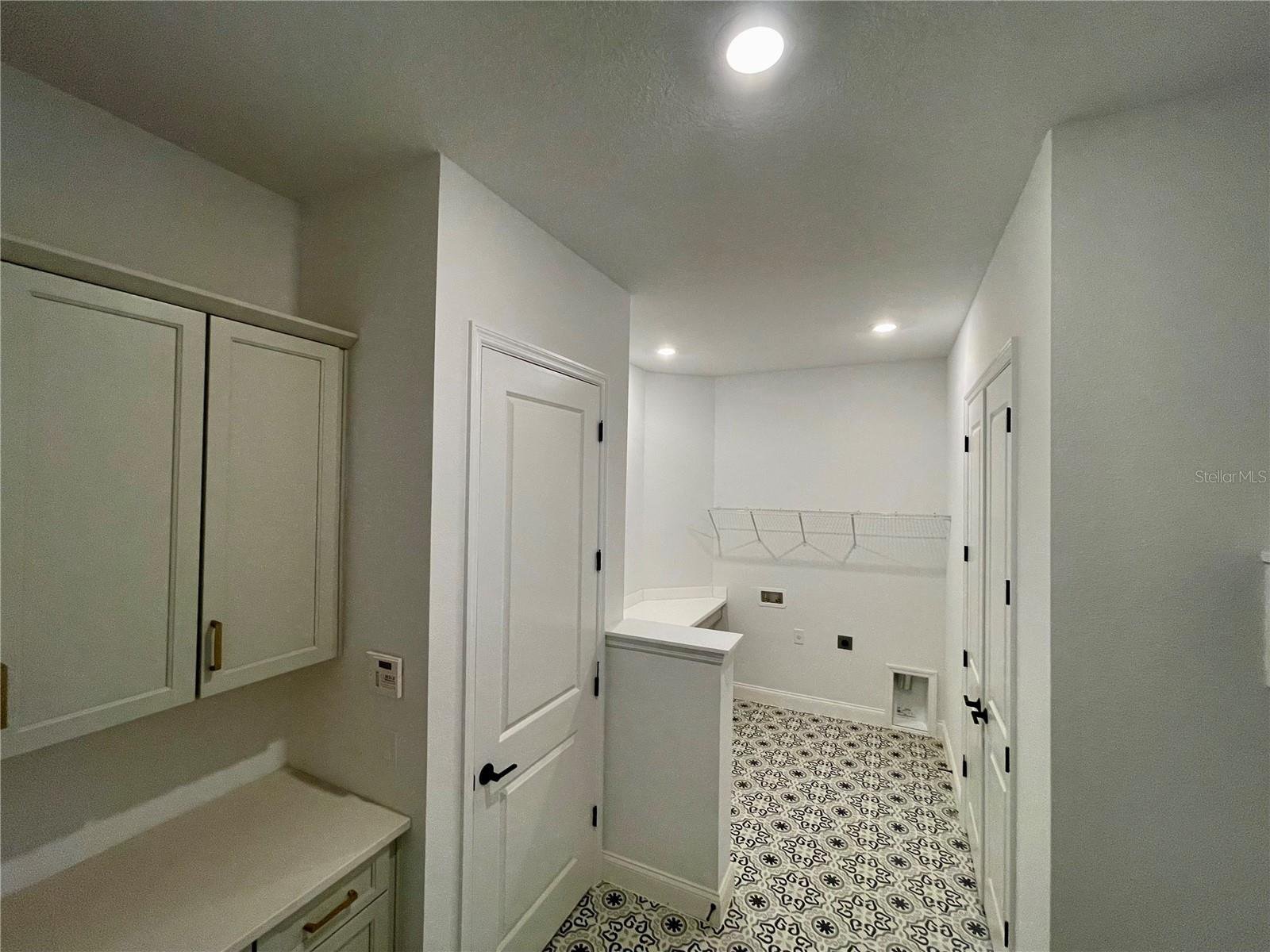63 Clark Street, Oviedo, FL 32765
- $899,000
- 4
- BD
- 3.5
- BA
- 3,073
- SqFt
- List Price
- $899,000
- Status
- Active
- Days on Market
- 42
- MLS#
- O6189257
- Property Style
- Single Family
- Architectural Style
- Craftsman
- New Construction
- Yes
- Year Built
- 2024
- Bedrooms
- 4
- Bathrooms
- 3.5
- Baths Half
- 1
- Living Area
- 3,073
- Lot Size
- 7,971
- Acres
- 0.18
- Total Acreage
- 0 to less than 1/4
- Legal Subdivision Name
- Eagans Add To Oviedo
- MLS Area Major
- Oviedo
Property Description
Under Construction. The Summerloch is one of David Weekley's most well thought plans. This 4 bedroom 3 1/2 bath home 3 car garage has an open concept feel that you will fall in love with. Let's start with the gourmet kitchen and oversized pantry its simply amazing for entertaining guests, it feeds into the dining room and family room for perfect flow. On the first floor you will also find the elegant Owners Retreat with a dreamy en suite bathroom and expansive closet. The remaining 3 bedrooms you will find upstairs, each suite has its own walk-in closet and plenty of privacy. Upstairs there is also a very well thought out flex space loft that will provide additional living space apart from the primary living space downstairs. Take a step outside on the rear oversized portch... This oasis overlooks the fully fenced backyard with room for a beautiful pool. Come make this house your home and live the David Weekley lifestyle.
Additional Information
- Taxes
- $829
- Minimum Lease
- No Minimum
- Location
- Corner Lot
- Community Features
- None, No Deed Restriction
- Property Description
- Two Story, Attached
- Zoning
- X
- Interior Layout
- Cathedral Ceiling(s), Eat-in Kitchen, High Ceilings, In Wall Pest System, Kitchen/Family Room Combo, Open Floorplan, Primary Bedroom Main Floor, Solid Wood Cabinets, Split Bedroom, Stone Counters, Thermostat, Tray Ceiling(s)
- Interior Features
- Cathedral Ceiling(s), Eat-in Kitchen, High Ceilings, In Wall Pest System, Kitchen/Family Room Combo, Open Floorplan, Primary Bedroom Main Floor, Solid Wood Cabinets, Split Bedroom, Stone Counters, Thermostat, Tray Ceiling(s)
- Floor
- Ceramic Tile, Luxury Vinyl
- Appliances
- Built-In Oven, Convection Oven, Cooktop, Dishwasher, Disposal, Microwave, Range Hood, Refrigerator
- Utilities
- BB/HS Internet Available, Cable Available, Electricity Connected, Fire Hydrant, Phone Available, Public, Sprinkler Meter, Street Lights
- Heating
- Central
- Air Conditioning
- Central Air
- Exterior Construction
- Block, HardiPlank Type, Stucco
- Exterior Features
- Irrigation System, Private Mailbox, Sidewalk, Sliding Doors
- Roof
- Shingle
- Foundation
- Slab
- Pool
- No Pool
- Garage Carport
- 3 Car Garage
- Garage Spaces
- 3
- Garage Features
- Driveway, Garage Door Opener, Oversized, Tandem, Workshop in Garage
- Garage Dimensions
- 20x36
- Elementary School
- Lawton Elementary
- Middle School
- Jackson Heights Middle
- High School
- Oviedo High
- Fences
- Vinyl
- Pets
- Allowed
- Flood Zone Code
- x
- Parcel ID
- 15-21-31-508-0200-009A
- Legal Description
- x
Mortgage Calculator
Listing courtesy of KELLER WILLIAMS HERITAGE REALTY.
StellarMLS is the source of this information via Internet Data Exchange Program. All listing information is deemed reliable but not guaranteed and should be independently verified through personal inspection by appropriate professionals. Listings displayed on this website may be subject to prior sale or removal from sale. Availability of any listing should always be independently verified. Listing information is provided for consumer personal, non-commercial use, solely to identify potential properties for potential purchase. All other use is strictly prohibited and may violate relevant federal and state law. Data last updated on












/u.realgeeks.media/belbenrealtygroup/400dpilogo.png)