5536 Myrtle Pine Lane, Winter Garden, FL 34787
- $775,000
- 5
- BD
- 3.5
- BA
- 3,948
- SqFt
- List Price
- $775,000
- Status
- Pending
- Days on Market
- 27
- MLS#
- O6189219
- Property Style
- Single Family
- Architectural Style
- Contemporary
- Year Built
- 2017
- Bedrooms
- 5
- Bathrooms
- 3.5
- Baths Half
- 1
- Living Area
- 3,948
- Lot Size
- 5,998
- Acres
- 0.14
- Total Acreage
- 0 to less than 1/4
- Legal Subdivision Name
- Orchard Hills
- MLS Area Major
- Winter Garden/Oakland
Property Description
Welcome to your dream home at Orchard Hills, where luxury meets functionality in this meticulously crafted jewel. Situated with no rear neighbors, this exquisite residence boasts unparalleled privacy and tranquility, backing onto conservation land. This stunning property offers 5 bedrooms, 3.5 baths, plus a loft, providing ample space for comfortable living and entertaining. Tons of upgrades which include wood-plan tile throughout the major areas of the home. Nine-foot ceilings on floor two. The covered lanai and 2-car garage complement the elegance of the home, while a TILE roof and brick-pavered driveway, walkway, and porch add to its charm and durability. Step inside to discover a thoughtfully designed floor plan featuring two secondary rooms on the first floor, ideal for guests, a home office, or a cozy den. The heart of the home is the beautifully-appointed custom chef's kitchen, seamlessly integrated with the great room and dining area. Boasting a huge walk-in pantry and gleaming quartz countertops, this kitchen is a culinary enthusiast's delight. Ascend the Mission-style stair rails to the second floor, where the lavish master suite awaits. Adorned with a tray ceiling, super-sized walk-in closet, and a luxurious master bath complete with dual sink vanity, garden tub, glass-enclosed shower, and separate water closet, this retreat exudes comfort and sophistication. Entertain guests or enjoy family gatherings in the massive upstairs loft, enhanced by an additional powder half bath for convenience. The home also features quartz counters in secondary baths and energy-efficient amenities such as R-38 insulation, 15 SEER HVAC, and a hybrid water heater, ensuring super low utility bills. As a resident of Orchard Hills, you'll enjoy an array of amenities including a dog park, playground, clubhouse, gym, recreational room, and community pool. The HOA takes care of lawn maintenance and exterior pest control, allowing you to relax and enjoy the ultimate Florida lifestyle. Don't miss the opportunity to make this magnificent home yours. Schedule a viewing today and experience luxury living at its finest!
Additional Information
- Taxes
- $6895
- Minimum Lease
- 8-12 Months
- HOA Fee
- $523
- HOA Payment Schedule
- Quarterly
- Maintenance Includes
- Pool, Recreational Facilities
- Location
- Conservation Area, Landscaped, Sidewalk, Paved
- Community Features
- Deed Restrictions, Fitness Center, Playground, Pool, Sidewalks
- Property Description
- Two Story
- Zoning
- P-D
- Interior Layout
- Coffered Ceiling(s), Eat-in Kitchen, High Ceilings, Kitchen/Family Room Combo, Living Room/Dining Room Combo, Open Floorplan, PrimaryBedroom Upstairs, Solid Surface Counters, Solid Wood Cabinets, Split Bedroom, Stone Counters, Tray Ceiling(s), Walk-In Closet(s)
- Interior Features
- Coffered Ceiling(s), Eat-in Kitchen, High Ceilings, Kitchen/Family Room Combo, Living Room/Dining Room Combo, Open Floorplan, PrimaryBedroom Upstairs, Solid Surface Counters, Solid Wood Cabinets, Split Bedroom, Stone Counters, Tray Ceiling(s), Walk-In Closet(s)
- Floor
- Carpet, Ceramic Tile
- Appliances
- Cooktop, Dishwasher, Microwave
- Utilities
- BB/HS Internet Available, Cable Available, Public
- Heating
- Central
- Air Conditioning
- Central Air
- Exterior Construction
- Block, Stucco
- Exterior Features
- Irrigation System, Sliding Doors
- Roof
- Tile
- Foundation
- Slab
- Pool
- Community
- Garage Carport
- 2 Car Garage
- Garage Spaces
- 2
- Garage Features
- Driveway
- Elementary School
- Keene Crossing Elementary
- Middle School
- Bridgewater Middle
- High School
- Windermere High School
- Pets
- Allowed
- Flood Zone Code
- X
- Parcel ID
- 16-23-27-5852-03-750
- Legal Description
- ORCHARD HILLS PHASE 3 87/142 LOT 375
Mortgage Calculator
Listing courtesy of RE/MAX PROPERTIES SW.
StellarMLS is the source of this information via Internet Data Exchange Program. All listing information is deemed reliable but not guaranteed and should be independently verified through personal inspection by appropriate professionals. Listings displayed on this website may be subject to prior sale or removal from sale. Availability of any listing should always be independently verified. Listing information is provided for consumer personal, non-commercial use, solely to identify potential properties for potential purchase. All other use is strictly prohibited and may violate relevant federal and state law. Data last updated on
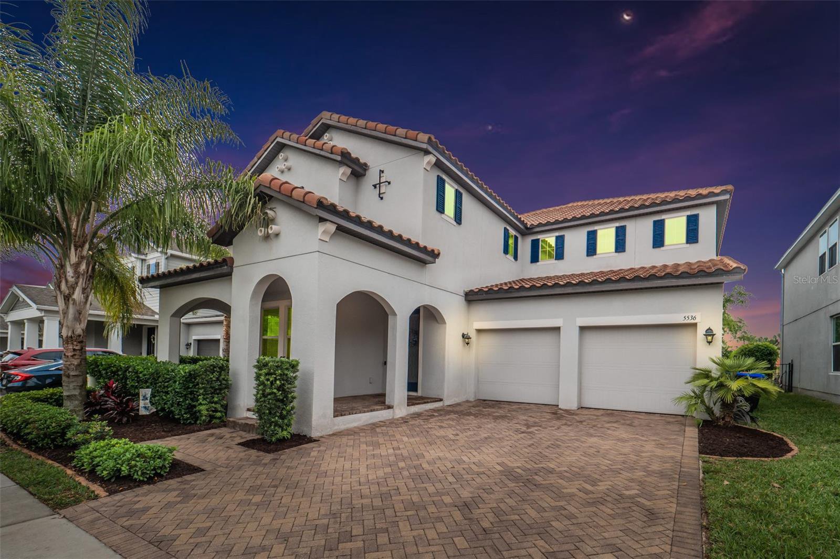


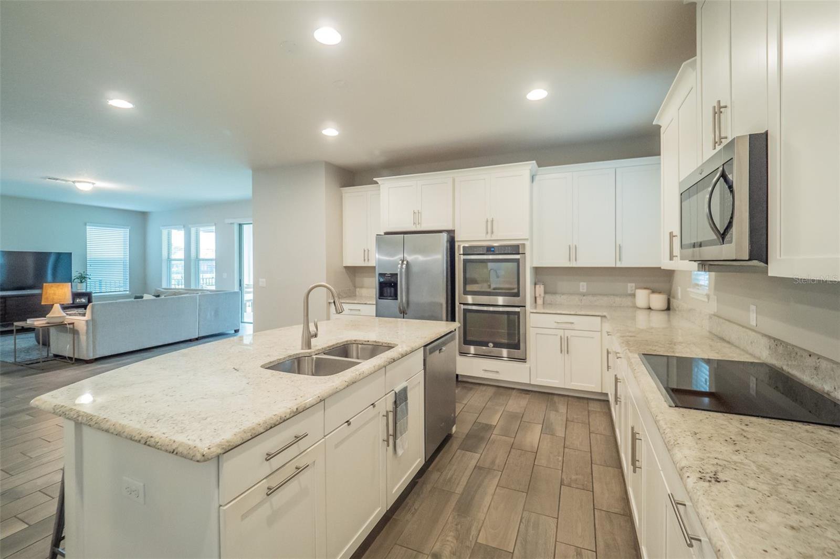




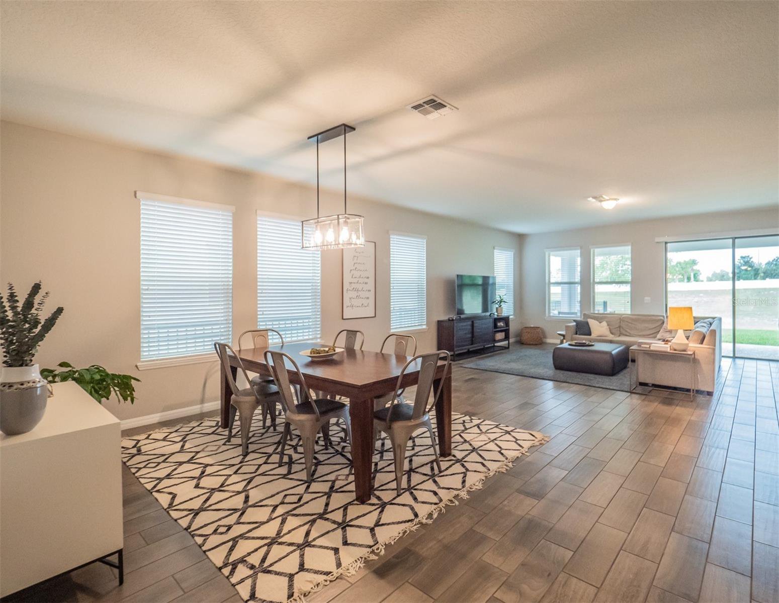
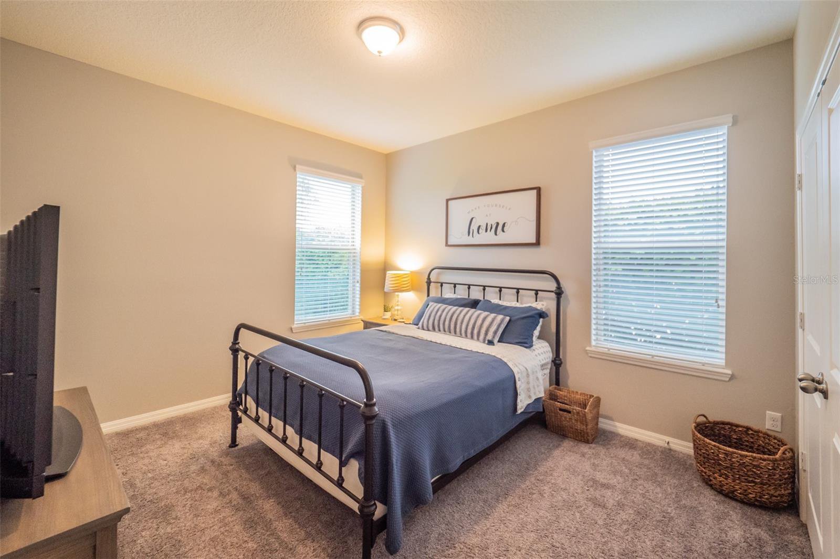





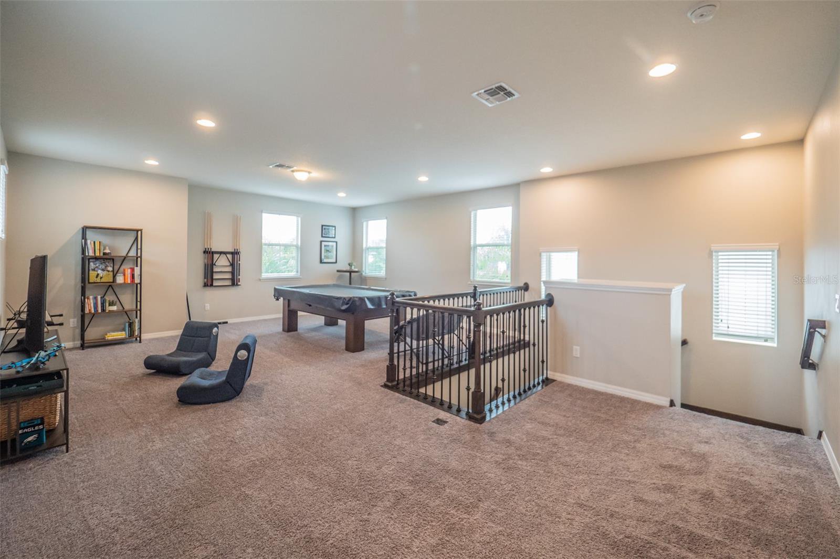



























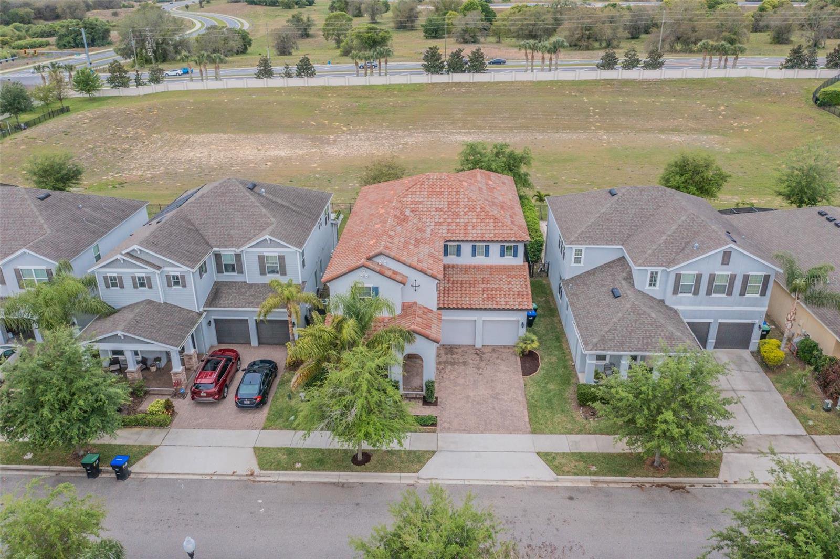



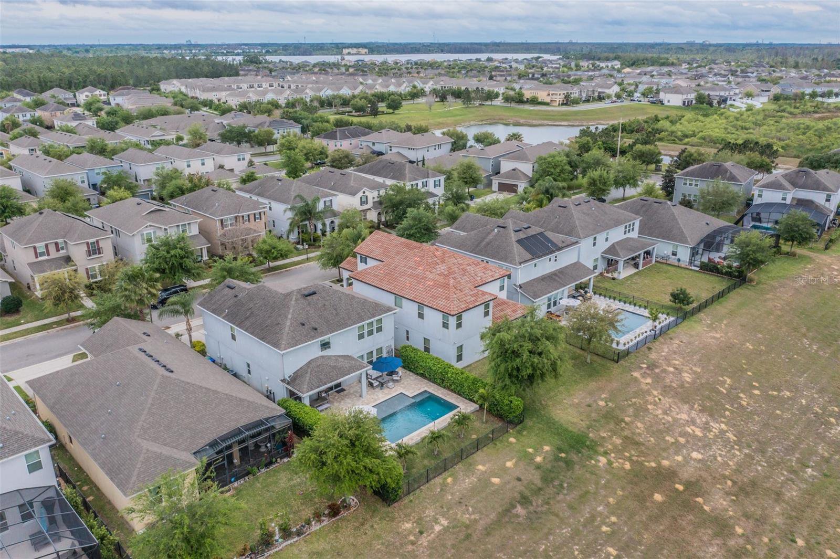
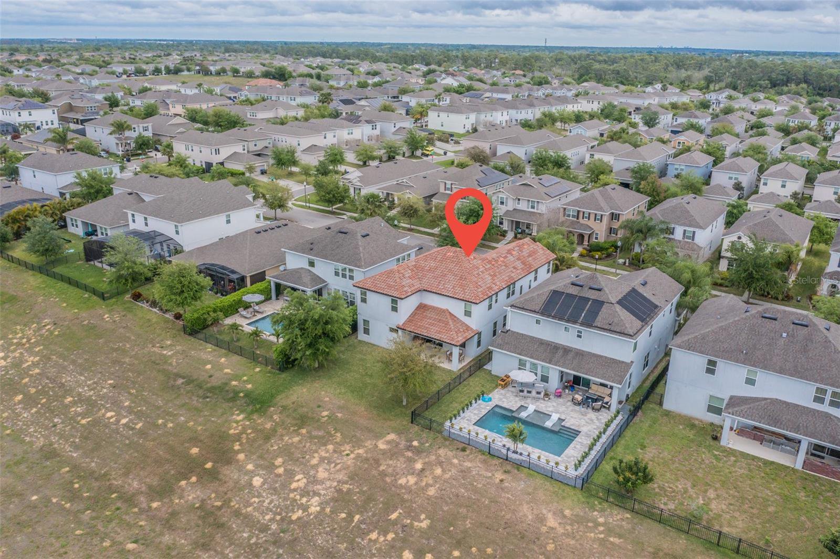
















/u.realgeeks.media/belbenrealtygroup/400dpilogo.png)