3513 Ocita Drive, Orlando, FL 32837
- $594,900
- 3
- BD
- 2.5
- BA
- 2,282
- SqFt
- List Price
- $594,900
- Status
- Pending
- Days on Market
- 13
- MLS#
- O6189207
- Property Style
- Single Family
- Year Built
- 1990
- Bedrooms
- 3
- Bathrooms
- 2.5
- Baths Half
- 1
- Living Area
- 2,282
- Lot Size
- 7,748
- Acres
- 0.17
- Total Acreage
- 0 to less than 1/4
- Legal Subdivision Name
- Hunters Creek Tr 235a Ph 01
- MLS Area Major
- Orlando/Hunters Creek/Southchase
Property Description
Welcome to 3513 Ocita Dr, nestled in the sought-after Hunter Creek neighborhood! This meticulously maintained property offers 2282 sq ft of luxurious living space, featuring 3 bedrooms and 2.5 bathrooms. As you step inside, you're greeted by exquisite crown molding, granite countertops throughout, and elegant ceramic tile flooring, adding a touch of sophistication to every corner. The highlight of this home? A refreshing swimming pool equipped with a solar water heater, ensuring year-round comfort and enjoyment for you and your loved ones. Imagine unwinding in the pool under the warm Florida sun, or hosting memorable gatherings with friends and family in your own private oasis. Beyond the property, residents of Hunter Creek enjoy access to top-tier schools and a plethora of nearby dining and shopping options, making it the perfect location for families and professionals alike. Updates and features include a new Owens Corning roof with a 40-year warranty replaced in October 2022, a complete A/C unit replacement in 2019 with the air handler replaced in 2023, a Pelican whole house water filtration system installed in 2020, pool resurfacing in 2019, pool filter motor replacement in 2023, and a solar pool heater installed in 2021. Don't miss the opportunity to make this your dream home—schedule a viewing today and experience the epitome of comfortable, luxurious living!
Additional Information
- Taxes
- $4690
- Minimum Lease
- 1-2 Years
- HOA Fee
- $960
- HOA Payment Schedule
- Annually
- Community Features
- No Deed Restriction
- Property Description
- One Story
- Zoning
- P-D
- Interior Layout
- Crown Molding, High Ceilings
- Interior Features
- Crown Molding, High Ceilings
- Floor
- Ceramic Tile
- Appliances
- Dishwasher, Disposal, Electric Water Heater, Microwave, Range, Refrigerator
- Utilities
- Cable Available, Electricity Available, Phone Available, Sewer Available
- Heating
- Central, Electric
- Air Conditioning
- Central Air
- Exterior Construction
- Block, Concrete, Stucco
- Exterior Features
- Garden, Lighting
- Roof
- Shingle
- Foundation
- Slab
- Pool
- Private
- Pool Type
- In Ground
- Garage Carport
- 2 Car Garage
- Garage Spaces
- 2
- Elementary School
- Hunter's Creek Elem
- Middle School
- Hunter's Creek Middle
- High School
- Freedom High School
- Pets
- Allowed
- Flood Zone Code
- 12095C
- Parcel ID
- 32-24-29-3601-00-390
- Legal Description
- HUNTERS CREEK TRACT 235-A PH 1 22/56 LOT39
Mortgage Calculator
Listing courtesy of LPT REALTY.
StellarMLS is the source of this information via Internet Data Exchange Program. All listing information is deemed reliable but not guaranteed and should be independently verified through personal inspection by appropriate professionals. Listings displayed on this website may be subject to prior sale or removal from sale. Availability of any listing should always be independently verified. Listing information is provided for consumer personal, non-commercial use, solely to identify potential properties for potential purchase. All other use is strictly prohibited and may violate relevant federal and state law. Data last updated on
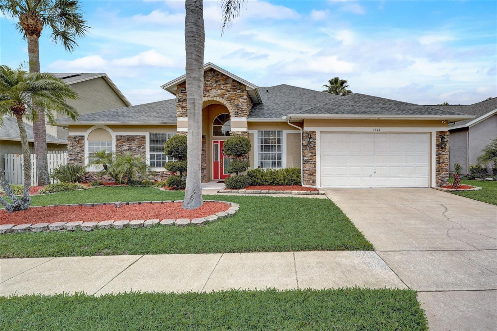
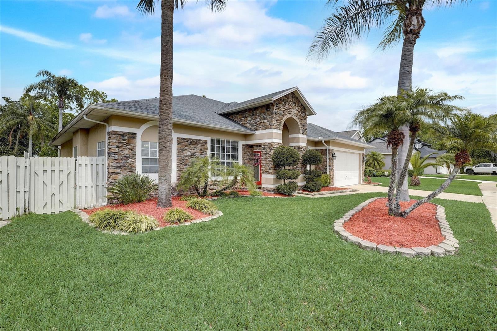



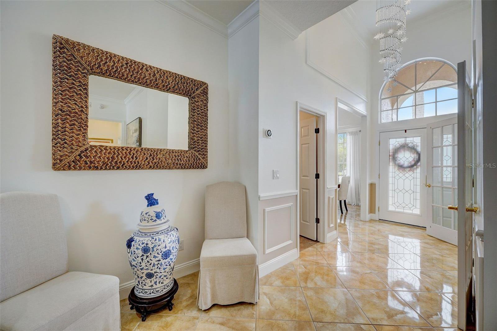


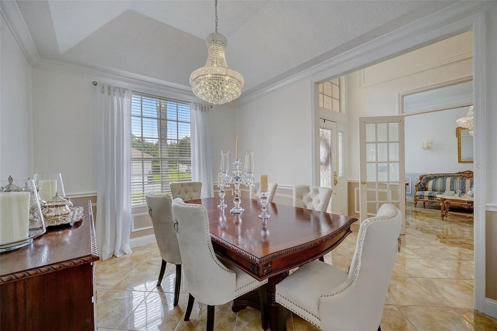
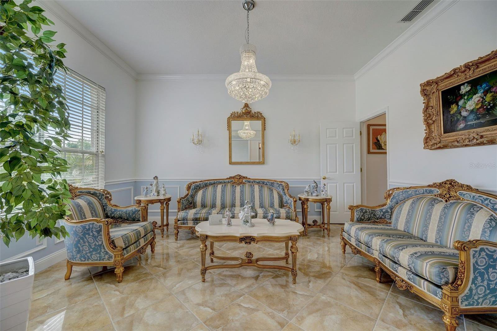
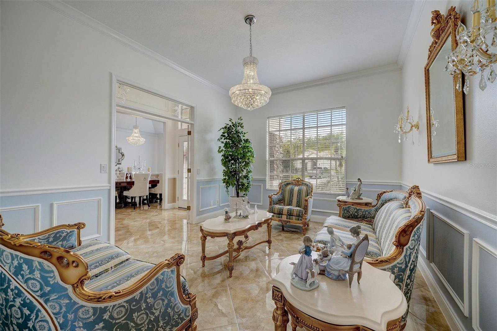
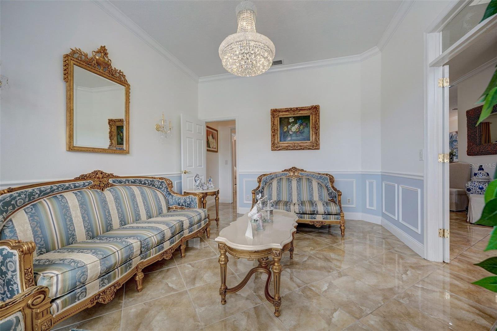






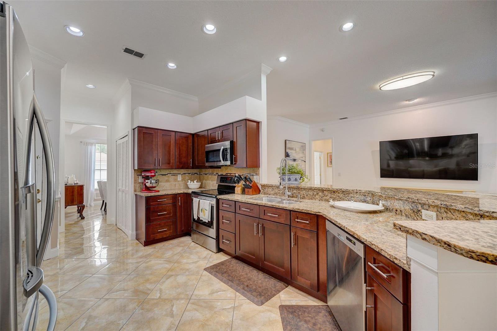
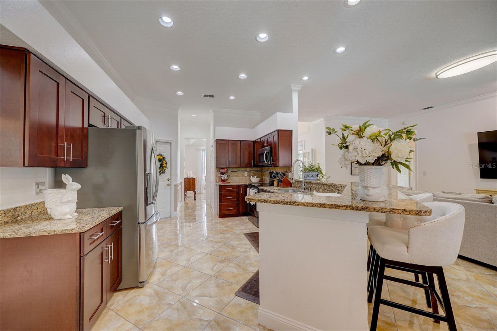

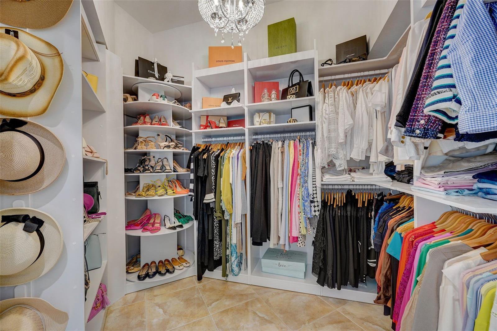

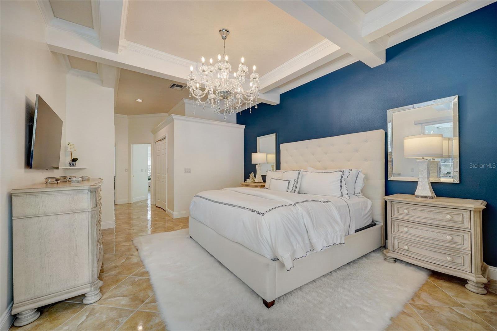
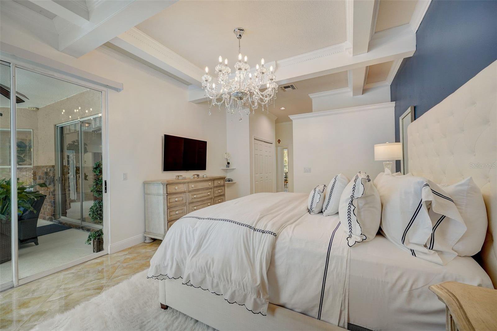

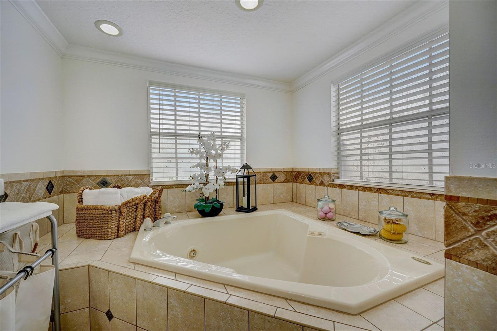
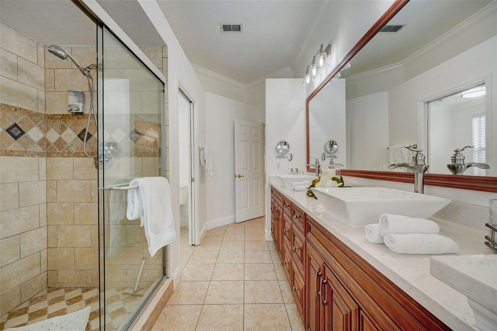
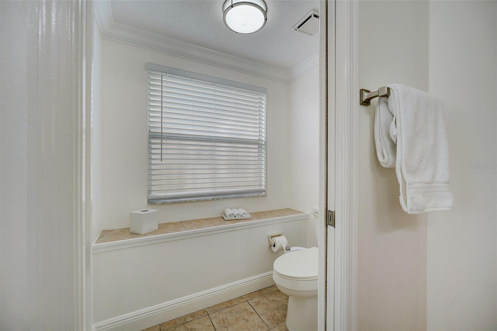
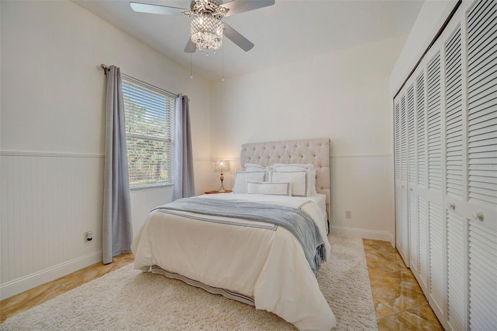



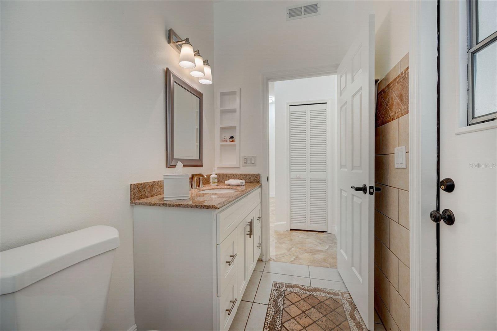

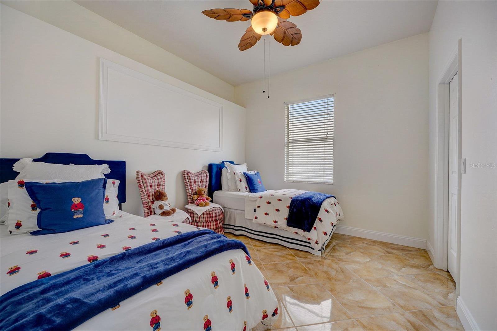

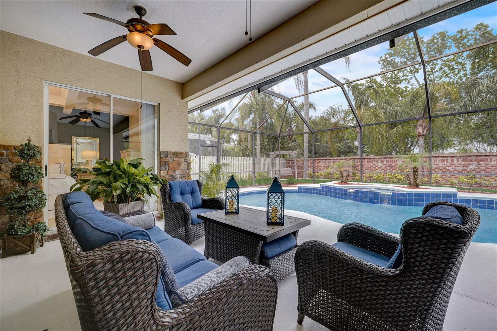
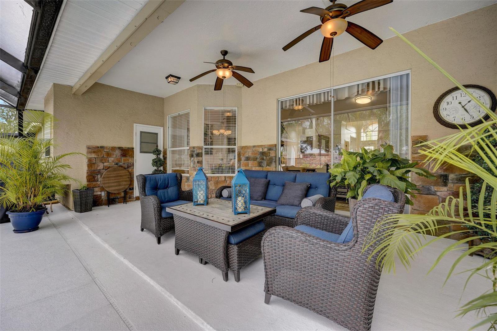



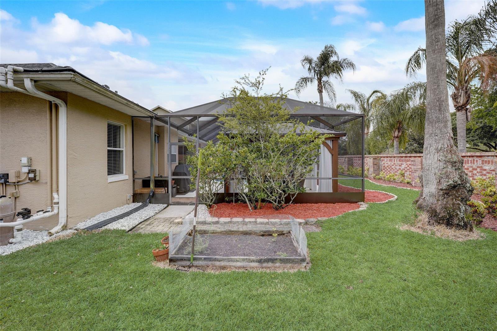



/u.realgeeks.media/belbenrealtygroup/400dpilogo.png)