1301 Admiral Drive, Apopka, FL 32703
- $350,000
- 3
- BD
- 2
- BA
- 1,218
- SqFt
- List Price
- $350,000
- Status
- Active
- Days on Market
- 41
- MLS#
- O6189174
- Property Style
- Single Family
- Year Built
- 1961
- Bedrooms
- 3
- Bathrooms
- 2
- Living Area
- 1,218
- Lot Size
- 8,018
- Acres
- 0.18
- Total Acreage
- 0 to less than 1/4
- Legal Subdivision Name
- Fairfield
- MLS Area Major
- Apopka
Property Description
One or more photo(s) has been virtually staged. Discover this updated, 3-bedroom, 2-bathoom, move in ready pool home featuring a new roof, a completely remodeled kitchen with stainless steel appliances, modern new flooring, and freshly painted interiors and exteriors. This home has been thoughtfully updated, including the bathrooms, which have undergone a full renovation to offer a sleek, modern look. The star of the show is the outdoor space of this home, a true haven for relaxation and entertainment with its large pool and expansive pool deck offering ample space for lounging and poolside BBQs. Additionally, there's a utility shed in the backyard for extra storage, ensuring your outdoor equipment and tools are neatly tucked away. Positioned in an unbeatable location, this home is just moments away from major highways, ensuring your commute is a breeze. For shopping and dining experiences the Apopka Town Center is within easy reach. And for those who adore the outdoors, Wekiwa Springs State Park offers an ultimate playground for your adventures from hiking and biking to kayaking and camping, allowing you to connect with nature whenever the mood strikes. Whether you're looking to entertain in the expansive family room, enjoy the sunshine in the large backyard, or take a dip in the private pool, this home is a perfect blend of comfort and convenience so schedule your private showing today!
Additional Information
- Taxes
- $691
- Minimum Lease
- No Minimum
- Location
- Landscaped, Paved
- Community Features
- No Deed Restriction
- Property Description
- One Story
- Zoning
- R-1
- Interior Layout
- Ceiling Fans(s), Open Floorplan, Primary Bedroom Main Floor, Solid Surface Counters, Stone Counters, Thermostat
- Interior Features
- Ceiling Fans(s), Open Floorplan, Primary Bedroom Main Floor, Solid Surface Counters, Stone Counters, Thermostat
- Floor
- Luxury Vinyl, Tile
- Appliances
- Dishwasher, Range, Refrigerator
- Utilities
- BB/HS Internet Available, Cable Available, Electricity Connected, Water Connected
- Heating
- Central, Electric
- Air Conditioning
- Central Air
- Exterior Construction
- Block
- Exterior Features
- Lighting, Private Mailbox, Sliding Doors
- Roof
- Shingle
- Foundation
- Slab
- Pool
- Private
- Pool Type
- Deck, Gunite, In Ground, Lighting
- Garage Carport
- 2 Car Carport
- Garage Features
- Covered, Driveway, Ground Level, Oversized
- Fences
- Fenced, Vinyl
- Flood Zone Code
- X
- Parcel ID
- 14-21-28-2590-03-180
- Legal Description
- FAIRFIELD X/65 LOT 18 BLK C
Mortgage Calculator
Listing courtesy of LPT REALTY.
StellarMLS is the source of this information via Internet Data Exchange Program. All listing information is deemed reliable but not guaranteed and should be independently verified through personal inspection by appropriate professionals. Listings displayed on this website may be subject to prior sale or removal from sale. Availability of any listing should always be independently verified. Listing information is provided for consumer personal, non-commercial use, solely to identify potential properties for potential purchase. All other use is strictly prohibited and may violate relevant federal and state law. Data last updated on
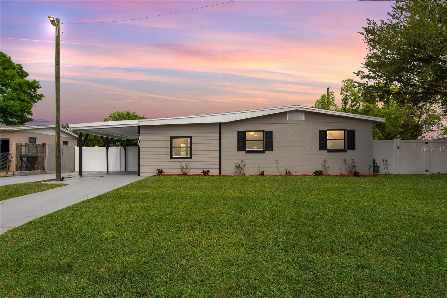
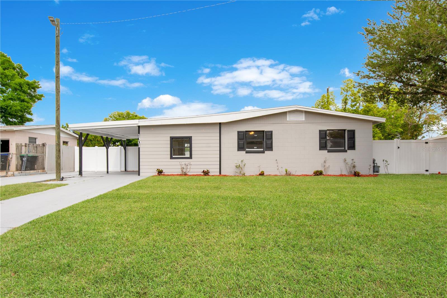
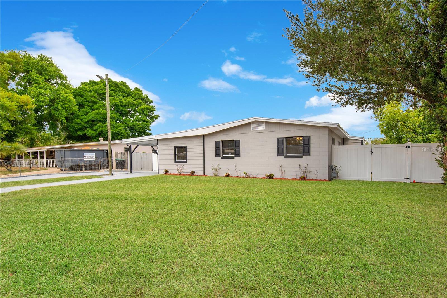
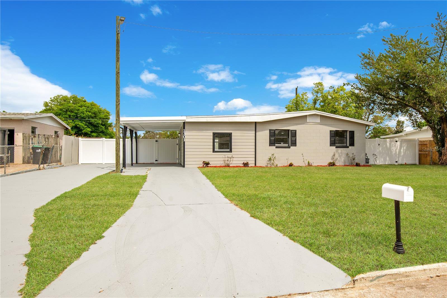
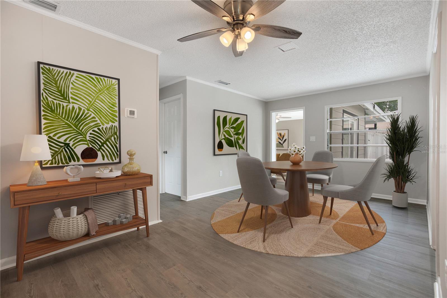
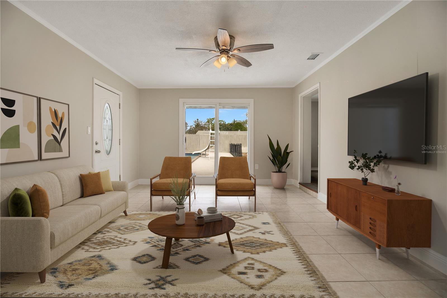
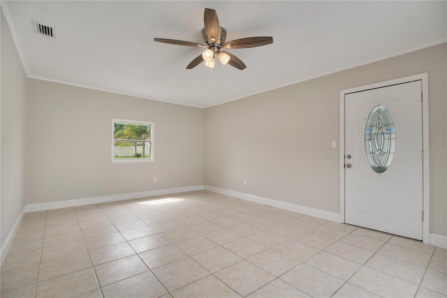
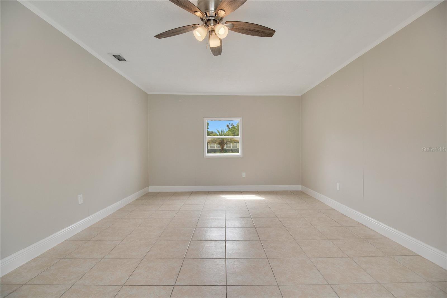
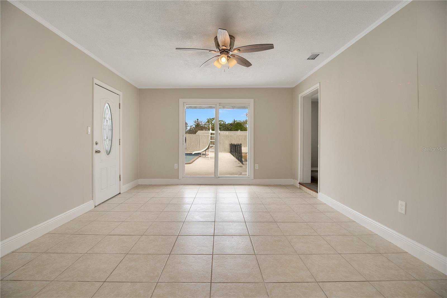
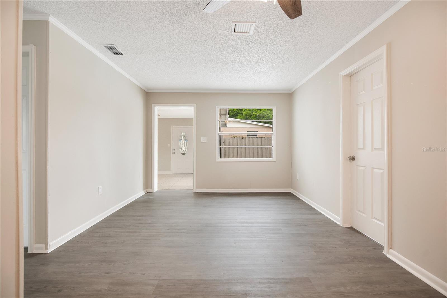
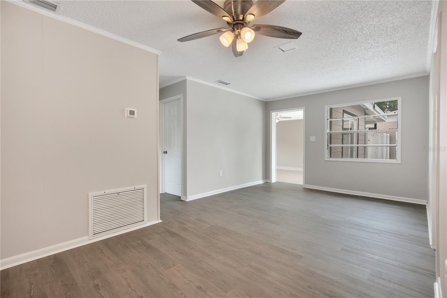
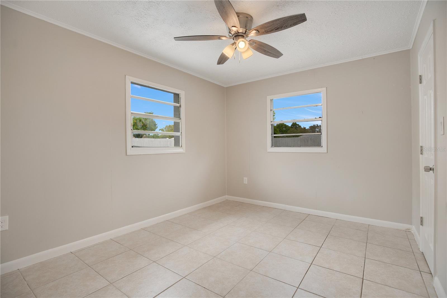
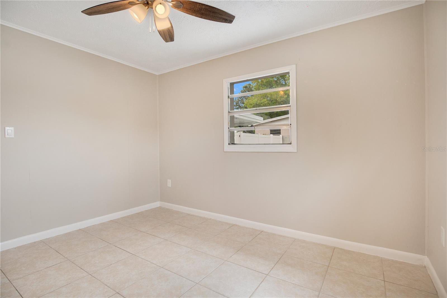
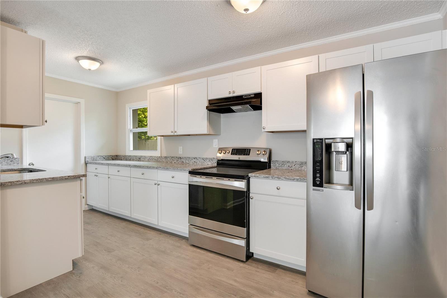
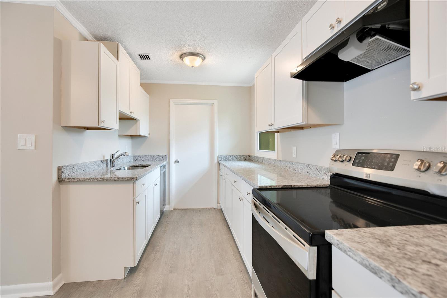
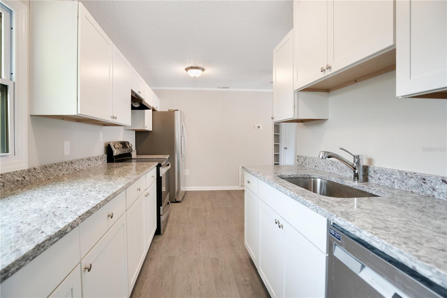
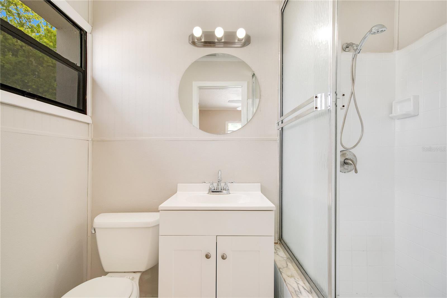
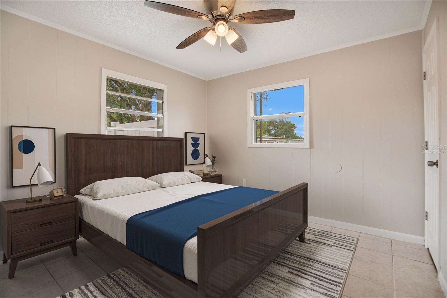
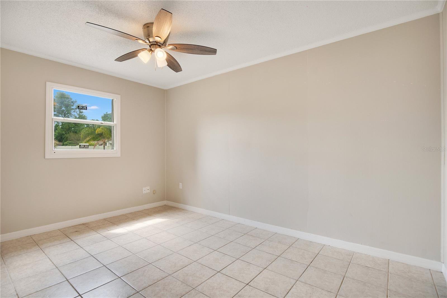
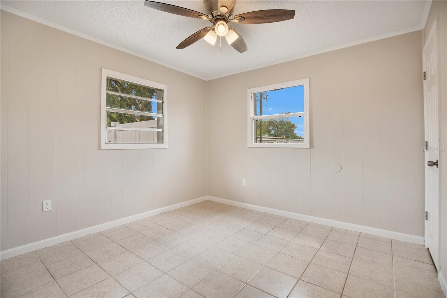
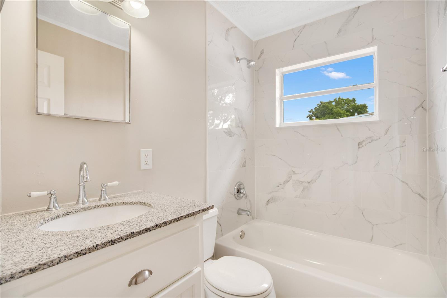
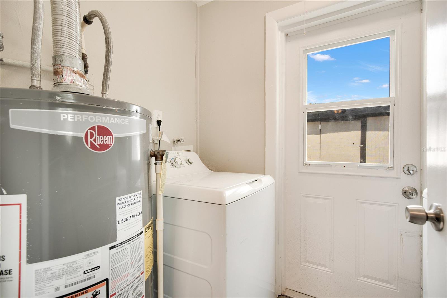
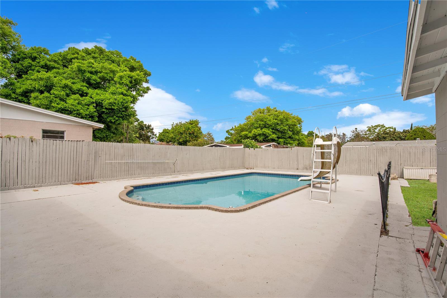
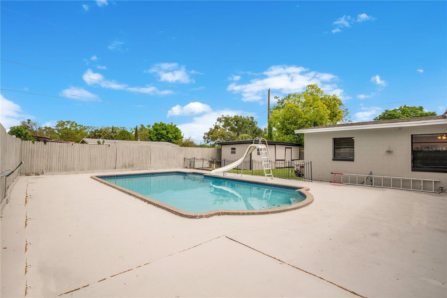
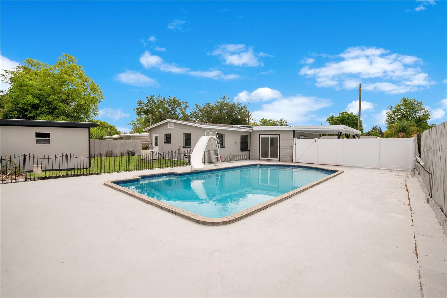
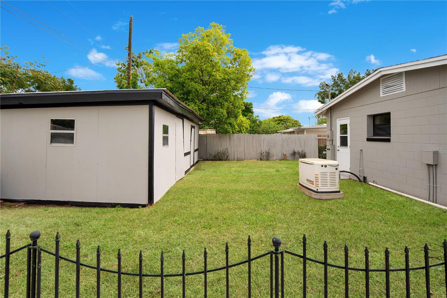
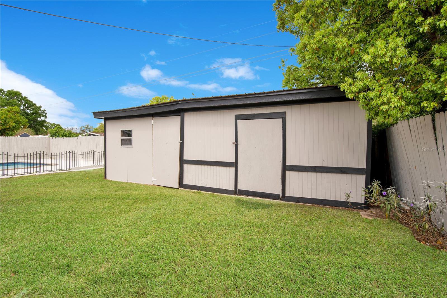
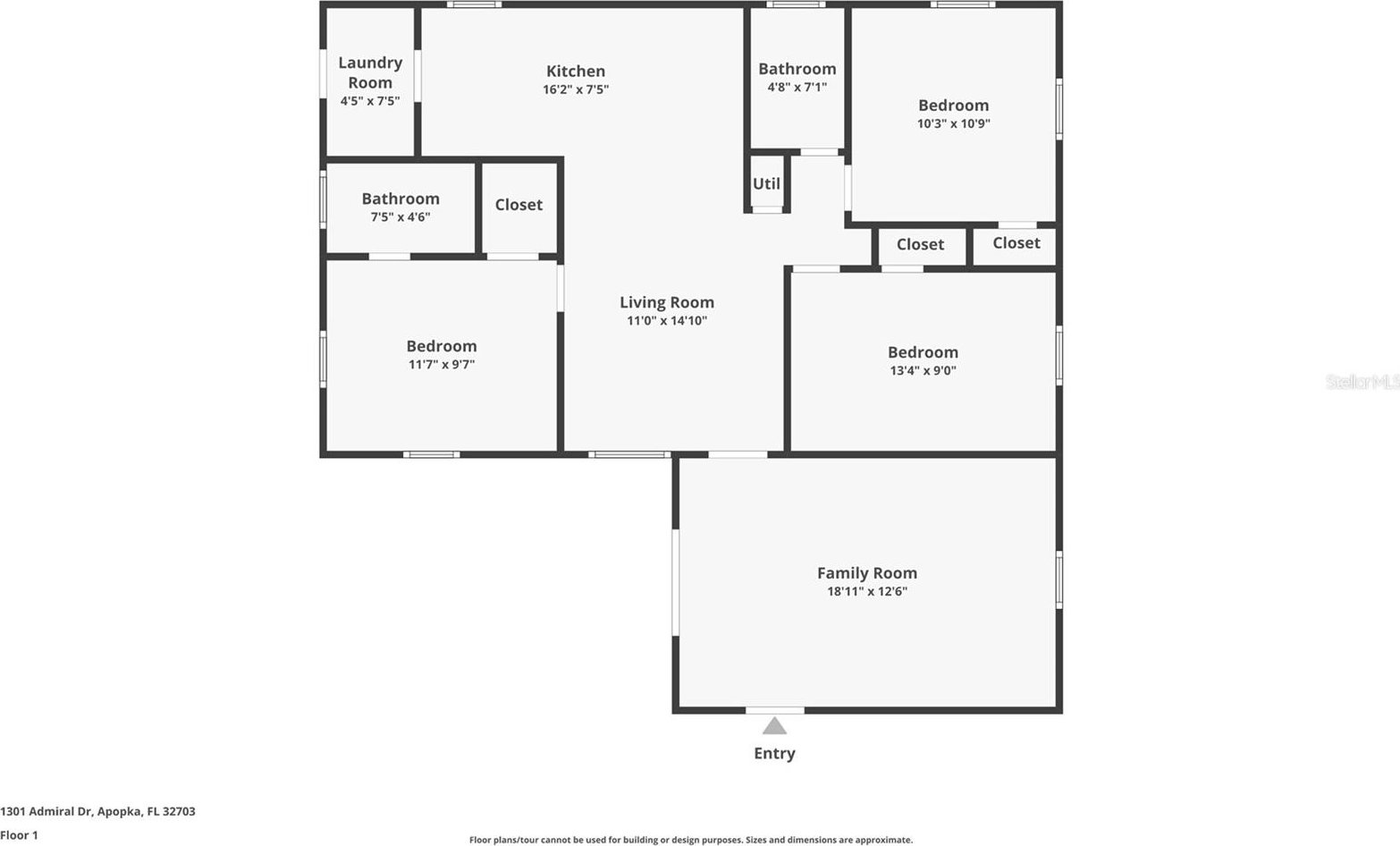
/u.realgeeks.media/belbenrealtygroup/400dpilogo.png)