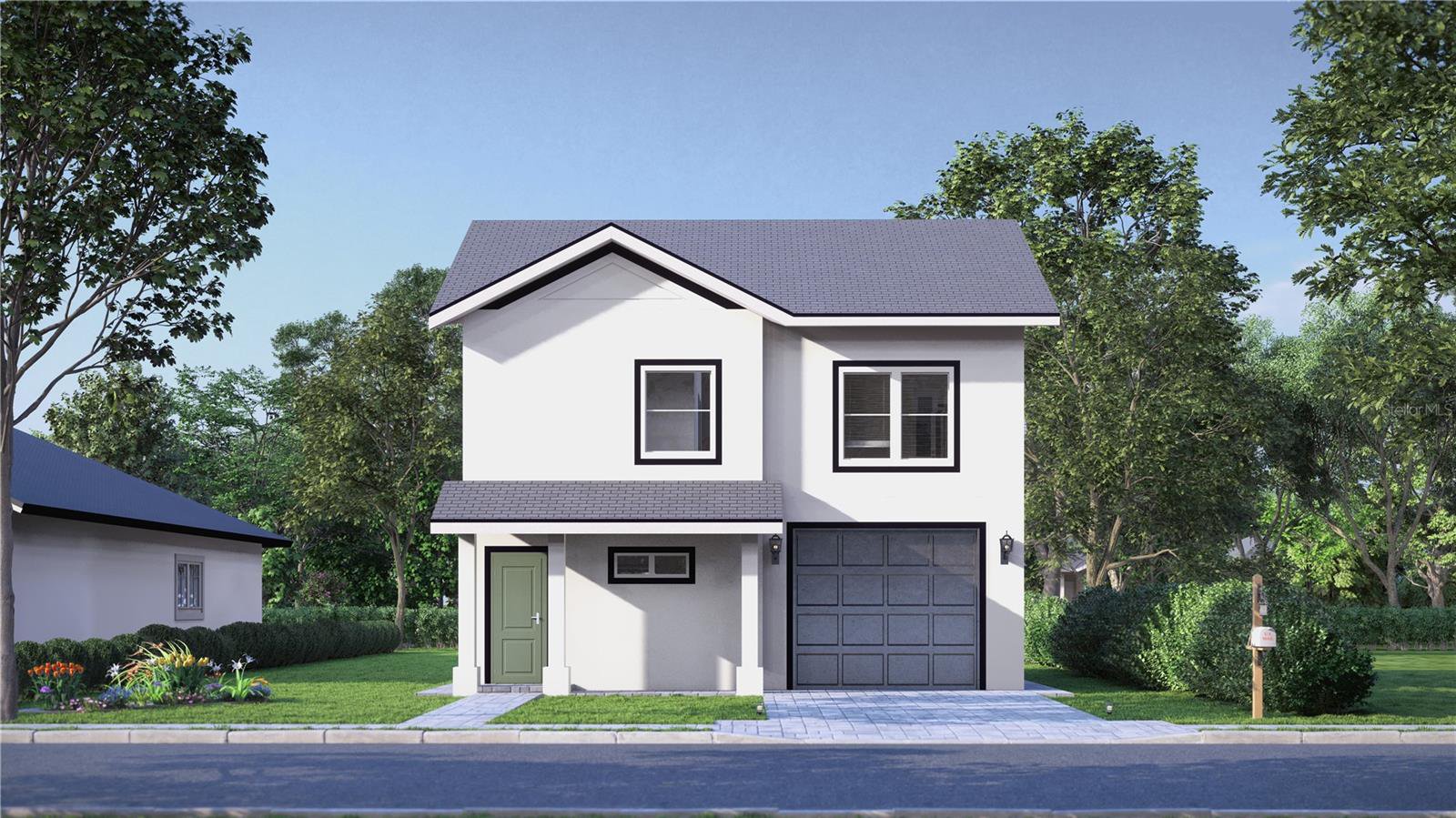1013 Clovercrest Road, Orlando, FL 32811
- $385,000
- 3
- BD
- 2.5
- BA
- 1,517
- SqFt
- List Price
- $385,000
- Status
- Active
- Days on Market
- 43
- MLS#
- O6189138
- Property Style
- Single Family
- New Construction
- Yes
- Year Built
- 2024
- Bedrooms
- 3
- Bathrooms
- 2.5
- Baths Half
- 1
- Living Area
- 1,517
- Lot Size
- 3,200
- Acres
- 0.07
- Total Acreage
- 0 to less than 1/4
- Legal Subdivision Name
- Clovercrest Village
- MLS Area Major
- Orlando/Orlo Vista/Richmond Heights
Property Description
Under Construction. The kitchen in this stunning single-family home is truly the heart of the house, designed for both functionality and style. With modern finishes and thoughtful details, it offers a perfect space for cooking, entertaining, and everyday living. Featuring sleek Shaker cabinets and granite countertops, the kitchen exudes contemporary elegance while providing ample storage and workspace. The clean lines and neutral color palette create a timeless aesthetic that complements any decor style. Equipped with high-quality ENERGY EFFICIENT WINDOWS, the kitchen is filled with natural light, enhancing the bright and airy atmosphere. Whether preparing meals or enjoying casual dining, residents will appreciate the efficiency and comfort provided by these windows. The open layout seamlessly connects the kitchen to the adjacent living and dining areas, fostering a sense of connectivity and flow throughout the home. It's an ideal setting for gatherings with family and friends, where conversations can flow freely while culinary delights are prepared. From morning coffee to gourmet dinners, the kitchen offers everything you need to create memorable moments and inspire culinary creativity. It's a space where functionality meets luxury, making it a standout feature of this dream home.
Additional Information
- Taxes
- $685
- Minimum Lease
- No Minimum
- Community Features
- No Deed Restriction
- Property Description
- Two Story
- Zoning
- PD
- Interior Layout
- Living Room/Dining Room Combo, Open Floorplan, PrimaryBedroom Upstairs, Solid Surface Counters, Solid Wood Cabinets, Stone Counters, Thermostat
- Interior Features
- Living Room/Dining Room Combo, Open Floorplan, PrimaryBedroom Upstairs, Solid Surface Counters, Solid Wood Cabinets, Stone Counters, Thermostat
- Floor
- Carpet, Vinyl
- Appliances
- Dishwasher, Disposal, Microwave, Range
- Utilities
- Cable Available, Electricity Available
- Heating
- Central
- Air Conditioning
- Central Air
- Exterior Construction
- Block, Stucco, Wood Frame
- Exterior Features
- Lighting, Private Mailbox
- Roof
- Shingle
- Foundation
- Slab
- Pool
- No Pool
- Garage Carport
- 1 Car Garage
- Garage Spaces
- 1
- Garage Features
- Curb Parking, Driveway
- Elementary School
- Orlo Vista Elem
- Middle School
- Carver Middle
- High School
- Jones High
- Flood Zone Code
- X
- Parcel ID
- 31-22-29-1425-00-280
- Legal Description
- CLOVERCREST VILLAGE 23/46 LOT 28
Mortgage Calculator
Listing courtesy of JOHN SILVA REALTY & ASSOCIATES.
StellarMLS is the source of this information via Internet Data Exchange Program. All listing information is deemed reliable but not guaranteed and should be independently verified through personal inspection by appropriate professionals. Listings displayed on this website may be subject to prior sale or removal from sale. Availability of any listing should always be independently verified. Listing information is provided for consumer personal, non-commercial use, solely to identify potential properties for potential purchase. All other use is strictly prohibited and may violate relevant federal and state law. Data last updated on










/u.realgeeks.media/belbenrealtygroup/400dpilogo.png)