817 Kamchatka Court, Apopka, FL 32712
- $540,000
- 4
- BD
- 3
- BA
- 2,774
- SqFt
- List Price
- $540,000
- Status
- Active
- Days on Market
- 44
- Price Change
- ▼ $10,000 1714262475
- MLS#
- O6189107
- Property Style
- Single Family
- Year Built
- 2001
- Bedrooms
- 4
- Bathrooms
- 3
- Living Area
- 2,774
- Lot Size
- 7,710
- Acres
- 0.18
- Total Acreage
- 0 to less than 1/4
- Legal Subdivision Name
- Spring Ridge Ph 03 43/61
- MLS Area Major
- Apopka
Property Description
**PRICE IMPROVEMENT!!** Expect to be impressed with this beautifully maintained home, tucked away in a cul-de-sac in the sought-after charming community of Country Crossing at Spring Ridge! You are welcomed home on to a brick paver driveway and a gorgeous, large, three-tiered, garden water fountain in the front yard. As you enter the home, the formal dining area with large windows immerses the space in natural sunlight. The kitchen is nestled in the heart of the home, showcasing an array of features that include stainless steel appliances, granite countertops with granite backsplash, a pantry with abundant storage space, chic cabinetry with modern hardware and breakfast bar seating. An expansive den/bonus room with large windows for natural light affords more area to accommodate family and friends. The new owner of this home will enjoy the 4 spacious bedrooms, 3 full bathrooms. The master suite offers the homeowner a retreat with crown molding you will find throughout this home, a large window, walk-in closet and private bath. Start and end your day with ease in the en-suite featuring a dual sink vanity with space for seating, garden bath and a separate glass enclosed shower. Second bedroom features an electric fireplace for a cozy and inviting way to warm up in the winters. French doors lead to the brick paver, screened-in, salt water pool, showcasing water fountain feature! The pool enclosure has partial Florida glass laminated screen for privacy. Beyond the pool area, lawn space includes a shed for tools, a workbench area or storage. The property also includes vinyl fencing for privacy and added security. The home also includes upgraded hurricane-proof front door and double pane hurricane windows throughout the house. NEW ROOF (Sept. 2023). Fully irrigated yard for your ease. Security equipment (valued at $5k+) included. The 2-car garage comes with a quiet whisper garage door opener and an insulated garage door. The Country Crossing community also provides access to a community pool and multiple playgrounds. PERFECT FOR CASUAL LIVING & entertaining, you’ll love having friends & family gather here for food, fun, celebrations and creating lasting memories! Only minutes to the Wekiva Springs and Rock Spings State Parks, offering over 7,000 acres of outdoor recreation, nature trails, and natural spring-fed waters leading to the Wekiva River. Additionally, this home is only a short 15 minutes drive to beautiful, historic downtown Mount Dora! Schedule your private showing today! *VIDEO/AUDIO MONITORING ON PROPERTY. *
Additional Information
- Taxes
- $2882
- Minimum Lease
- No Minimum
- HOA Fee
- $174
- HOA Payment Schedule
- Quarterly
- Community Features
- Playground, Pool, Sidewalks, Wheelchair Access, No Deed Restriction
- Property Description
- Two Story
- Zoning
- PUD
- Interior Layout
- Ceiling Fans(s), Crown Molding, Eat-in Kitchen, Kitchen/Family Room Combo, Living Room/Dining Room Combo, Open Floorplan, PrimaryBedroom Upstairs, Solid Surface Counters, Thermostat, Walk-In Closet(s), Window Treatments
- Interior Features
- Ceiling Fans(s), Crown Molding, Eat-in Kitchen, Kitchen/Family Room Combo, Living Room/Dining Room Combo, Open Floorplan, PrimaryBedroom Upstairs, Solid Surface Counters, Thermostat, Walk-In Closet(s), Window Treatments
- Floor
- Brick, Ceramic Tile, Luxury Vinyl, Tile
- Appliances
- Dishwasher, Disposal, Dryer, Electric Water Heater, Exhaust Fan, Freezer, Microwave, Range, Range Hood, Refrigerator, Washer
- Utilities
- BB/HS Internet Available, Cable Available, Cable Connected, Electricity Available, Electricity Connected, Phone Available, Public, Sewer Available, Sewer Connected, Street Lights, Underground Utilities, Water Connected
- Heating
- Central, Electric, Exhaust Fan
- Air Conditioning
- Central Air
- Exterior Construction
- Block, Concrete, Stucco
- Exterior Features
- French Doors, Private Mailbox, Storage
- Roof
- Shingle
- Foundation
- Slab
- Pool
- Community, Private
- Pool Type
- Gunite, In Ground, Lighting, Outside Bath Access, Salt Water, Screen Enclosure
- Garage Carport
- 2 Car Garage
- Garage Spaces
- 2
- Pets
- Not allowed
- Flood Zone Code
- x
- Parcel ID
- 29-20-28-8270-00-570
- Legal Description
- SPRING RIDGE PHASE 3 UNIT 1 43/61 LOT 57
Mortgage Calculator
Listing courtesy of WORLD PROPERTIES GROUP.
StellarMLS is the source of this information via Internet Data Exchange Program. All listing information is deemed reliable but not guaranteed and should be independently verified through personal inspection by appropriate professionals. Listings displayed on this website may be subject to prior sale or removal from sale. Availability of any listing should always be independently verified. Listing information is provided for consumer personal, non-commercial use, solely to identify potential properties for potential purchase. All other use is strictly prohibited and may violate relevant federal and state law. Data last updated on



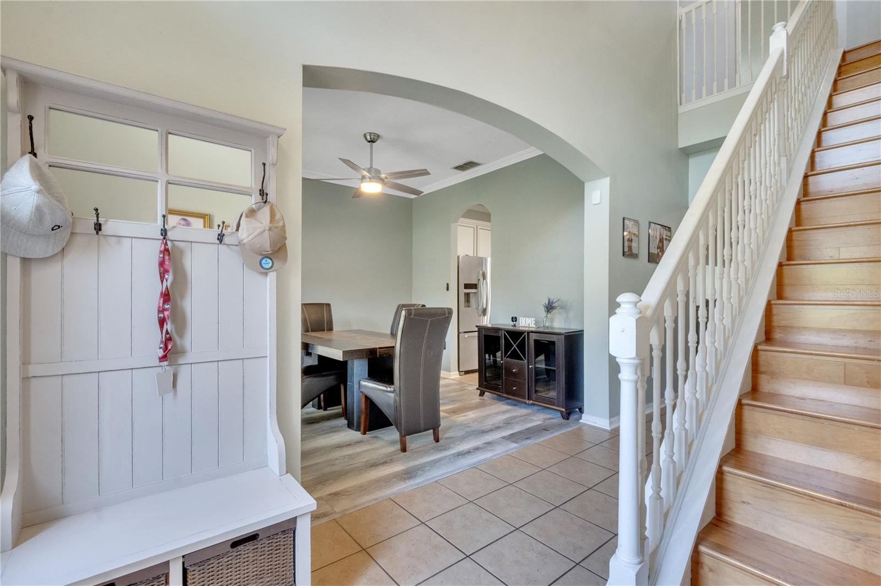








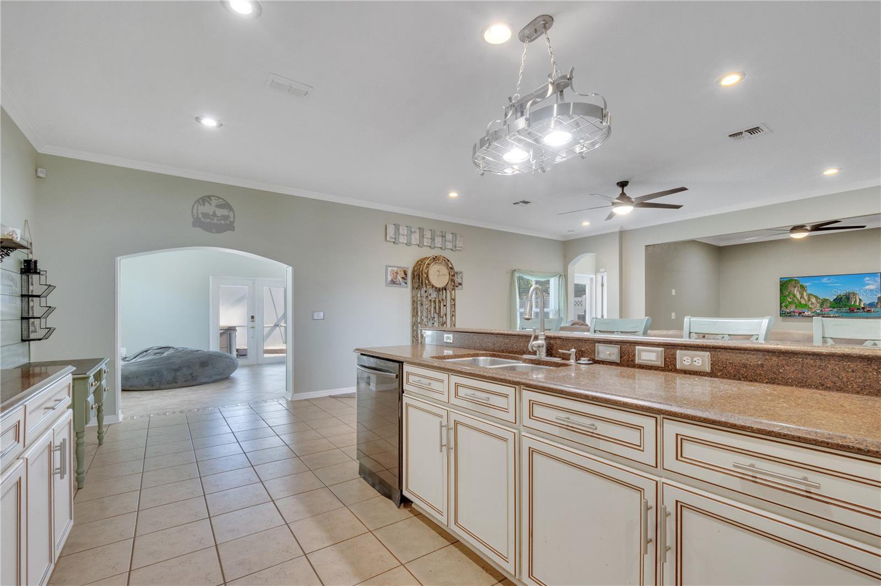















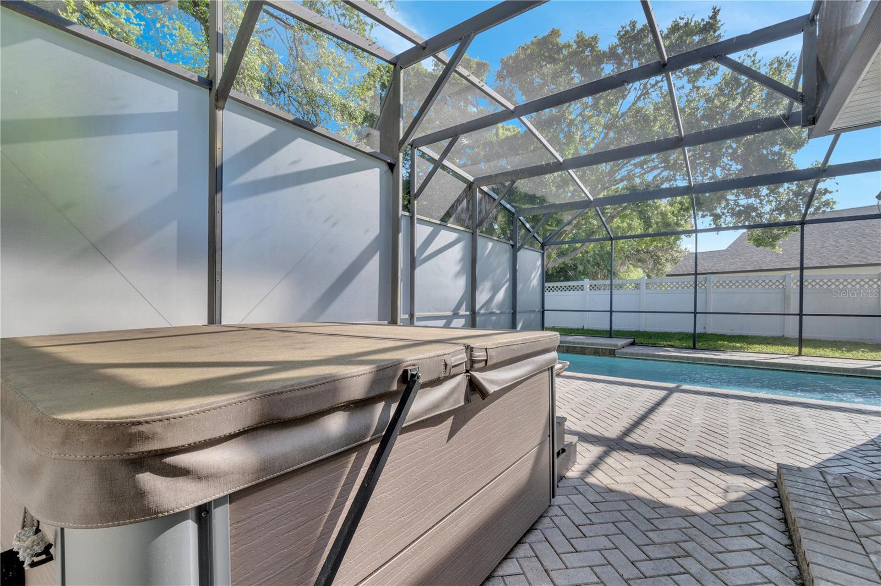



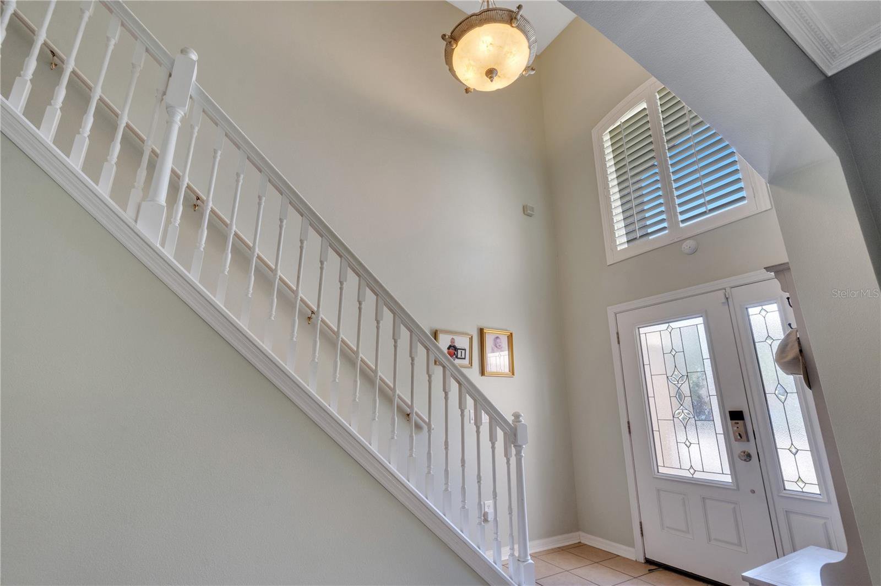






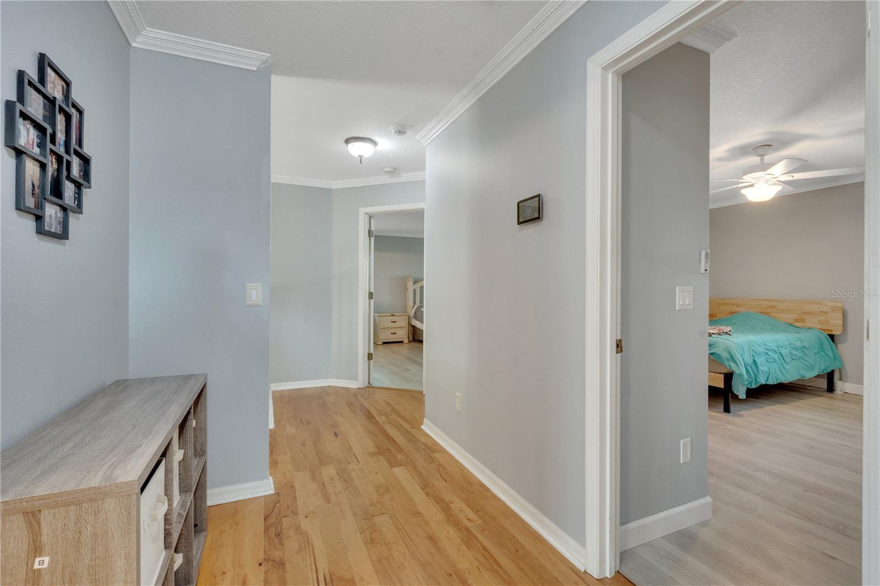

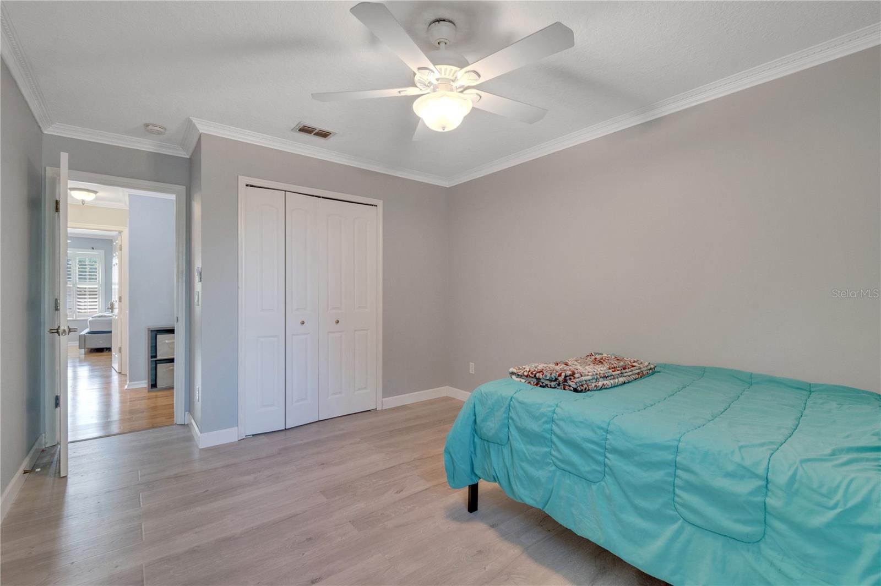



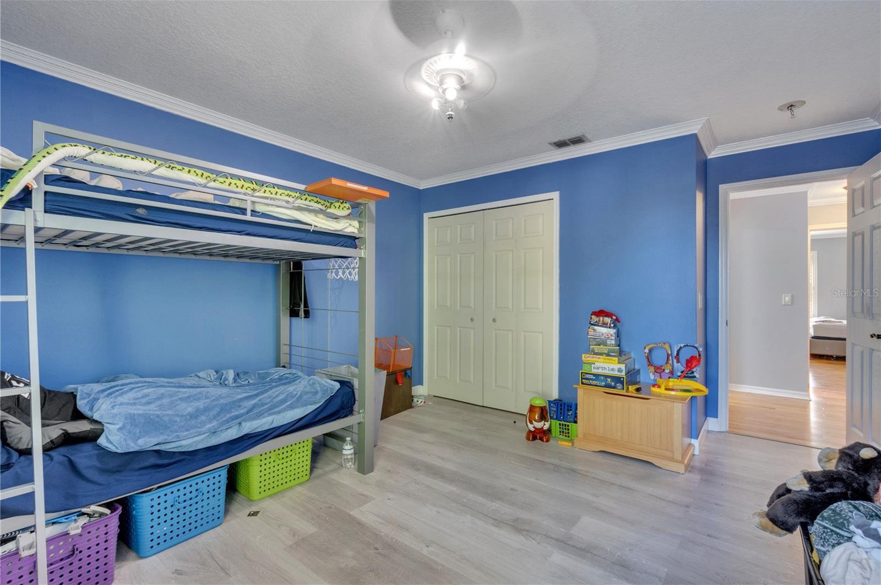












/u.realgeeks.media/belbenrealtygroup/400dpilogo.png)