431 Douglas Edward Dr, Ocoee, FL 34761
- $760,000
- 4
- BD
- 2.5
- BA
- 2,939
- SqFt
- List Price
- $760,000
- Status
- Active
- Days on Market
- 39
- Price Change
- ▼ $15,000 1713307802
- MLS#
- O6188904
- Property Style
- Single Family
- Year Built
- 2009
- Bedrooms
- 4
- Bathrooms
- 2.5
- Baths Half
- 1
- Living Area
- 2,939
- Lot Size
- 8,951
- Acres
- 0.21
- Total Acreage
- 0 to less than 1/4
- Legal Subdivision Name
- Meadow Rdg B C D E F F-1 F-2
- MLS Area Major
- Ocoee
Property Description
LOCATION! LOCATION!! LOCATION!!! Priced to sell. Prime property in an excellent location and MOVE IN READY. Amazing and spacious 4/2-1 home in a gated community that embodies pride of ownership! Situated on a beautiful corner lot with Resort style spa and HUGE pool in the back yard. The open and inviting floor plan features vaulted ceilings with natural light gleaming in from your breakfast, cafe sitting area & elongated, screened and covered lanai. Spacious, upgraded kitchen offers plenty of storage w/ 42 inch cabinets, backsplash, granite countertop and butler pantry. The huge master bedroom with nice pool view and master bathroom has dual sink and vanity, as well as separate standing shower with tub. Second floor features, spacious loft, 3 guest bedrooms and bathroom. The community of Meadowridge offers amenities such as walking trails, club house, pool, cabana and playground. This amazing home is perfectly located just north of Windermere, FREEDOM PARK, Winter Garden Village, turnpike, 408 and 429 expressways. Zoned for A-rated Thornebrooke Elemantary, Gotha Middle, and Olympia High School. Schedule an appointment TODAY to see this elegant house and to call it a HOME
Additional Information
- Taxes
- $6831
- Minimum Lease
- 7 Months
- HOA Fee
- $208
- HOA Payment Schedule
- Monthly
- Community Features
- No Deed Restriction
- Property Description
- Two Story
- Zoning
- PUD-LD
- Interior Layout
- Ceiling Fans(s), High Ceilings, Primary Bedroom Main Floor, Walk-In Closet(s), Window Treatments
- Interior Features
- Ceiling Fans(s), High Ceilings, Primary Bedroom Main Floor, Walk-In Closet(s), Window Treatments
- Floor
- Ceramic Tile, Tile, Wood
- Appliances
- Convection Oven, Cooktop, Dishwasher, Dryer, Electric Water Heater, Microwave, Range Hood, Refrigerator, Washer
- Utilities
- BB/HS Internet Available, Electricity Available, Public, Street Lights
- Heating
- Central
- Air Conditioning
- Central Air
- Fireplace Description
- Electric
- Exterior Construction
- Block, Stucco
- Exterior Features
- Irrigation System, Lighting, Outdoor Grill, Rain Gutters, Sidewalk, Sliding Doors, Sprinkler Metered
- Roof
- Tile
- Foundation
- Slab
- Pool
- Private
- Pool Type
- In Ground, Screen Enclosure
- Garage Carport
- 3 Car Garage
- Garage Spaces
- 3
- Fences
- Fenced
- Pets
- Allowed
- Flood Zone Code
- X
- Parcel ID
- 32-22-28-5549-00-290
- Legal Description
- MEADOW RIDGE 68/137 LOT 29
Mortgage Calculator
Listing courtesy of TOP LINE REALTY.
StellarMLS is the source of this information via Internet Data Exchange Program. All listing information is deemed reliable but not guaranteed and should be independently verified through personal inspection by appropriate professionals. Listings displayed on this website may be subject to prior sale or removal from sale. Availability of any listing should always be independently verified. Listing information is provided for consumer personal, non-commercial use, solely to identify potential properties for potential purchase. All other use is strictly prohibited and may violate relevant federal and state law. Data last updated on
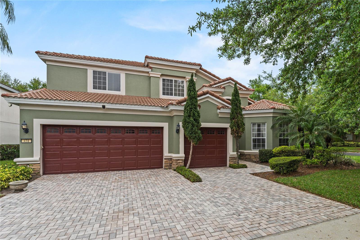
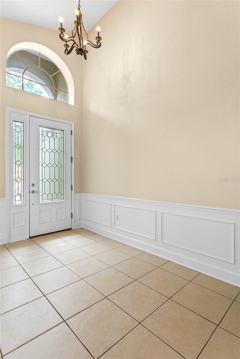
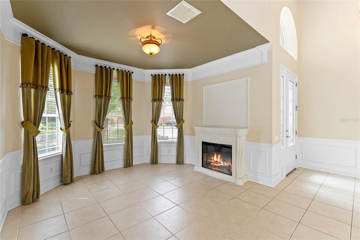
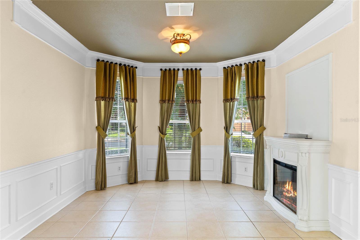
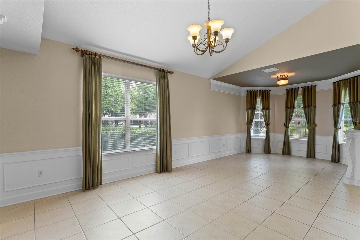
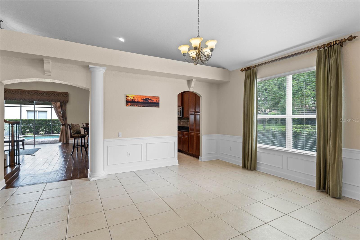
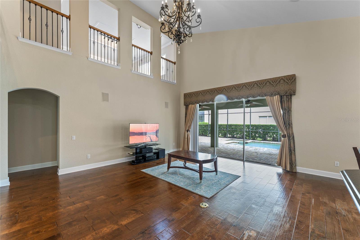
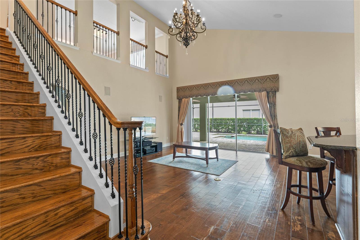
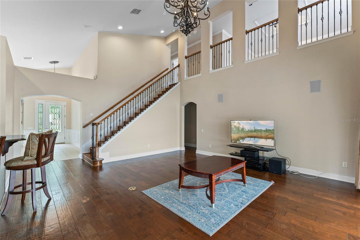
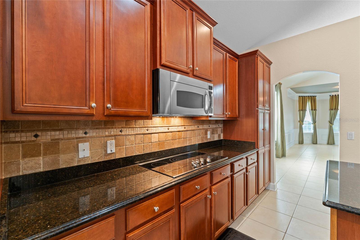
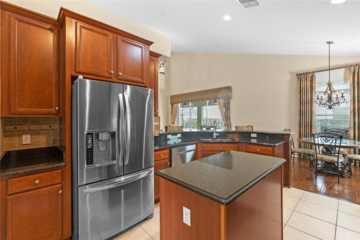
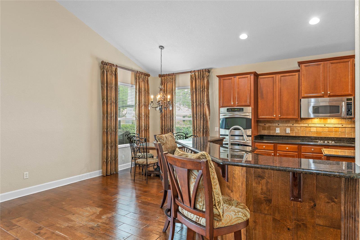
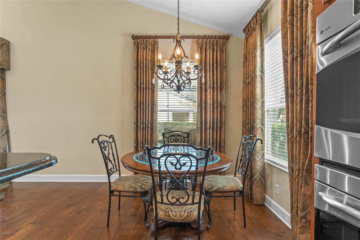
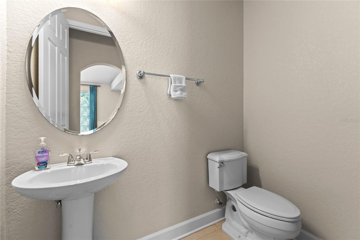
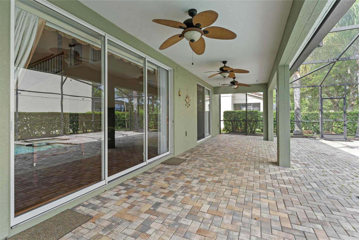
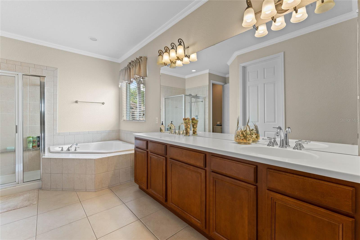
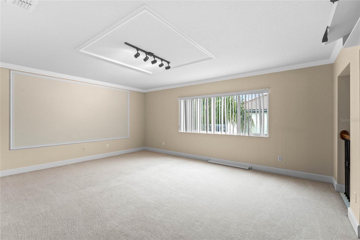
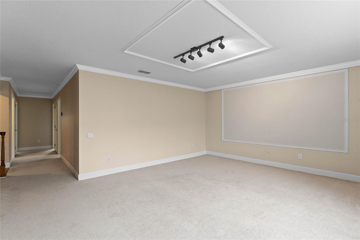
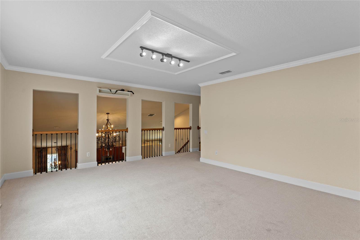
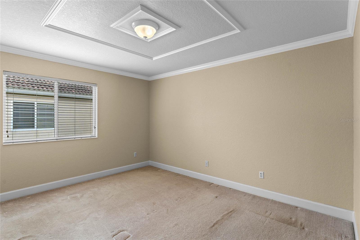
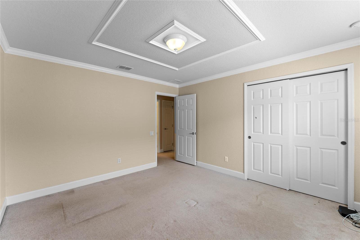
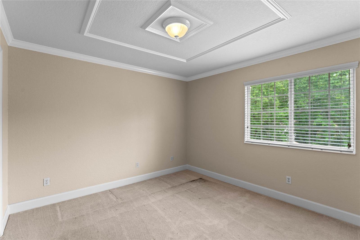
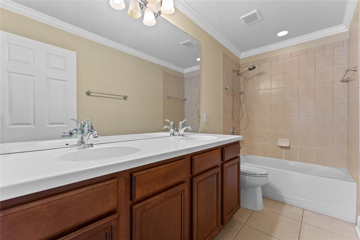
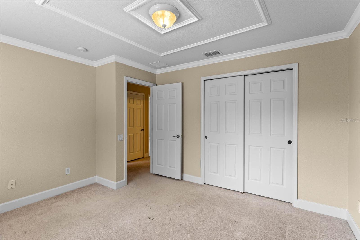
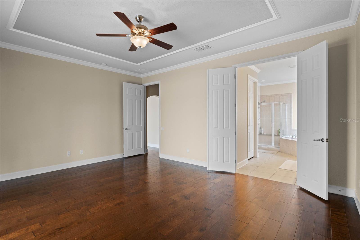
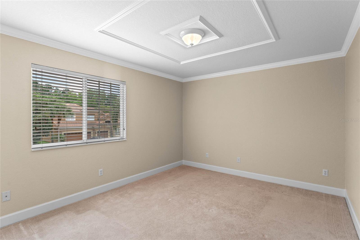
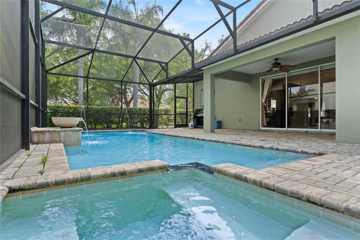
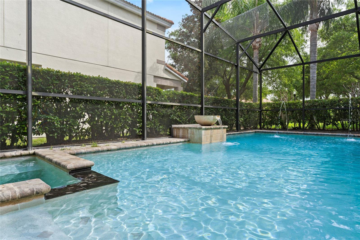

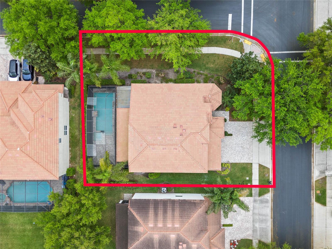
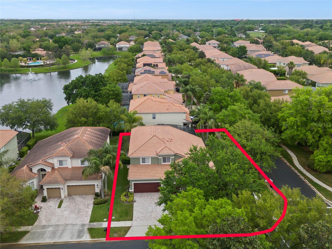

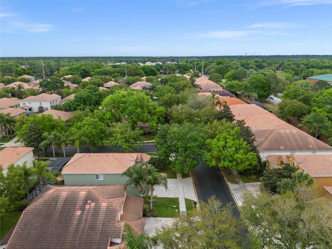

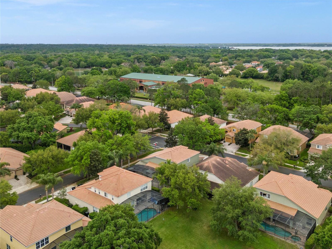
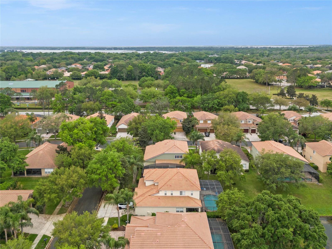
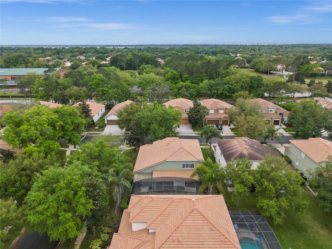
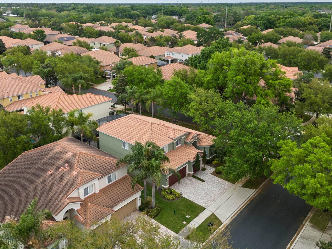
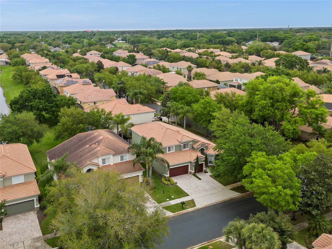
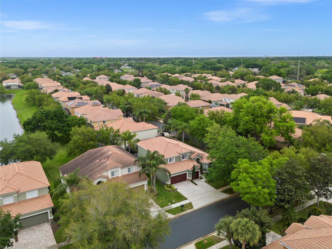
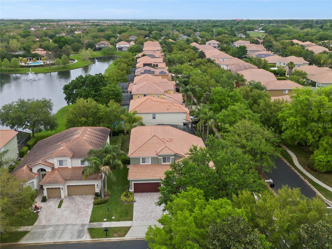
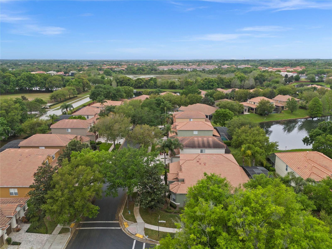
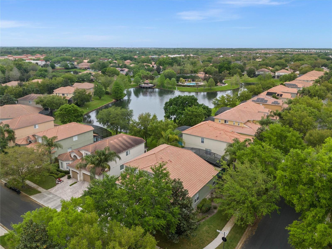
/u.realgeeks.media/belbenrealtygroup/400dpilogo.png)