14625 Old Thicket Trace, Winter Garden, FL 34787
- $799,000
- 4
- BD
- 3.5
- BA
- 3,076
- SqFt
- List Price
- $799,000
- Status
- Active
- Days on Market
- 38
- Price Change
- ▼ $21,000 1712783671
- MLS#
- O6188847
- Property Style
- Single Family
- Architectural Style
- Contemporary
- Year Built
- 2006
- Bedrooms
- 4
- Bathrooms
- 3.5
- Baths Half
- 1
- Living Area
- 3,076
- Lot Size
- 6,520
- Acres
- 0.15
- Total Acreage
- 0 to less than 1/4
- Legal Subdivision Name
- Signature Lakes Prcl 01c
- MLS Area Major
- Winter Garden/Oakland
Property Description
COMEPLETELY & BEAUTIFULLY RENOVATED WITH INSANE UPGRADES,..... CUSTOM LUXURY STYLE! MOVE IN READY HOME! MUST SEE TO APPRECIATE!!! New roof in August 2023! New exterior & interior paint. New luxury vinyl flooring throughout downstairs and upstairs including stairs itself which also has lights. Kitchen completely redone new cabinets with underlighting and lots of storage, huge kitchen island with quartz countertops & waterfall sides & quartz backsplash, farm sink, stainless steel appliances, pot filler, beautifully redone pantry, wall oven. Additional Butler's pantry for wine storage. Crown molding on lower floor & large base molding throughout home. Custom floor to ceiling wall paneling and custom stair railings. Private office with French doors. All 3 bathrooms are upgraded with the downstairs master bath being the most jaw dropping with huge double shower stall with rain faucets, garden tub, large porcelain extending from floor to ceiling! Huge master closet with custom built in shelves. Custom upgraded laundry area with farm sink. Marble poured effect garage floor. This home has 4 beds/3.5 baths, formal living and dining rooms, family room, huge loft, 2 car rear garage, a covered and screened-in patio and a fenced backyard. Don't miss your opportunity to own this upgraded home!
Additional Information
- Taxes
- $4797
- Minimum Lease
- 8-12 Months
- HOA Fee
- $177
- HOA Payment Schedule
- Semi-Annually
- Community Features
- Association Recreation - Owned, Clubhouse, Deed Restrictions, Fitness Center, Park, Playground, Pool, Tennis Courts
- Property Description
- Two Story
- Zoning
- P-D
- Interior Layout
- Ceiling Fans(s), Crown Molding, Kitchen/Family Room Combo, Living Room/Dining Room Combo, Open Floorplan, Solid Wood Cabinets, Stone Counters, Walk-In Closet(s)
- Interior Features
- Ceiling Fans(s), Crown Molding, Kitchen/Family Room Combo, Living Room/Dining Room Combo, Open Floorplan, Solid Wood Cabinets, Stone Counters, Walk-In Closet(s)
- Floor
- Luxury Vinyl, Tile
- Appliances
- Built-In Oven, Dishwasher, Disposal, Microwave, Range
- Utilities
- Electricity Connected, Water Connected
- Heating
- Central, Gas
- Air Conditioning
- Central Air
- Exterior Construction
- Block, Stucco
- Exterior Features
- Irrigation System, Private Mailbox, Rain Gutters, Sliding Doors
- Roof
- Shingle
- Foundation
- Slab
- Pool
- Community
- Garage Carport
- 2 Car Garage
- Garage Spaces
- 2
- Garage Features
- Alley Access, Garage Door Opener, Garage Faces Rear, On Street
- Garage Dimensions
- 22x20
- Elementary School
- Independence Elementary
- Middle School
- Bridgewater Middle
- High School
- Horizon High School
- Pets
- Not allowed
- Flood Zone Code
- X
- Parcel ID
- 27-23-27-8125-05-250
- Legal Description
- SIGNATURE LAKES - PARCEL 1C 61/102 LOT 525
Mortgage Calculator
Listing courtesy of CHARLES RUTENBERG REALTY ORLANDO.
StellarMLS is the source of this information via Internet Data Exchange Program. All listing information is deemed reliable but not guaranteed and should be independently verified through personal inspection by appropriate professionals. Listings displayed on this website may be subject to prior sale or removal from sale. Availability of any listing should always be independently verified. Listing information is provided for consumer personal, non-commercial use, solely to identify potential properties for potential purchase. All other use is strictly prohibited and may violate relevant federal and state law. Data last updated on




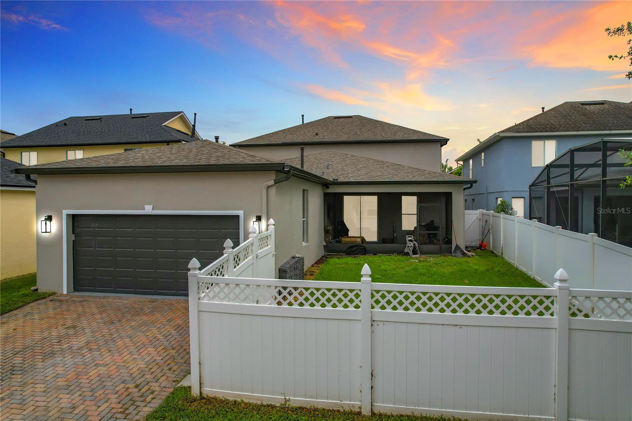











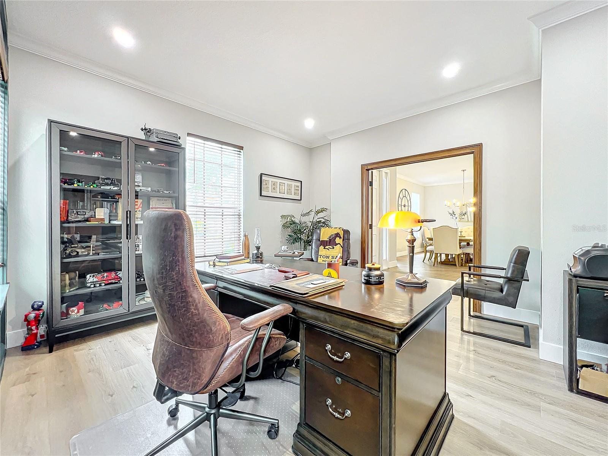
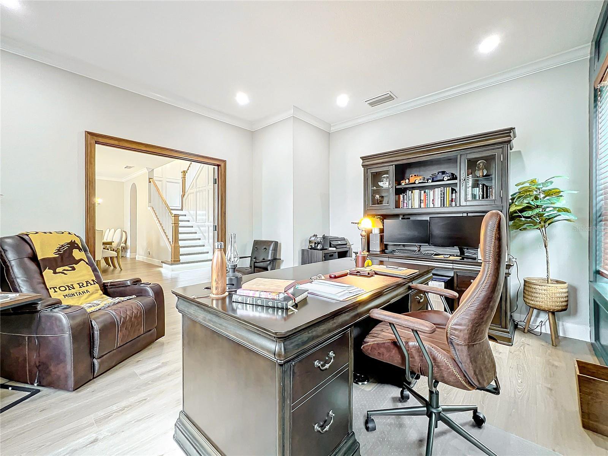










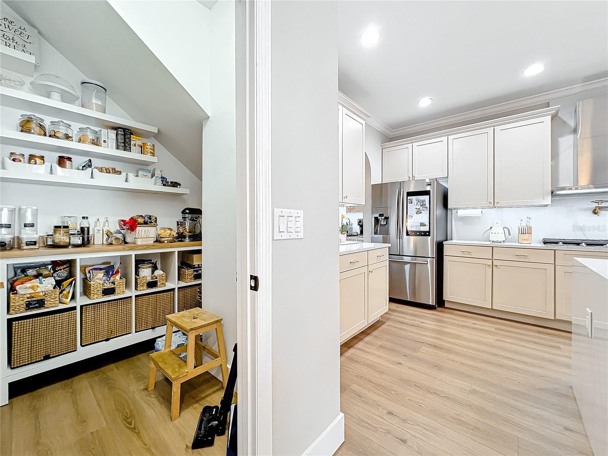













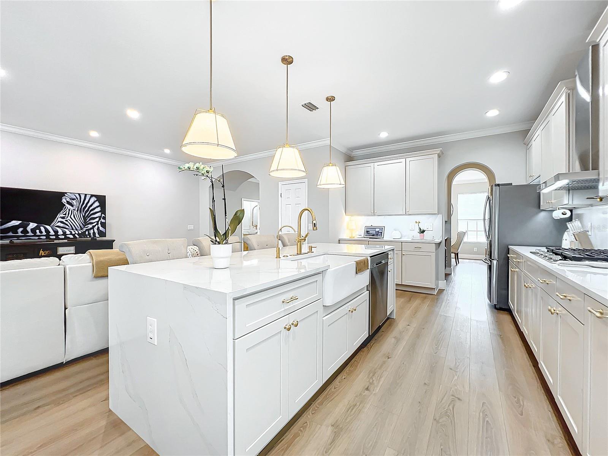




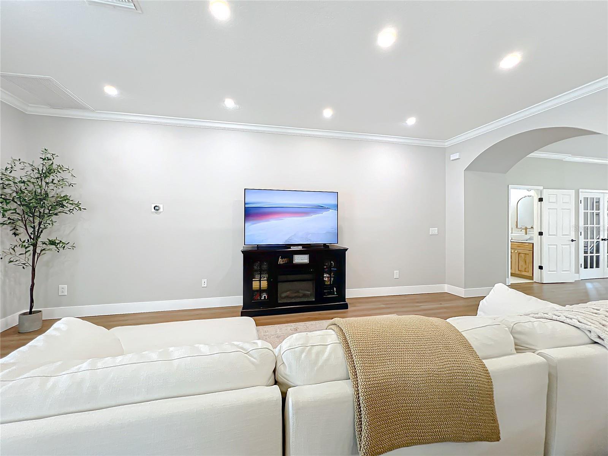


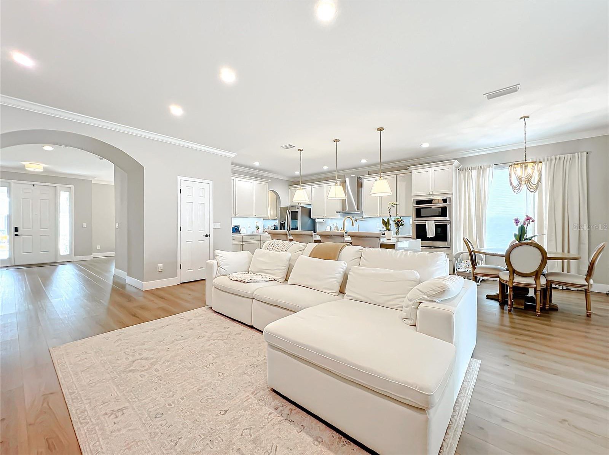













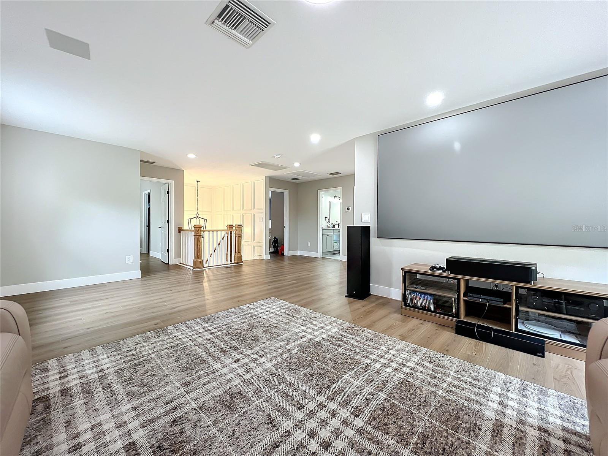

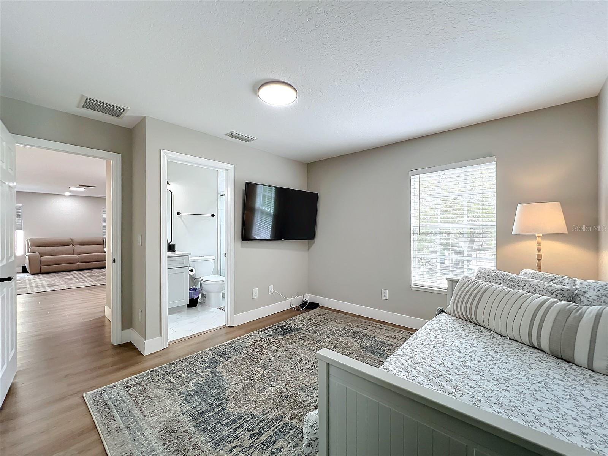




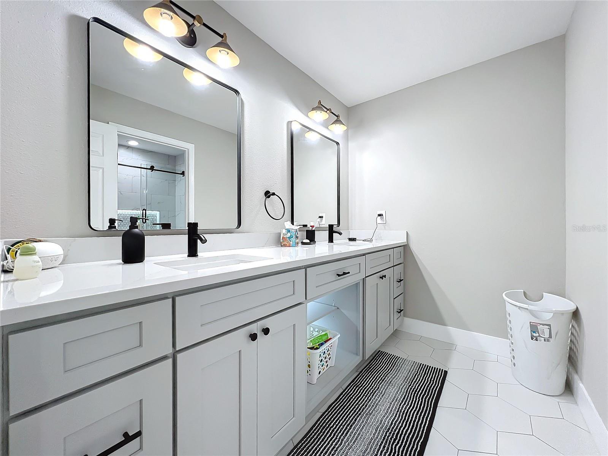










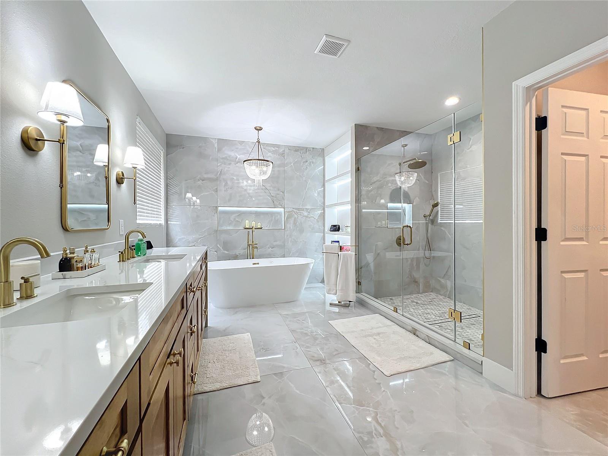


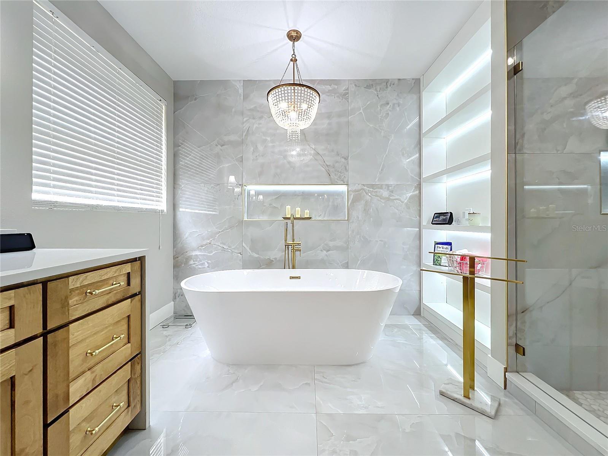






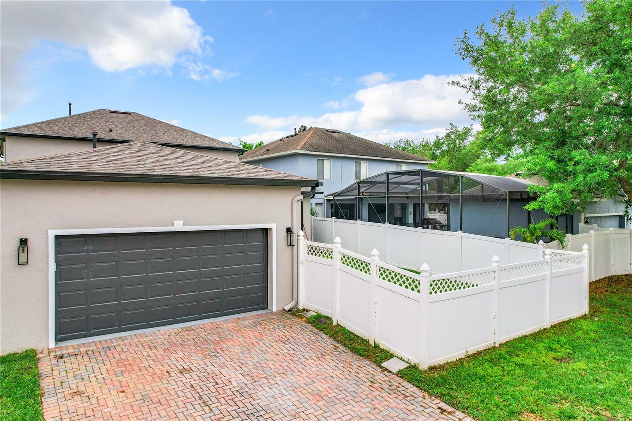






/u.realgeeks.media/belbenrealtygroup/400dpilogo.png)