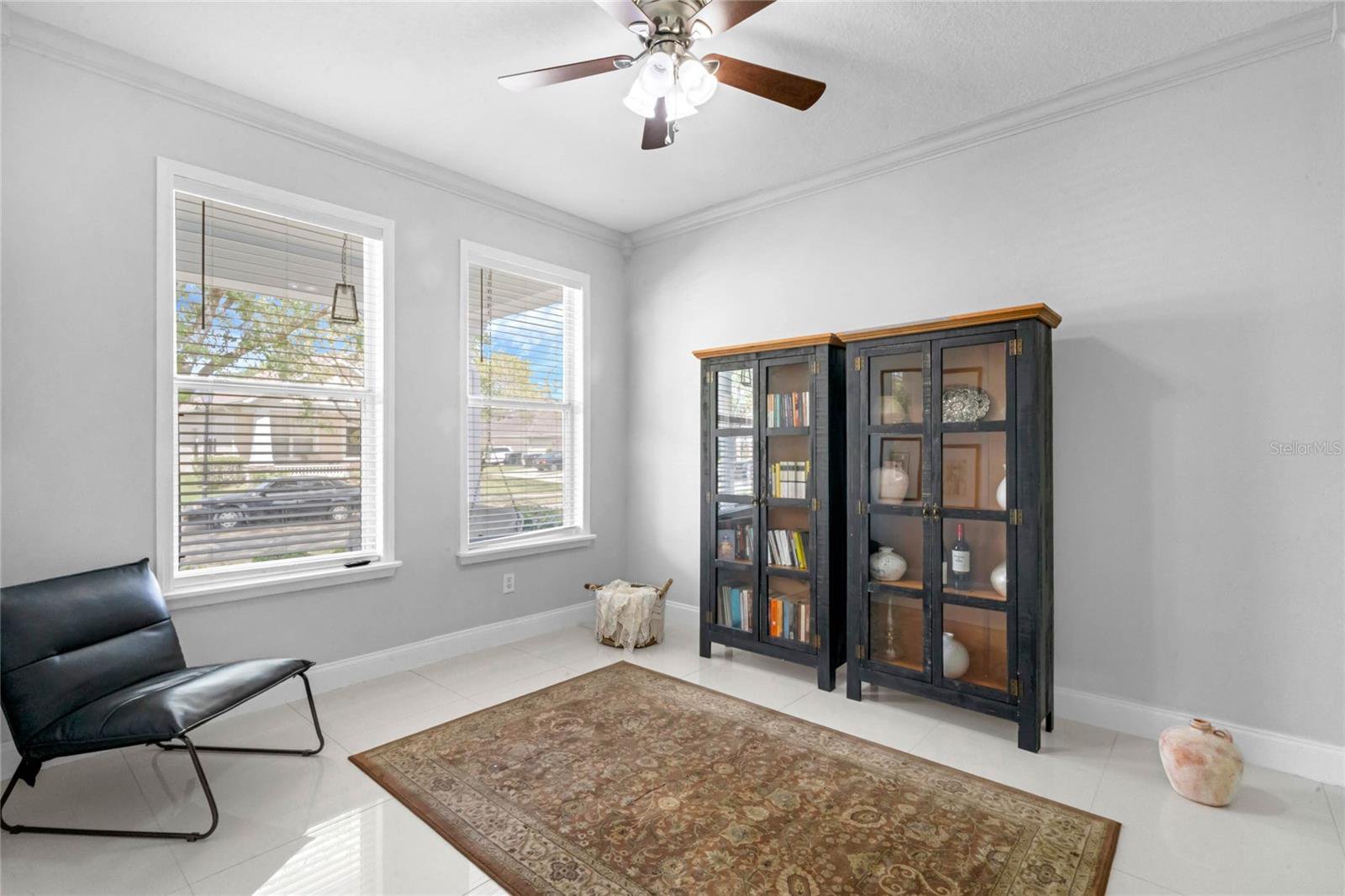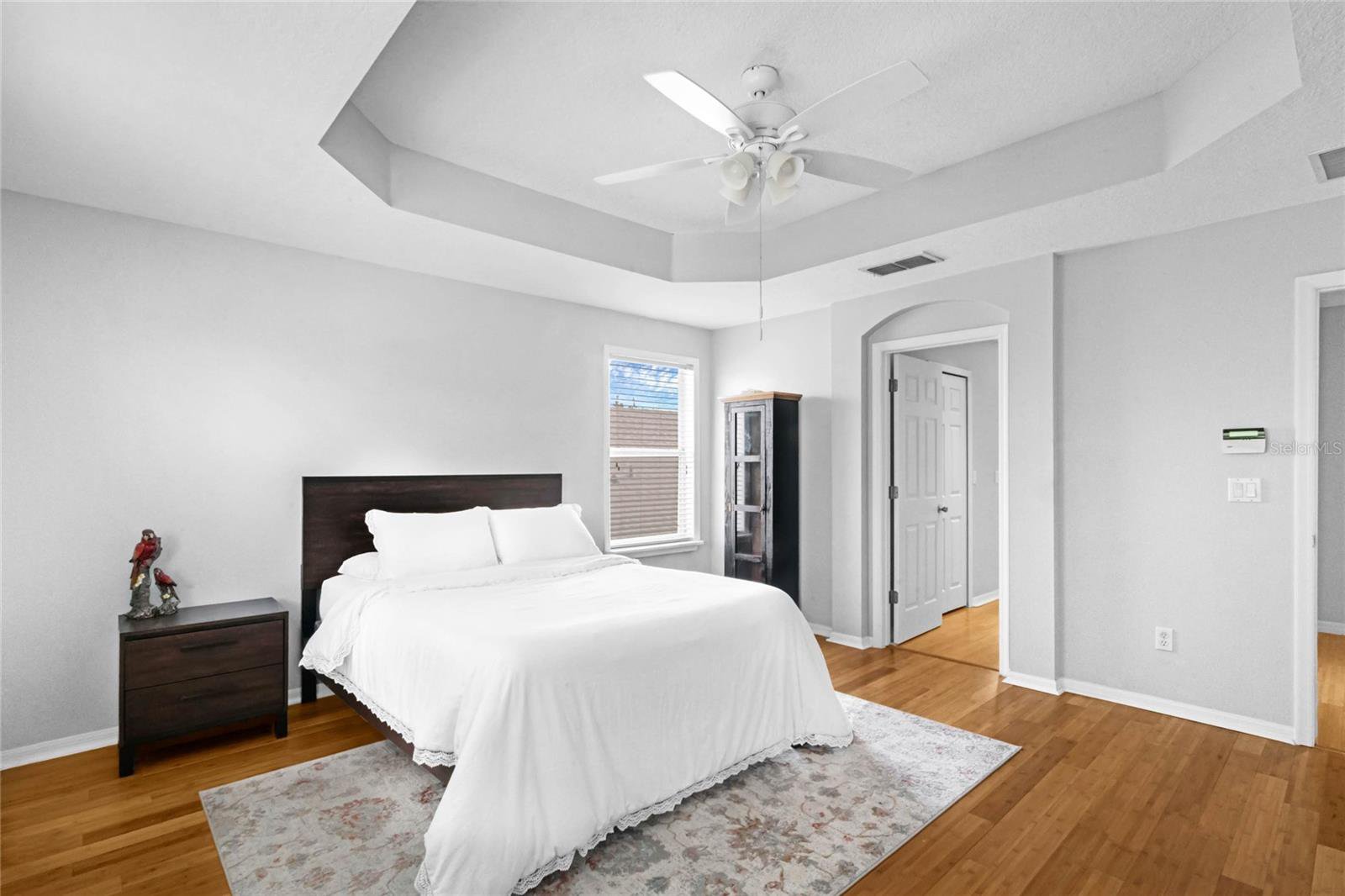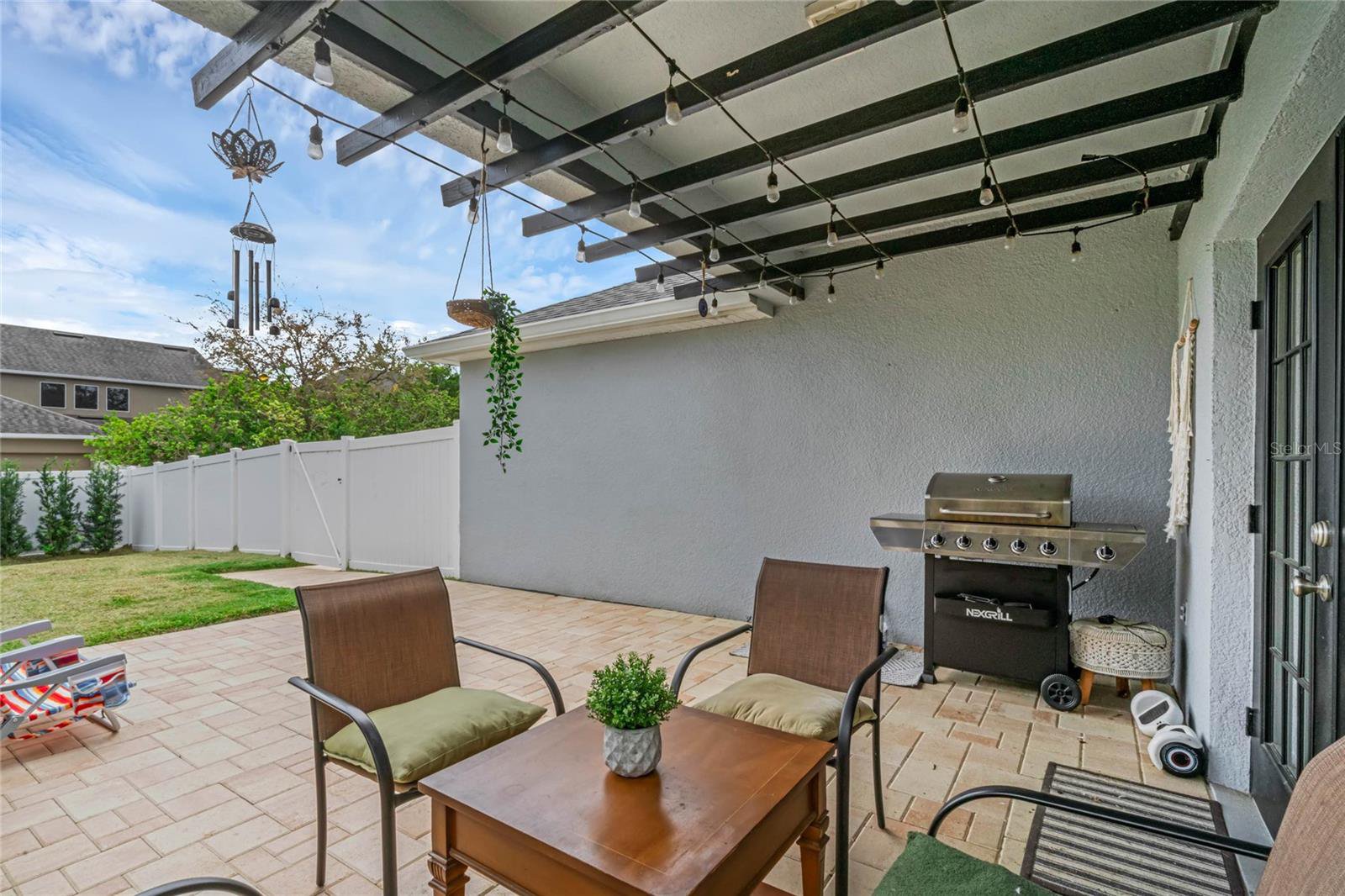14568 Jamaica Dogwood Drive, Orlando, FL 32828
- $515,000
- 3
- BD
- 2.5
- BA
- 2,146
- SqFt
- List Price
- $515,000
- Status
- Pending
- Days on Market
- 38
- Price Change
- ▼ $10,000 1713301576
- MLS#
- O6188606
- Property Style
- Single Family
- Year Built
- 2003
- Bedrooms
- 3
- Bathrooms
- 2.5
- Baths Half
- 1
- Living Area
- 2,146
- Lot Size
- 5,556
- Acres
- 0.13
- Total Acreage
- 0 to less than 1/4
- Legal Subdivision Name
- Avalon Park Village 05 51 58
- Complex/Comm Name
- Avalon Park
- MLS Area Major
- Orlando/Alafaya/Waterford Lakes
Property Description
Under contract-accepting backup offers. Beautiful, clean Avalon Park 3-bedroom, 2-bathroom home with an office/flex room on the first floor and lots of storage. Step onto a large front porch with a porch swing, then enter into a formal living or dining room. To the left is a large office or flex room with French doors that could easily be utilized as a fourth bedroom if needed. Past the flex room is a powder (half) bath with a large linen closet. Across from the powder bath are the stairs to the bedrooms on the second level, as well as a large under stair storage closet. The updated kitchen and living room are to the rear of the home, featuring a modern design, 42" white cabinets with glass inserts, stainless steel hardware and appliances, and stunning quartz countertops, including an island with seating. The first floor has 24” tile flooring throughout, and upstairs features real bamboo flooring. The generous Master Suite includes dual closets, with one being a large walk-in closet. The master bath boasts dual sinks, a soaking tub, an updated separate shower with dual shower heads, and a private water closet. The roof was replaced in 2018. The privacy-fenced backyard has a covered lanai with a newer paver patio and a nice grassy area. The property has alley entry into the two-car garage. This home is located in Avalon Park near parks, a community pool, downtown shops, boutiques, restaurants, Publix, and many community activities.
Additional Information
- Taxes
- $3892
- Minimum Lease
- 7 Months
- HOA Fee
- $388
- HOA Payment Schedule
- Quarterly
- Maintenance Includes
- Pool, Maintenance Grounds, Management, Recreational Facilities
- Community Features
- Deed Restrictions, Park, Playground, Pool, Racquetball, Tennis Courts
- Property Description
- Two Story
- Zoning
- P-D
- Interior Layout
- Built-in Features, Ceiling Fans(s), Crown Molding, Eat-in Kitchen, Kitchen/Family Room Combo, Solid Surface Counters, Walk-In Closet(s)
- Interior Features
- Built-in Features, Ceiling Fans(s), Crown Molding, Eat-in Kitchen, Kitchen/Family Room Combo, Solid Surface Counters, Walk-In Closet(s)
- Floor
- Bamboo, Tile
- Appliances
- Dishwasher, Disposal, Microwave, Range
- Utilities
- BB/HS Internet Available, Cable Available, Sprinkler Meter
- Heating
- Central
- Air Conditioning
- Central Air
- Exterior Construction
- Block, Stucco
- Exterior Features
- French Doors, Irrigation System, Lighting, Rain Gutters, Sprinkler Metered
- Roof
- Shingle
- Foundation
- Slab
- Pool
- Community
- Garage Carport
- 2 Car Garage
- Garage Spaces
- 2
- Garage Features
- Alley Access, Garage Faces Rear
- Garage Dimensions
- 19X20
- Elementary School
- Avalon Elem
- Middle School
- Avalon Middle
- High School
- Timber Creek High
- Fences
- Fenced
- Pets
- Allowed
- Flood Zone Code
- X
- Parcel ID
- 05-23-32-1003-02-290
- Legal Description
- AVALON PARK VILLAGE 5 51/58 LOT 229
Mortgage Calculator
Listing courtesy of RE/MAX PRIME PROPERTIES.
StellarMLS is the source of this information via Internet Data Exchange Program. All listing information is deemed reliable but not guaranteed and should be independently verified through personal inspection by appropriate professionals. Listings displayed on this website may be subject to prior sale or removal from sale. Availability of any listing should always be independently verified. Listing information is provided for consumer personal, non-commercial use, solely to identify potential properties for potential purchase. All other use is strictly prohibited and may violate relevant federal and state law. Data last updated on





















/u.realgeeks.media/belbenrealtygroup/400dpilogo.png)