412 Editha Circle, Sanford, FL 32771
- $499,000
- 4
- BD
- 2
- BA
- 1,773
- SqFt
- List Price
- $499,000
- Status
- Active
- Days on Market
- 33
- Price Change
- ▼ $11,000 1713556636
- MLS#
- O6188540
- Property Style
- Single Family
- Year Built
- 1950
- Bedrooms
- 4
- Bathrooms
- 2
- Living Area
- 1,773
- Lot Size
- 10,486
- Acres
- 0.24
- Total Acreage
- 0 to less than 1/4
- Legal Subdivision Name
- Highland Park
- MLS Area Major
- Sanford/Lake Forest
Property Description
Welcome to this charming 4-bedroom, 2-bathroom home located near downtown Sanford! Recently renovated, this property offers modern upgrades and plenty of space for comfortable living. Step inside to discover the beautifully updated kitchen, complete with new appliances and stylish finishes. The addition of vinyl plank flooring throughout the home adds a touch of sophistication while ensuring easy maintenance for years to come. Both bathrooms have been thoughtfully updated, providing a fresh and contemporary feel. Outside, the large fenced-in backyard offers privacy and plenty of room for outdoor activities or entertaining guests. One of the highlights of this property is the spacious detached garage, perfect for parking your vehicles or utilizing as a workshop or additional storage space. Conveniently situated near downtown Sanford, you'll enjoy easy access to shopping, dining, and entertainment options. Plus, NO HOA and very low property taxes! Don't miss out on the opportunity to call this newly renovated house your home – schedule a showing today!
Additional Information
- Taxes
- $806
- Minimum Lease
- No Minimum
- Community Features
- No Deed Restriction
- Property Description
- One Story
- Zoning
- SR1A
- Interior Layout
- Ceiling Fans(s), Open Floorplan, Stone Counters, Thermostat
- Interior Features
- Ceiling Fans(s), Open Floorplan, Stone Counters, Thermostat
- Floor
- Luxury Vinyl
- Appliances
- Convection Oven, Cooktop, Dishwasher, Freezer, Microwave, Refrigerator
- Utilities
- Cable Available, Electricity Connected, Sewer Connected, Water Connected
- Heating
- Central
- Air Conditioning
- Central Air
- Exterior Construction
- Block, Concrete
- Exterior Features
- Awning(s), Lighting, Private Mailbox
- Roof
- Shingle
- Foundation
- Crawlspace
- Pool
- No Pool
- Garage Carport
- 2 Car Garage
- Garage Spaces
- 2
- Fences
- Wood
- Flood Zone Code
- X
- Parcel ID
- 36-19-30-534-0100-0240
- Legal Description
- LOTS 24 + 25 BLK 1 HIGHLAND PARK PB 4 PG 28
Mortgage Calculator
Listing courtesy of NETWORTH REALTY OF ORLANDO, LLC.
StellarMLS is the source of this information via Internet Data Exchange Program. All listing information is deemed reliable but not guaranteed and should be independently verified through personal inspection by appropriate professionals. Listings displayed on this website may be subject to prior sale or removal from sale. Availability of any listing should always be independently verified. Listing information is provided for consumer personal, non-commercial use, solely to identify potential properties for potential purchase. All other use is strictly prohibited and may violate relevant federal and state law. Data last updated on
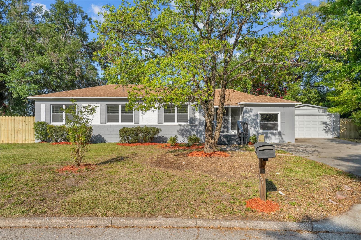
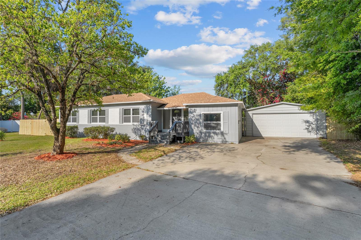
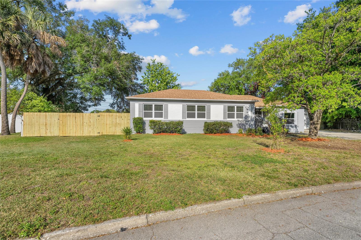
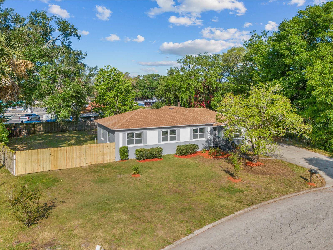
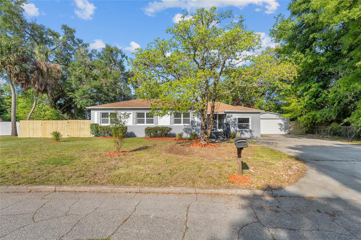
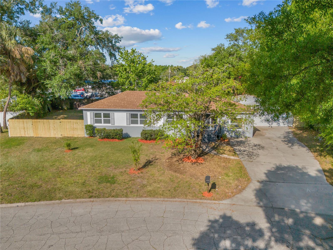
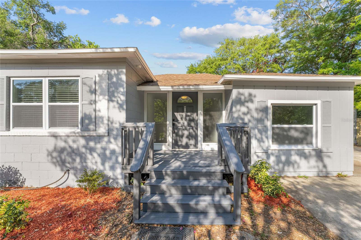
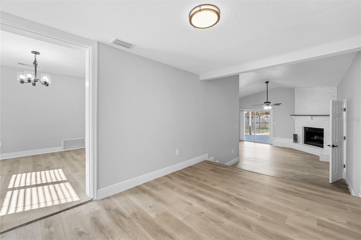
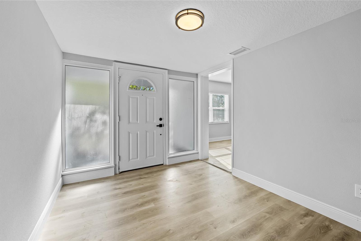
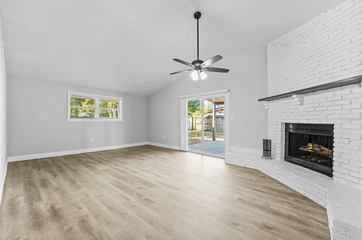
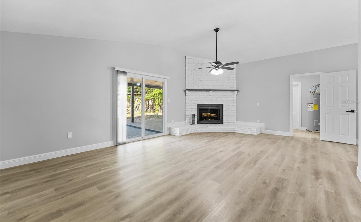
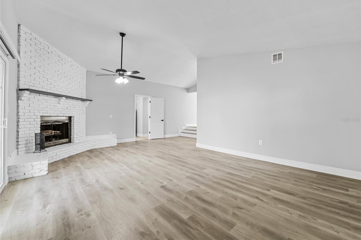
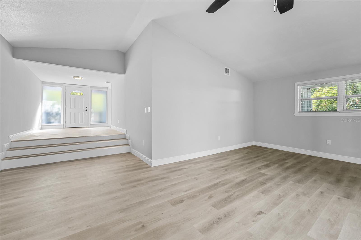
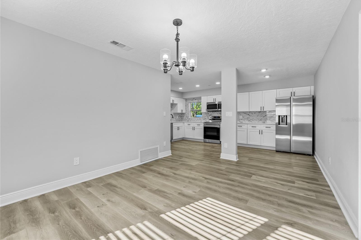
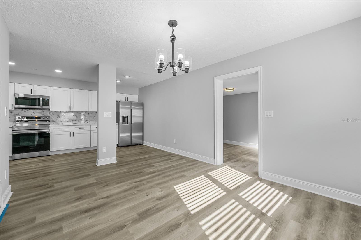
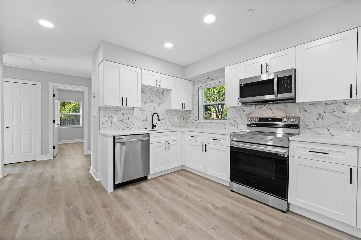
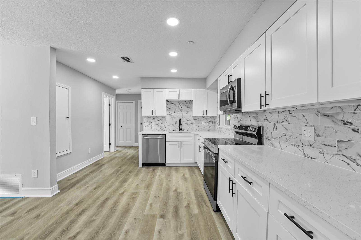
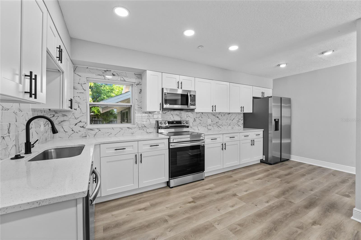
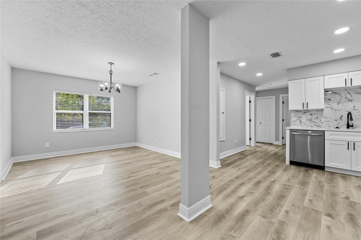
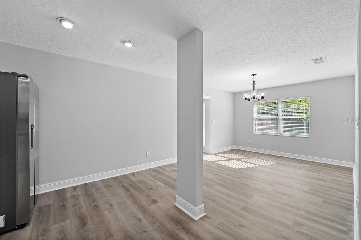
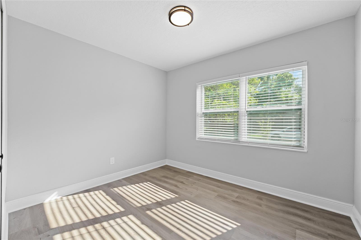
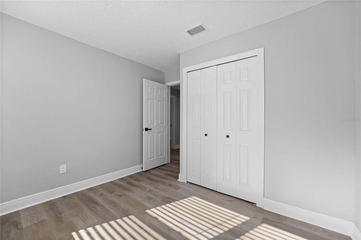
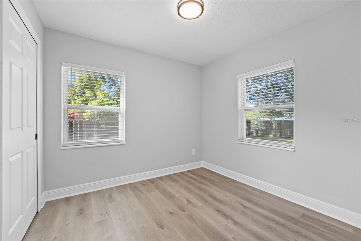
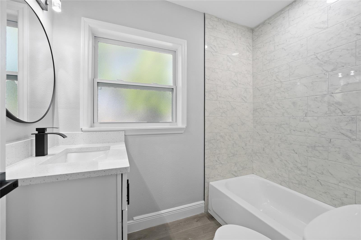
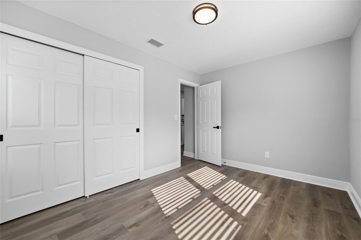
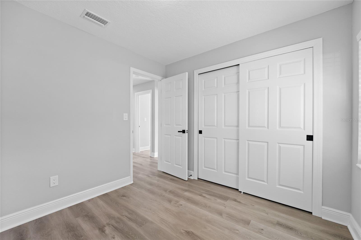
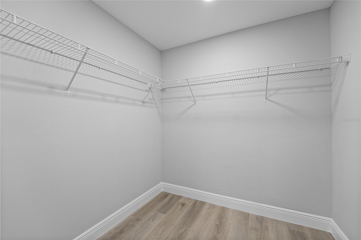
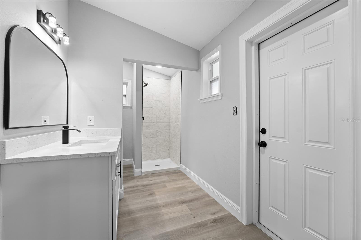
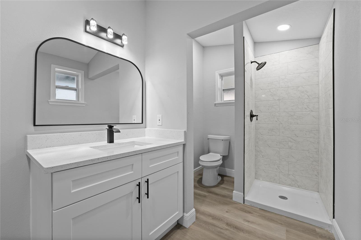
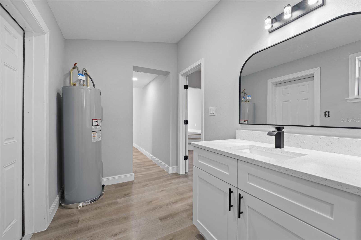
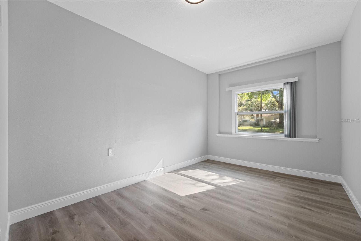
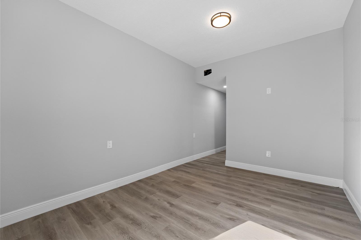
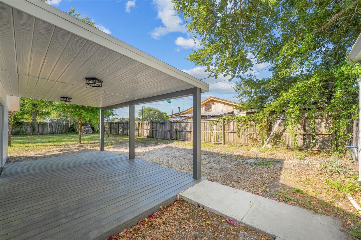
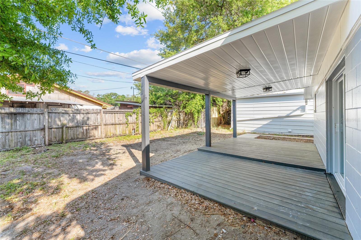
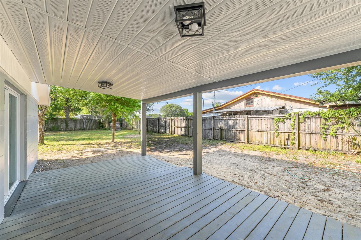
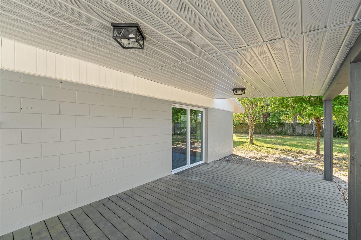
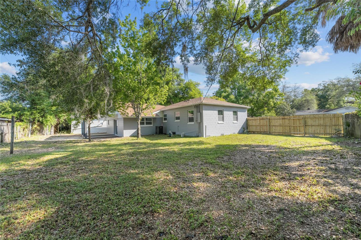
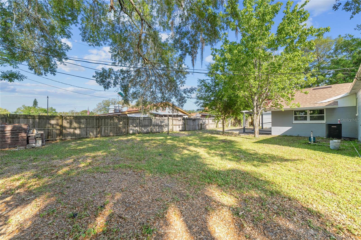
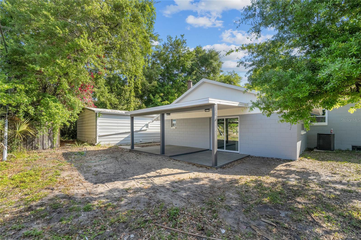
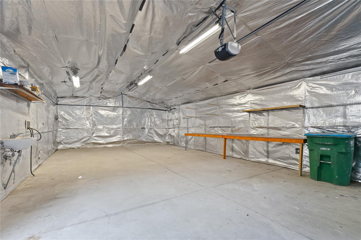
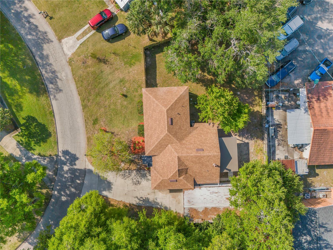
/u.realgeeks.media/belbenrealtygroup/400dpilogo.png)