179 Spruce Pine Road, Ocoee, FL 34761
- $559,900
- 4
- BD
- 2.5
- BA
- 2,426
- SqFt
- List Price
- $559,900
- Status
- Active
- Days on Market
- 22
- Price Change
- ▼ $10,000 1714364473
- MLS#
- O6188472
- Property Style
- Single Family
- Year Built
- 2011
- Bedrooms
- 4
- Bathrooms
- 2.5
- Baths Half
- 1
- Living Area
- 2,426
- Lot Size
- 3,599
- Acres
- 0.08
- Total Acreage
- 0 to less than 1/4
- Legal Subdivision Name
- Villages/Wesmere Ph 02 Aa Cc E
- MLS Area Major
- Ocoee
Property Description
Location! Location! Very spacious 4 brm home on premium lot in gated community. No rear neighbor. Freshly painted interior and move in ready. AC replaced 3 years. Tile roof home has water softener pre-plumbed and insulation barrier installed in attic. Tile floor on first floor and all bedrooms upstairs are carpeted. Massive master bedroom has his & hers walk-in closets. The den downstairs and loft upstairs provides flexible options for a growing family. The gated community provides extra security and peace of mind, allowing you to fully enjoy the comforts of your home. Home has been pet free all these years. The community has a community pool, a clubhouse and a brand new playground. Central location in Ocoee offers easy access to major highways 408, 429 & FL turnpike, ensuring a quick and convenient commute to all that Orlando has to offer, from theme parks, entertainment venues to upscale shopping and dining. This home is in a great school district with A-Rated Schools. Room sizes, square footage and HOA are approximates and should be independently verified by the buyer/buyer's agent. All information contained in this listing is believed to be reliable but is not guaranteed or warranted. Bedroom Closet Type: Walk-in Closet (Primary Bedroom).
Additional Information
- Taxes
- $7082
- Minimum Lease
- 8-12 Months
- HOA Fee
- $495
- HOA Payment Schedule
- Quarterly
- Maintenance Includes
- Pool
- Community Features
- Clubhouse, Community Mailbox, Gated Community - No Guard, Playground, Sidewalks, No Deed Restriction
- Property Description
- Two Story
- Zoning
- PUD-HD
- Interior Layout
- Solid Surface Counters
- Interior Features
- Solid Surface Counters
- Floor
- Tile
- Appliances
- Dishwasher, Disposal, Electric Water Heater, Microwave, Range, Refrigerator
- Utilities
- Public
- Heating
- Central, Electric
- Air Conditioning
- Central Air
- Exterior Construction
- Block, Stucco
- Exterior Features
- Sliding Doors
- Roof
- Tile
- Foundation
- Slab
- Pool
- No Pool
- Garage Carport
- 2 Car Garage
- Garage Spaces
- 2
- Garage Features
- Garage Door Opener
- Elementary School
- Westbrooke Elementary
- Middle School
- Sunridge Middle
- High School
- West Orange High
- Pets
- Allowed
- Flood Zone Code
- X
- Parcel ID
- 29-22-28-8897-04-630
- Legal Description
- VILLAGES OF WESMERE PHASE 2 75/88 LOT 463
Mortgage Calculator
Listing courtesy of TAM REALTY SERVICES, INC..
StellarMLS is the source of this information via Internet Data Exchange Program. All listing information is deemed reliable but not guaranteed and should be independently verified through personal inspection by appropriate professionals. Listings displayed on this website may be subject to prior sale or removal from sale. Availability of any listing should always be independently verified. Listing information is provided for consumer personal, non-commercial use, solely to identify potential properties for potential purchase. All other use is strictly prohibited and may violate relevant federal and state law. Data last updated on
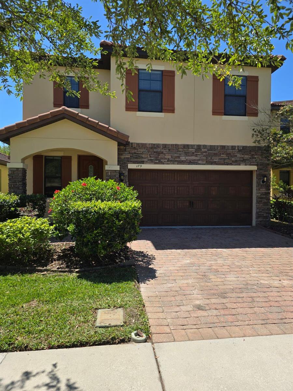
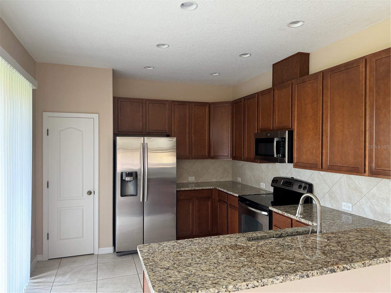
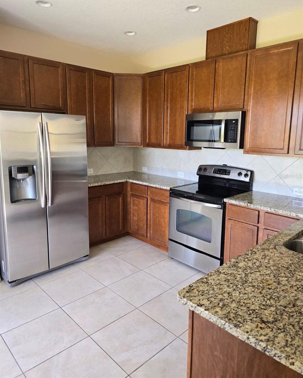
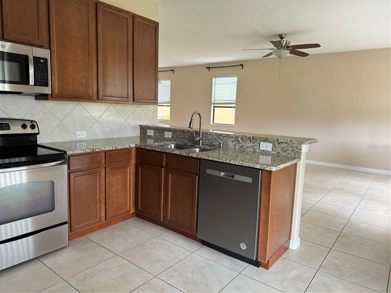
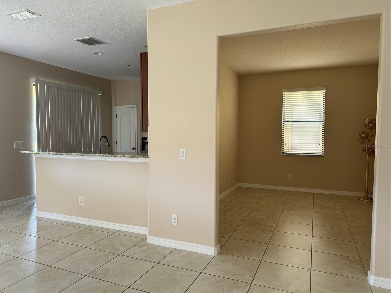
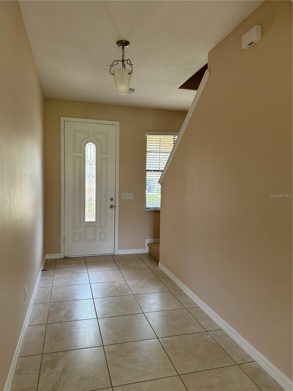
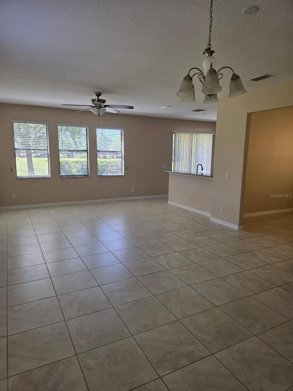
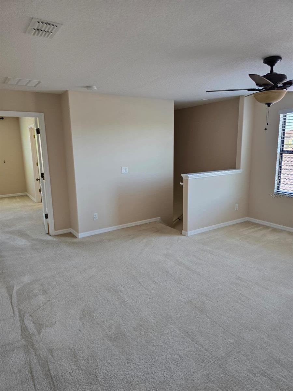
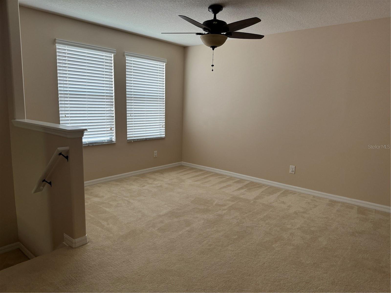

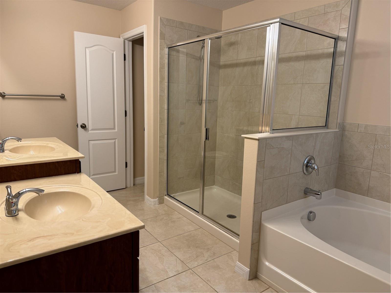
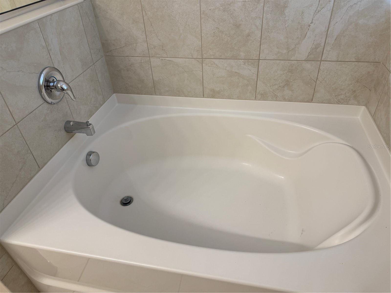
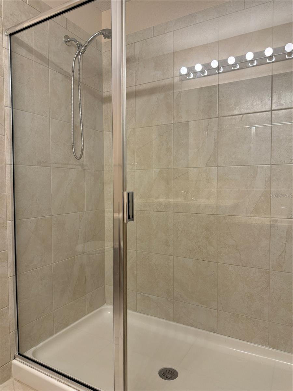

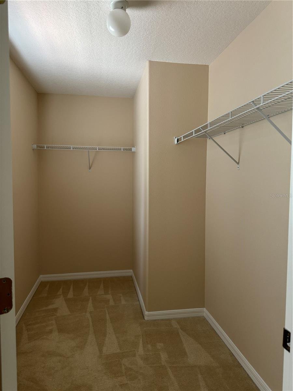

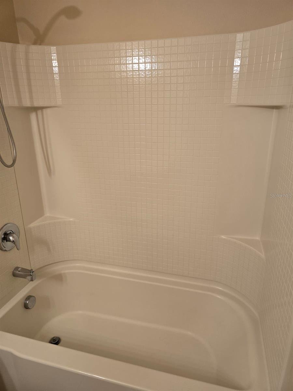
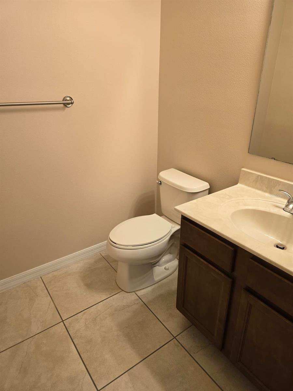
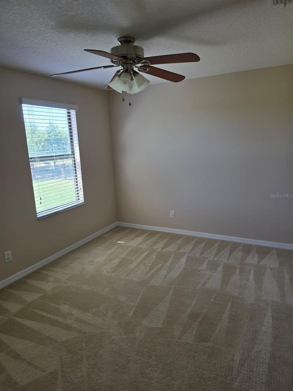
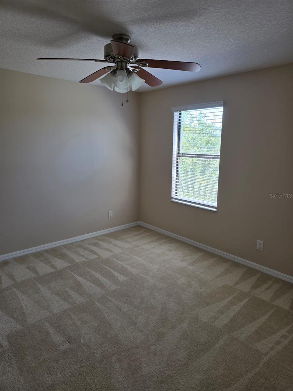
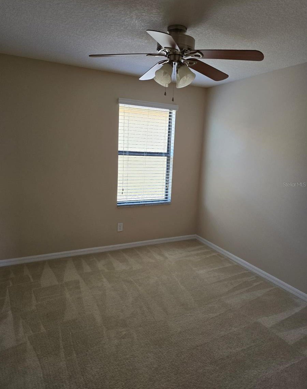
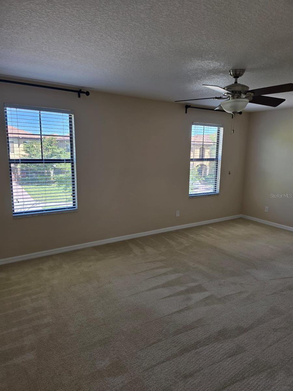
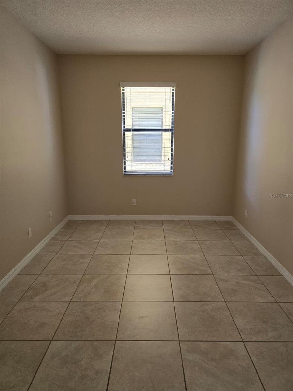
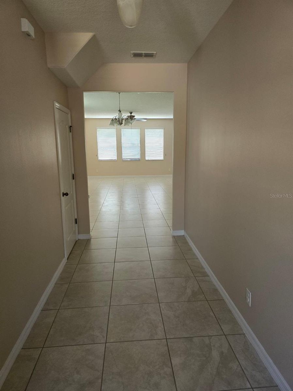
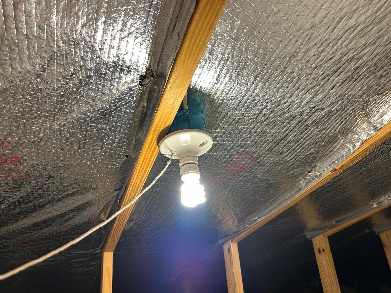
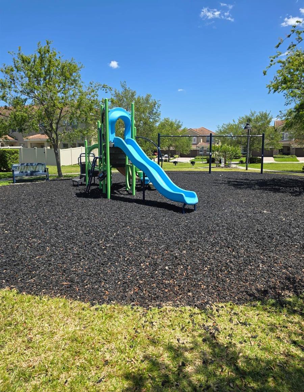

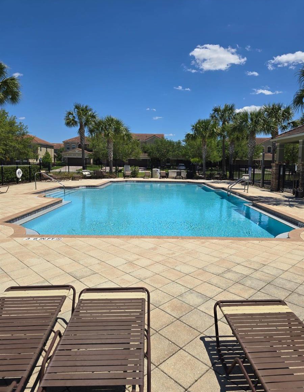
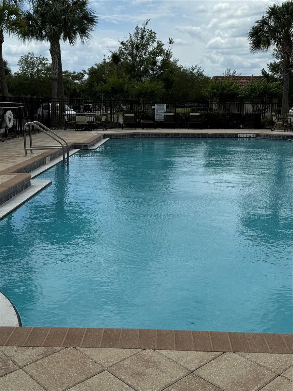
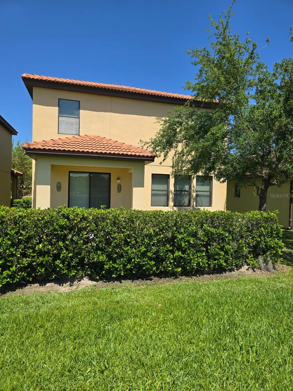
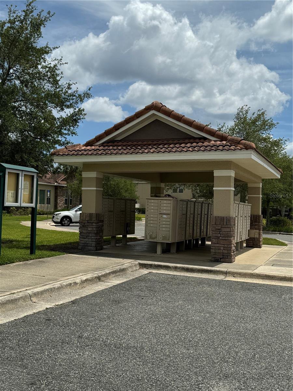

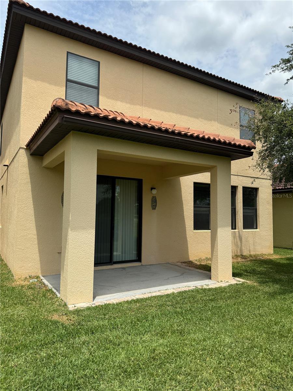
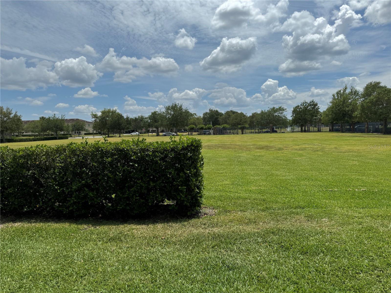
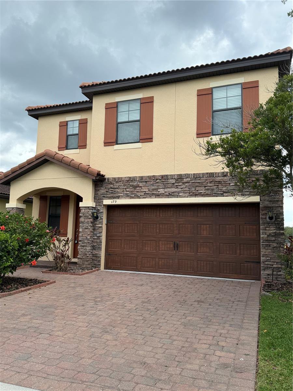
/u.realgeeks.media/belbenrealtygroup/400dpilogo.png)