10265 Spring Shores Drive, Winter Garden, FL 34787
- $700,000
- 4
- BD
- 3
- BA
- 2,909
- SqFt
- List Price
- $700,000
- Status
- Active
- Days on Market
- 38
- Price Change
- ▼ $15,000 1714069473
- MLS#
- O6188378
- Property Style
- Single Family
- Year Built
- 2018
- Bedrooms
- 4
- Bathrooms
- 3
- Living Area
- 2,909
- Lot Size
- 6,012
- Acres
- 0.14
- Total Acreage
- 0 to less than 1/4
- Legal Subdivision Name
- Waterleigh Ph 2a
- MLS Area Major
- Winter Garden/Oakland
Property Description
Welcome to the Winter Garden community of Waterleigh and this feels like new 4-bedroom, 3-full bath home featuring a MAIN FLOOR BED/BATH, light and bright OPEN CONCEPT, main floor FLEX ROOM and a huge upstairs LOFT! Thoughtful landscaping, a paver driveway, covered front porch and stacked stone accents welcome you home and invite you to come inside. There are TILE FLOORS throughout the main living area for easy maintenance, starting in the foyer that opens up to a spacious flex room; formal dining, a home office or play area - the possibilities are endless! Follow the natural flow through the arched doorway into your open kitchen, dining and living room with windows on two sides for more great light and there is even a beverage bar tucked away in a cozy nook off the hallway. The home chef will appreciate the fresh modern look of the kitchen boasting plenty of cabinet storage plus a WALK-IN PANTRY, stainless steel appliances, granite counters, subway tile backsplash and a large ISLAND with breakfast bar seating for casual dining or entertaining. The living area also has access to a COVERED LANAI that overlooks a lush backyard for weekend cookouts with the family! At the top of the stairs the flexible BONUS/LOFT awaits, another bright space versatile to use however your family might need. Two guest bedrooms share a full guest bath and the cherry on top is the generous PRIMARY SUITE - relax and unwind at the end of a long day under the decorative tray ceiling and the private en-suite bath features an enormous WALK-IN CLOSET with a CUSTOM CLOSET SYSTEM to organize to your heart's content! The Waterleigh community features an array of fantastic AMENITIES and includes the YARD CARE and is just minutes from 429, Avalon Road and 192 for easy access to local shopping, dining, and world renowned THEME PARKS! Built in 2018, this gorgeous home has room to grow inside and out - call today to schedule your tour and start making memories for years to come!
Additional Information
- Taxes
- $7898
- Minimum Lease
- 8-12 Months
- HOA Fee
- $226
- HOA Payment Schedule
- Monthly
- Maintenance Includes
- Pool, Maintenance Grounds, Recreational Facilities
- Location
- Sidewalk, Paved
- Community Features
- Clubhouse, Fitness Center, Golf, Playground, Pool, Sidewalks, Tennis Courts, No Deed Restriction, Golf Community
- Property Description
- Two Story
- Zoning
- P-D
- Interior Layout
- High Ceilings, Living Room/Dining Room Combo, Open Floorplan, PrimaryBedroom Upstairs, Solid Surface Counters, Split Bedroom, Stone Counters, Thermostat, Tray Ceiling(s), Walk-In Closet(s)
- Interior Features
- High Ceilings, Living Room/Dining Room Combo, Open Floorplan, PrimaryBedroom Upstairs, Solid Surface Counters, Split Bedroom, Stone Counters, Thermostat, Tray Ceiling(s), Walk-In Closet(s)
- Floor
- Carpet, Tile
- Appliances
- Dishwasher, Dryer, Microwave, Range, Refrigerator, Washer
- Utilities
- BB/HS Internet Available, Cable Available, Electricity Available, Public, Water Available
- Heating
- Central, Electric
- Air Conditioning
- Central Air
- Exterior Construction
- Block, Stucco
- Exterior Features
- Irrigation System, Lighting, Sidewalk
- Roof
- Shingle
- Foundation
- Slab
- Pool
- Community
- Garage Carport
- 2 Car Garage
- Garage Spaces
- 2
- Garage Features
- Driveway
- Elementary School
- Water Spring Elementary
- Middle School
- Water Spring Middle
- High School
- Horizon High School
- Pets
- Allowed
- Flood Zone Code
- X
- Parcel ID
- 07-24-27-7501-00-670
- Legal Description
- WATERLEIGH PHASE 2A 92/6 LOT 67
Mortgage Calculator
Listing courtesy of WEMERT GROUP REALTY LLC.
StellarMLS is the source of this information via Internet Data Exchange Program. All listing information is deemed reliable but not guaranteed and should be independently verified through personal inspection by appropriate professionals. Listings displayed on this website may be subject to prior sale or removal from sale. Availability of any listing should always be independently verified. Listing information is provided for consumer personal, non-commercial use, solely to identify potential properties for potential purchase. All other use is strictly prohibited and may violate relevant federal and state law. Data last updated on
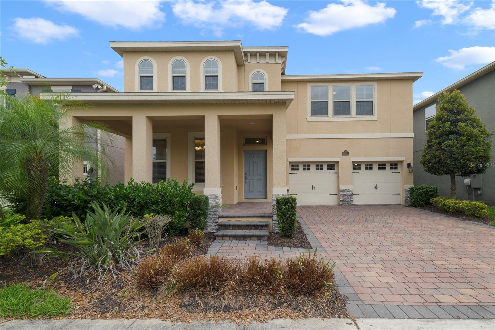
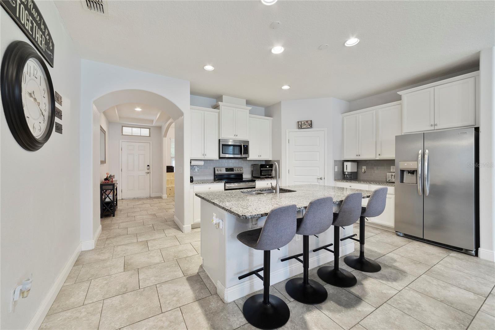
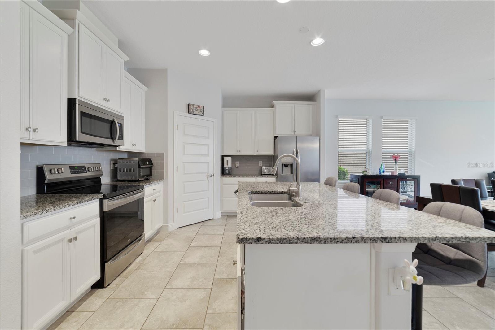
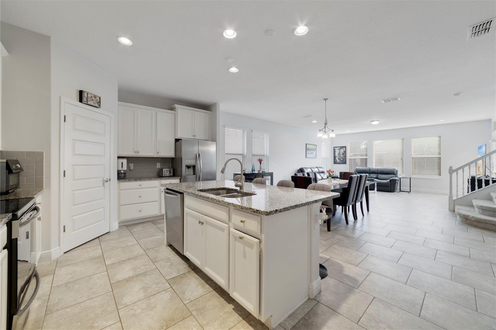
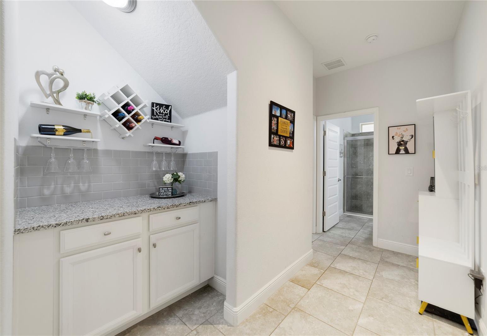
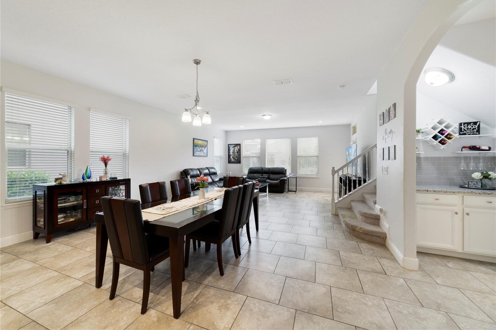

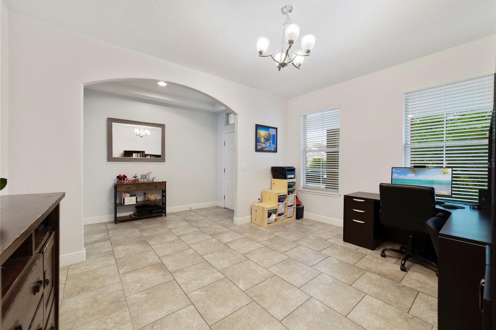
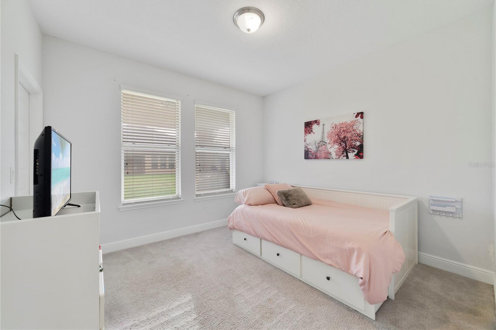
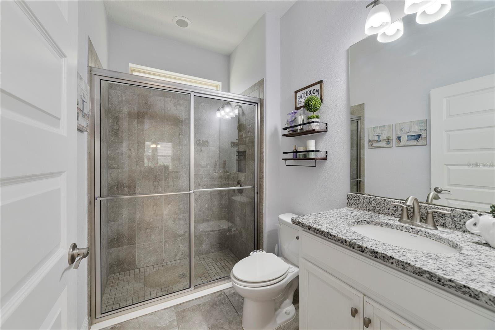
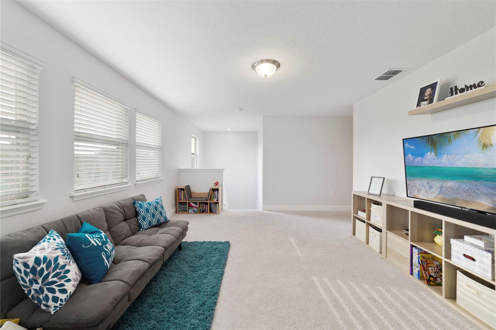

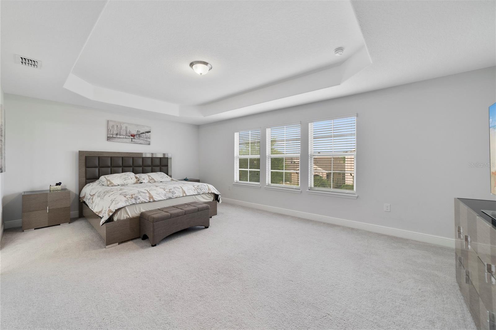
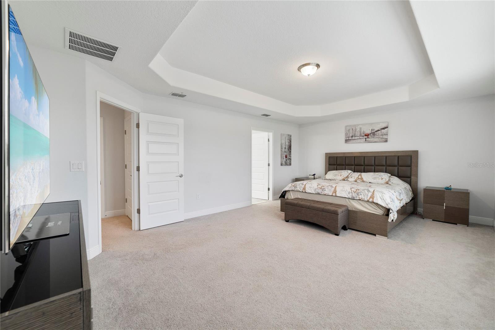
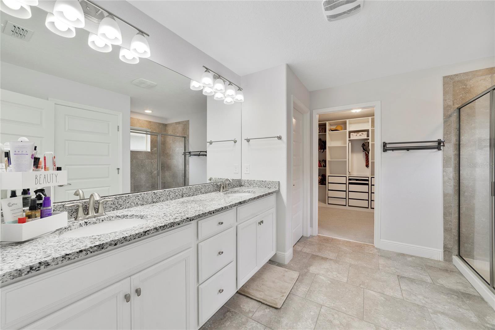
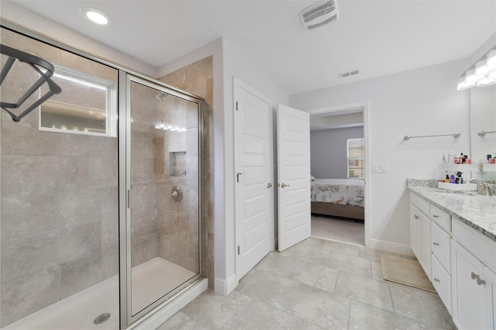
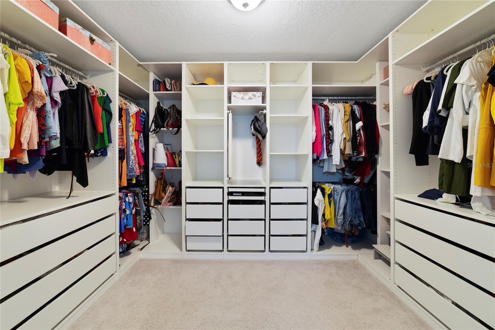
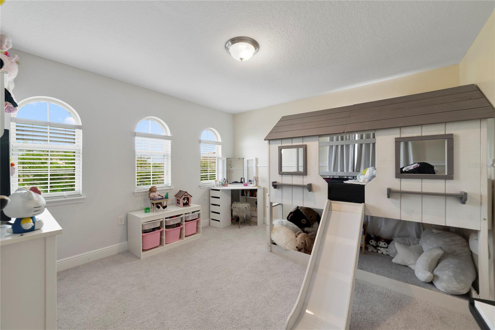
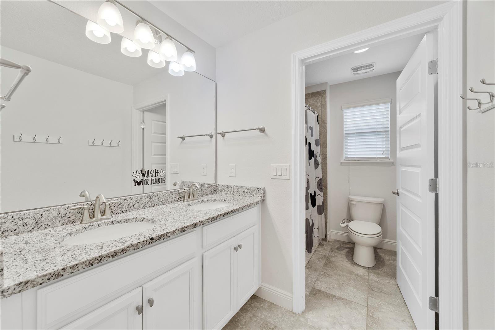


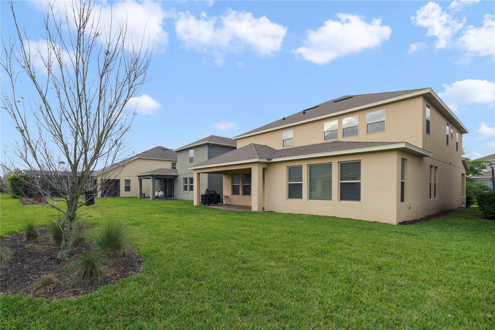
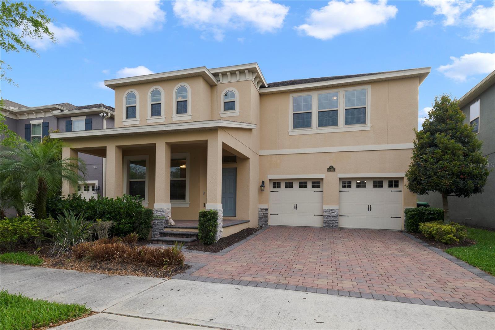

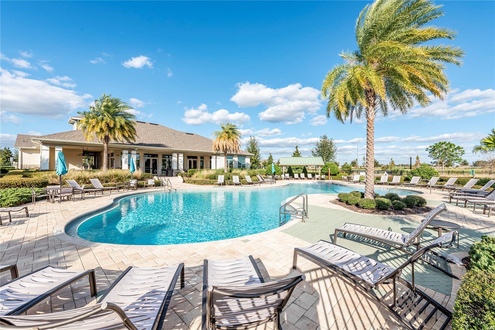
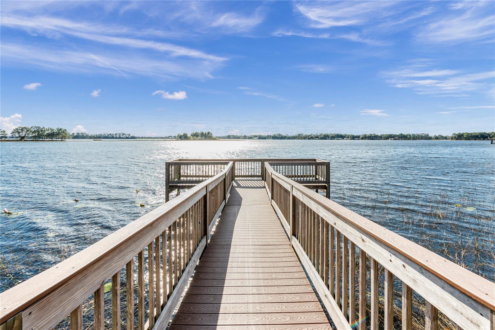
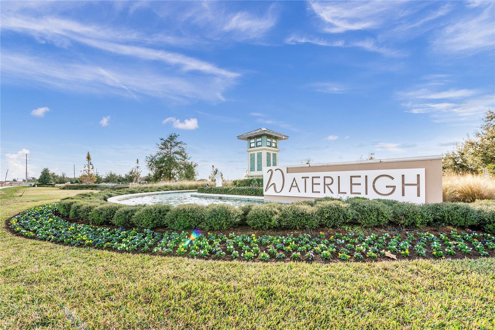
/u.realgeeks.media/belbenrealtygroup/400dpilogo.png)