5428 Via Appia Way, Sanford, FL 32771
- $440,000
- 3
- BD
- 2.5
- BA
- 2,298
- SqFt
- List Price
- $440,000
- Status
- Pending
- Days on Market
- 3
- MLS#
- O6188246
- Property Style
- Townhouse
- Architectural Style
- Mediterranean
- Year Built
- 2012
- Bedrooms
- 3
- Bathrooms
- 2.5
- Baths Half
- 1
- Living Area
- 2,298
- Lot Size
- 4,090
- Acres
- 0.09
- Total Acreage
- 0 to less than 1/4
- Building Name
- Taylor Morrison
- Legal Subdivision Name
- Terracina At Lake Forest
- MLS Area Major
- Sanford/Lake Forest
Property Description
Under contract-accepting backup offers. Discover elegance and ease in this beautiful two-story townhome located in Terracina at Lake Forest, offering three bedrooms, two and a half baths, and a two-car garage, providing hassle-free living with HOA-managed yard maintenance for a low-maintenance lifestyle. Step inside to an open-concept layout where the kitchen seamlessly blends with the dining and family areas, boasting modern amenities including 42-inch cabinets, granite countertops, glass backsplash, a large breakfast bar, kitchen island, and stainless steel appliances. The family room features high vaulted ceilings reaching the second floor, with sliding glass doors opening to an extended covered patio lanai for entertaining and relaxation. The primary suite, conveniently located on the first floor, offers dual closets and a spacious ensuite bath with a private walk-in shower, large soaker tub, closed-off water closet, and double vanity with ample storage. Also on the first floor are a guest half-bath and a generously sized laundry room equipped with a deep sink, linen closet, and extra cabinet space. Upstairs, find a large loft/flex space overlooking the living room area, along with two additional bedrooms and a guest bath with a shower and tub combo, all offering additional walk-in closets and storage space. Community amenities include a pool, clubhouse with a large fitness center and lounge area, and a back porch overlooking a park-like setting and private lake with pet stations and a walking path. Conveniently situated within a mile of major highways (I-4, 417, and 429), as well as excellent dining options, shopping destinations, and entertainment venues. The tile roof was installed in 2012, and a brand-new $20,000 HVAC system was installed in July 2023.
Additional Information
- Taxes
- $4806
- Minimum Lease
- 1-2 Years
- Hoa Fee
- $280
- HOA Payment Schedule
- Monthly
- Maintenance Includes
- Pool, Escrow Reserves Fund, Maintenance Grounds, Pest Control
- Location
- Sidewalk, Paved
- Community Features
- Association Recreation - Owned, Clubhouse, Community Mailbox, Deed Restrictions, Dog Park, Fitness Center, Gated Community - No Guard, Pool, Sidewalks, Special Community Restrictions
- Property Description
- Two Story
- Zoning
- RES
- Interior Layout
- Ceiling Fans(s), Crown Molding, Kitchen/Family Room Combo, Living Room/Dining Room Combo, Open Floorplan, Primary Bedroom Main Floor, Split Bedroom, Stone Counters, Thermostat, Vaulted Ceiling(s), Walk-In Closet(s)
- Interior Features
- Ceiling Fans(s), Crown Molding, Kitchen/Family Room Combo, Living Room/Dining Room Combo, Open Floorplan, Primary Bedroom Main Floor, Split Bedroom, Stone Counters, Thermostat, Vaulted Ceiling(s), Walk-In Closet(s)
- Floor
- Carpet, Ceramic Tile
- Appliances
- Cooktop, Dishwasher, Dryer, Exhaust Fan, Freezer, Microwave, Range, Range Hood, Refrigerator, Washer
- Utilities
- Cable Available, Electricity Connected
- Heating
- Central, Electric
- Air Conditioning
- Central Air
- Exterior Construction
- Block, Stucco, Wood Frame
- Exterior Features
- Irrigation System, Lighting, Rain Gutters, Sidewalk
- Roof
- Tile
- Foundation
- Slab
- Pool
- Community
- Garage Carport
- 2 Car Garage
- Garage Spaces
- 2
- Garage Features
- Garage Door Opener, Off Street
- Elementary School
- Wilson Elementary School
- Middle School
- Sanford Middle
- High School
- Seminole High
- Pets
- Allowed
- Flood Zone Code
- A
- Parcel ID
- 30-19-30-525-0000-1720
- Legal Description
- LOT 172 TERRACINA AT LAKE FOREST FIFTH AMENDMENT PB 76 PGS 23 - 26
Mortgage Calculator
Listing courtesy of PREMIER SOTHEBY'S INTL. REALTY.
StellarMLS is the source of this information via Internet Data Exchange Program. All listing information is deemed reliable but not guaranteed and should be independently verified through personal inspection by appropriate professionals. Listings displayed on this website may be subject to prior sale or removal from sale. Availability of any listing should always be independently verified. Listing information is provided for consumer personal, non-commercial use, solely to identify potential properties for potential purchase. All other use is strictly prohibited and may violate relevant federal and state law. Data last updated on
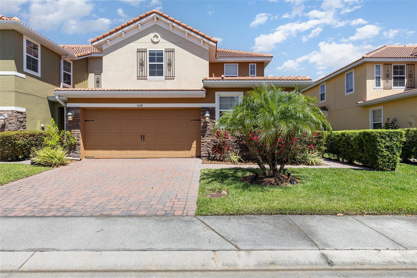
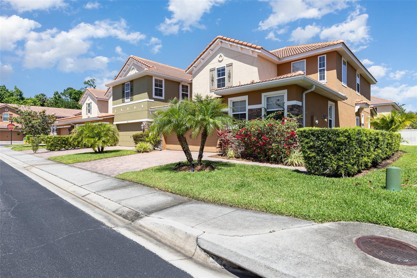
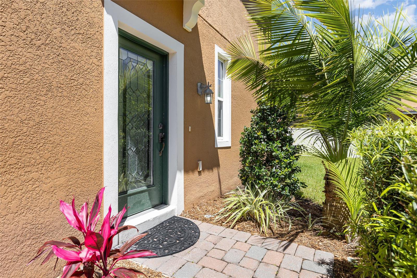
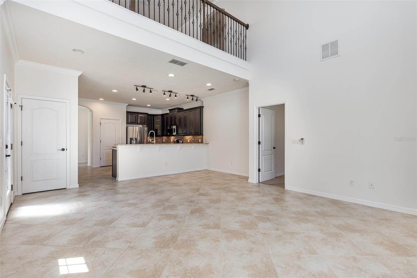
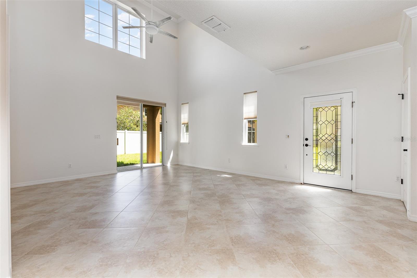
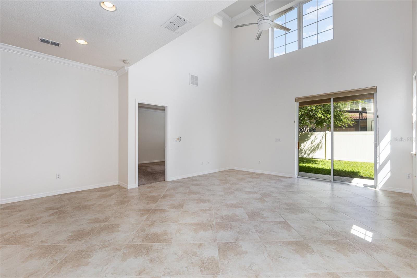

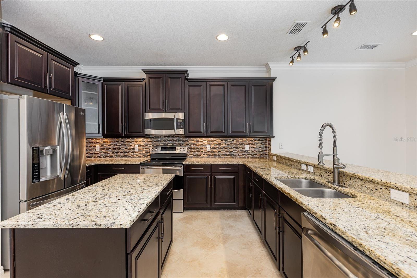
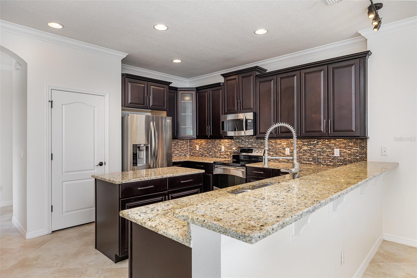

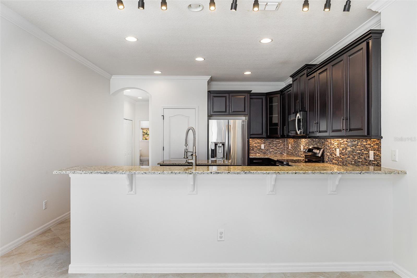
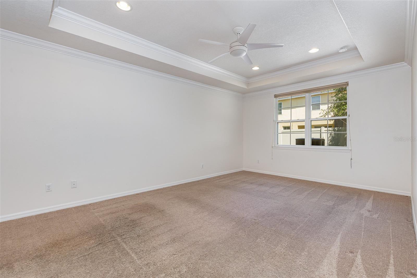
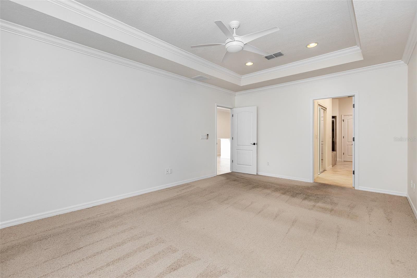
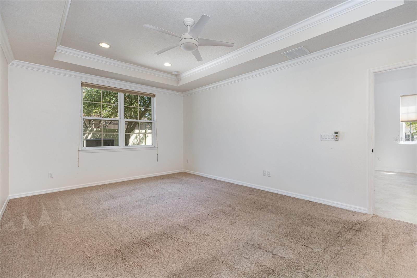
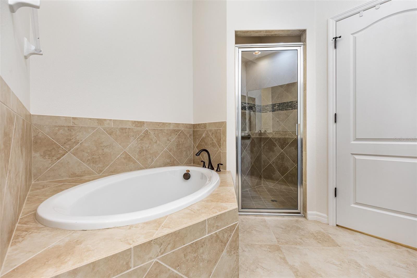
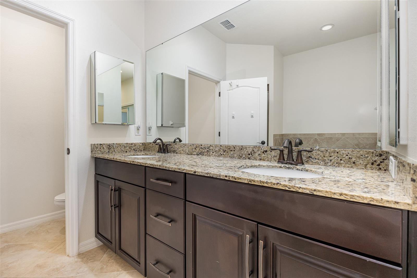
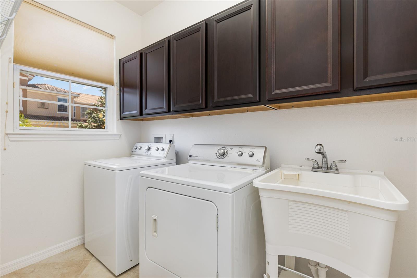


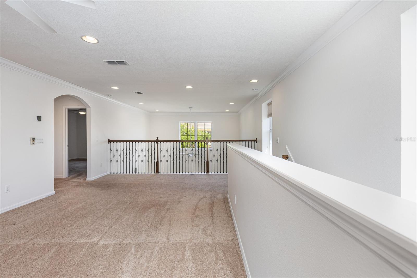
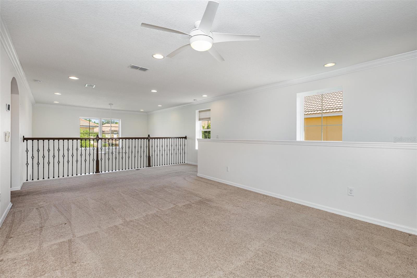


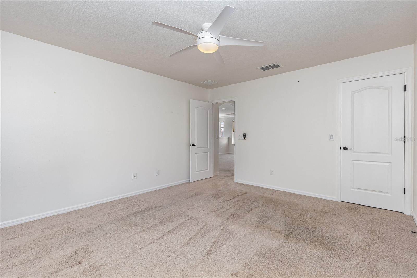
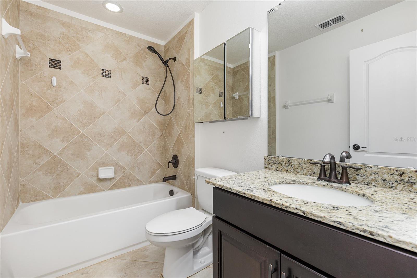

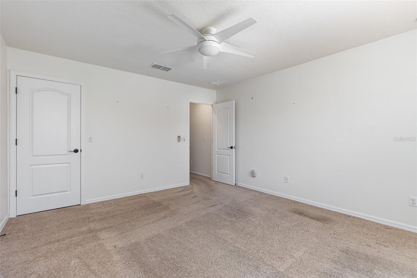
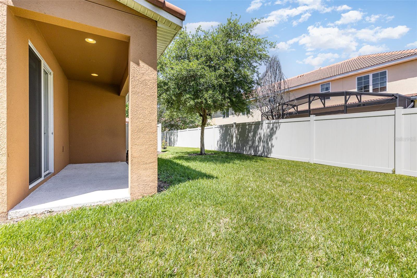
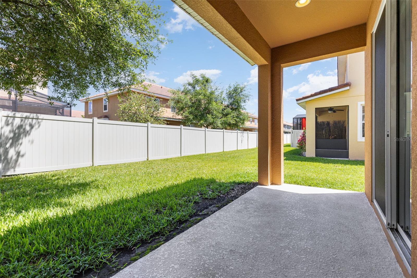
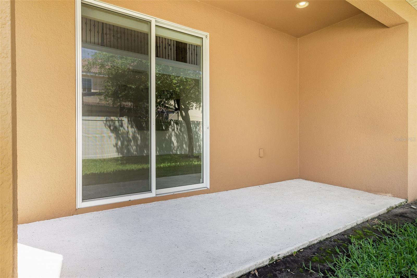
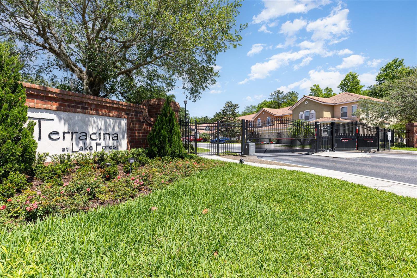
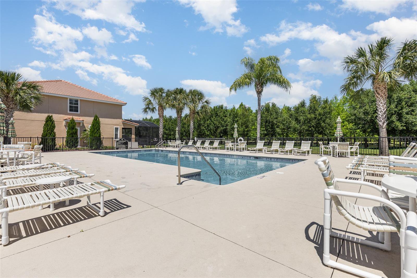
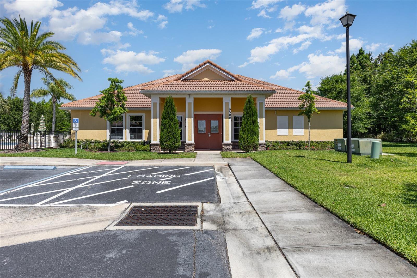
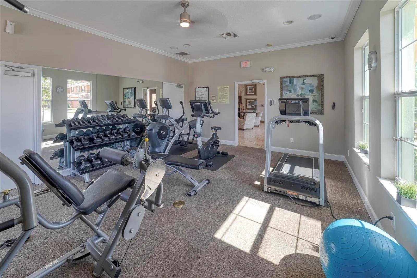

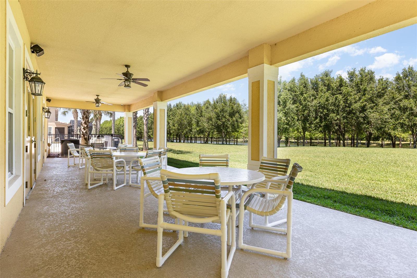
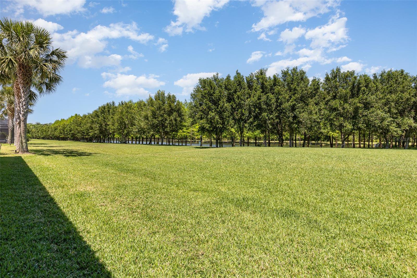

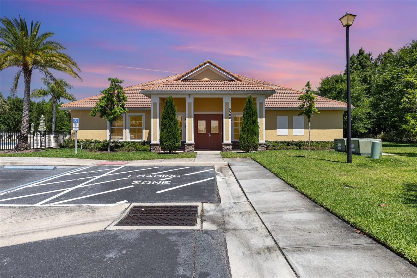
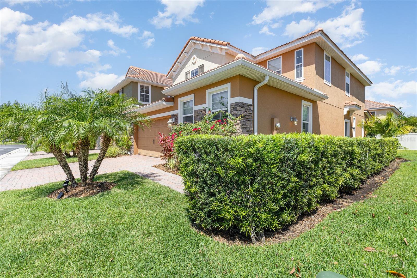
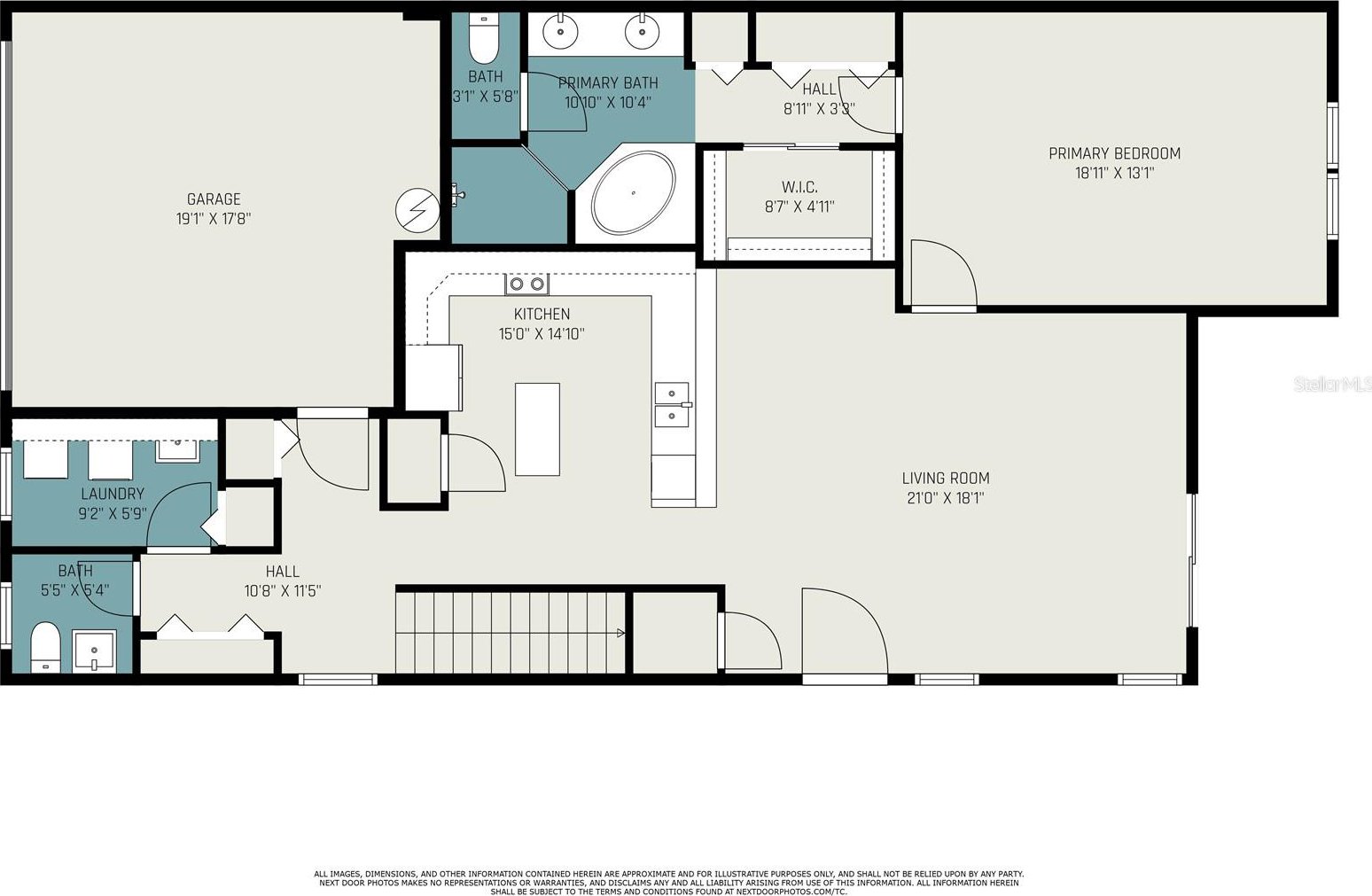
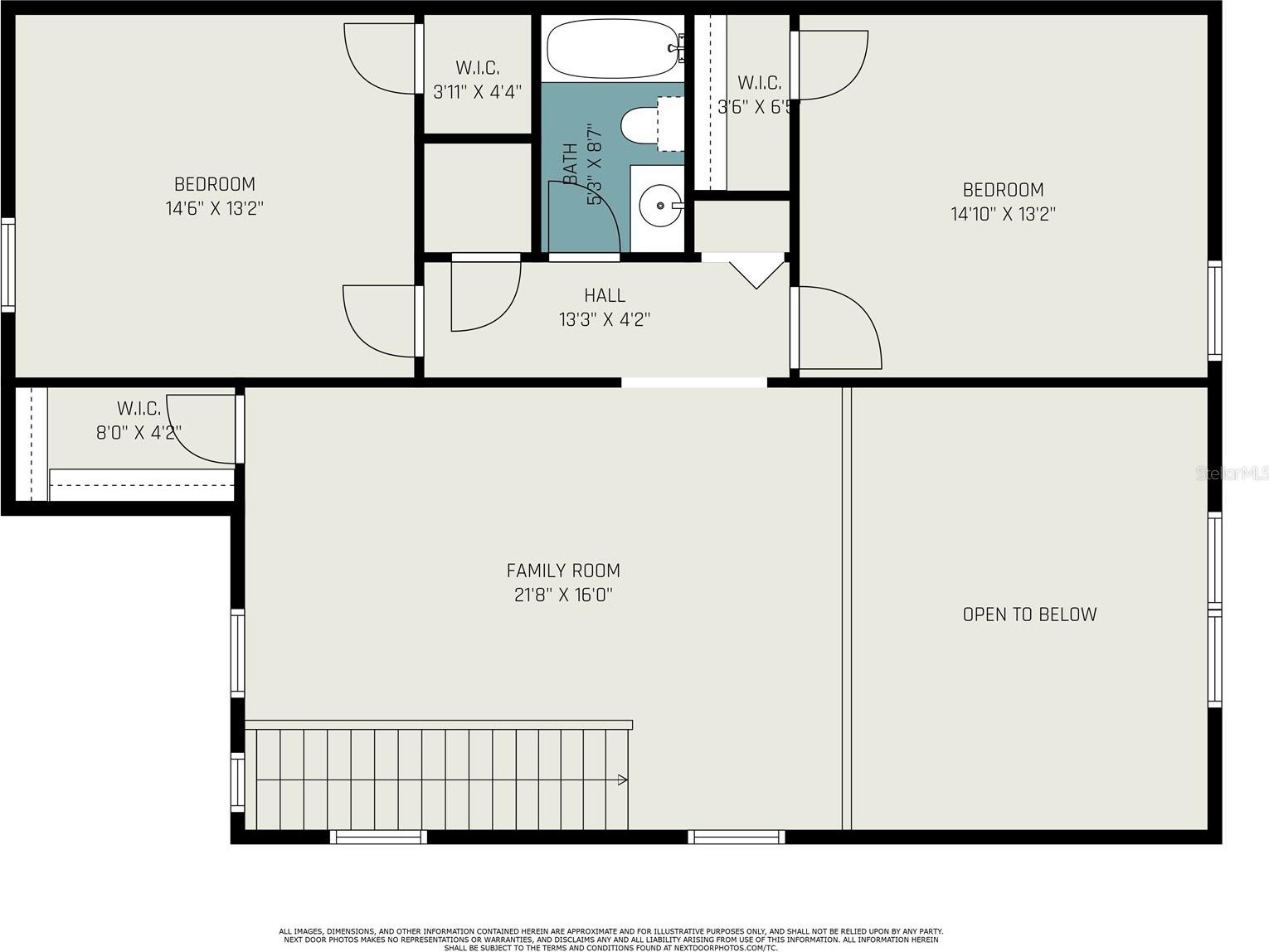
/u.realgeeks.media/belbenrealtygroup/400dpilogo.png)