4233 Down Point Lane, Windermere, FL 34786
- $4,750,000
- 6
- BD
- 6.5
- BA
- 6,478
- SqFt
- List Price
- $4,750,000
- Status
- Active
- Days on Market
- 46
- Price Change
- ▼ $200,000 1713720339
- MLS#
- O6188162
- Property Style
- Single Family
- Architectural Style
- Traditional
- Year Built
- 1999
- Bedrooms
- 6
- Bathrooms
- 6.5
- Baths Half
- 1
- Living Area
- 6,478
- Lot Size
- 301,702
- Acres
- 6.93
- Total Acreage
- 1/2 to less than 1
- Legal Subdivision Name
- Sunset Bay
- Complex/Comm Name
- Sunset Bay
- MLS Area Major
- Windermere
Property Description
Stunning LAKEFRONT estate on LAKE DOWN connected to the BUTLER CHAIN OF LAKES! Welcome to the cozy, quaint subdivision of Sunset Bay, all unique custom-built homes, located directly across the street from Isleworth Golf & Country Club affording you the conveniences of private golf membership opportunities nearby while residing in a community with NO HOA. This nearly 6,500 SF, 6 BR, 6.5 Bath, 3-Car Garage, private pool & spa, 2-story home, private ELEVATOR, separate GUEST APARTMENT, built in 1999, is situated at the end of a cul-de-sac on .60 acres. Appreciate the curb appeal as you drive up to see not only lush, beautiful landscaping but also a private gate to your expansive driveway. Prepare to be wowed as you walk inside the front door, experiencing panoramic, gorgeous water views of Lake Down amidst your own private dock with a boat lift, jet ski lift, covered and uncovered seating areas for fun and entertaining. The first level of this estate home was completely renovated in 2021 and includes an incredible gourmet kitchen with double islands with seating, soft close doors & drawers, thickened edge quartz counters, Jenn Air appliances including a Natural Gas Range, Double Refrigerator,, Separate Freezer, Bosch Dishwasher, U-Line ice maker, hidden appliance cabinets for dry bar and coffee bar and so much more….all overlooking both the family room and stunning water views of the pool & lake. Nearly every room in the home enjoys incredible views. The first level also includes the formal living & dining rooms, inside utility room, hidden office area, dedicated office connecting to the oversized Master Suite, with his & her walk-in closets and Master Bath with jetted garden tub, dual sinks and walk-in shower. With it’s separate entrance on the first level, the GUEST SUITE has a living room, full kitchen, full bath with walk-in shower and enjoys lake views and private access to the pool/lanai area. To go to the second level, take the elevator or take the modern, steel & wood staircase which is an incredible architectural feature of this home. Upstairs you have 4 Bedrooms, one being a second Master, all en-suites with two sharing a balcony overlooking the lake and the other two enjoying lake views from the front beyond the homes across the street. Also, you will enjoy an enormous game room with theater seating, pool table area and wet bar with sink and refrigerator. With 191 feet of water frontage, a fenced backyard and concrete seawall, there is no shortage of water activities for your family and friends to enjoy. Come see this incredible, lakefront estate that is premierly located in the heart of Windermere, near Dr. Phillip’s Restaurant Row, close to the Millenia Mall and within 15 minutes of Disney, Universal and all of the local theme parks. Don’t miss out on this opportunity!
Additional Information
- Taxes
- $49079
- Minimum Lease
- No Minimum
- Location
- Cul-De-Sac, Oversized Lot
- Community Features
- Sidewalks, No Deed Restriction
- Property Description
- Two Story
- Zoning
- SFR
- Interior Layout
- Ceiling Fans(s), Crown Molding, Dry Bar, Eat-in Kitchen, Elevator, High Ceilings, Open Floorplan, Primary Bedroom Main Floor, Stone Counters, Walk-In Closet(s), Window Treatments
- Interior Features
- Ceiling Fans(s), Crown Molding, Dry Bar, Eat-in Kitchen, Elevator, High Ceilings, Open Floorplan, Primary Bedroom Main Floor, Stone Counters, Walk-In Closet(s), Window Treatments
- Floor
- Carpet, Ceramic Tile, Vinyl
- Appliances
- Bar Fridge, Built-In Oven, Dishwasher, Disposal, Freezer, Microwave, Range Hood, Refrigerator
- Utilities
- BB/HS Internet Available, Cable Connected, Electricity Connected, Natural Gas Connected, Street Lights, Water Connected
- Heating
- Central, Electric, Zoned
- Air Conditioning
- Central Air, Zoned
- Fireplace Description
- Outside
- Exterior Construction
- Block, Stucco
- Exterior Features
- Balcony, French Doors, Irrigation System, Lighting, Outdoor Shower, Rain Gutters, Sliding Doors
- Roof
- Tile
- Foundation
- Slab
- Pool
- Private
- Pool Type
- Gunite, In Ground, Lighting, Self Cleaning, Tile
- Garage Carport
- 3 Car Garage
- Garage Spaces
- 3
- Garage Features
- Driveway, Garage Door Opener, Garage Faces Side, Ground Level, Off Street, Oversized, Parking Pad
- Garage Dimensions
- 31x27
- Elementary School
- Windermere Elem
- Middle School
- Chain Of Lakes Middle
- High School
- Olympia High
- Fences
- Fenced
- Water Name
- Lake Down/Butler Chain
- Water Extras
- Boathouse, Lift - Covered, Seawall - Concrete, Skiing Allowed
- Water View
- Lake, Lake - Chain of Lakes
- Water Access
- Lake, Lake - Chain of Lakes
- Water Frontage
- Lake
- Pets
- Allowed
- Flood Zone Code
- X
- Parcel ID
- 09-23-28-2197-00-091
- Legal Description
- DOWN POINT SUB 2/97 BEG AT SW COR OF LOT9 RUN N 5 DEG E 67.8 FT NLY ALONG CURVE70.46 FT N 71 DEG E 164.15 FT SLY ALONGLAKE 191 FT W 215 FT M/L TO POB
Mortgage Calculator
Listing courtesy of ARMEL REAL ESTATE INC.
StellarMLS is the source of this information via Internet Data Exchange Program. All listing information is deemed reliable but not guaranteed and should be independently verified through personal inspection by appropriate professionals. Listings displayed on this website may be subject to prior sale or removal from sale. Availability of any listing should always be independently verified. Listing information is provided for consumer personal, non-commercial use, solely to identify potential properties for potential purchase. All other use is strictly prohibited and may violate relevant federal and state law. Data last updated on
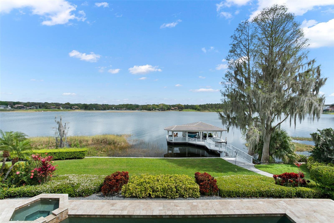

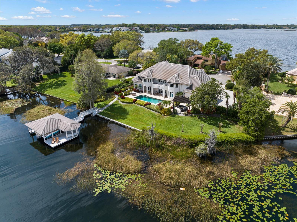
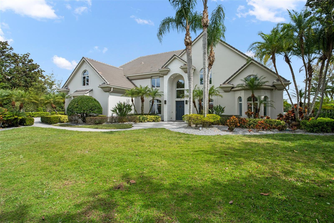
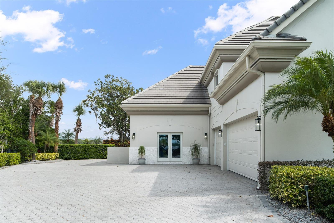
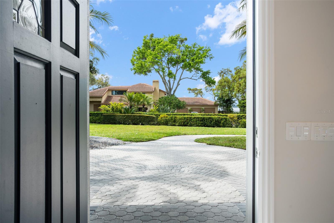

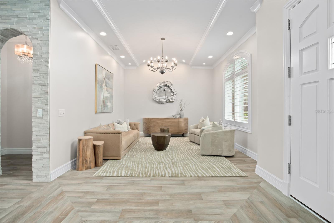
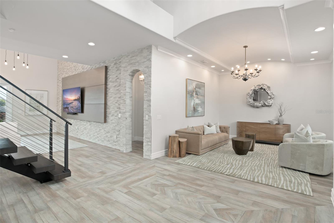



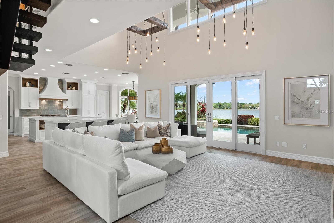
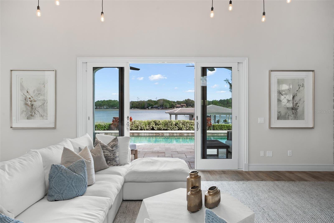
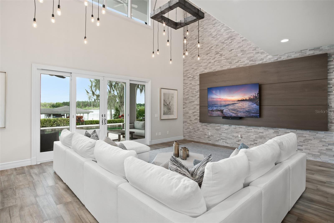
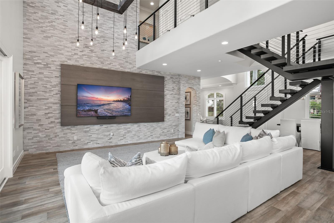
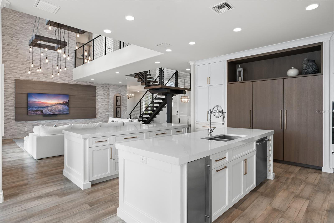

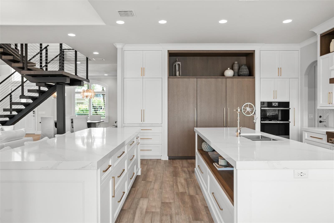

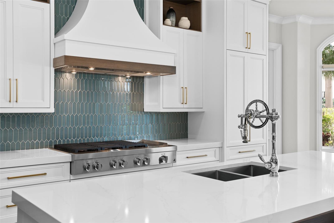
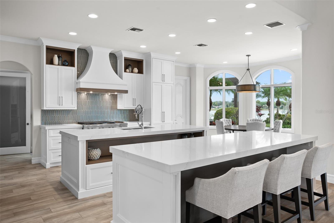


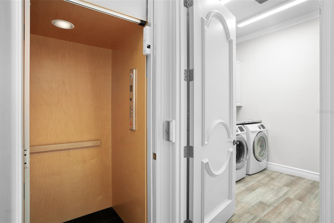
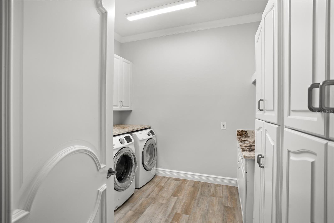
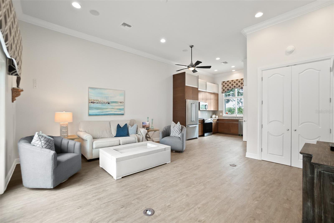





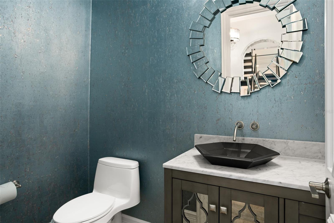
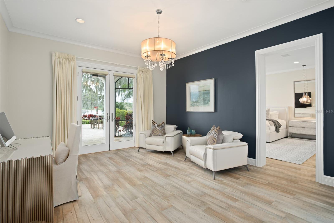
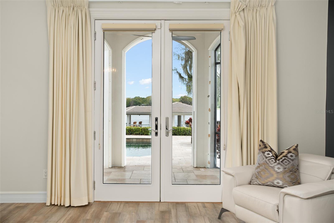

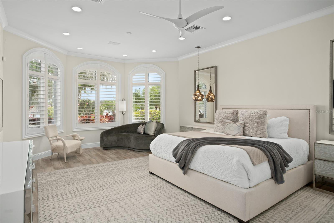
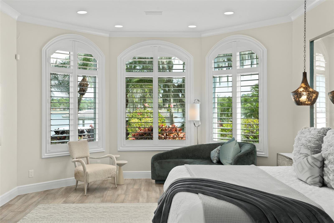


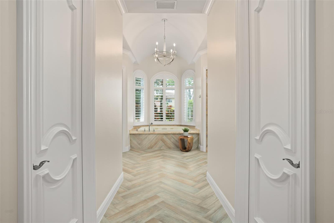

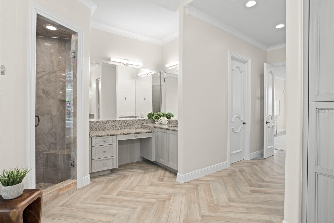
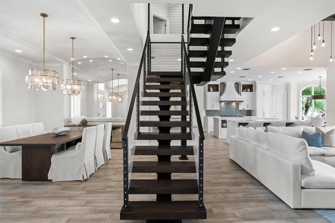
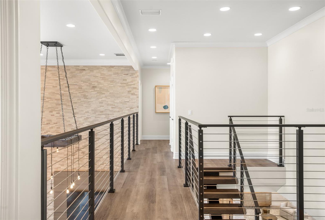
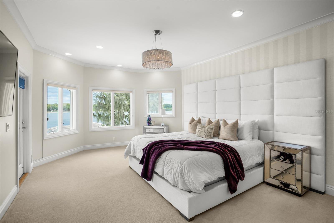
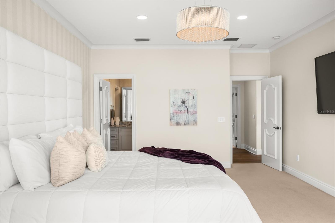
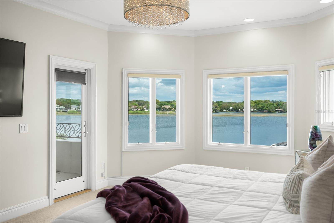


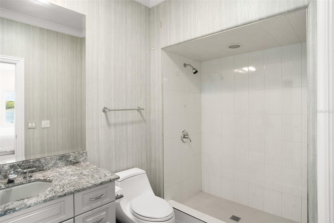


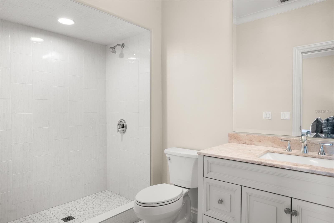
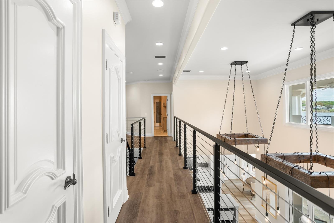
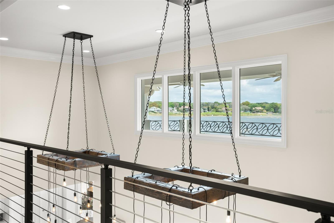
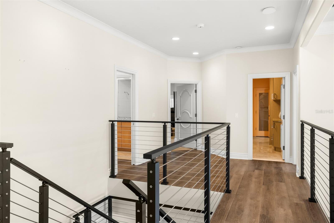

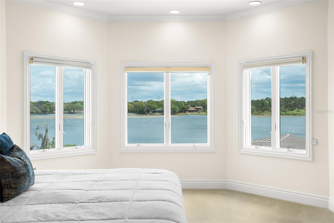
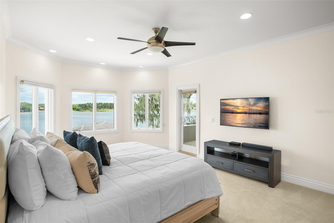

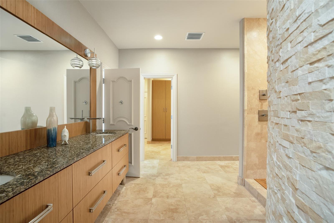
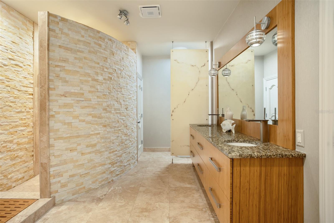
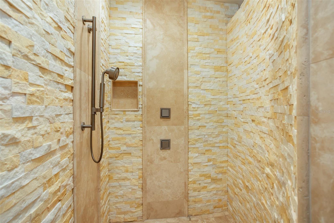
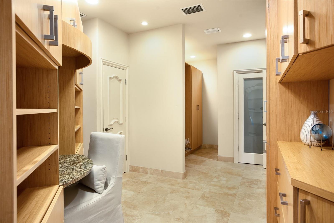
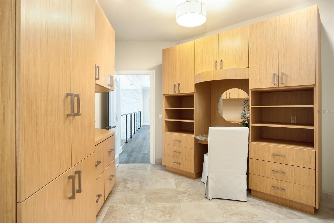
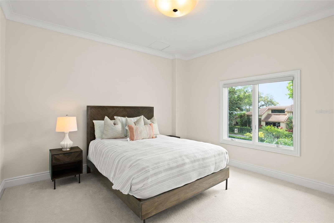
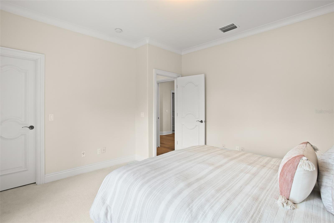
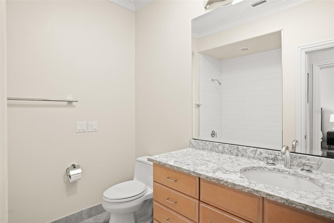
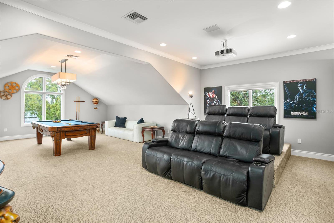

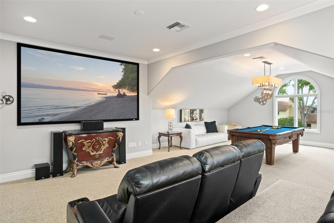

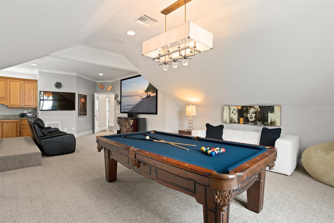
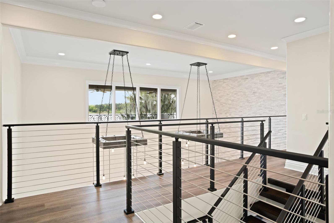
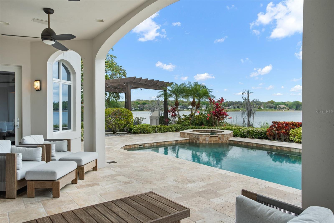
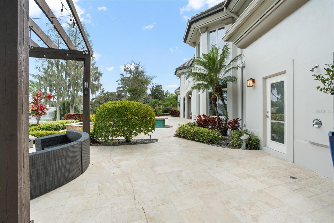

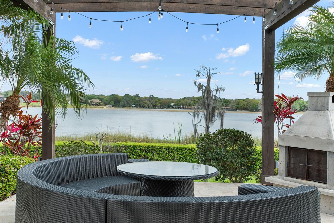
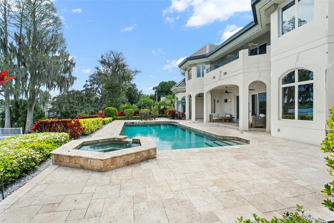
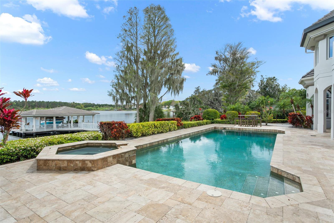
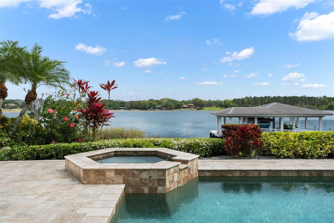

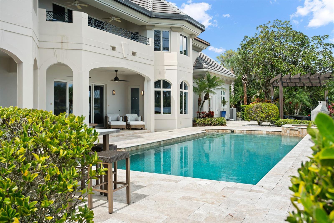
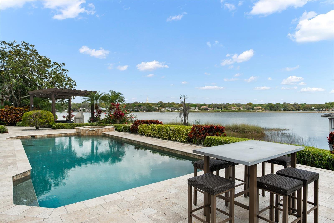
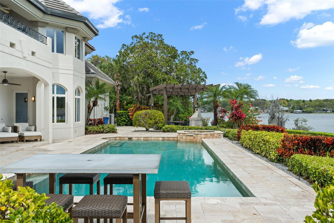

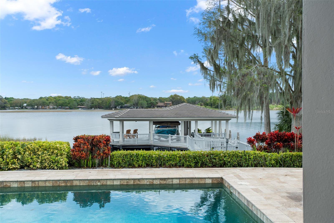

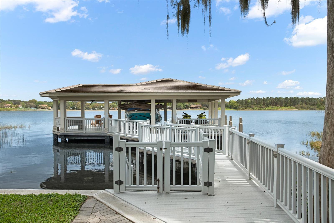
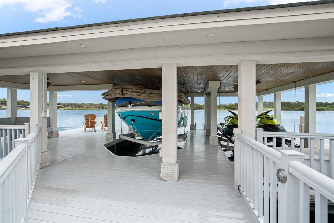
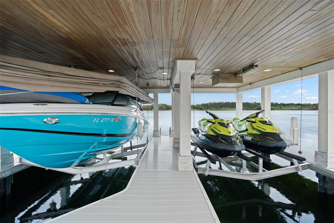
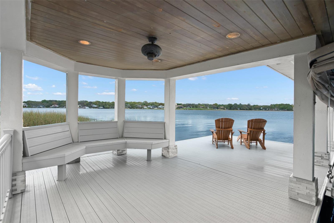
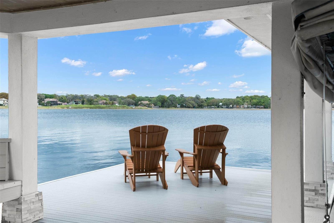
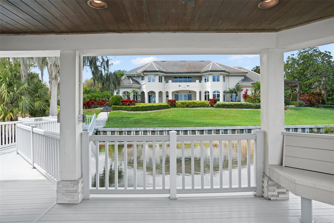
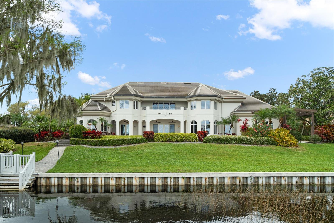
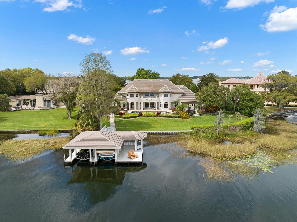

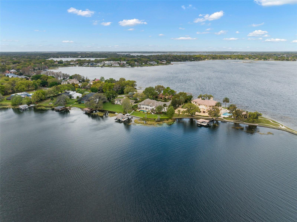

/u.realgeeks.media/belbenrealtygroup/400dpilogo.png)