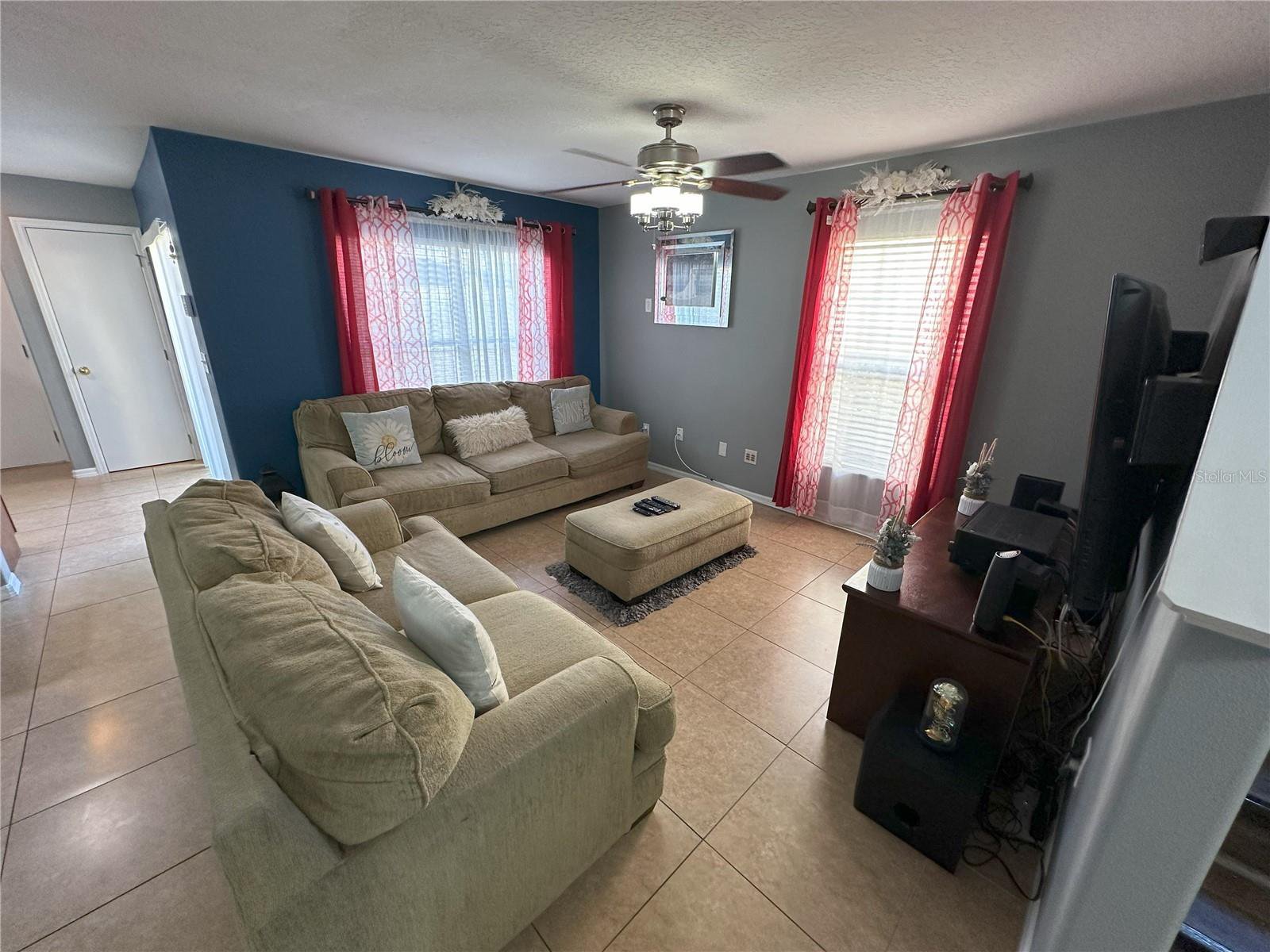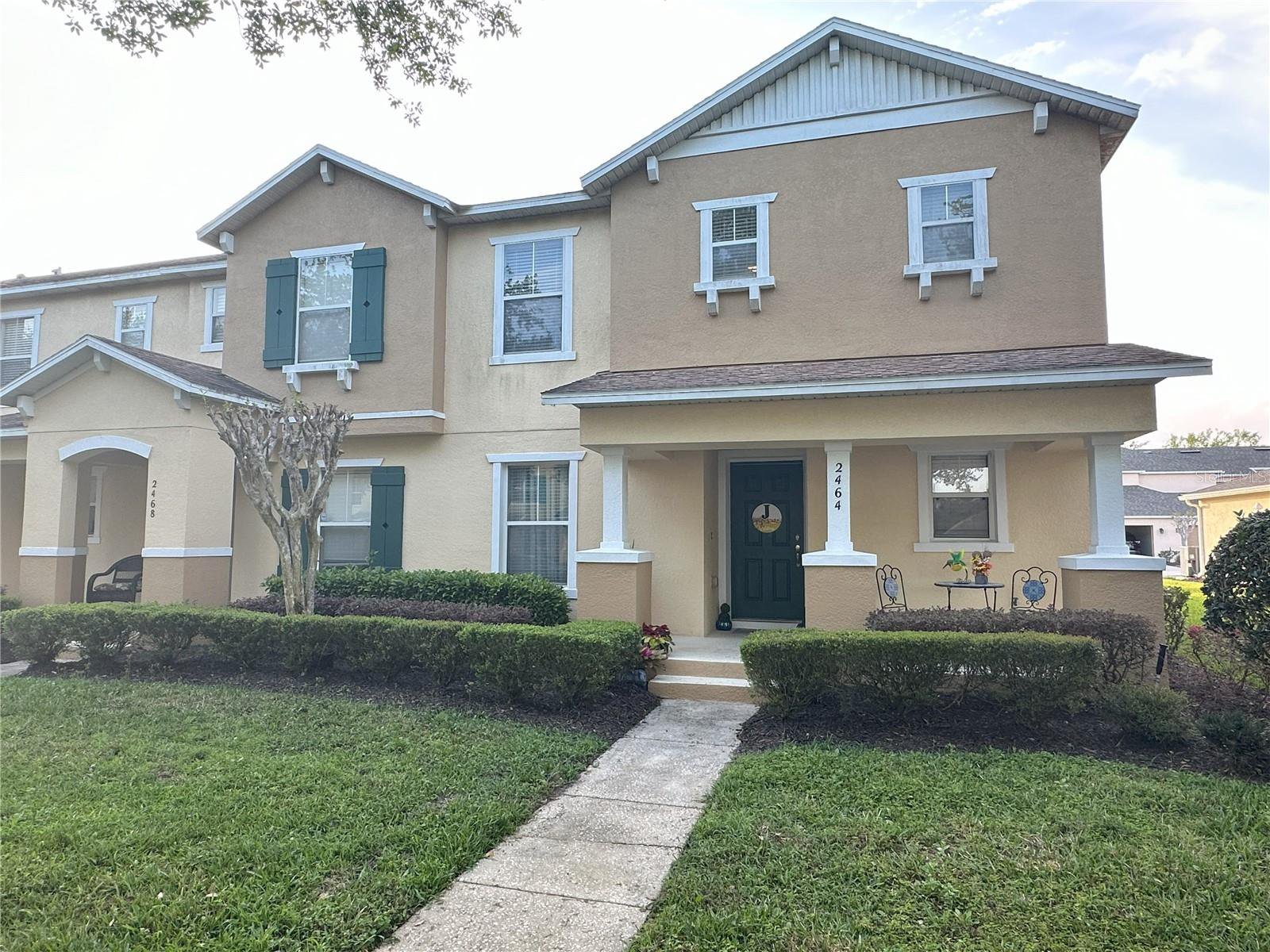2464 Formax Drive, Orlando, FL 32828
- $424,900
- 3
- BD
- 3
- BA
- 1,799
- SqFt
- List Price
- $424,900
- Status
- Active
- Days on Market
- 45
- Price Change
- ▼ $15,000 1712268857
- MLS#
- O6188142
- Property Style
- Townhouse
- Architectural Style
- Contemporary
- Year Built
- 2007
- Bedrooms
- 3
- Bathrooms
- 3
- Living Area
- 1,799
- Lot Size
- 4,295
- Acres
- 0.10
- Total Acreage
- 0 to less than 1/4
- Building Name
- 2464
- Legal Subdivision Name
- Avalon Park Northwest Village Ph 02-4
- MLS Area Major
- Orlando/Alafaya/Waterford Lakes
Property Description
Move-In Ready End unit Townhome in Beautiful, Quite part of Avalon park. 3 bed 3 bath plus loft. One of bedrooms are on 1st floor, 2 bedrooms and loft on 2nd floor along with laundry room. This property comes with basic cable, internet along with exterior maintenance that includes Roof and exterior paint included in HOA dues. AC was replaced 2020, Water heater 2024, Garage door opener 2023, water softener 2020 Also as per HOA roof being relaced in upcoming month along with exterior Paint. this home screams out LOCATION LOCATION LOCATION walking distance to Publix shopping center and the heart of Avalon down town. Schedule a showing as properties like this wont last long !!
Additional Information
- Taxes
- $3394
- Minimum Lease
- 8-12 Months
- Hoa Fee
- $731
- HOA Payment Schedule
- Quarterly
- Maintenance Includes
- Cable TV, Pool, Internet, Maintenance Structure, Maintenance Grounds
- Location
- Sidewalk, Paved
- Community Features
- Community Mailbox, Park, Playground, Pool, Sidewalks, Tennis Courts, No Deed Restriction
- Property Description
- Two Story, Attached
- Zoning
- P-D
- Interior Layout
- Ceiling Fans(s), Living Room/Dining Room Combo, Walk-In Closet(s)
- Interior Features
- Ceiling Fans(s), Living Room/Dining Room Combo, Walk-In Closet(s)
- Floor
- Ceramic Tile, Luxury Vinyl
- Appliances
- Dishwasher, Disposal, Electric Water Heater, Microwave, Range, Refrigerator, Water Softener
- Utilities
- Cable Connected, Electricity Available, Public, Sprinkler Meter, Street Lights
- Heating
- Central
- Air Conditioning
- Central Air
- Exterior Construction
- Stucco
- Exterior Features
- Irrigation System, Sidewalk, Sliding Doors, Sprinkler Metered
- Roof
- Shingle
- Foundation
- Slab
- Pool
- Community
- Garage Carport
- 2 Car Garage
- Garage Spaces
- 2
- Garage Features
- Driveway, Garage Door Opener
- Garage Dimensions
- 20x20
- Elementary School
- Stone Lake Elem
- Middle School
- Avalon Middle
- High School
- Timber Creek High
- Housing for Older Persons
- Yes
- Pets
- Not allowed
- Flood Zone Code
- x
- Parcel ID
- 06-23-32-1007-04-970
- Legal Description
- AVALON PARK NORTHWEST VILLAGE PHASES 2,3& 4 63/94 LOT 497
Mortgage Calculator
Listing courtesy of ROYAL REALTY PROPERTIES.
StellarMLS is the source of this information via Internet Data Exchange Program. All listing information is deemed reliable but not guaranteed and should be independently verified through personal inspection by appropriate professionals. Listings displayed on this website may be subject to prior sale or removal from sale. Availability of any listing should always be independently verified. Listing information is provided for consumer personal, non-commercial use, solely to identify potential properties for potential purchase. All other use is strictly prohibited and may violate relevant federal and state law. Data last updated on



























/u.realgeeks.media/belbenrealtygroup/400dpilogo.png)