11560 Chateaubriand Avenue, Orlando, FL 32836
- $958,000
- 5
- BD
- 4.5
- BA
- 2,956
- SqFt
- List Price
- $958,000
- Status
- Active
- Days on Market
- 31
- MLS#
- O6188086
- Property Style
- Single Family
- Architectural Style
- Traditional
- Year Built
- 2013
- Bedrooms
- 5
- Bathrooms
- 4.5
- Baths Half
- 1
- Living Area
- 2,956
- Lot Size
- 7,732
- Acres
- 0.18
- Total Acreage
- 0 to less than 1/4
- Legal Subdivision Name
- Mabel Bridge Ph 5
- MLS Area Major
- Orlando/Dr. Phillips/Bay Vista
Property Description
Welcome to this stunning two-story home situated in a family-friendly neighborhood in Orlando. Located adjacent to a park with playground, soccer field, chip and putt golf and elementary school, this beautiful meticulously maintained home, fenced and nestled in an oversized lot, features 5 bedrooms, 4.5 bathrooms, bonus loft area, an outdoor haven complete with a screened resort-style swimming pool and fully equipped summer kitchen gently surrounded by quality green turf. Adorned with ceramic tile flooring, the interior leads to an inviting open-concept kitchen and family room, making the home very cozy and full of light. A convenient guest bedroom/office awaits on the first floor, while the oversized master suite and three bedrooms await upstairs, along with a playroom and laundry room for added convenience. In impeccable condition and with upgraded bathrooms, this home boasts the added benefit of solar panels, significantly reducing energy costs. Embrace the spirit of community in a calm neighborhood complemented by "A" rated schools and walking distance to Lakeside Village Shopping Center. In the evening you will enjoy seeing the Disney fireworks from your porch! All measurements and sizes are approximate and not guaranteed, any information contained herein critical to buyers decision to buy must be verified by buyers and/or buyers agent.
Additional Information
- Taxes
- $8525
- Minimum Lease
- 8-12 Months
- HOA Fee
- $296
- HOA Payment Schedule
- Quarterly
- Location
- Paved
- Community Features
- Deed Restrictions, Irrigation-Reclaimed Water, Park, Playground, Pool, Sidewalks
- Property Description
- Two Story
- Zoning
- P-D
- Interior Layout
- Eat-in Kitchen, High Ceilings, Kitchen/Family Room Combo, Open Floorplan, PrimaryBedroom Upstairs, Solid Surface Counters, Stone Counters, Thermostat, Walk-In Closet(s)
- Interior Features
- Eat-in Kitchen, High Ceilings, Kitchen/Family Room Combo, Open Floorplan, PrimaryBedroom Upstairs, Solid Surface Counters, Stone Counters, Thermostat, Walk-In Closet(s)
- Floor
- Carpet, Ceramic Tile
- Appliances
- Convection Oven, Cooktop, Dishwasher, Disposal, Dryer, Electric Water Heater, Exhaust Fan, Freezer, Ice Maker, Microwave, Refrigerator, Washer, Water Filtration System, Water Purifier
- Utilities
- Electricity Available, Electricity Connected, Public, Sewer Available, Sewer Connected, Street Lights, Water Available, Water Connected
- Heating
- Central
- Air Conditioning
- Central Air
- Exterior Construction
- Block, Stucco
- Exterior Features
- Garden, Irrigation System, Lighting, Other, Outdoor Grill, Outdoor Kitchen, Private Mailbox, Rain Gutters, Sidewalk, Sliding Doors
- Roof
- Shingle
- Foundation
- Slab
- Pool
- Community, Private
- Pool Type
- Child Safety Fence, Heated, In Ground, Lighting, Outside Bath Access, Screen Enclosure, Tile
- Garage Carport
- 2 Car Garage
- Garage Spaces
- 2
- Elementary School
- Bay Lake Elementary
- Middle School
- Bridgewater Middle
- High School
- Windermere High School
- Fences
- Vinyl
- Pets
- Not allowed
- Flood Zone Code
- X
- Parcel ID
- 06-24-28-5117-01-940
- Legal Description
- MABEL BRIDGE PHASE 5 - A REPLAT 79/125 LOT 194
Mortgage Calculator
Listing courtesy of VOLKE REAL ESTATE LLC.
StellarMLS is the source of this information via Internet Data Exchange Program. All listing information is deemed reliable but not guaranteed and should be independently verified through personal inspection by appropriate professionals. Listings displayed on this website may be subject to prior sale or removal from sale. Availability of any listing should always be independently verified. Listing information is provided for consumer personal, non-commercial use, solely to identify potential properties for potential purchase. All other use is strictly prohibited and may violate relevant federal and state law. Data last updated on

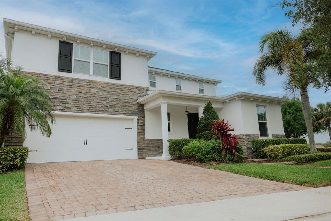

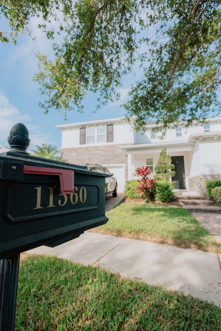
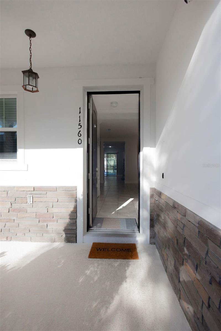

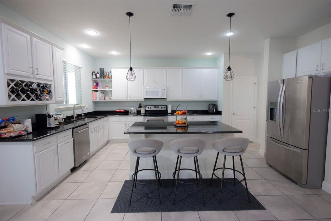
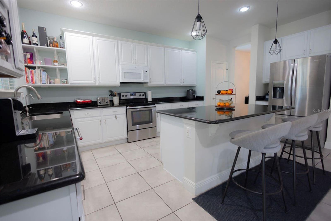
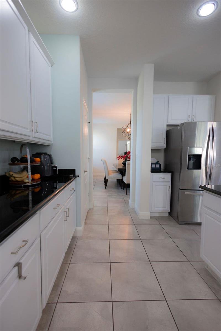
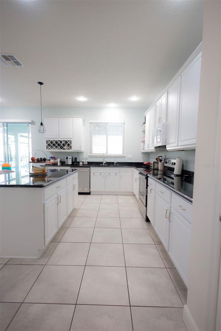
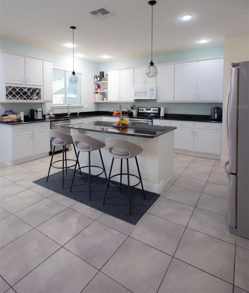
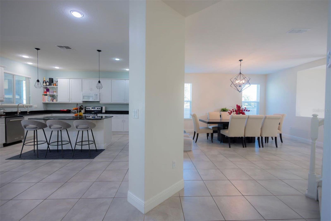
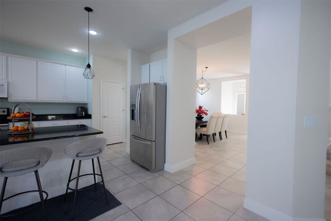
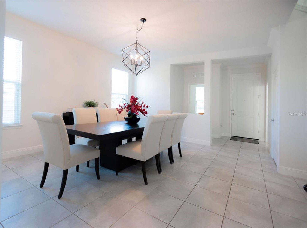

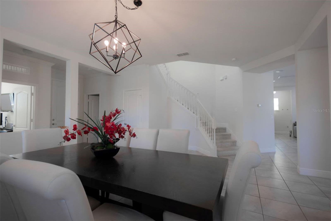

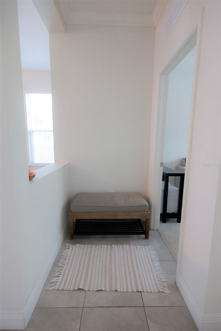
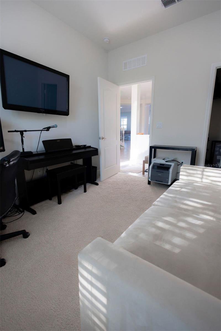
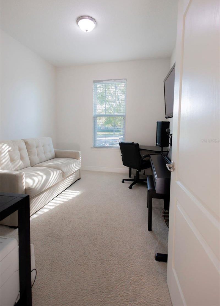
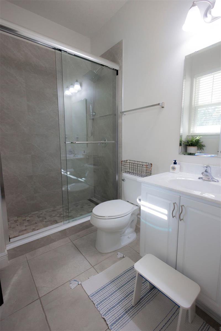
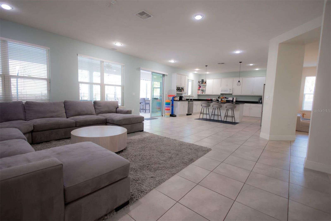
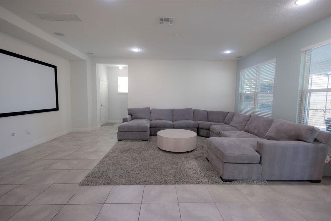
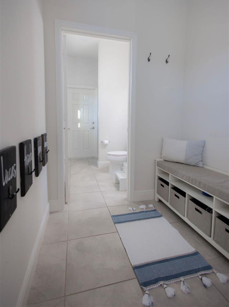
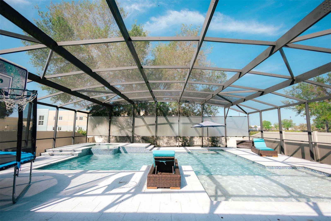

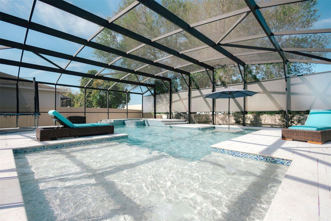
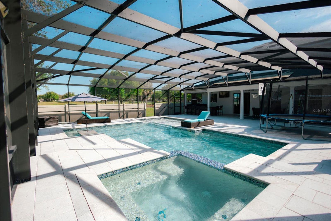
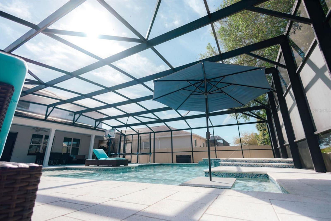
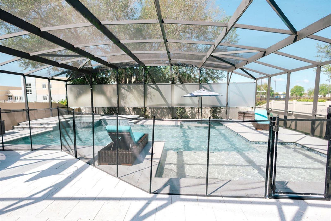

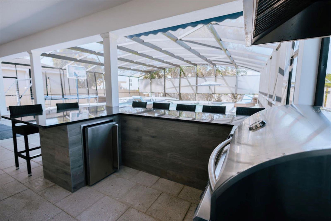
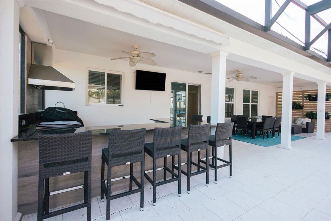
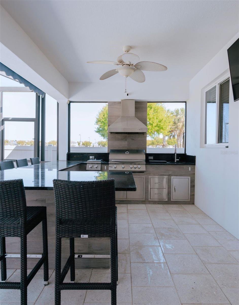
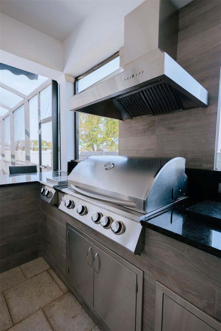
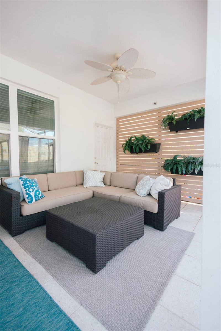

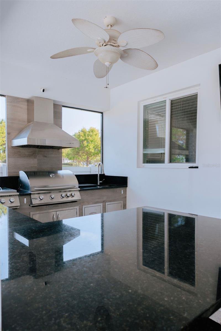

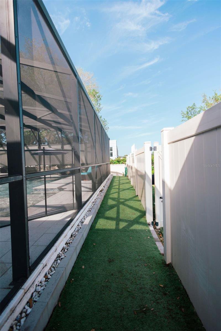

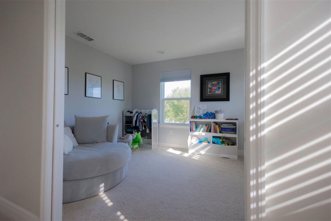
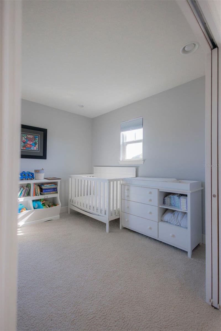
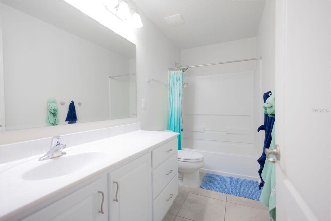
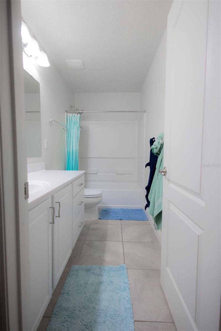

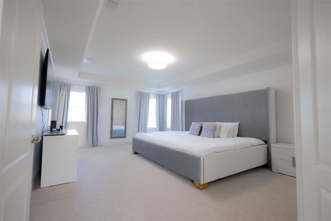
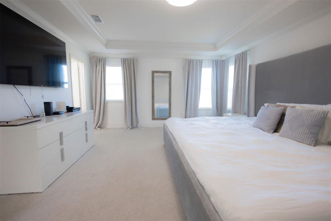
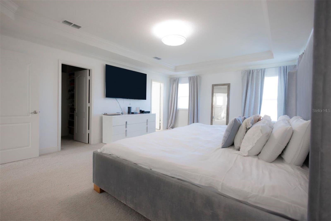
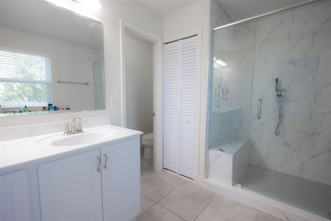

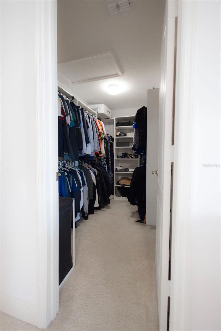
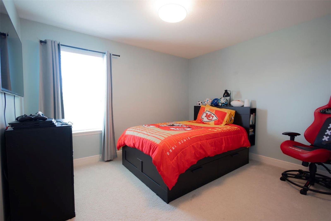
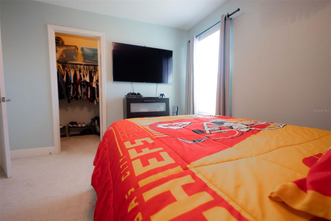
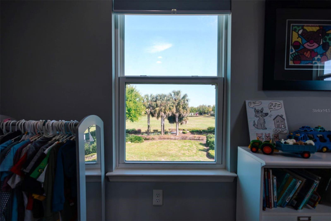

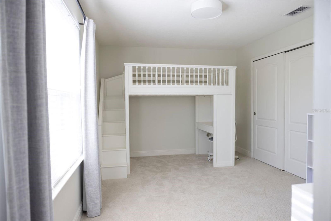
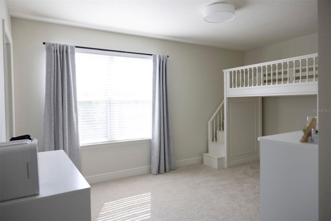
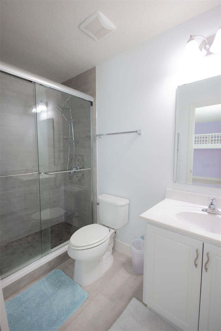
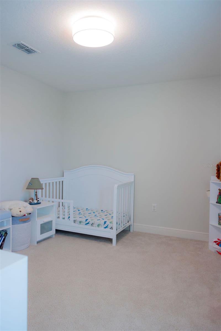
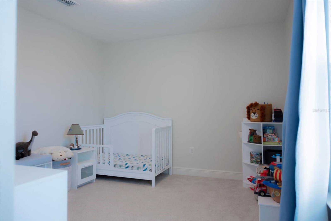
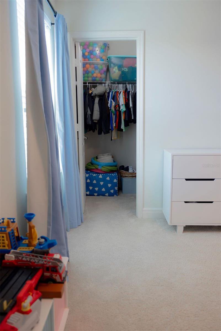
/u.realgeeks.media/belbenrealtygroup/400dpilogo.png)